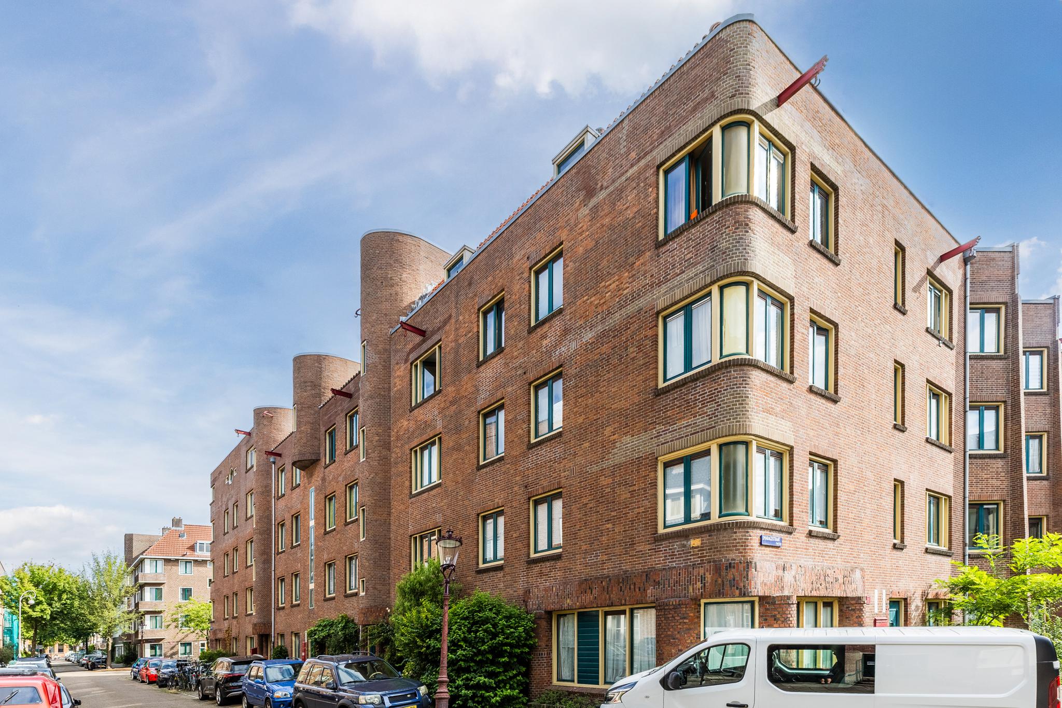
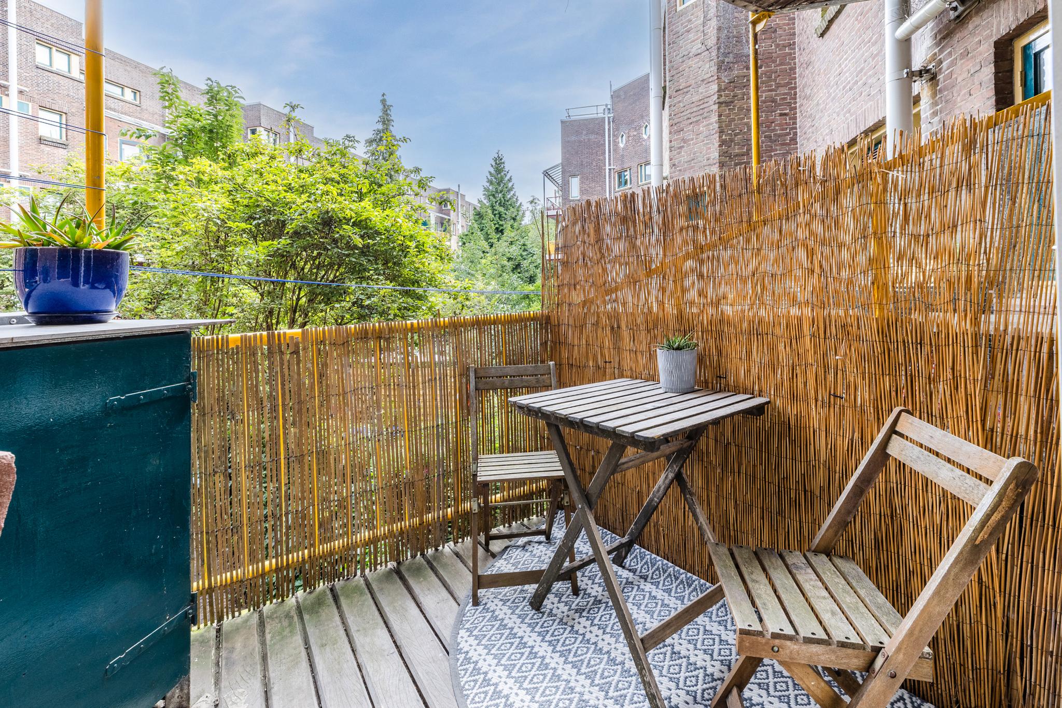
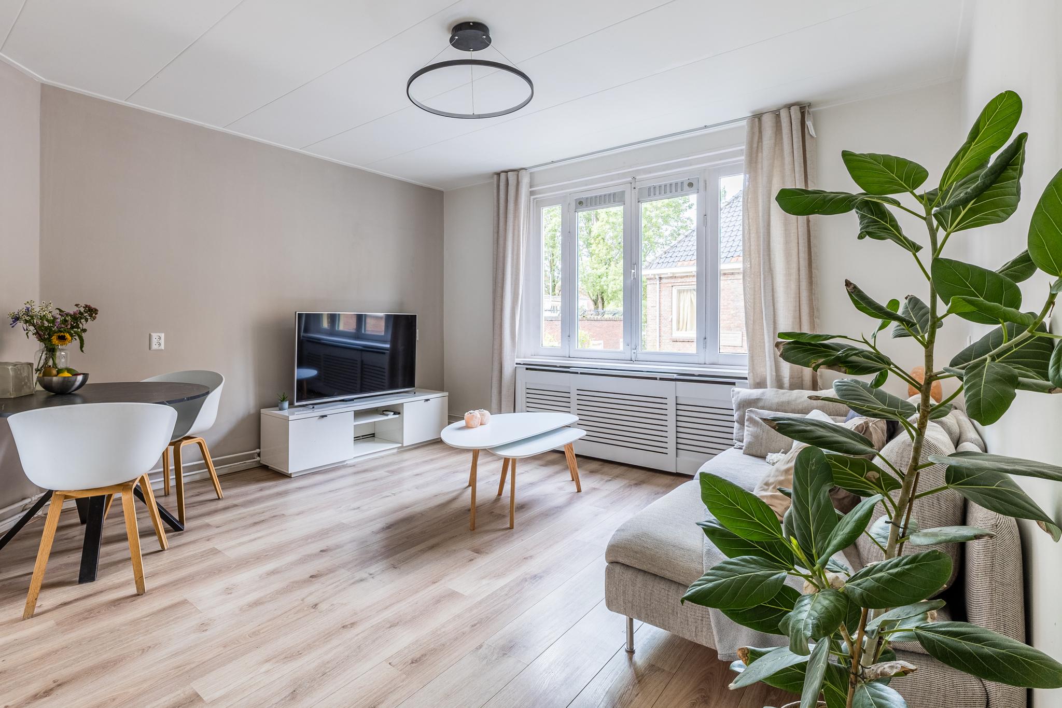
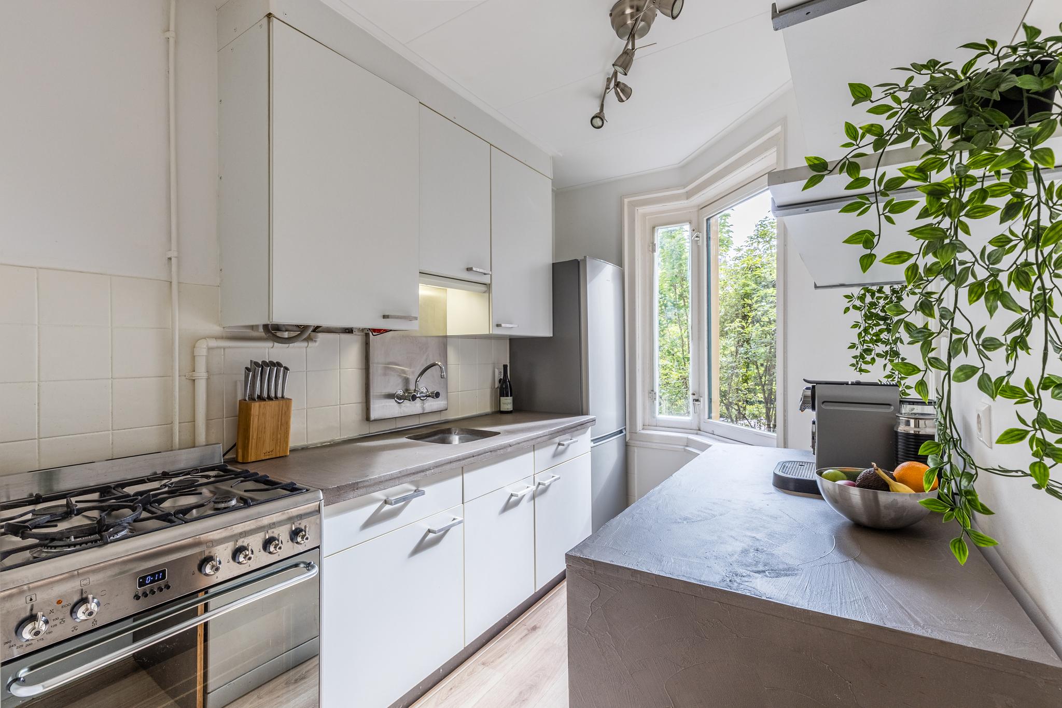
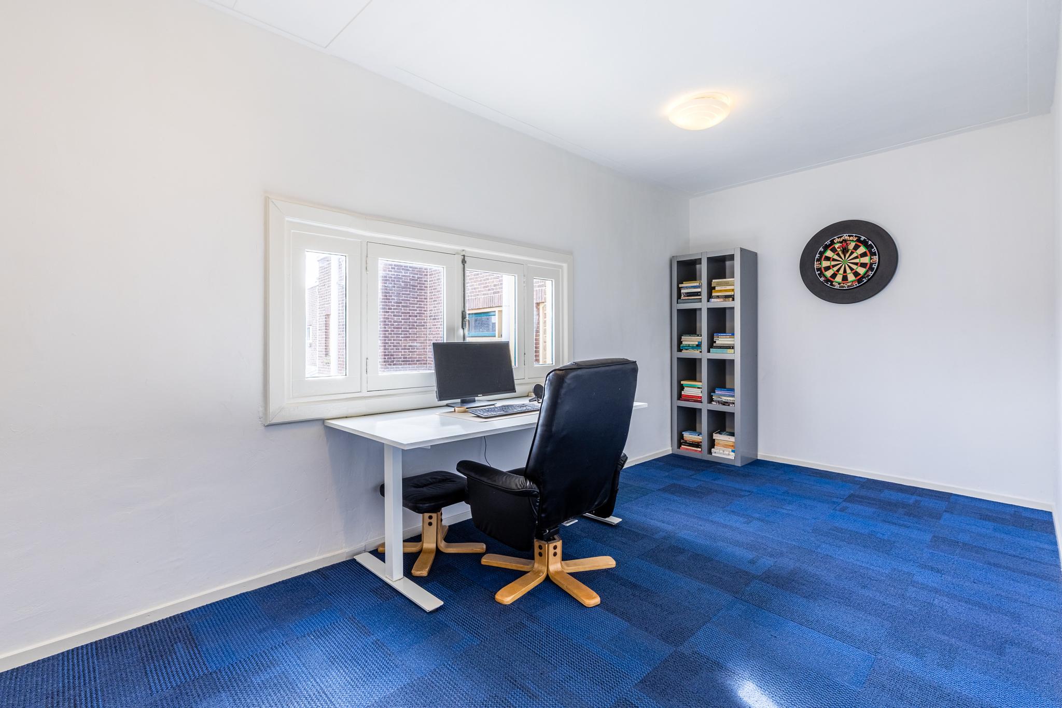
Diamantstraat 133, Amsterdam
kamers 3 · 48 m2
*English below*
TURNKEY 3-KAMERAPPARTEMENT MET TOT WERKKAMER GERENOVEERDE BERGING: ERFPACHT EEUWIGDUREND AFGEKOCHT!
Gelegen op een fantastische locatie in de populaire en bruisende Pijp, mogen wij dit slim ingedeelde en volledig instapklare appartement met 2 slaapkamers, tot werkkamer verbouwde berging en balkon aanbieden. Voor wie typisch Amsterdams wil wonen is dit een droomplekje: de klassieke, vroeg 20e-eeuwse architectuur en de nabijheid van de Amstel geven je het gevoel van rust, terwijl alle bekende hotspots die de Pijp zo gewild maken slechts een steenworp afstand van de woning verwijderd zijn – denk aan de Albert Cuypmarkt, de cafés langs de Amstel en het Sarphatipark. Omdat de woning piekfijn is onderhouden, is het huis helemaal fris, modern en dus instapklaar voor de volgende eigenaar.
Met niet alleen 2 volwaardige slaapkamers, maar ook een keurig tot werkkamer verbouwde berging (mét daglicht en openslaande ramen!) van 14 m2, is dit een verrassend ruime woning waar je niet snel ‘uitgroeit’. Bovendien is de erfpacht eeuwigdurend afgekocht.
Over de ligging en de buurt:
De woning ligt aan de rustige Diamantstraat op een geweldige locatie middenin de Pijp. De bereikbaarheid en ligging ten opzichte van het openbaar vervoer zijn uitstekend. Er zijn diverse tramhaltes in de buurt, Metrostations De Pijp en Wibautstraat vind je op 5 minuten fietsen en ook de treinstations Amstel en RAI bevinden zich op ongeveer 5 minuten fietsen.
Aangezien je vlakbij de bekende winkelstraat de Van Woustraat woont, zijn er meerdere supermarkten en speciaalzaken op een steenworpafstand te vinden, zo bevindt de dichtstbijzijnde Albert Heijn zich op 400 meter. De gezellige Albert Cuyp markt bevindt zich tevens op loopafstand, evenals alle andere hotspots die de Pijp haar goede naam geven en natuurlijk het water van de Amstel.
Indeling van de woning:
Begane grond:
Gesloten entree met bel en/of intercom.
Appartement op de eerste verdieping:
Via het gezamenlijke trappenhuis bereiken we het appartement op de eerste verdieping van het gebouw.
Achter de voordeur vinden we de compacte entreehal die toegang biedt tot alle ruimtes van het appartement, behalve de grote slaapkamer die toegankelijk is vanuit de woonkamer.
De woonkamer bevindt zich aan de voorzijde van het appartement en is netjes afgewerkt in een lichte kleurstelling. De keuken bevindt zich in een aparte ruimte aan de achterzijde van het appartement en is voorzien van een beton ciré keukenblad en losse apparatuur: een SMEG fornuis met oven, een Inventum koel-vriescombinatie en een vaatwasser van Bosch. Tevens bevinden zich hier de aansluitingen voor de witgoedopstelling. Direct naast de keuken zit de in 2016 vernieuwde badkamer met een wastafel met meubel en een inloopregendouche. Ook het toilet met fonteintje is in 2016 vernieuwd en bevindt zich in een aparte ruimte tegenover de badkamer. De woning beschikt over 2 slaapkamers waarvan de grootste toegang biedt tot het beschutte balkon op het oosten (4,4 m2) dat uitkijkt over de rustige en groene binnentuin achter het complex.
Het gehele appartement is piekfijn afgewerkt en voorzien van een laminaatvloer.
Berging:
De ruime berging van 14 m2 met openslaande ramen is verbouwd tot werkkamer en heeft een geïsoleerde vloer en plafond, elektriciteit en wordt verwarmd middels een Wi-Fi designradiator.
Parkeren:
Er is een parkeervergunningensysteem van toepassing.
Kenmerken van de woning:
- Instapklaar appartement op een geweldige locatie in de Pijp
- 2 slaapkamers + een tot werkkamer verbouwde berging met openslaande ramen
- Erfpacht eeuwigdurend afgekocht: dus geen erfpachtkosten in de toekomst
- Rustig gelegen balkon op het oosten, met uitzicht over de groene binnentuin
- Zeer energiezuinig, huidige lasten circa €60,- per maand
- Dubbel glas
- Alle ramen en kozijnen worden momenteel door VvE vervangen en voorzien van HR++
- Centraal gelegen aan vlakbij een winkelstraat, op loopafstand van alle voorzieningen en openbaar vervoer
- Energielabel C
- Maandelijkse VvE-bijdrage: €305,-; Er is een lening afgesloten door de VVE tegen gunstige voorwaarden om vanaf dit jaar het gebouw te verduurzamen. Alle kozijnen en ramen worden vervangen naar HR+++, nieuwe C02 gestuurde mechanische ventilatie, etc. Daardoor is de VVE bijdrage gestegen van 125 euro per maand naar 305 euro per maand. T.z.t wordt besloten om deze bijdrage weer te verlagen
- Levering in overleg.
TURNKEY 3-ROOM APARTMENT WITH A STORAGE ROOM THAT HAS BEEN CONVERTED INTO AN OFFICE: PERPETUALLY BOUGHT-OFF LEASEHOLD!
Located on a fantastic location in the popular and vibrant Pijp area, we may offer this smartly designed and completely move-in ready 2-bedroom apartment with storage room converted into an office and balcony. For those who are looking for a typical Amsterdam lifestyle, this is a dream spot: the classic, early 20th-century architecture and the proximity of the Amstel river give you the feeling of tranquillity, while all the famous hotspots that make the Pijp so desirable are only a stone's throw away from the property - think of the Albert Cuyp market, the cafés along the Amstel river and the Sarphatipark. Because the home has been kept in impeccable condition, the house is completely fresh, modern and therefore move-in ready for the next owner.
With not only 2 proper bedrooms, but also a storage room (with daylight and casement windows!) of 14 m2 that has been neatly converted into an office, this is a surprisingly spacious home that you will not quickly “outgrow”. Moreover, the ground lease has been bought off in perpetuity.
About the location and the neighbourhood:
The property is located on the quiet Diamantstraat at a great location in the middle of the Pijp area. Accessibility and proximity to public transport are excellent. There are several tram stops nearby, metro station De Pijp and Wibautstraat are 5 minute bike ride away and the Amstel and RAI train stations are also located at about 5 minutes by bike.
As you live just around the corner from the well known shopping street the Van Woustraat, several supermarkets and specialty shops can be found within a stone's throw, for example, the nearest Albert Heijn is only 400 metres away. The Albert Cuyp market is also within walking distance, as are all the other hotspots that give De Pijp its good name and of course the water of the Amstel river.
Property layout:
Ground floor:
Closed entrance with bell and/or intercom.
Apartment on the first floor:
Through the common stairwell, we reach the apartment on the first floor of the building.
Behind the front door, we find the compact entrance hall that provides access to all areas of the apartment, except the master bedroom which is accessed from the living room.
The living room is located at the front of the apartment and is nicely finished in a light color scheme. The kitchen is located in a separate room at the back of the apartment and is equipped with a pour-over concrete countertop and loose appliances: a SMEG stove with oven, an Inventum fridge-freezer and a Bosch dishwasher. Also located here are the connections for the white goods setup. Right next to the kitchen is the bathroom, renovated in 2016, with a washbasin with vanity unit and a walk-in rain shower. The toilet with hand basin was also renewed in 2016 and is located in a separate room across from the bathroom. The apartment features 2 bedrooms, the largest of which provides access to the sheltered east-facing balcony (4.4 m2) which overlooks the quiet and green courtyard garden behind the complex.
The entire apartment is immaculately finished and equipped with laminate floors.
Storage room:
The spacious storage room of 14 m2 with casement windows has been converted into an office and has an insulated floor and ceiling, electricity and is heated by a Wi-Fi design radiator.
Parking:
A parking permit system applies.
Property features:
- Turnkey apartment at a great location in the Pijp area
- 2 bedrooms + a storage room with casement windows that was converted into an office
- Leasehold bought off in perpetuity: no ground lease due in the future.
- Quietly positioned balcony facing east, overlooking the green courtyard garden
- Very energy efficient, current charges approx. €60 per month
- Centrally located near a shopping street, within walking distance of all amenities and public transport
- Energy label: C
- Monthly fee VvE €305,-; The VvE has taken out a loan under favorable terms to make the building more sustainable starting this year. All window frames and glazing will be replaced with HR+++ glass, new CO2-controlled mechanical ventilation will be installed, etc. As a result, the monthly VvE contribution has increased from € 125,- to € 305,-. A decision will be made to lower this contribution again.
- Delivery in consultation.
Kenmerken
Overdracht
- StatusBeschikbaar
- KoopprijsVraagprijs € 445.000,- k.k.
Bouwvorm
- Soort objectAppartement
- Bouwjaar1925
- BouwvormBestaande bouw
- LiggingenAan rustige weg
Indeling
- Woonoppervlakte48 m2
- Inhoud131 m3
- Aantal kamers3
- Aantal slaapkamers2
- Aantal badkamers1
- Aantal woonlagen1
Energie
- EnergieklasseC
- VerwarmingCV ketel
- C.V.-KetelNefit ProLine Nxt HRC
- Bouwjaar C.V.-Ketel2016
- WarmwaterCV ketel
- IsolatieDubbelglas
- CombiketelJa
- BrandstofGas
- EigendomEigendom
Buitenruimte
- TuinGeen tuin
- AchteromNee
Bergruimte
- Schuur / BergingInpandig
- VoorzieningenVoorzien van verwarming, Voorzien van elektra
- IsolatieDakisolatie, Vloerisolatie
- Totaal aantal1
Parkeergelegenheid
- Parkeer faciliteitenOpenbaar parkeren, Betaald parkeren, Parkeervergunningen
- ToelichtingMaximaal 2 vergunningen, € 284,- per vergunning per jaar
- GarageGeen garage
Dak
- Soort dakZadeldak
- Materiaal dakPannen
Overig
- Permanente bewoningJa
- Onderhoud binnenGoed
- Onderhoud buitenGoed
- Huidig gebruikWoonruimte
- Huidige bestemmingWoonruimte
VLIEG Makelaars: Diamantstraat 133, AMSTERDAM
Kan ik dit huis betalen?
Via deze tool bereken je het binnen 1 minuut!
Wil je het 100% zeker weten? Vraag dan een adviesgesprek aan met een financieel adviseur. Klik hier.
Hier staat jouw droomwoning
Plan een bezichtiging
"*" geeft vereiste velden aan





