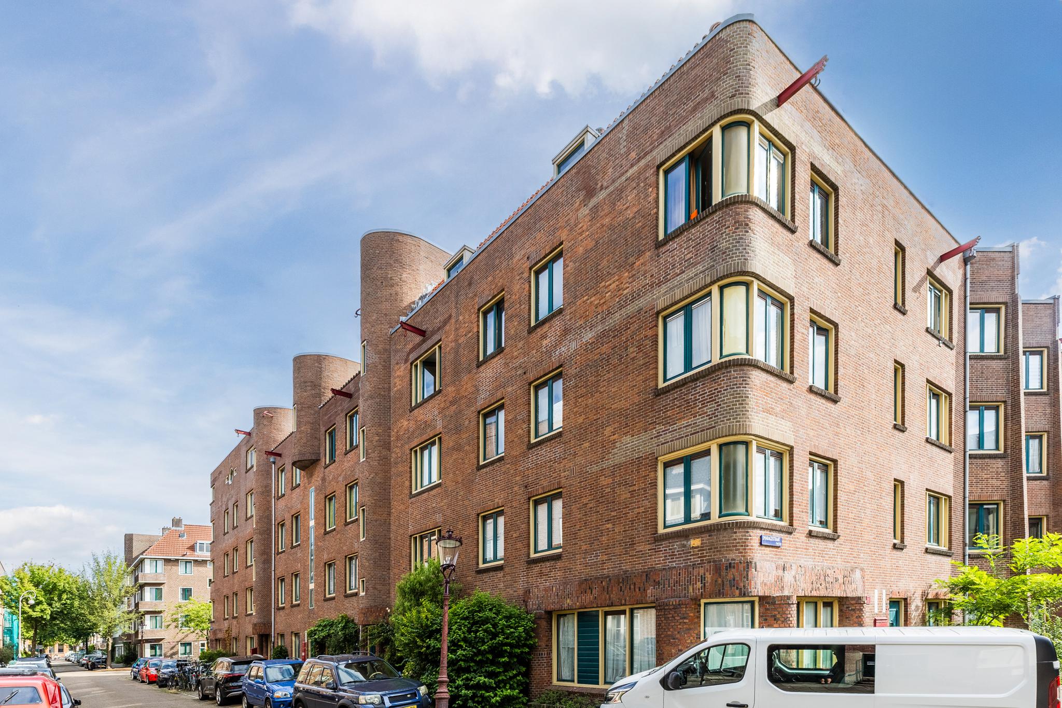
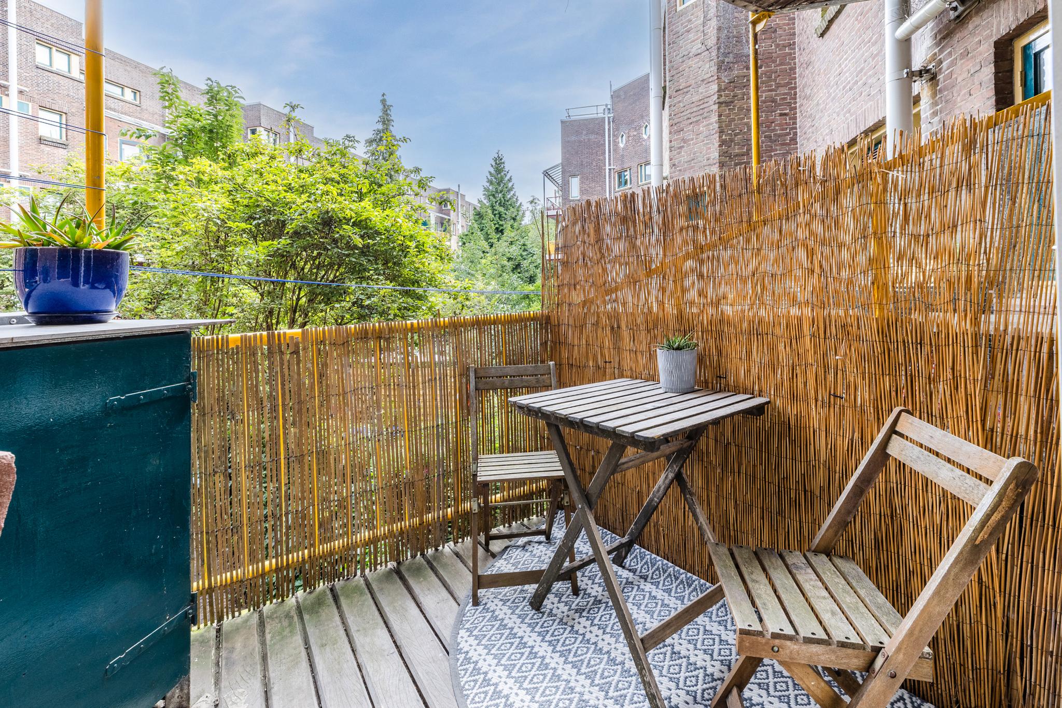
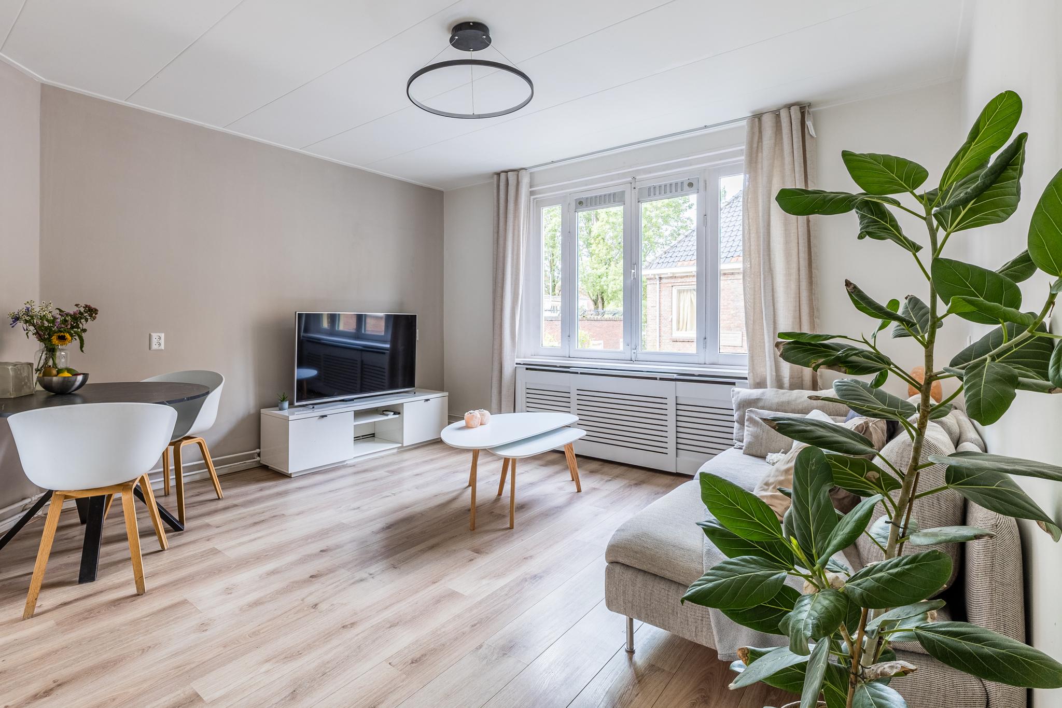
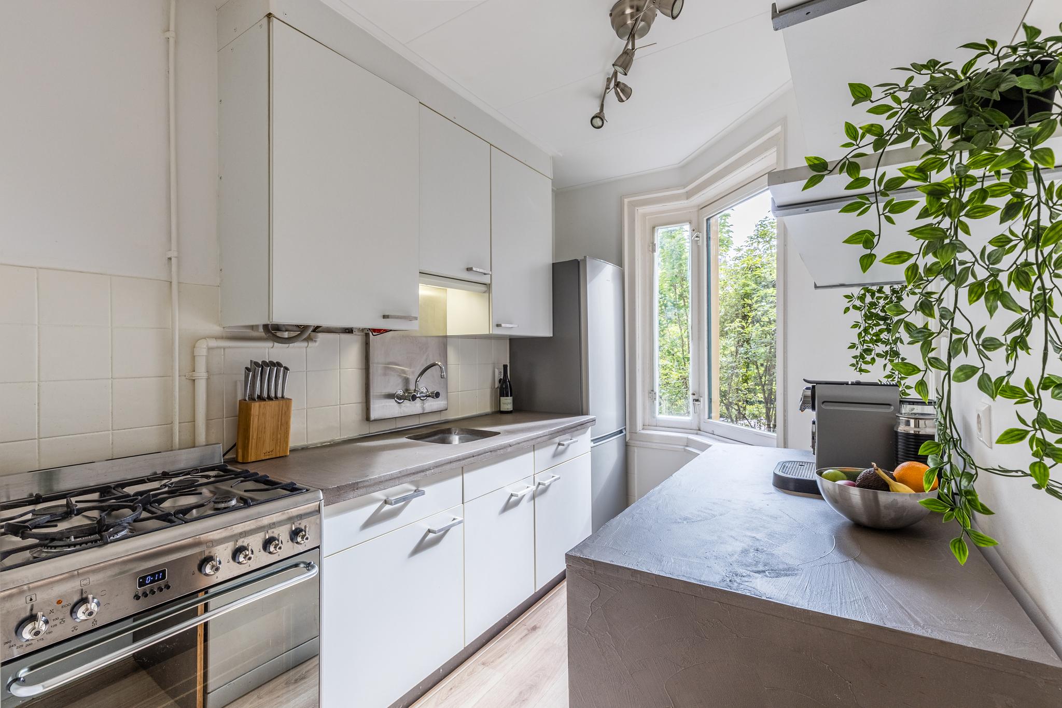
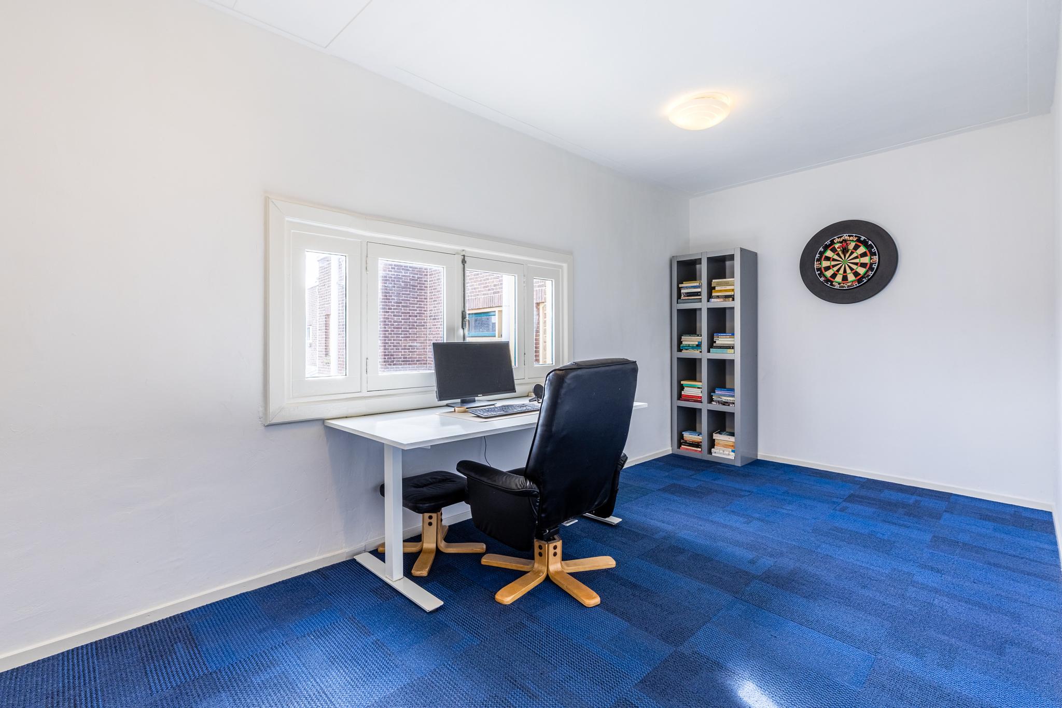
Diamantstraat 133, Amsterdam
rooms 3 · 48 m2
TURNKEY 3-ROOM APARTMENT WITH A STORAGE ROOM THAT HAS BEEN CONVERTED INTO AN OFFICE: PERPETUALLY BOUGHT-OFF LEASEHOLD!
Located on a fantastic location in the popular and vibrant Pijp area, we may offer this smartly designed and completely move-in ready 2-bedroom apartment with storage room converted into an office and balcony. For those who are looking for a typical Amsterdam lifestyle, this is a dream spot: the classic, early 20th-century architecture and the proximity of the Amstel river give you the feeling of tranquillity, while all the famous hotspots that make the Pijp so desirable are only a stone's throw away from the property - think of the Albert Cuyp market, the cafés along the Amstel river and the Sarphatipark. Because the home has been kept in impeccable condition, the house is completely fresh, modern and therefore move-in ready for the next owner.
With not only 2 proper bedrooms, but also a storage room (with daylight and casement windows!) of 14 m2 that has been neatly converted into an office, this is a surprisingly spacious home that you will not quickly “outgrow”. Moreover, the ground lease has been bought off in perpetuity.
About the location and the neighbourhood:
The property is located on the quiet Diamantstraat at a great location in the middle of the Pijp area. Accessibility and proximity to public transport are excellent. There are several tram stops nearby, metro station De Pijp and Wibautstraat are 5 minute bike ride away and the Amstel and RAI train stations are also located at about 5 minutes by bike.
As you live just around the corner from the well known shopping street the Van Woustraat, several supermarkets and specialty shops can be found within a stone's throw, for example, the nearest Albert Heijn is only 400 metres away. The Albert Cuyp market is also within walking distance, as are all the other hotspots that give De Pijp its good name and of course the water of the Amstel river.
Property layout:
Ground floor:
Closed entrance with bell and/or intercom.
Apartment on the first floor:
Through the common stairwell, we reach the apartment on the first floor of the building.
Behind the front door, we find the compact entrance hall that provides access to all areas of the apartment, except the master bedroom which is accessed from the living room.
The living room is located at the front of the apartment and is nicely finished in a light color scheme. The kitchen is located in a separate room at the back of the apartment and is equipped with a pour-over concrete countertop and loose appliances: a SMEG stove with oven, an Inventum fridge-freezer and a Bosch dishwasher. Also located here are the connections for the white goods setup. Right next to the kitchen is the bathroom, renovated in 2016, with a washbasin with vanity unit and a walk-in rain shower. The toilet with hand basin was also renewed in 2016 and is located in a separate room across from the bathroom. The apartment features 2 bedrooms, the largest of which provides access to the sheltered east-facing balcony (4.4 m2) which overlooks the quiet and green courtyard garden behind the complex.
The entire apartment is immaculately finished and equipped with laminate floors.
Storage room:
The spacious storage room of 14 m2 with casement windows has been converted into an office and has an insulated floor and ceiling, electricity and is heated by a Wi-Fi design radiator.
Parking:
A parking permit system applies.
Property features:
- Turnkey apartment at a great location in the Pijp area
- 2 bedrooms + a storage room with casement windows that was converted into an office
- Leasehold bought off in perpetuity: no ground lease due in the future.
- Quietly positioned balcony facing east, overlooking the green courtyard garden
- Very energy efficient, current charges approx. €60 per month
- Centrally located near a shopping street, within walking distance of all amenities and public transport
- Energy label: C
- Monthly fee VvE €305,-; The VvE has taken out a loan under favorable terms to make the building more sustainable starting this year. All window frames and glazing will be replaced with HR+++ glass, new CO2-controlled mechanical ventilation will be installed, etc. As a result, the monthly VvE contribution has increased from € 125,- to € 305,-. A decision will be made to lower this contribution again.
- Delivery in consultation.
Features
Transfer
- StatusAvailable
- Purchase priceAsking price € 445.000,- k.k.
Building form
- Object typeApartment
- Year built1925
- Building formExisting construction
- LocationBy quiet road
Layout
- Living area48 m2
- Content131 m3
- Number of rooms3
- Number of bedrooms2
- Number of bathrooms1
- Number of floors1
Energy
- Energy classC
- HeatingCV ketel
- Heating boilerNefit ProLine Nxt HRC
- Year built central heating boiler2016
- Hot waterCV ketel
- InsulationDubbelglas
- Combi-boilerJa
- FuelGas
- OwnershipEigendom
Outdoor space
- GardenGeen tuin
- Back entranceNee
Storage
- Shed / StorageIndoor
- FacilitiesEquipped with heating, Equipped with electricity
- InsulationRoof insulation, Vloerisolatie
- Total number1
Parking
- Parking facilitiesPublic parking, Paid parking, Parking permits
- ExplanationMaximaal 2 vergunningen, € 284,- per vergunning per jaar
- GarageNo garage
Roof
- Type of roofSaddle roof
- Roof materialPannen
Other
- Permanent residenceJa
- Indoor maintenanceGood
- Outdoor maintenanceGood
- Current useLiving space
- Current destinationLiving space
VLIEG Makelaars: Diamantstraat 133, AMSTERDAM
Can I afford this house?
Through this tool you calculate it within 1 minute!
Want to be 100% sure? Then request a consultation with a financial advisor. Click here.
This is where your dream home is located
Schedule a visit
"*" indicates required fields





