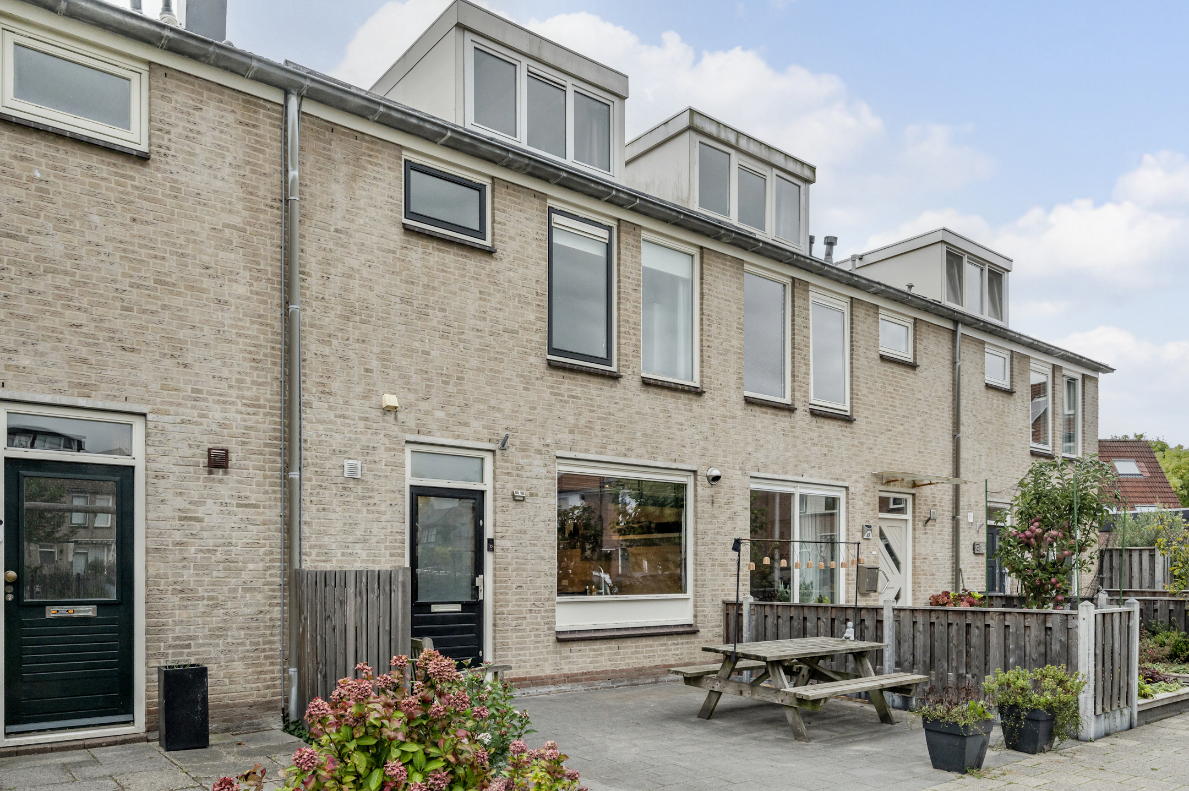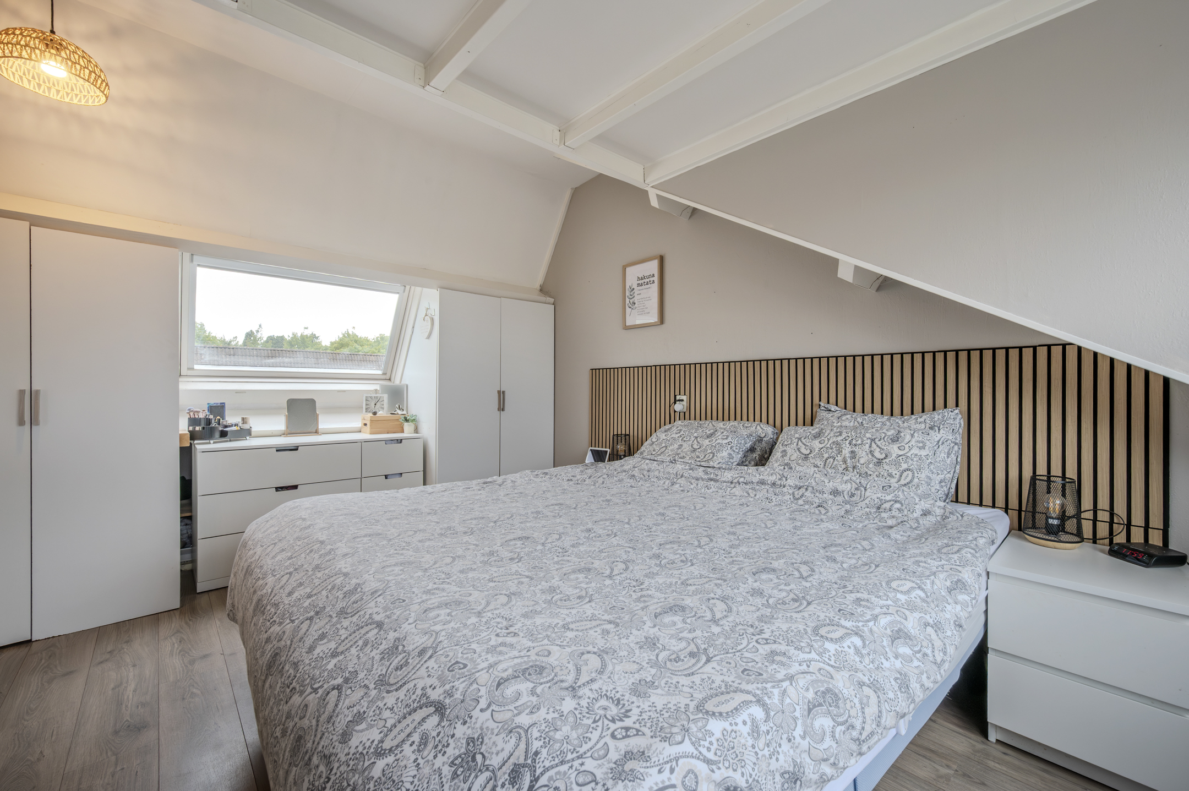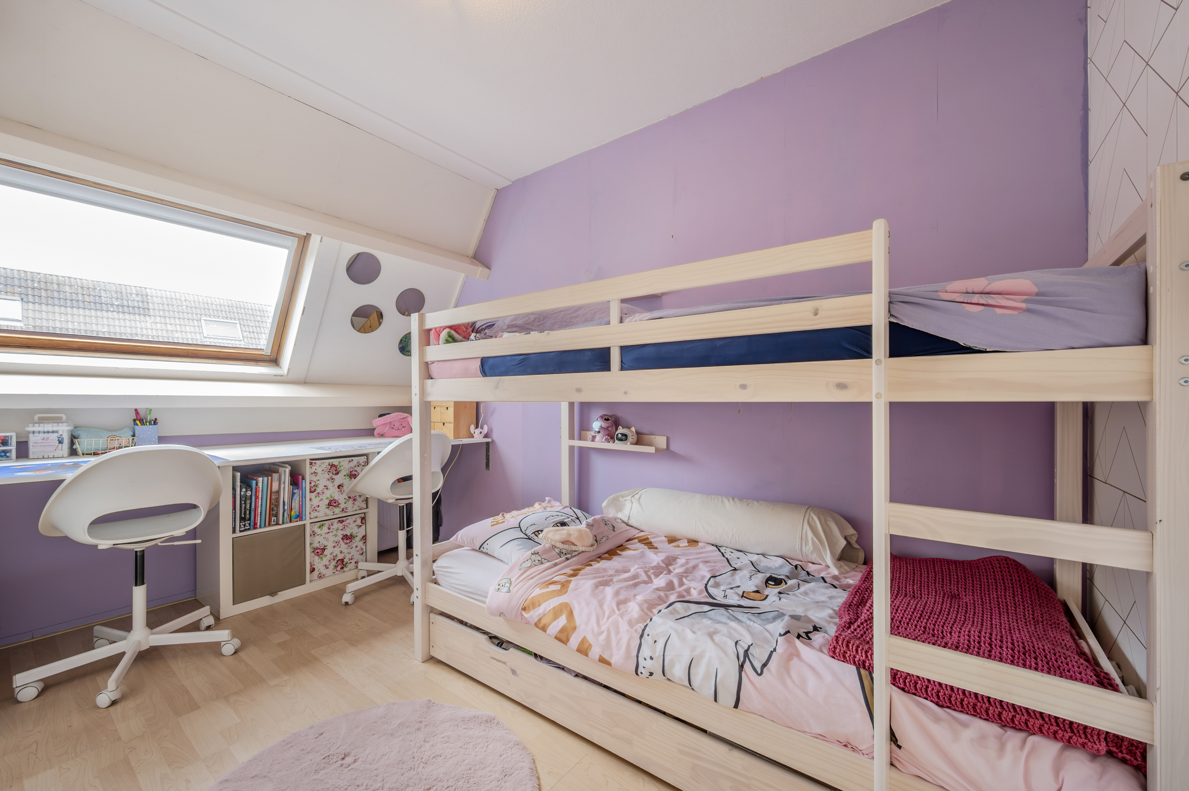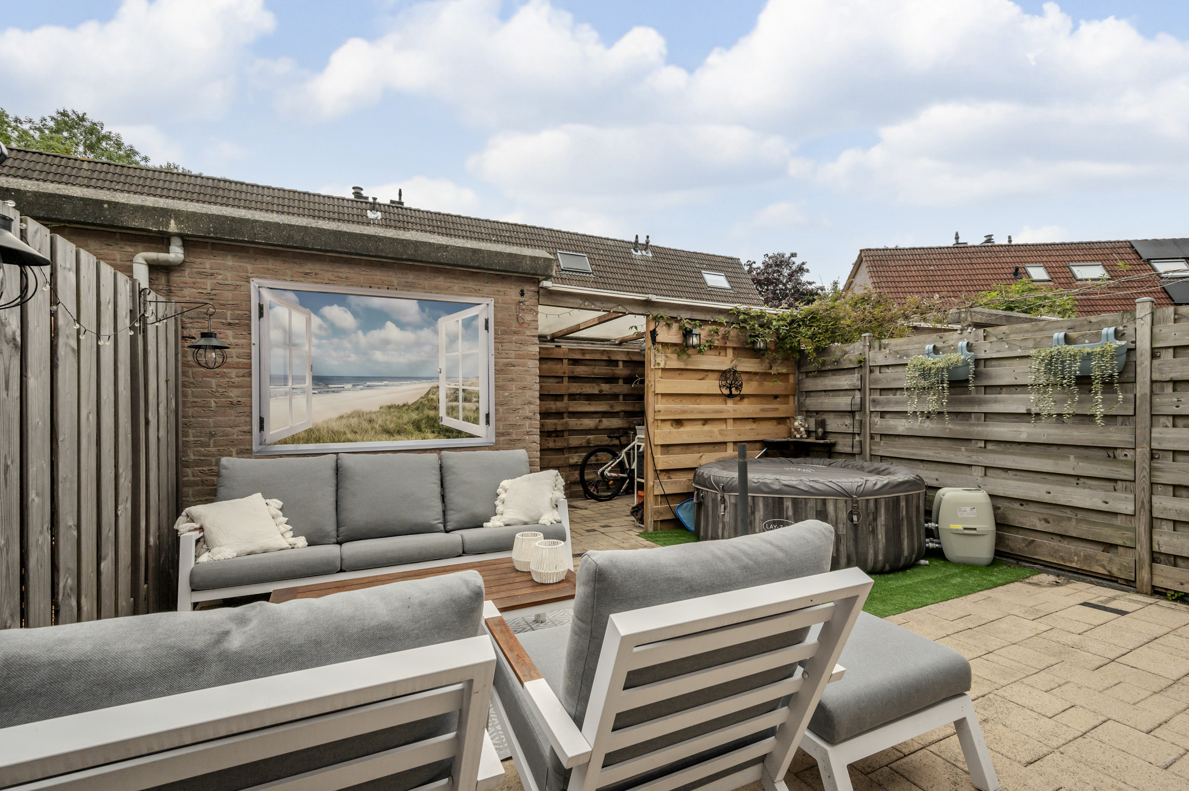




Bloemenschans 65, Voorhout
rooms 6 · 108 m2
Bloemenschans 65 Voorhout
SPACIOUS AND EXTENDED FAMILY HOME IN A CHILD-FRIENDLY NEIGHBOURHOOD
This spacious townhouse (1983) is located in a quiet residential courtyard with playground, within a short distance of all amenities such as several supermarkets, shops and primary schools. What an excellent location for families! The house itself is also an ideal family home and with 108 m2, it provides you with plenty of living space. For instance, the house has an expanded, garden-oriented living room with an open kitchen; a bathroom with bathtub and shower; and 4 bedrooms. The low maintenance garden is facing southwest and offer you a cosy and sunny place to relax outdoors.
This really is a perfect family home that guarantees you and your family many years of living enjoyment! Will you be coming home here soon? Contact us quickly to schedule a viewing!
About the location and neighborhood:
The house is located on a spacious and quiet courtyard with no ongoing traffic in the Bloemenbuurt of Voorhout. Right outside the door, children can play outside in the playground, and the many parking areas provide ample parking space. There are several supermarkets in the direct vicinity (an Albert Heijn 300 metres away, a Vomar 550 metres away and a Plus 750 metres away) and you will also find various shops and other amenities along the nearby shopping street of the Herenstraat (750 metres). Voorhout has a wide range of primary schools, the nearest of which is only 350 metres away. Voorhout also has a train station (800 metres) that offers good connections to Haarlem, The Hague and Leiden. The main roads are also easily accessible and you live here at a short distance from the beach. Voorhout is therefore an ideal place to live for those who want to live in a green gem in the bulb region, close to the major cities and beach.
Property layout:
Ground floor:
Through the front yard with a tiled terrace, we reach the front door of the house. Behind the front door, we find the entrance hall with the meter closet, the guest toilet, the staircase to the first floor and access to the spacious living room with an open kitchen.
The expanded living room is oriented towards the garden and enjoys a pleasant amount of natural light thanks to the large windows at both the front and back. There is a neat finish with a laminate floor with underfloor heating and via double doors there is access to the garden.
The open kitchen is located at the front of the house and is equipped with a gas stove, oven, microwave, fridge, freezer and a dishwasher (brand new!).
First floor:
From the landing, there is access to 3 spacious bedrooms that are finished with a laminate floor as well as the bathroom with a second toilet, washbasin with vanity unit, bathtub and a separate shower cabin.
Second floor:
Through the fixed staircase on the first floor, we reach the landing of the spacious second floor which offers access to the 4th bedroom – that is also nicely bright and spacious thanks to the dormer. On this floor, clever use has been made of the space under the sloping roof, where there is plenty of storage space behind knee boards. The connections for the white goods set-up can be found on the landing.
Garden:
The maintenance-friendly back garden facing the sunny southwest features a large tiled terrace and is enclosed by a solid wooden fence. At the back of the garden stands a handy stone shed which is equipped with electricity. An ideal place for storing your (electric) bike after you enter the garden through the back!
Parking:
There is parking space around the house.
Property features:
• Spacious and neatly maintained family home with 4 bedrooms
• Extended, garden-oriented living room
• Underfloor heating on the ground floor
• Solar panels
• Located in a child-friendly neighbourhood with playground at your doorstep and all amenities in the immediate vicinity
• Great base location in relation to the roads and the Randstad
• Energy label: B
• Full ownership
Features
Transfer
- StatusSold (SC)
- Purchase price € 475.000,- k.k.
Building form
- Object typeResidential house
- Property typeSingle-family house
- Property typeTerraced house
- Year built1985
- Building formExisting construction
Layout
- Living area108 m2
- Parcel area119 m2
- Content375 m3
- Number of rooms6
- Number of bedrooms4
Energy
- Energy classB
- HeatingCV ketel
- Heating boilerHR combi
- Year built central heating boiler2009
- Hot waterCV ketel
- InsulationRoof insulation, Dubbelglas
- Combi-boilerJa
- FuelGas
- OwnershipEigendom
Outdoor space
- GardenAchtertuin, Voortuin
- Main gardenAchtertuin
- Oppervlakte30 m2
- Location main gardenSouthwest
- Back entranceJa
Storage
- Shed / StorageVrijstaand steen
- FacilitiesEquipped with electricity
- Total number1
Parking
- Parking facilitiesPublic parking
- GarageNo garage
Other
- Permanent residenceJa
- Indoor maintenanceGood
- Outdoor maintenanceGood
- Current useLiving space
- Current destinationLiving space
VLIEG Makelaars: Bloemenschans 65, VOORHOUT
Can I afford this house?
Through this tool you calculate it within 1 minute!
Want to be 100% sure? Then request a consultation with a financial advisor. Click here.
This is where your dream home is located
Schedule a visit
"*" indicates required fields




