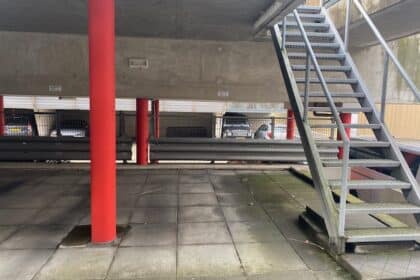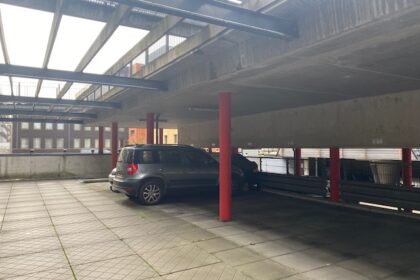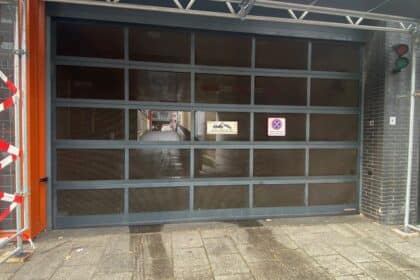VLIEG Amsterdam maakt het makkelijk
Van aankoop tot verkoop. Van financiering tot verzekering.
Zo maakt VLIEG Amsterdam het makkelijk
VLIEG Makelaars Amsterdam is gevestigd aan de Valkenburgerstraat 223. Nabij het Waterlooplein, op een uitstekende zichtlocatie in het centrum van Amsterdam, werkt een gedreven commercieel team. Onze specialismen zijn het aankopen, verkopen en verhuren van zowel bestaande bouw als ook nieuwbouw voor particulieren en ondernemers.
Wij zijn aangesloten bij de Makelaarsvereniging Amsterdam (MVA) dé beroepsorganisatie van makelaars in de Metropoolregio (MRA) Amsterdam. Als een van de weinige makelaarskantoren in Amsterdam zijn wij ook op de zaterdag beschikbaar voor afspraken. Laat je verrassen door onze service en neem gerust contact op!
De kruisbestuiving met de omliggende VLIEG kantoren zoals Amstelveen, Haarlem, Hoofddorp en Zaandam levert extra verkeer op en dat is weer gunstig voor jou als klant!
De nieuwbouwverkoop,-marketing en -advies beschouwen wij als een specialiteit en uiteraard zijn wij vanaf dag 1 NVM Nieuwbouwspecialist.
Wij zijn onderdeel en mede initiatiefnemer van het platform Nieuw Wonen Amsterdam en bedienen daarmee zowel de consument als de ontwikkelaar.
Ook voor een hypotheek of verzekering kun je bij ons op kantoor terecht.
Contactgegevens VLIEG Amsterdam
Valkenburgerstraat 223B
1011 MJ Amsterdam
Maandag t/m vrijdag
09:00 tot 17:30 uur
Buiten kantoortijden op afspraak.
Ik wil mijn woning verkopen
Ik zoek een woning
Hypotheek en verzekering
Aanbod VLIEG Amsterdam
VLIEG-Klantbeoordelingen
GRATIS waardebepaling van VLIEG Makelaars Amsterdam
Jouw huis verkopen in Amsterdam
De beslissing om jouw woning te verkopen, neem je niet van vandaag op morgen. Laat je hierbij adviseren door een makelaar die Amsterdam kent. Nóg verstandiger is het om daarbij te kiezen voor een NVM-makelaar van VLIEG Makelaars in Amsterdam!
Hoe kun je jouw huis zo aantrekkelijk mogelijk presenteren? En wat is de beste verkoopstrategie? VLIEG Makelaars heeft de expertise en de marktkennis om de beste verkoopprijs voor je te realiseren. Wie wil je bereiken en waar komen die potentiële kopers vandaan?
Met onze marktkennis kunnen we jouw huis bij de juiste doelgroep onder de aandacht brengen. Of die nu uit Amsterdam komt of daarbuiten. Met een netwerk van 10 vestigingen in de regio bereiken we snel een grote groep potentiële kopers voor jouw woning in Amsterdam. Succes gegarandeerd!
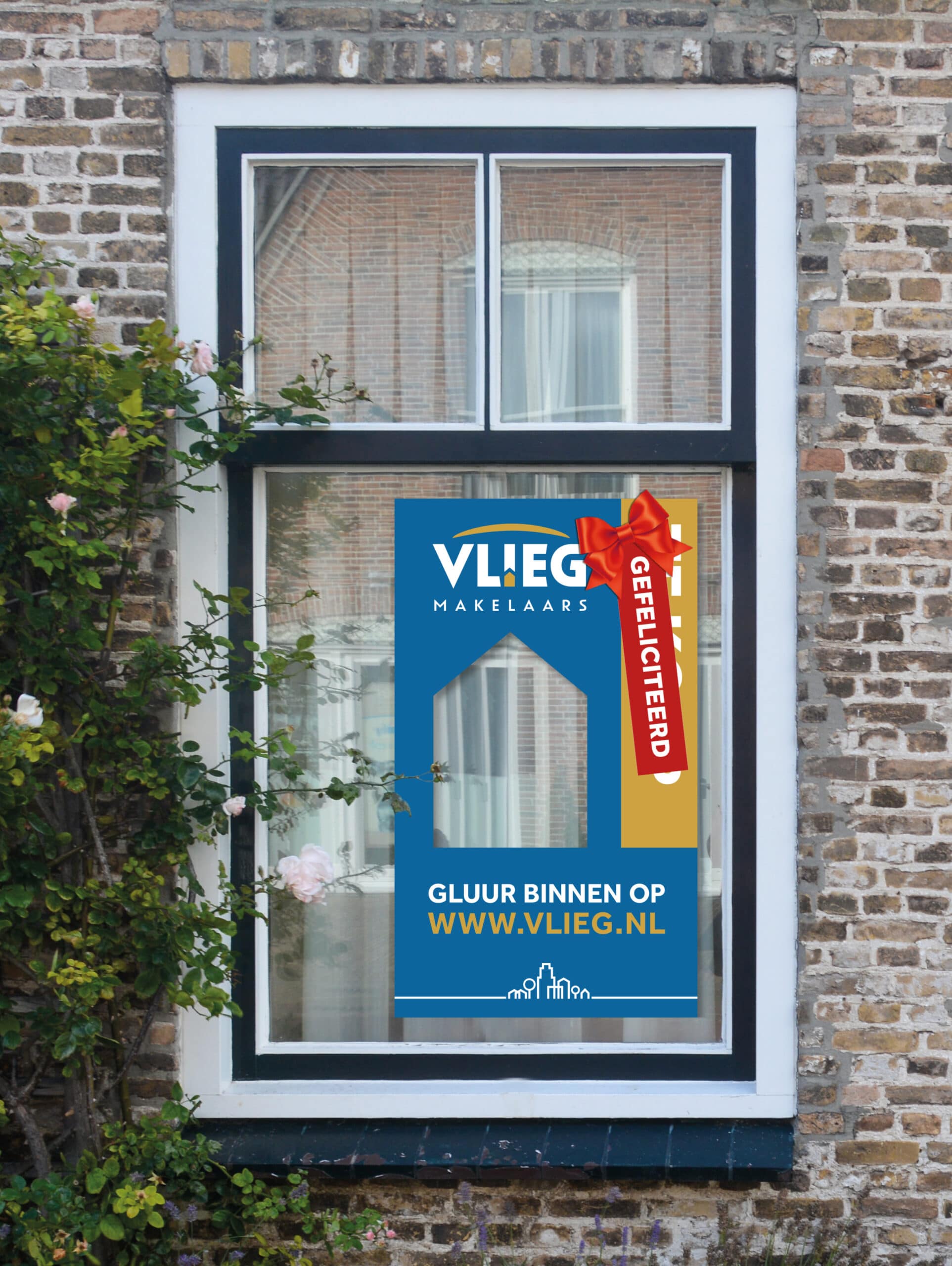
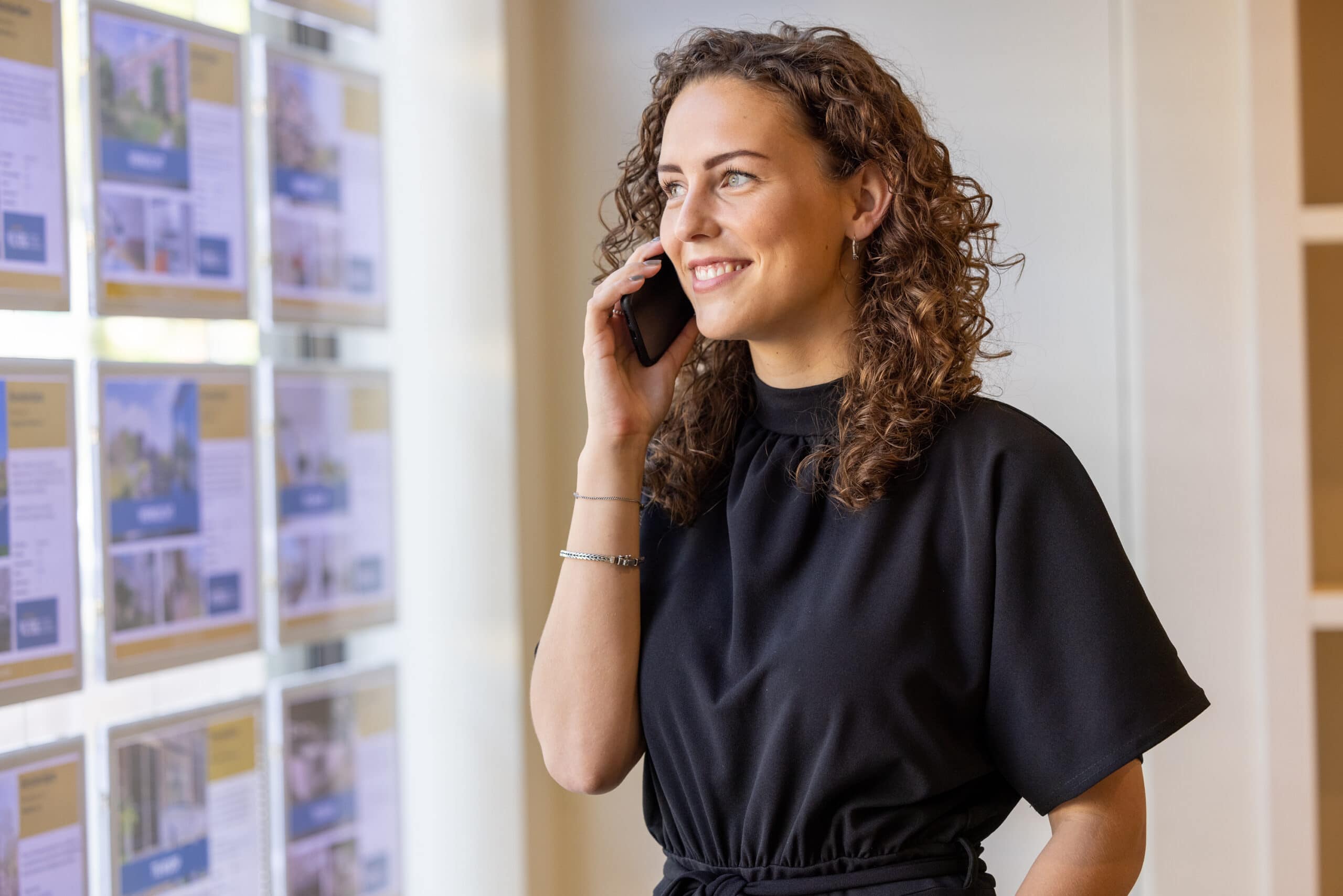
Dé aankoopmakelaar in Amsterdam
Heb je jouw droomhuis op het oog in Amsterdam? Dan krijg je vrijwel altijd te maken met de makelaar van de verkopende partij. Daar is niets mis mee, maar als makelaar van de verkoper zal die de belangen van de klant het zwaarst laten meewegen. Wil je een onafhankelijk advies van iemand die opkomt voor jouw belangen? Neem dan een van onze aankoopmakelaars uit Amsterdam in de arm.
Wanneer je een huis koopt, moet er in korte tijd veel geregeld worden. Een aankoopmakelaar van VLIEG Makelaars in Amsterdam kan je daarbij helpen. Onze aankoopmakelaars kijken onder andere naar het onderhoud, de aanwezigheid van eventuele gebreken en naar noodzakelijke reparaties in, aan en om de woning.
Daarnaast doen we onderzoek naar milieuaspecten, bestemmingsplannen, relevante kadastrale gegevens (denk bijvoorbeeld aan erfpachtvoorwaarden) en natuurlijk de status en verplichtingen van de Vereniging van Eigenaren.
Met een aankoopmakelaar van VLIEG heb je dus een hele zorg minder.



























