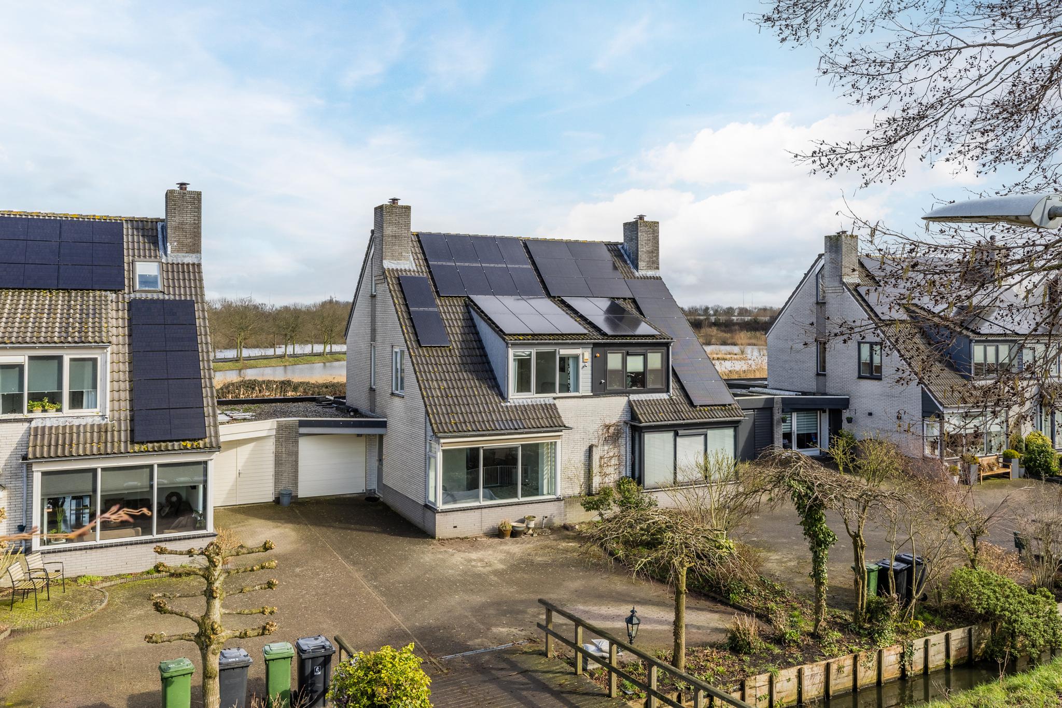
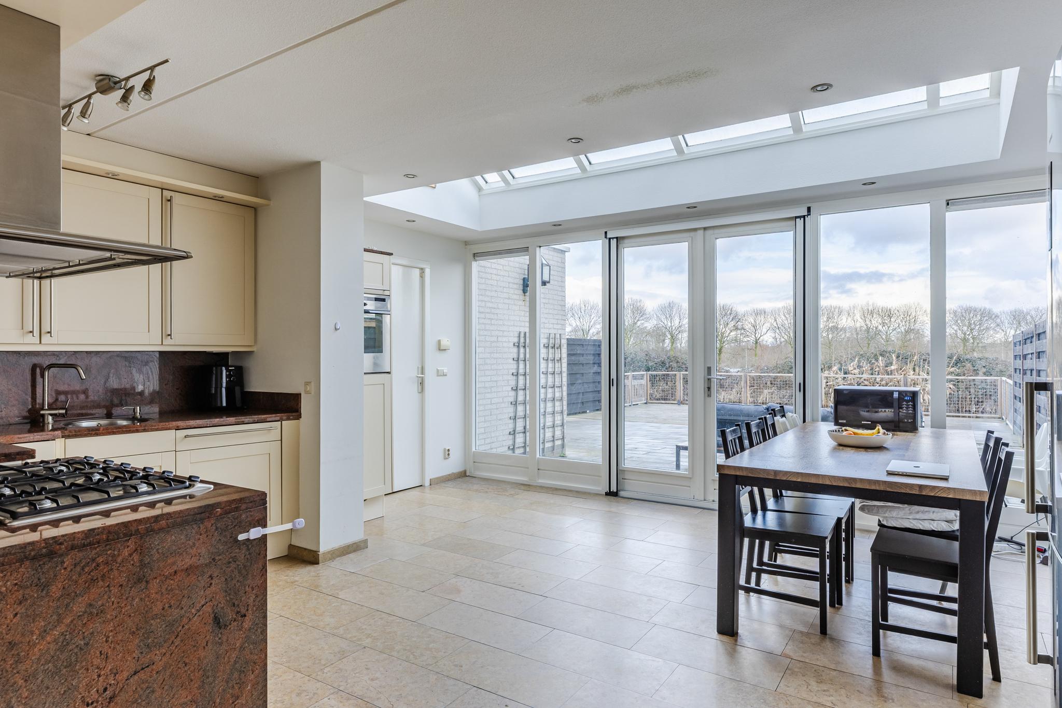
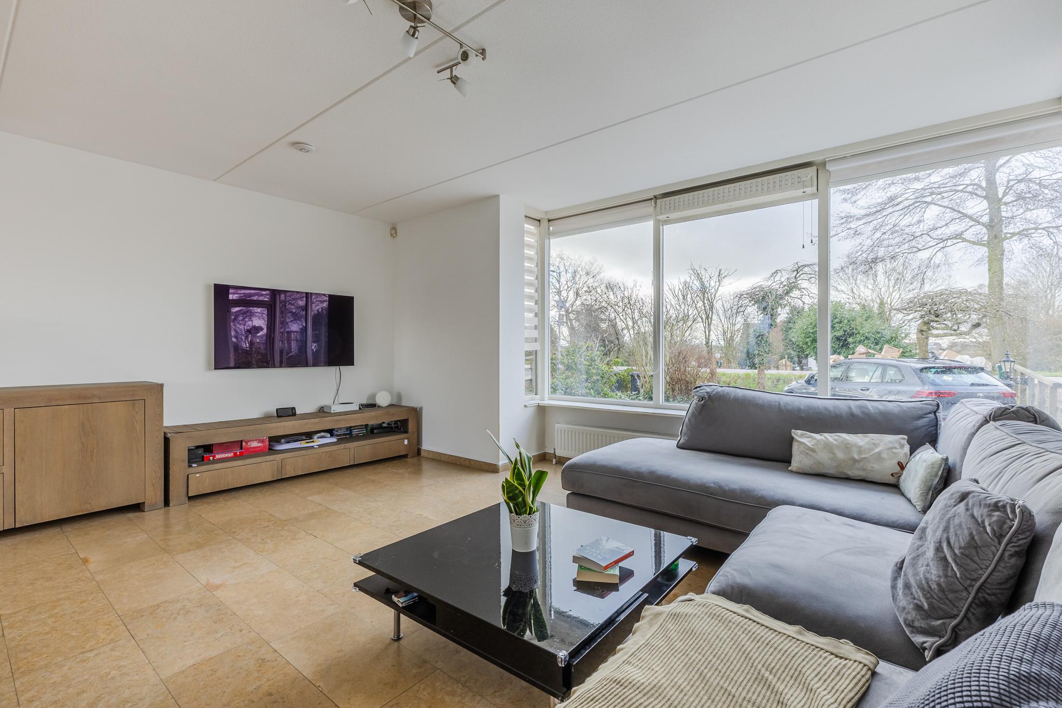
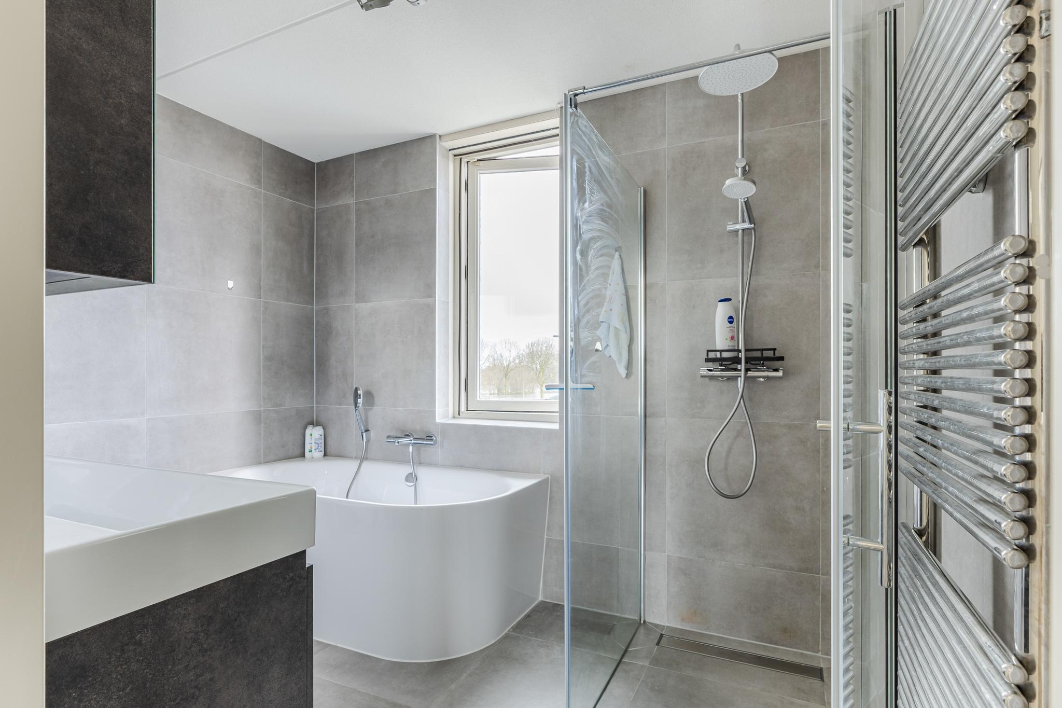
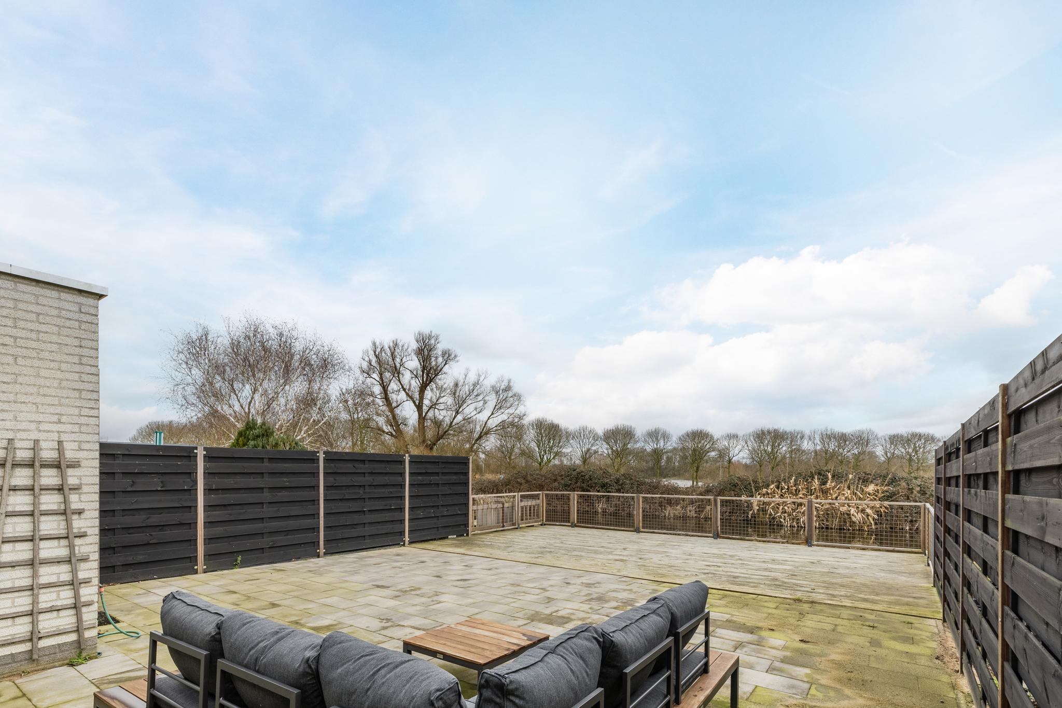
Osdorperweg 928B, Amsterdam
rooms 5 · 127 m2
SPACIOUS WATERFRONT SEMI-DETACHED HOUSE WITH ENERGIELABEL A AND WITH UNOBSTRUCTED VIEWS OVER THE COUNTRYSIDE!
Located on popular Osdorperweg, adjacent to the green Amsterdam-West and near the idyllic village of Halfweg - which is appropriately named by its location exactly halfway between Amsterdam and Haarlem - we may offer this semi-detached house. The solidly built home built in 1998 is ideal for those looking for spacious living pleasure, in a quiet, rural yet super central location between Amsterdam and Haarlem.
Because of its location just outside of the city, the house enjoys unobstructed views towards the green countryside and benefits from a fantastic location right on broad water. Enjoying unobstructed views and rural waterfront living, yet traveling within 10 minutes to Amsterdam Central or the main railway station of Haarlem from the nearest railway station (1.5 km)? It is possible here! Therefore, for those who cannot choose between the freedom of rural living and the convenience of the big city, this property is an ideal match.
Once inside, you will be surprised by the large amount of living space (126.6 m2 living space) and the wonderful amount of natural light. The house also has an indoor garage. What an amazing and complete house!
Have you become curious about this great spot? Then contact us quickly!
About the location and the neighbourhood:
Here, you live on the beloved Osdorperweg, a quiet 30-kilometer road that is part of Amsterdam-West and located near the village of Halfweg. Halfweg is a quiet and pleasant residential area between Amsterdam and Haarlem. The village has a close connection to the neighbouring village of Zwanenburg, where you can go for all your daily amenities such as several supermarkets, other shops, a GP practice and a dentist. From the Halfweg-Zwanenburg railway station (1.5 km), you can travel within 10 minutes to both Amsterdam Central and Haarlem's main railway station. The arterial roads are also super close by, allowing you to get to practically anywhere in the Randstad very quickly. Despite the super central location, living here means being in a beautiful green area with plenty of scenic nature reserves.
Property layout:
Ground floor:
Through the spacious front yard with tiled driveway, we reach the front door of the house with to its left the access to the garage.
Behind the front door, we find the entrance hall with the meter closet, guest toilet with hand basin, staircase to the first floor and access to the living room with an open kitchen.
The sunny living room extends across the full length of the house and is extended on the garden side with a beautiful expansion with skylight, glass facade and double garden doors. An indoor access to the garage has also been created here. At the front, there is also lots of natural light thanks to the large bay window.
Because of the expansion, the kitchen has become a real living kitchen / dining room with lots of space. The kitchen is equipped with a gas stove, fridge, freezer and a dishwasher.
The ground floor is finished with a tiled floor with underfloor heating. The entrance hall has a natural stone floor.
First floor:
From the landing, there is access to 3 spacious bedrooms - all finished with a laminate floor - and the luxurious bathroom with a second toilet, washbasin with vanity unit, bathtub and a separate walk-in rain shower.
Second floor:
Through the fixed staircase on the first floor, we reach the second floor with a large, open attic room (4th bedroom) with a large skylight and a neat finish. The connections for the white goods setup are conveniently hidden in a separate alcove.
Garden:
The house is situated on a spacious plot and has a large garden on the northeast which is directly adjacent to the waterfront. The garden is maintenance-friendly landscaped with a large terrace enclosed by a solid fence. You enjoy a fantastic view over the water and the countryside behind.
Parking:
On-site parking: driveway and indoor garage which is equipped with electricity.
Property features:
- Spacious semi-detached house on the waterfront
- 4 bedrooms
- Spacious living room with an extension
- Luxurious bathroom with a bath and separate rain shower
- Indoor garage
- Beautiful location on the edge of the extensive countryside, without having any neighbours at the back
- Northeast facing back garden directly adjacent to the water
- Central location between Amsterdam and Haarlem, close to amenities in the village of Halfweg
- Energy label: A
- Full ownership
- Delivery in consultation
Features
Transfer
- StatusSold (SC)
- Purchase priceAsking price € 725.000,- k.k.
Building form
- Object typeResidential house
- Property typeSingle-family house
- Property typeSemi-detached house
- Year built1998
- Building formExisting construction
- LocationNear water, By quiet road, In woonwijk, Vrij uitzicht, Near waterways
Layout
- Living area127 m2
- Parcel area126 m2
- Content511 m3
- Number of rooms5
- Number of bedrooms4
- Number of bathrooms2
Energy
- Energy classA
- HeatingCV ketel, Partial underfloor heating
- Heating boilerIntergas Kombi Kompakt HRE 2824
- Year built central heating boiler2013
- Hot waterCV ketel
- InsulationVloerisolatie, Dubbelglas, HR glas
- Combi-boilerJa
- FuelGas
- OwnershipEigendom
Outdoor space
- GardenAchtertuin, Voortuin
- Main gardenAchtertuin
- Oppervlakte108 m2
- Location main gardenNoordoost
- Back entranceNee
- Garden qualityBeautifully landscaped
Parking
- Parking facilitiesPublic parking, Op eigen terrein
- GarageAttached stone
- Capaciteit1
- Garages1
Roof
- Type of roofSaddle roof
- Roof materialPannen
Other
- Permanent residenceJa
- Indoor maintenanceGood
- Outdoor maintenanceGood
- Current useLiving space
- Current destinationLiving space
VLIEG Makelaars: Osdorperweg 928B, AMSTERDAM
Can I afford this house?
Through this tool you calculate it within 1 minute!
Want to be 100% sure? Then request a consultation with a financial advisor. Click here.
This is where your dream home is located
Schedule a visit
"*" indicates required fields





