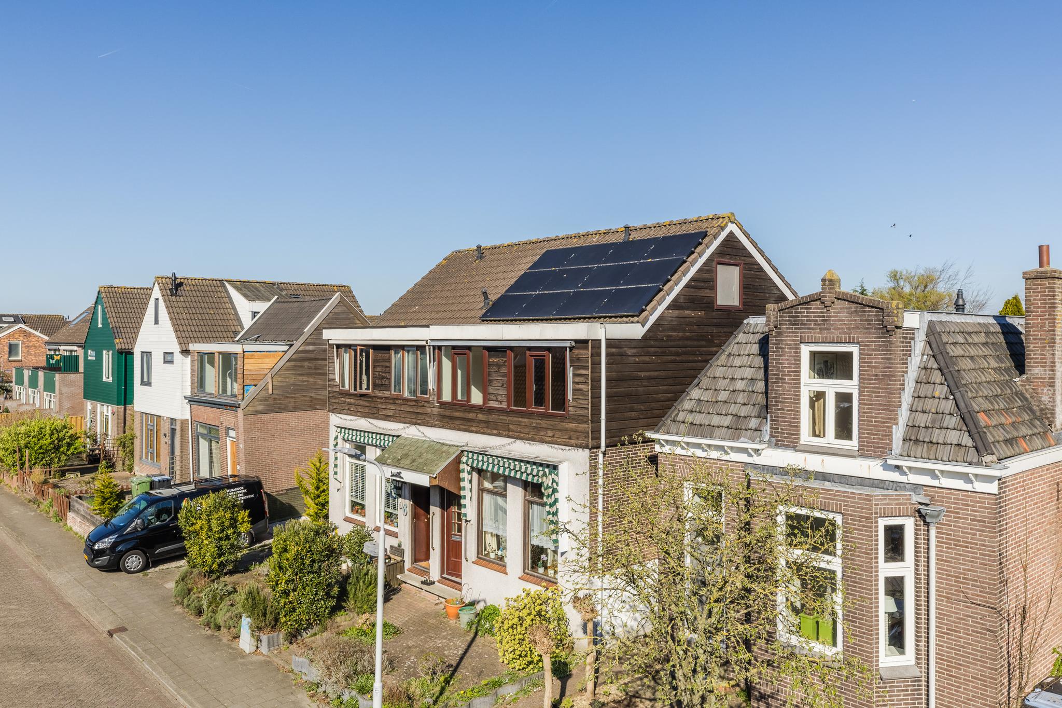
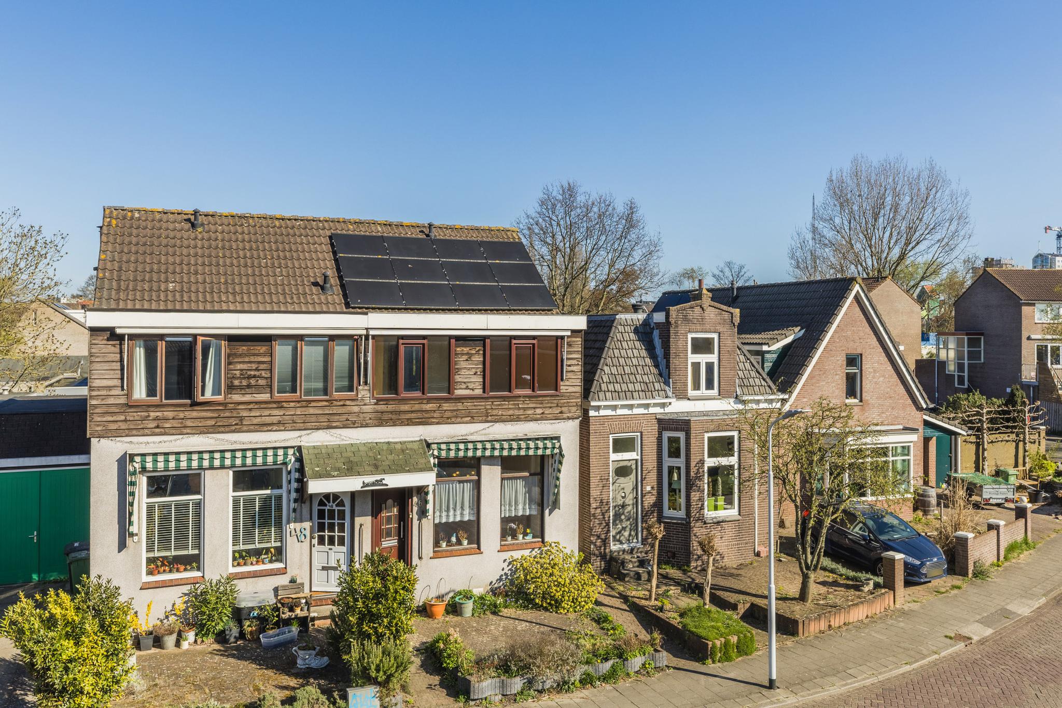
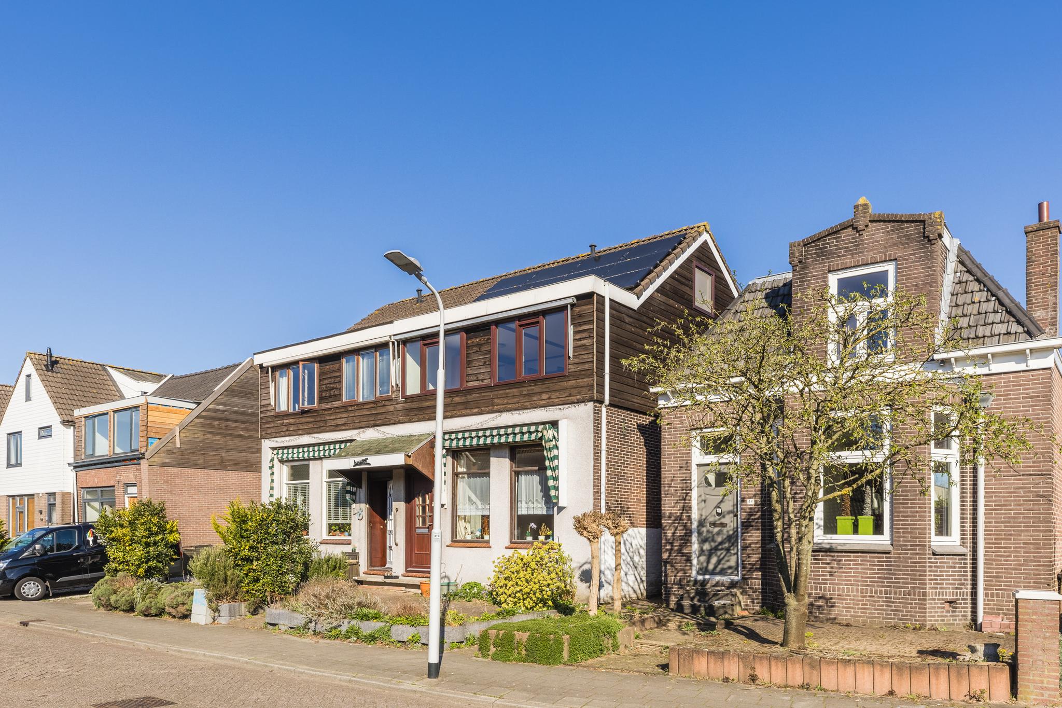
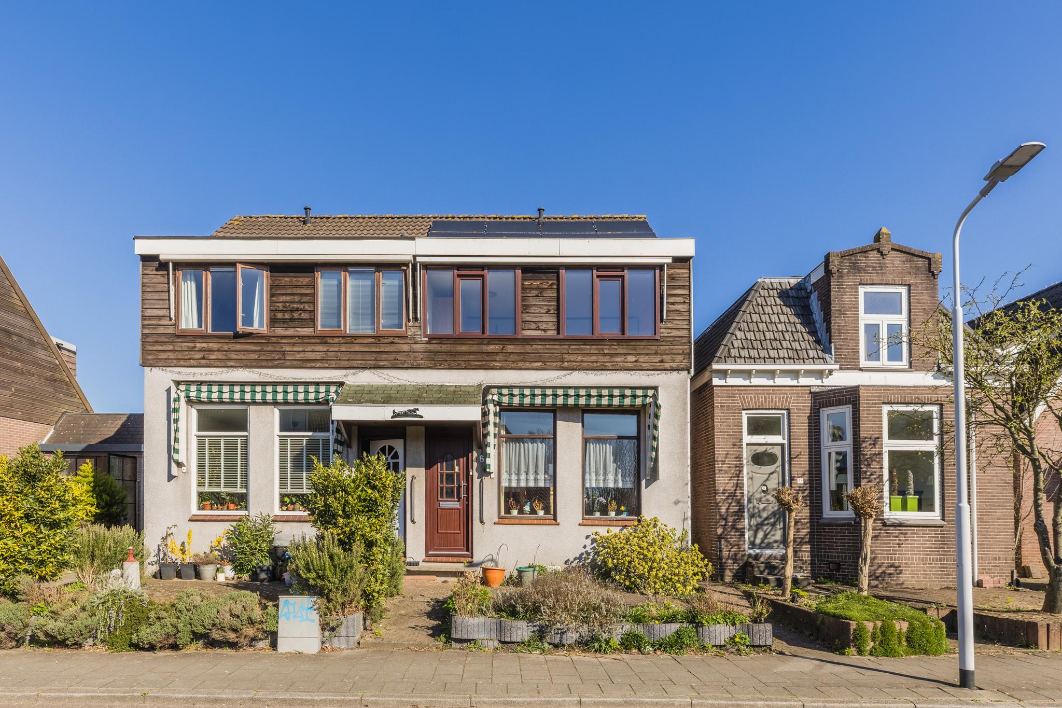
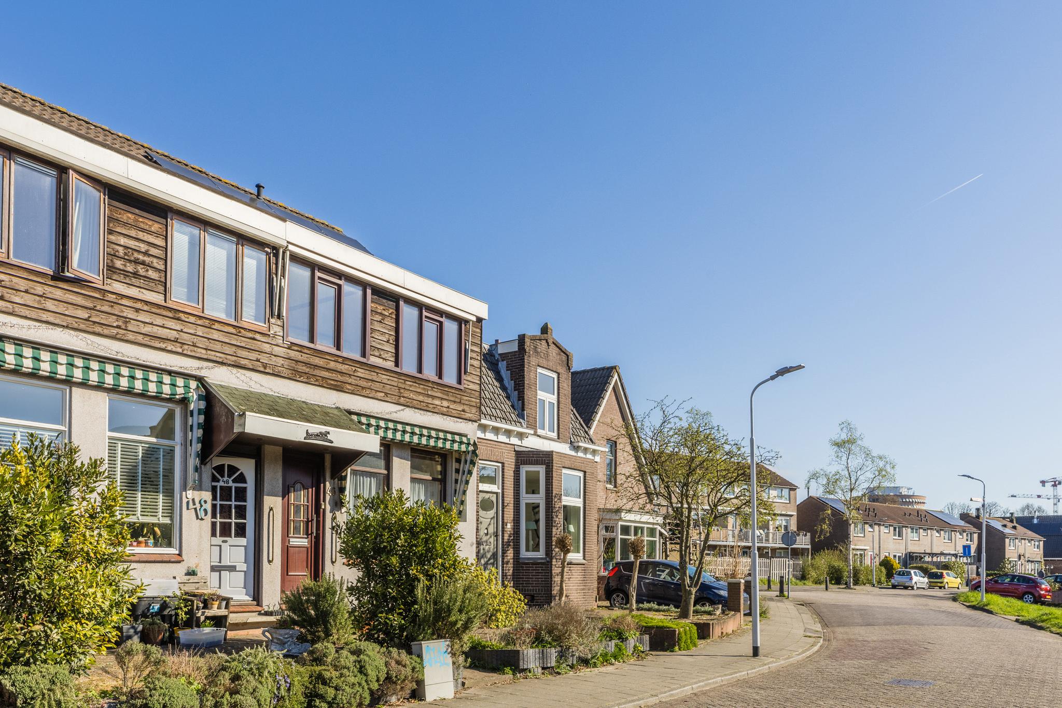
Ringweg 46, Zaandam
rooms 4 · 105 m2
Surprisingly spacious house with great potential at a fantastic location near Amsterdam and Haarlem!
Are you looking for a quietly located and affordable family home, but do you also want to live not too far from the big cities? And do you see it as an opportunity to modernize a house completely to your own taste and wishes? Then this house is just right for you! A great bonus: the bathroom has already been renovated!
This cozy townhouse (built 1912) is located on the attractive Ringweg of the popular neighbourhood Westzanerdijk, in Zaandam. Here, you live just 5 minutes from the centre of Zaandam and because of the fast train connection, Amsterdam and Haarlem are also very nearby. For people with children, the house has an ideal location: the nearest primary school is literally just around the corner!
Upon returning home you immediately forget this central location, because what do you live here in a beautiful and quiet place surrounded by beautiful nature. The house surprisingly spacious (over 100 m2 of living space) and offers many possibilities. On the ground floor, you will find the sunny living room with half-open kitchen; upstairs, there are 2 large bedrooms and the bathroom. Via the bathroom there is access to a spacious roof terrace overlooking the private garden.
Have you become curious about this great home with lots of space and possibilities? Come along soon for a viewing!
About the location and neighbourhood:
This house is located on the quiet Ringweg that connects Zaandam with the neighbouring village of Westzaan. The Westzanerdijk neighbourhood has a central location in the green area between Zaandam, Amsterdam North and Haarlem. The centre of Zaandam is located 5 minutes by bike from the house, with there also a train station with a super fast connection to Amsterdam Central Station (12 minutes). There is a primary school right around the corner from the house, secondary schools are a short bike ride away. The highways (A8, A10 and A7) are also easily accessible.
Property layout:
Ground floor:
Behind the front door, we find the compact entrance hall with the meter closet, the staircase to the first floor and access to the living room.
The light-filled living room stretches along the full length of the house and enjoys a pleasant amount of natural light due to the large windows. The room is finished with a laminate floor and offers access to the kitchen via an open arch.
The kitchen is located on the garden side of the house and is equipped with a gas stove and freezer. Large windows offer views of the garden and we also find the back door to the garden here. Behind the kitchen, we find the spacious (guest) toilet with washbasin. The connections for the white goods setup are also located here.
First floor:
From the landing, there is access to 2 spacious bedrooms and the renovated bathroom with a floating toilet, washbasin with vanity unit and a walk-in shower. From the bathroom, there is access to a spacious tiled roof terrace facing the north.
Second floor:
Through the fixed staircase on the second floor, we reach the spacious second floor with a large open attic room. A space that still offers plenty of renovation potential, for example for the realization of an extra bedroom!
Garden:
The house has a low maintenance north facing back garden which is tiled. Adjacent to the house is a handy shed which is equipped with electricity. An ideal place for storing your (electric) bike after you enter the garden through the back!
Parking:
There is parking space around the house.
Property features:
• Characteristic townhouse with great potential
• Lots of living space: over 100 m2
• Fixed staircase to the attic
• Already renovated bathroom
• Tiled north facing garden + a spacious tiled roof terrace
• Spacious storage shed which is equipped with electricity
• Quiet location at a short distance from the centre of Zaandam, near places such as Amsterdam and Haarlem
• Energy label: D
• Full ownership
Features
Transfer
- StatusSold (SC)
- Purchase priceAsking price € 335.000,- k.k.
Building form
- Object typeResidential house
- Property typeSingle-family house
- Property typeSemi-detached house
- Year built1912
- Building formExisting construction
- LocationBy quiet road, In woonwijk
Layout
- Living area105 m2
- Parcel area100 m2
- Content432 m3
- Number of rooms4
- Number of bedrooms3
- Number of bathrooms1
Energy
- Energy classD
- HeatingCV ketel
- Heating boilerAtag
- Hot waterCV ketel
- InsulationDubbelglas
- Combi-boilerJa
- FuelGas
- OwnershipRent
Outdoor space
- GardenAchtertuin, Voortuin
- Main gardenAchtertuin
- Oppervlakte21 m2
- Location main gardenNoord
- Back entranceJa
- Garden qualityTreated
Storage
- Shed / StorageAttached timber
- FacilitiesEquipped with electricity
- Total number1
Parking
- Parking facilitiesPublic parking
- GarageNo garage
Roof
- Type of roofSaddle roof
- Roof materialPannen
Other
- Permanent residenceJa
- Indoor maintenanceFair to good
- Outdoor maintenanceGood
- Current useLiving space
- Current destinationLiving space
Can I afford this house?
Through this tool you calculate it within 1 minute!
Want to be 100% sure? Then request a consultation with a financial advisor. Click here.
This is where your dream home is located
Schedule a visit
"*" indicates required fields





