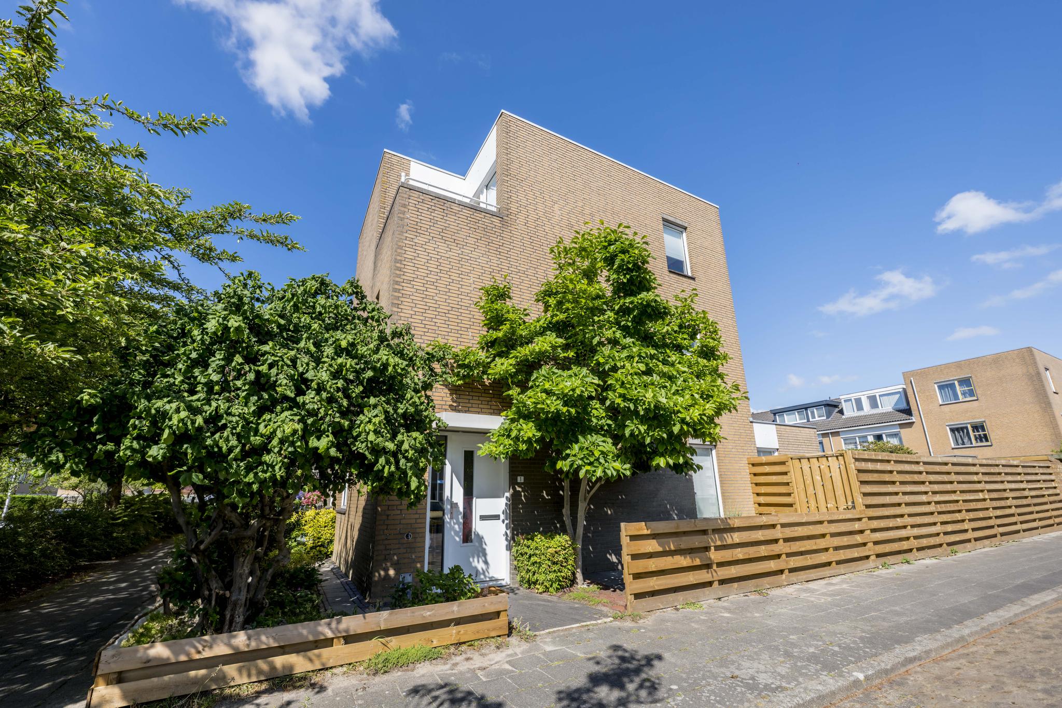
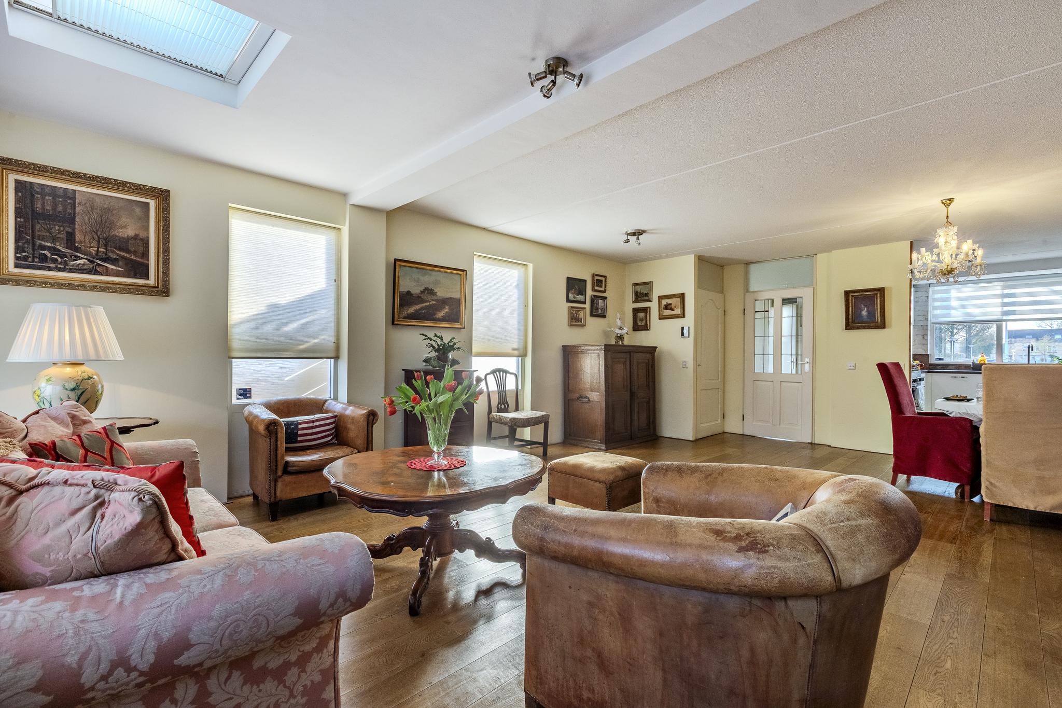
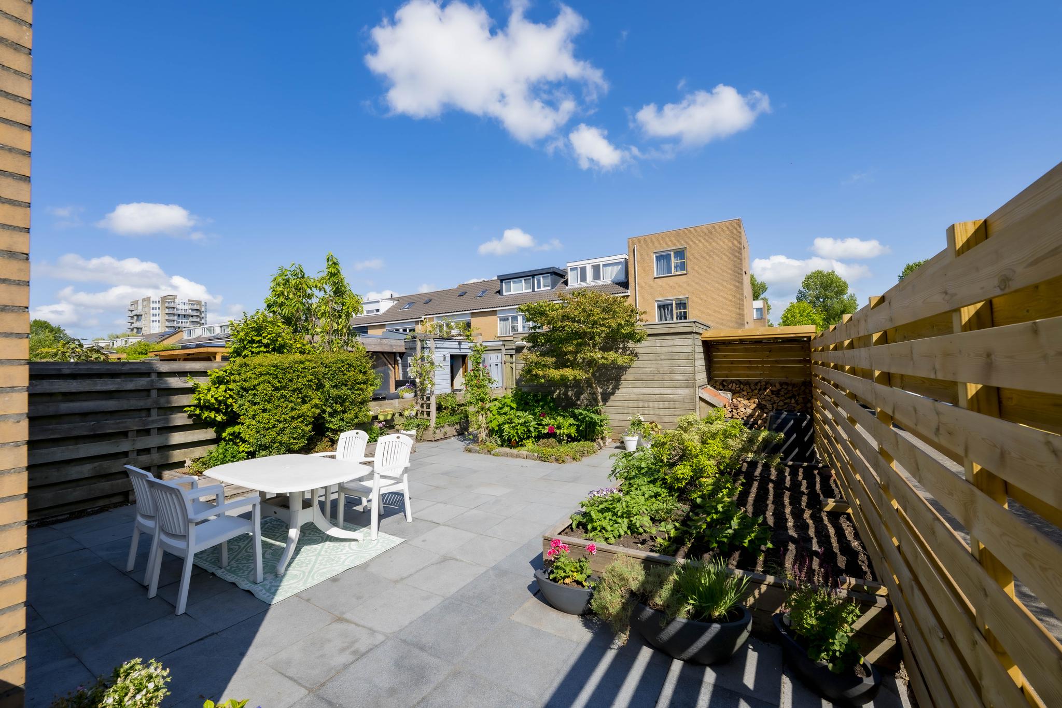
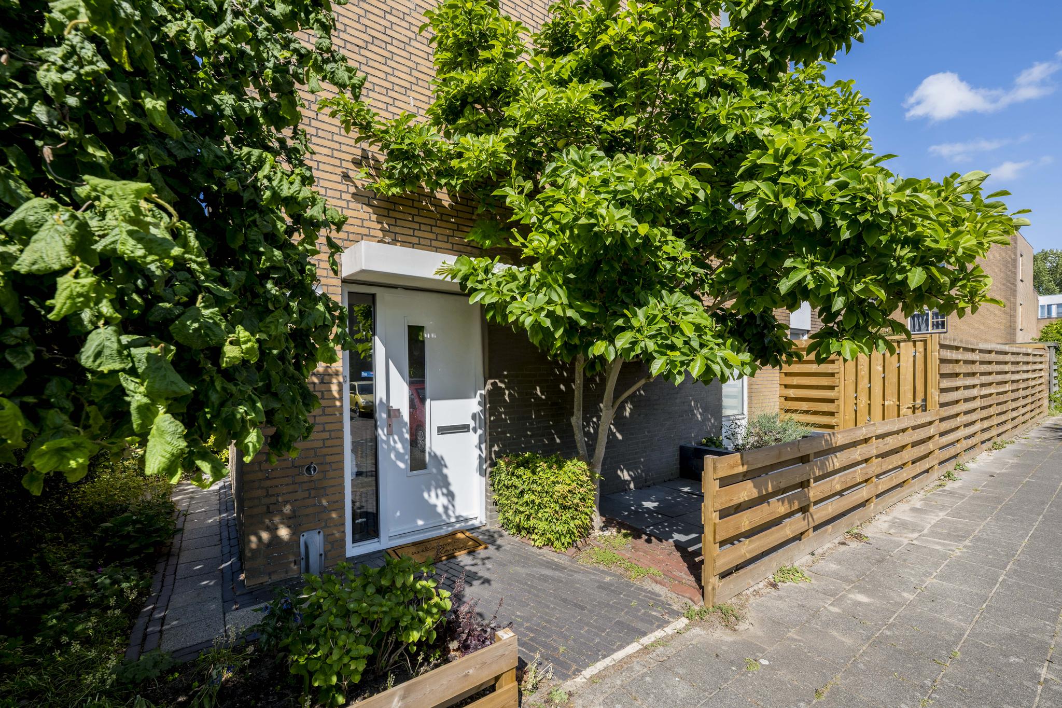
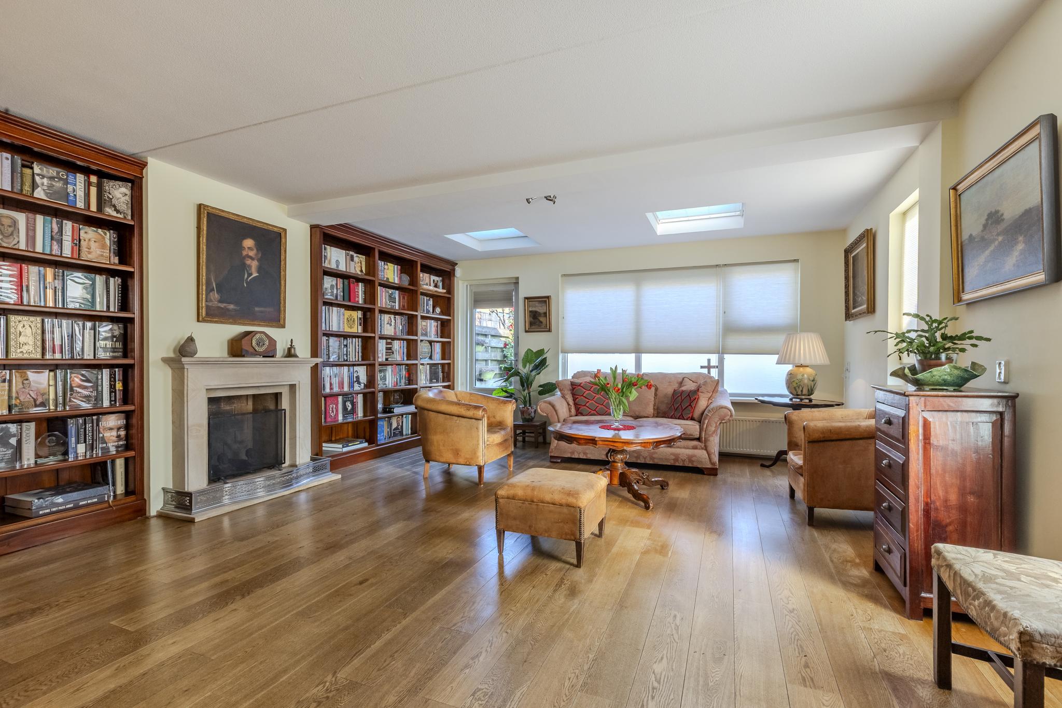
Joke Smitlaan 1, Amstelveen
rooms 4 · 132 m2
STYLISH CORNER RESIDENCE WITH PRIVATE GARDEN IN PRIME AMSTELVEEN WESTWIJK
Are you looking for a refined and well-maintained home in a peaceful yet well-connected neighborhood? Stop searching! This light-filled corner residence offers generous space, privacy, and comfort — all just a short walk from shops, schools, public transport and easy access to major highways.
We present: a very spacious and neatly maintained bright corner house (built in 1991) in a prime location in Amstelveen, in the popular Westwijk neighborhood, just a 5-minute walk from the local shopping center, situated on a quiet, green-surrounded street.
A truly lovely spot where this charming home offers a peaceful haven—perfect for making many beautiful family memories.
About the location and the neighborhood:
This property is situated in a top location in Amstelveen, on a quiet street in the sought-after Westwijk neighborhood. It’s a very pleasant and family-friendly area with several primary schools, fun and safe playgrounds, and childcare centers all within walking distance. The local shopping center, perfect for all your daily needs, is just a few minutes' walk away. The large, covered Stadshart of Amstelveen is only a 15-minute bike ride, and the charming old town of Amstelveen is a lovely place to walk or cycle through, with its various shops and restaurants.
For outdoor relaxation, the Amsterdamse Bos and De Poel are also just a short bike ride away.
The property is easily accessible by both car and public transport. The A9 motorway, leading to Amsterdam, Schiphol, and Utrecht, is just minutes away. The nearby tram stop (tram 25) provides a direct connection to Amsterdam Zuid station. There are also fast R-net bus connections.
Layout of the house:
Ground Floor:
A pleasantly landscaped front garden with established greenery and a tiled path leads to the entrance of the home. Once inside the entrance hall, you find a coat area, meter cupboard, guest toilet with washbasin, and access to the main living space. The garden-facing living room is flooded with natural light thanks to large windows (including two extra side windows that mid-terrace houses lack and two skylights). It is finished with a high-quality wooden floor and features a cozy fireplace.
The spacious open kitchen is equipped with recently updated built-in appliances: an induction hob, combination microwave/oven, convection oven, refrigerator, freezer, and dishwasher. The window coverings in both the living room and kitchen have also been recently updated.
First Floor:
Via the stairs in the hallway, you reach the landing on the first floor. This level has a unique layout with one very large bedroom at the quiet garden side (including a built-in wardrobe) and a very spacious bathroom equipped with underfloor heating, floating toilet, bidet, double washbasin, heated mirror, jacuzzi bathtub, and walk-in steam shower.
Second Floor:
Via the fixed staircase from the first floor, you reach the landing on the second floor, which provides access to two additional full-size bedrooms and a separate laundry/storage room. The landing also opens onto a cozy west-facing balcony (afternoon and evening sun).
Garden:
The house features a large backyard with a spacious tiled terrace surrounded by lush green borders and a solid wooden fence (newly installed in 2025). At the rear of the garden, is a large wooden shed (with electricity) and an attached covered area—ideal for storing firewood for the fireplace—plus a convenient back entrance.
Parking:
There is free parking in front of and around the house.
Property Highlights:
• Well-maintained family home with 3 bedrooms
• Large, garden-facing living room with lots of natural light and a cozy fireplace
• Spacious open kitchen with recently updated built-in appliances
• Very large, luxurious bathroom with features like a jacuzzi and steam shower
• Spacious and well-landscaped southeast-facing garden with a new fence (2025) and low-maintenance design
• Recently renewed roof (2024)
• Prime location very close to shopping center, playgrounds, and primary schools
• Excellent access to main roads (A9) and public transport
• Energy label: B
• Full ownership
Features
Transfer
- StatusAvailable
- Purchase priceAsking price € 750.000,- k.k.
Building form
- Object typeResidential house
- Property typeSingle-family house
- Property typeCorner house
- Year built1991
- Building formExisting construction
- LocationIn woonwijk
Layout
- Living area132 m2
- Parcel area184 m2
- Content448 m3
- Number of rooms4
- Number of bedrooms3
- Number of bathrooms1
Energy
- Energy classB
- HeatingCV ketel
- Heating boilerNefit
- Year built central heating boiler2018
- Hot waterCV ketel
- InsulationRoof insulation, Muurisolatie, Vloerisolatie, Dubbelglas
- Combi-boilerJa
- FuelGas
- OwnershipEigendom
Outdoor space
- GardenAchtertuin, Voortuin, Side garden
- Main gardenAchtertuin
- Oppervlakte62 m2
- Location main gardenSouth-east
- Back entranceJa
- Garden qualityTreated
Storage
- Shed / StorageVrijstaand hout
- FacilitiesEquipped with electricity
- Total number1
Parking
- Parking facilitiesPublic parking
- GarageNo garage
Roof
- Type of roofFlat roof
- Roof materialBituminous Roofing
Other
- Permanent residenceJa
- Indoor maintenanceGood to excellent
- Outdoor maintenanceGood to excellent
- Current useLiving space
- Current destinationLiving space
VLIEG Makelaars: Joke Smitlaan 1, AMSTELVEEN
Can I afford this house?
Through this tool you calculate it within 1 minute!
Want to be 100% sure? Then request a consultation with a financial advisor. Click here.
This is where your dream home is located
Schedule a visit
"*" indicates required fields





