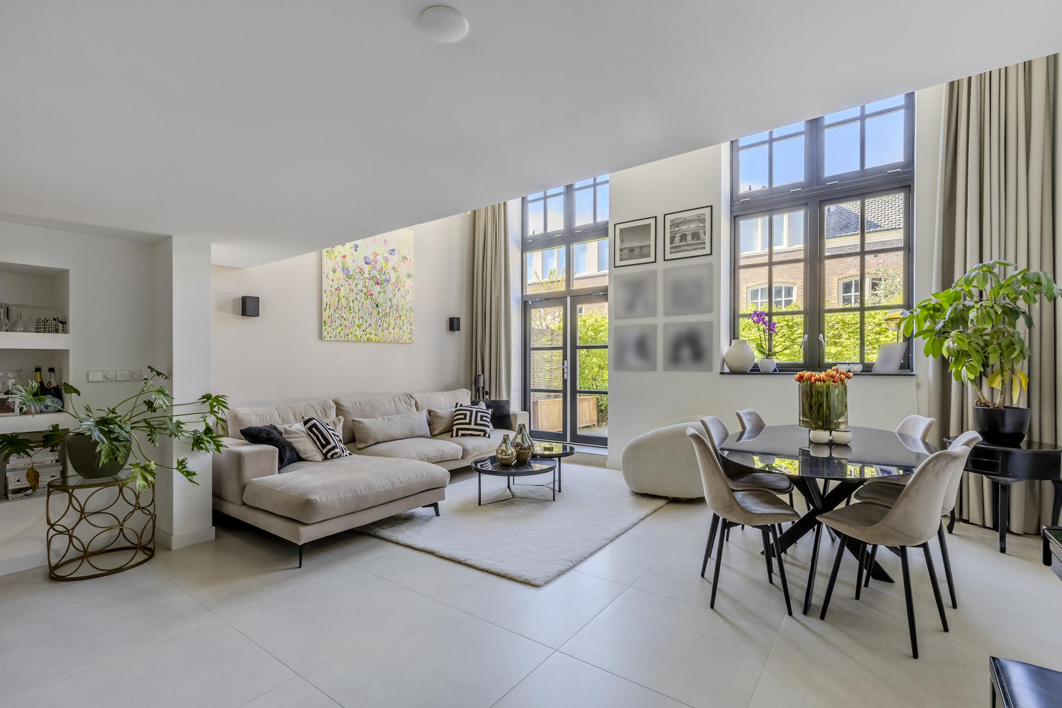
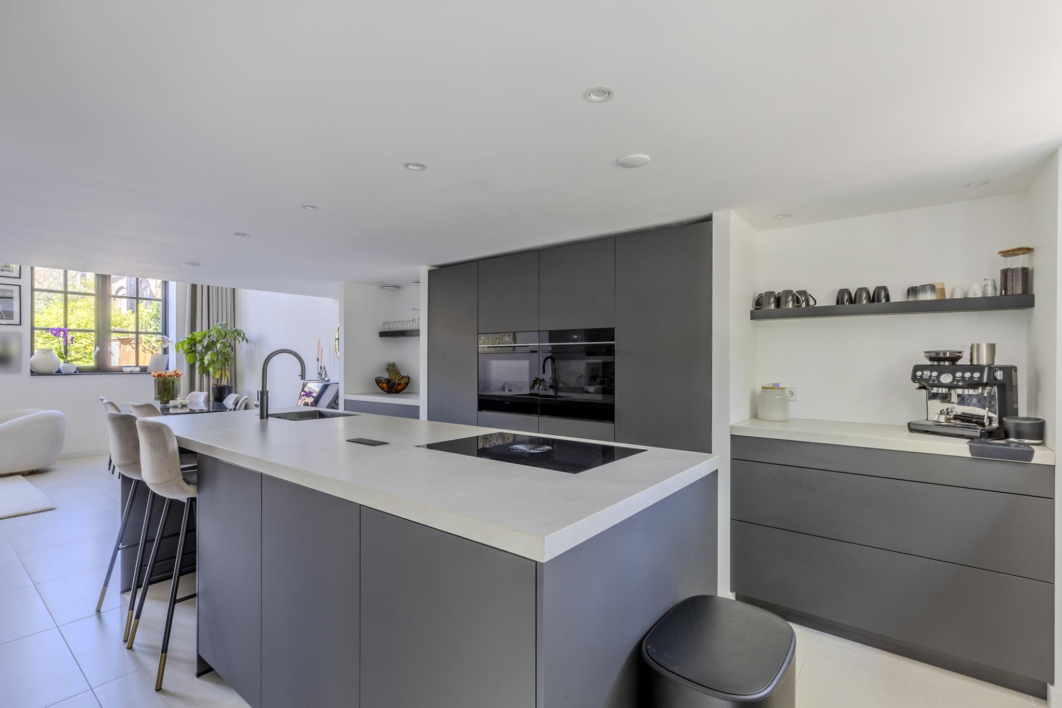
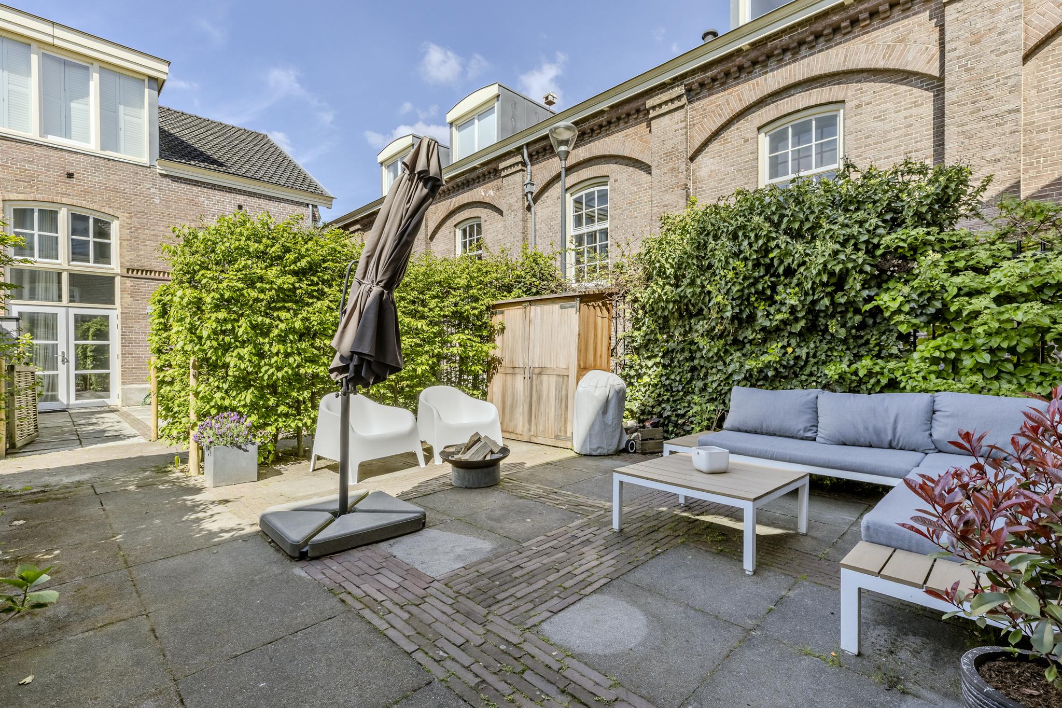
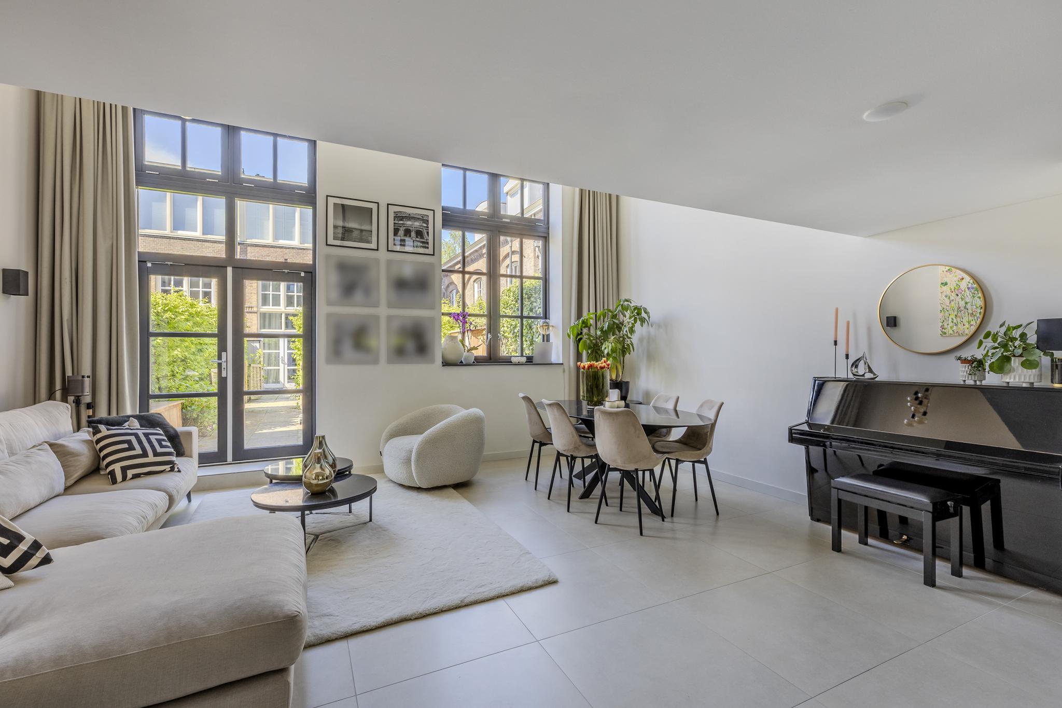
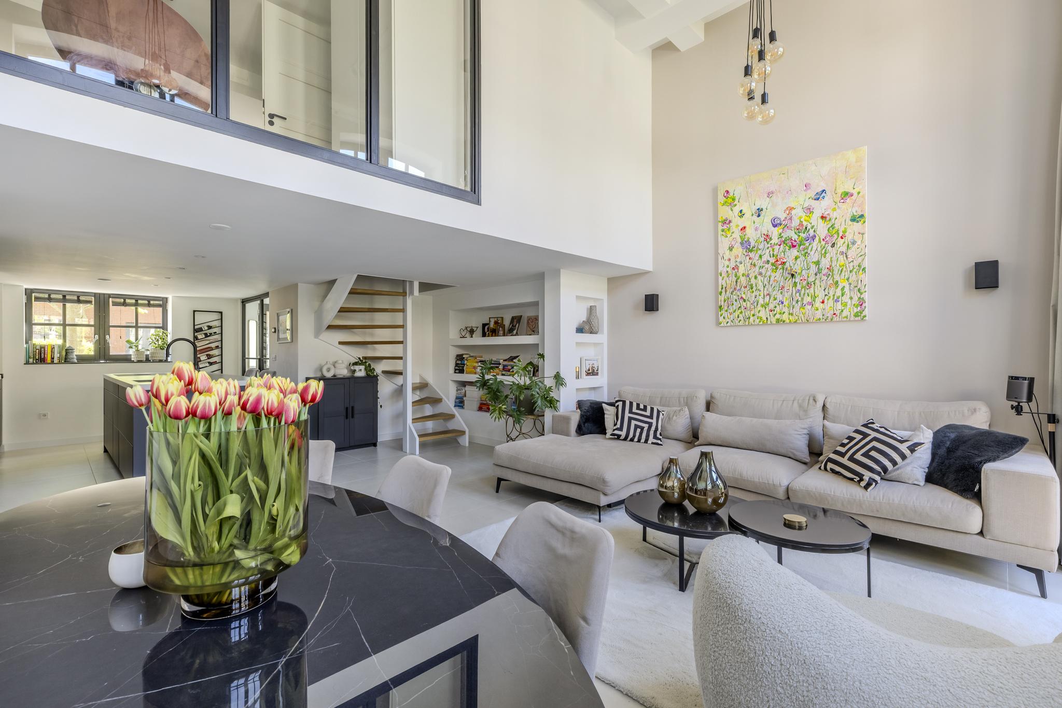
Ritmeesterstraat 11, Haarlem
rooms 8 · 140 m2
CHARACTERISTIC AND LUXURIOUSLY RENOVATED CORNER HOUSE WITH 5 BEDROOMS AND 2 BATHROOMS, GARDEN FACING WEST ON A CAR-FREE COURTYARD (INCLUDING PRIVATE PARKING)
Are you looking for a unique family home in Haarlem with plenty of luxury and living space? Then this house is just right for you! This characteristic end house is part of
“The Old Manege” on the historic site of the former Ripperda kazerne. The houses were realized in 2007/2008 and in May 2024 this house was tastefully renovated once again, preserving the authentic style elements of the 19th-century building. The high ceilings and large windows provide a wonderful amount of natural light and a spacious feeling. The house is equipped with all modern conveniences, finished with high-quality materials and features a luxurious decor.
The area is extremely child-friendly as the house is located on a car-free street where many young families live - while the vibrant city center is also within walking/short biking distance! The combination of a quiet, green and child-friendly neighbourhood and a location so close to the city centre make this a very popular place to live.
Will you soon come home to this lovely family home just outside Haarlem city center? Contact us soon to schedule a viewing!
About its location and neighbourhood:
The former Ripperda kazerne consists of several classic buildings and new construction blocks that are largely car-free. The street on which this house is located, part of The Old Manege, is also completely car-free. This makes the neighbourhood a wonderfully quiet residential area where children can enjoy playing outside. You can walk to the Haarlem train station within 10 minutes (700 meters) and a little further on you will also find the bustling city center. Prefer to escape the city? The beach is only 20 minutes away! For your daily groceries you can visit the shops on the Generaal Cronjéstraat, located around the corner. For those who travel a lot by public transport, the location at a stone's throw from the main train station is ideal. From here there is, i.a., a direct train connection to Amsterdam CS (16 minutes), Leiden (19 minutes) and The Hague (37 minutes). The arterial roads are easily accessible and you live here in an excellent location in relation to Amsterdam, Schiphol,
The Hague and surrounding areas.
Property layout:
Ground floor:
Behind the front door, we find the entrance hall with the meter closet, the toilet with hand basin, a built-in wall cupboard and the access to the living room with an open kitchen.
The large living kitchen with cooking island is located at the front of the house and is luxuriously equipped with appliances from Miele and Siemens: an induction hob, oven, fridge, freezer, Quooker tap and a dishwasher.
The ground floor is finished with a tiled floor with underfloor heating and through an open staircase we reach the first floor.
First floor
From the landing, there is access to a separate laundry room and to 1 very spacious bedroom with bathroom en suite. Through the large window in the bedroom there is a view through to the atrium of the ground floor and on the garden side, the authentic window window creates a lot of atmosphere. There is a high-quality finish with a wooden floor.
The luxurious bathroom features recessed spotlights, a floating toilet, washbasin with a double tap and vanity unit and a walk-in rain shower.
Second floor:
Through the fixed staircase on the first floor, we reach the landing of the very spacious second floor which offers further access to 4 fully-fledged bedrooms and the second bathroom. The exposed construction beams give the rooms lots of atmosphere and 1 room features a French balcony. The spacious family bathroom features a floating toilet, double washbasin with vanity unit, a bathtub and a separate shower.
Garden:
The property features a beautiful, west-facing back garden which features a large tiled terrace playfully interspersed with green borders and hedges.
Parking:
A private parking space in the residents' section of the Cronjé parking garage.
Property features:
• High-end end home in a characteristic building dating back to 1883
• Renovated in May 2024
• Located on the grounds of the former Ripperda Kazerne
• Spacious, garden-oriented living room with a beautiful loft ceiling
• Lots of living space: 5 bedrooms and 2 bathrooms
• Sunny and beautifully landscaped garden facing west
• Located on a car-free and child-friendly street, just outside the city centre and a stone's throw from the
railway station
• Energy label A
• Service costs per month € 147,- + € 67,- garage
• Full ownership
Features
Transfer
- StatusAvailable
- Purchase priceAsking price € 1.195.000,- k.k.
Building form
- Object typeResidential house
- Property typeSingle-family house
- Property typeEindwoning
- Year built2008
- Year of construction notes1884 'vernieuwbouwd' in 2008
- Building formExisting construction
- LocationBeschutte ligging
Layout
- Living area140 m2
- Content514 m3
- Number of rooms8
- Number of bedrooms5
Energy
- Energy classA
- HeatingCV ketel
- Heating boilerRemeha Avanta
- Year built central heating boiler2007
- Hot waterCV ketel
- InsulationDubbelglas, Volledig geïsoleerd, HR glas
- Combi-boilerJa
- FuelGas
- OwnershipLease
Outdoor space
- GardenAchtertuin
- Main gardenAchtertuin
- Oppervlakte37 m2
- Location main gardenSouthwest
- Back entranceJa
- Garden qualityBeautifully landscaped
Storage
- Shed / StorageIndoor
- FacilitiesEquipped with electricity
- Total number1
Parking
- Parking facilitiesCar park, Op eigen terrein, On enclosed land
- ExplanationPrivé parkeerplaats
- GarageNo garage
Roof
- Type of roofComposite roof
- Roof materialBituminous Roofing
Other
- Permanent residenceJa
- Indoor maintenanceGood to excellent
- Outdoor maintenanceGood to excellent
- Current useLiving space
- Current destinationLiving space
VLIEG Makelaars: Ritmeesterstraat 11, HAARLEM
Can I afford this house?
Through this tool you calculate it within 1 minute!
Want to be 100% sure? Then request a consultation with a financial advisor. Click here.
This is where your dream home is located
Schedule a visit
"*" indicates required fields





