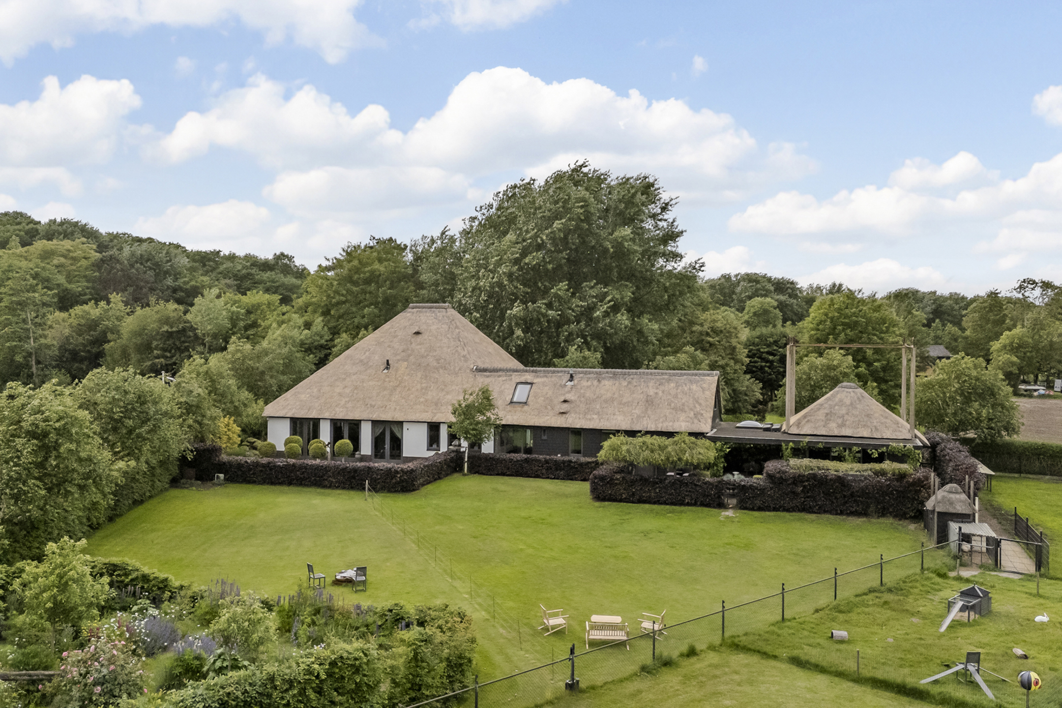
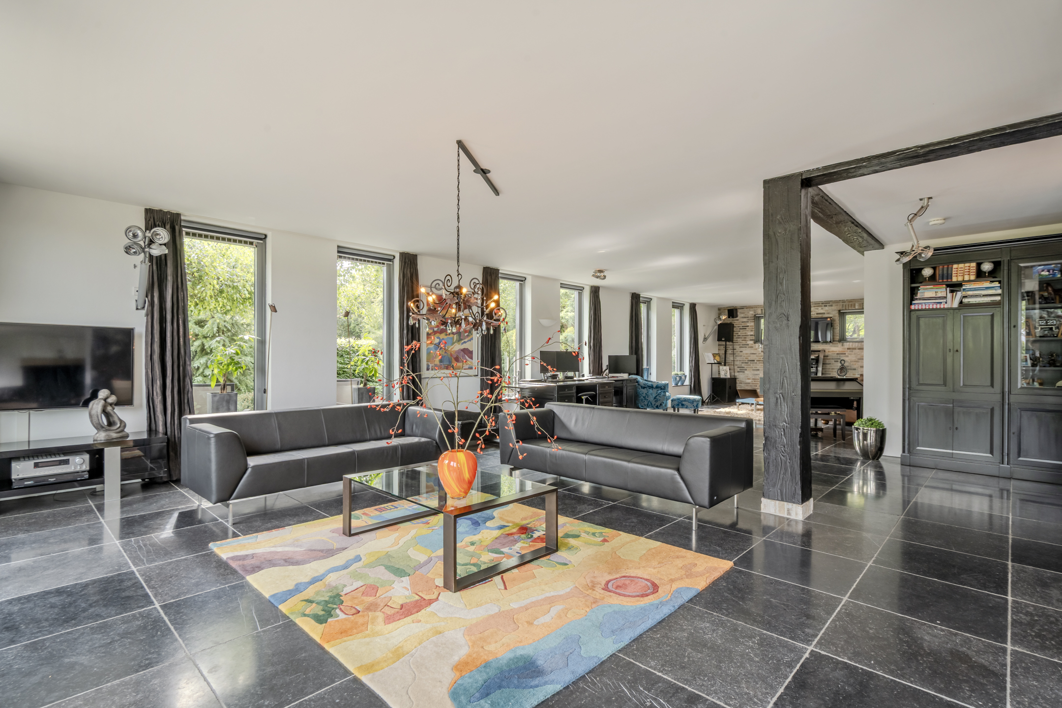
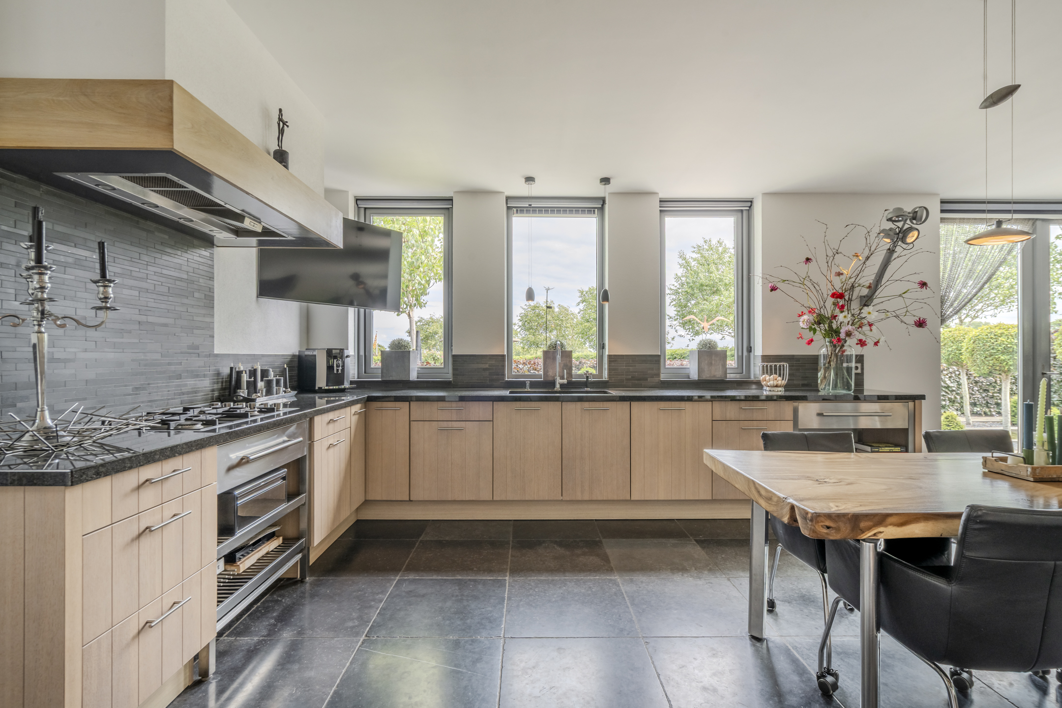
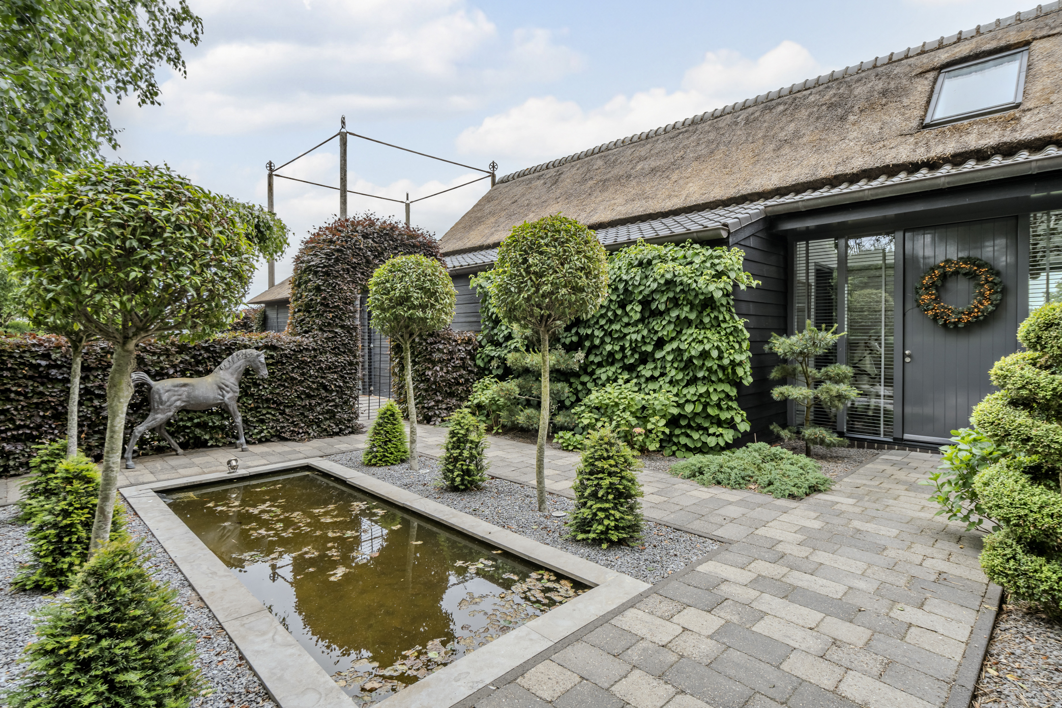
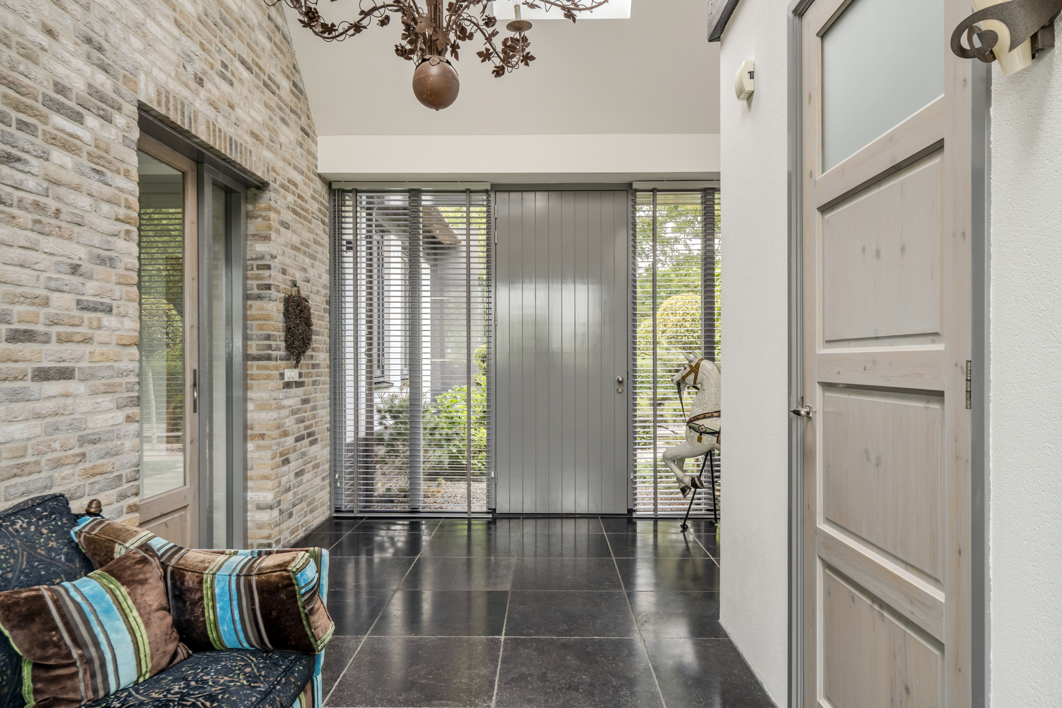
Banweg 2, Egmond aan den Hoef
rooms 2 · 230 m2
LUXURY FARMHOUSE IN A MODERN LOOK
Are you looking for a real unique property set in a rural location close to the beach? Then this could just be your dream spot! This thatched farmhouse has been completely rebuilt in 2009 with high-end materials. The result is a very luxurious home that is also extremely well maintained. In the current layout, the house is entirely on one level, but the upper floor certainly offers possibilities to finish it according to your own taste and wishes - or even split into 2 floors, as the ceiling is 6.59 metres high!
Outside, you can enjoy the spacious and park-like garden with the possibility of keeping small livestock. Moreover, there is the possibility of purchasing a luxurious holiday home on the other side of the plot.
In short: a wonderful spot with lots of opportunities! Did you become curious? Come by for a viewing soon! We would be glad to guide you and show you this beautiful property.
About the location and the neighbourhood:
This house is located in the rural area between Alkmaar and Egmond aan de Hoef. The supermarket in Egmond aan de Hoef is located at 2.7 km and shopping centre "De Hoef" in Alkmaar is located at 5.8 km from the house and provides you with a wide range of supermarkets, shops, pharmacies, specialty shops and restaurants. The bustling centre of Alkmaar is also easy to reach, the centre of Bergen of well. If you travel in the opposite direction, you can reach the beach at Egmond aan Zee within a couple minutes’ drive.
Property layout:
Ground floor:
Through the spacious and green front garden with fence and a high hedge, we arrive at the front door of the house.
Behind the front door, we find the spacious entrance hall with the meter closet, guest toilet with hand basin, indoor access to the garage and access to the living room with an open kitchen.
The spacious living room with an open kitchen is very spacious and enjoys an abundance of natural light thanks to the many large windows all around. No less than 3 sets of French doors provide a seamless transition between the indoor and outdoor life. Central to the room is a cosy gas fireplace and the whole is finished with a tiled floor with underfloor heating.
The open kitchen overlooks the garden and is equipped with high-quality built-in appliances: a gas stove, steam oven, fridge, freezer and a dishwasher.
From the living room, there is access to the bedroom with a walk-in closet and bathroom en suite - which, like the living room, are again all very spacious. From the bedroom, but from the living room as well you have a marvelous view over the fountains and the garden. The luxurious bathroom features a second toilet, washbasin with double tap and vanity unit, bathtub, walk-in rain shower and a sauna.
Attic:
There is a loft ladder to a very spacious attic floor with a high ceiling that can still be divided and involved in the house according to your own taste and wishes. The current owners asked an architect to create a design for the attic. So you might start immediately.
Garden:
The property is situated on a spacious plot with a large, park-like garden with several seating areas, green borders, grass, etc. There are also stables on the plot which make it possible to keep small livestock.
Parking:
There is on-site parking: The spacious garage has a utility sink and an upper floor.
Property features:
• Unique object: thatched-roof farmhouse completely rebuilt in 2009
• One-storey living with the possibility of adding 1 or 2 extra floors according to your own taste and wishes
• Very luxurious and high-quality finishings
• Spacious plot with a park-like character
• Stables available for keeping small livestock
• Large indoor garage
• Close to Alkmaar, Bergen, Egmond aan de Hoef and the beach
• Highways are easily accessible
• Energy label: A
• Full ownership
• Transfer by projectnotary Appel in Obdam
Features
Transfer
- StatusAvailable
- Purchase priceAsking price € 2.300.000,- k.k.
Building form
- Object typeResidential house
- Property typeWoonboerderij
- Property typeDetached house
- Year built2009
- Building formExisting construction
- LocationBy quiet road, Vrij uitzicht, Beschutte ligging, In bosrijke omgeving
Layout
- Living area230 m2
- Parcel area3.801 m2
- Content1.609 m3
- Number of rooms2
- Number of bedrooms1
- Number of bathrooms1
Energy
- Energy classA
- HeatingCV ketel, Vloerverwarming geheel
- Year built central heating boiler2024
- Hot waterCV ketel, Gas boiler ownership
- InsulationRoof insulation, Muurisolatie, Vloerisolatie, Dubbelglas
- Combi-boilerNee
- FuelGas
- OwnershipEigendom
Outdoor space
- GardenGarden all around
- Main gardenGarden all around
- Back entranceJa
- Garden qualityAangelegd onder architectuur
Parking
- Parking facilitiesOp eigen terrein, On enclosed land
- GarageAttached stone
- Capaciteit2
- Garages1
Roof
- Type of roofTentdak
- Roof materialRiet
- ExplanationStolpboerderij
Other
- Permanent residenceJa
- Indoor maintenanceUitstekend
- Outdoor maintenanceUitstekend
- Current useLiving space
- Current destinationLiving space
Online video
Can I afford this house?
Through this tool you calculate it within 1 minute!
Want to be 100% sure? Then request a consultation with a financial advisor. Click here.
This is where your dream home is located
Schedule a visit
"*" indicates required fields




