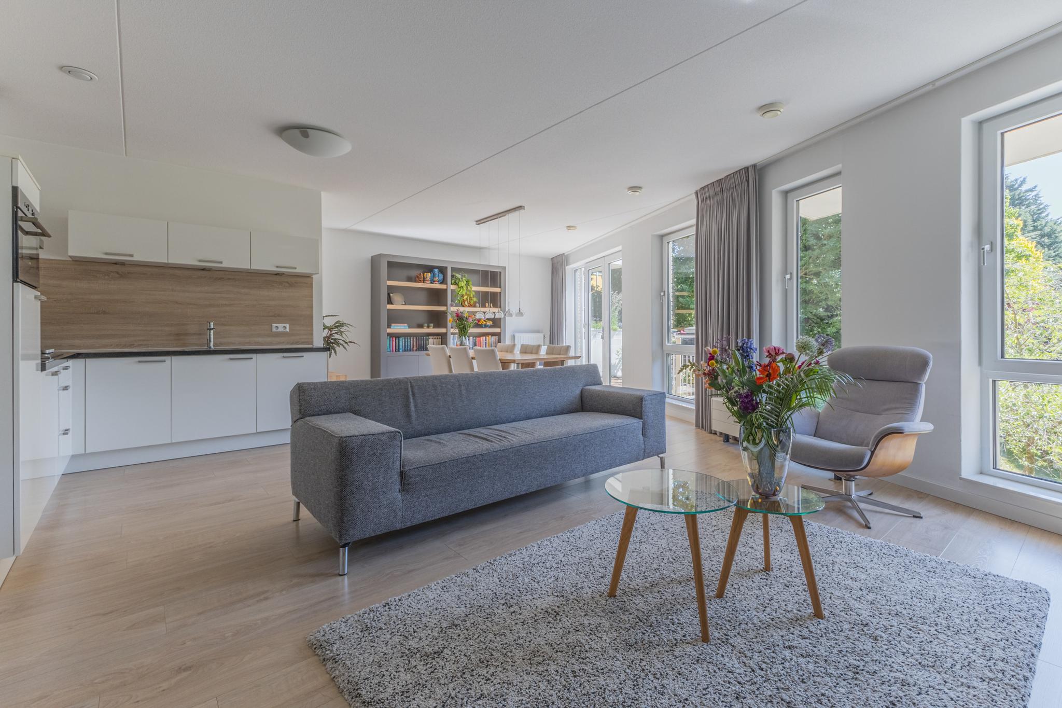
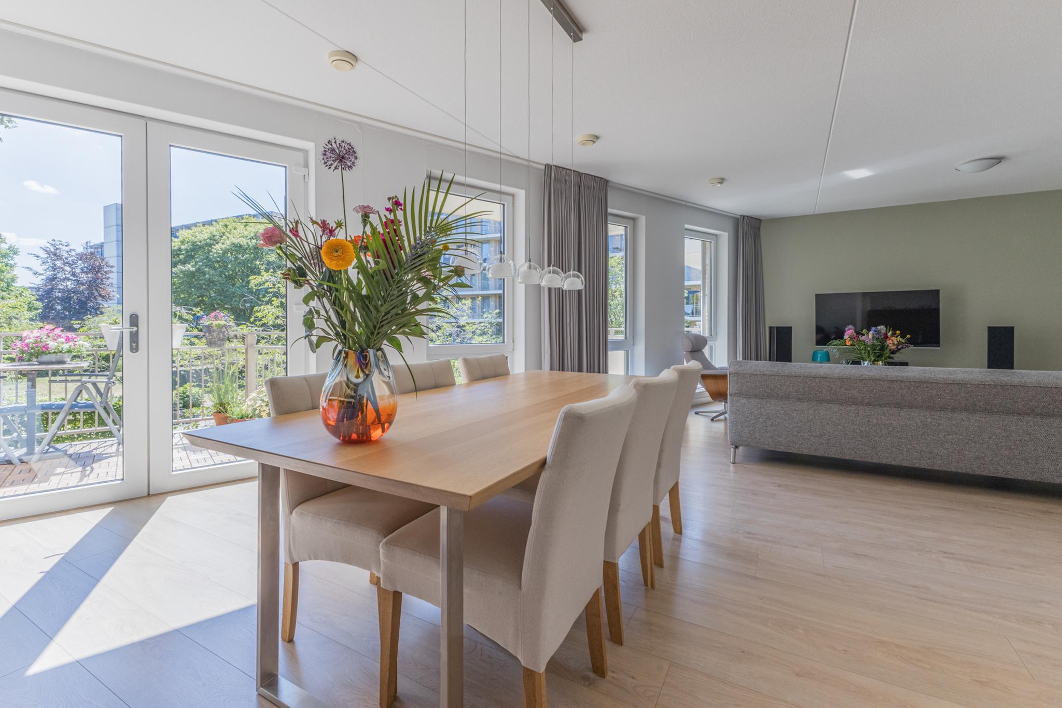
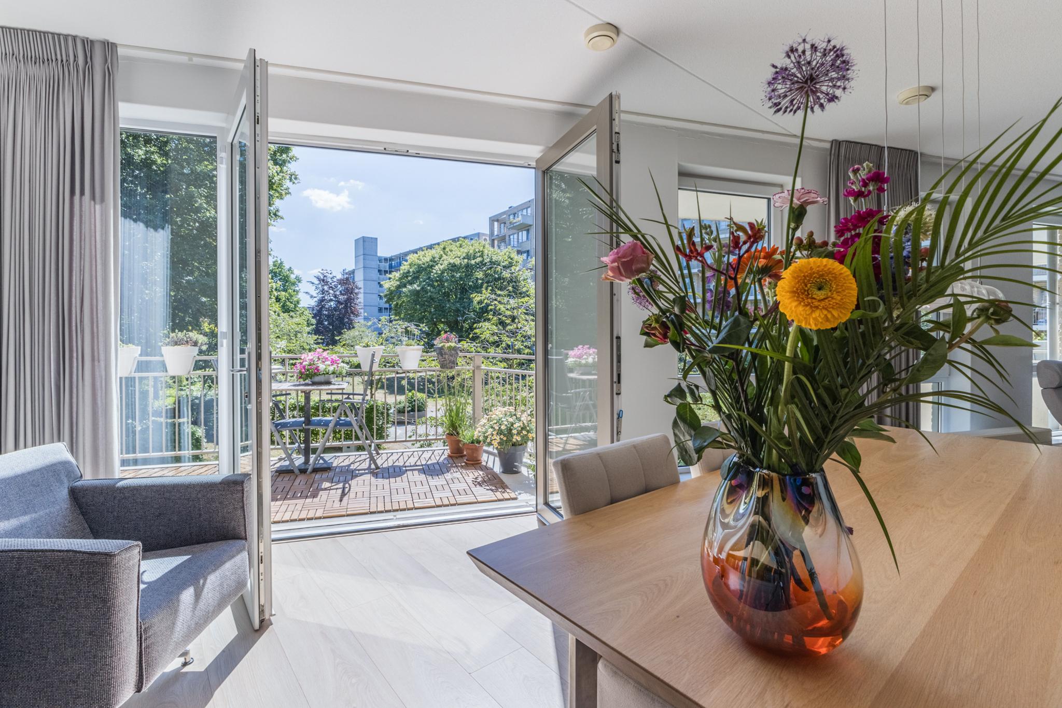
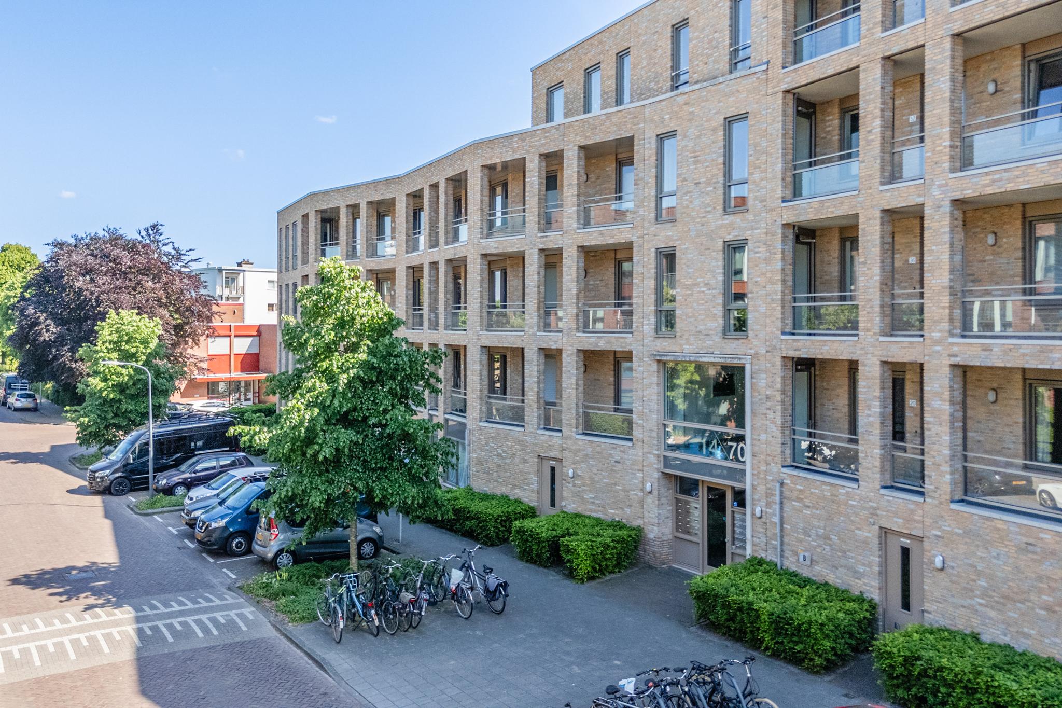
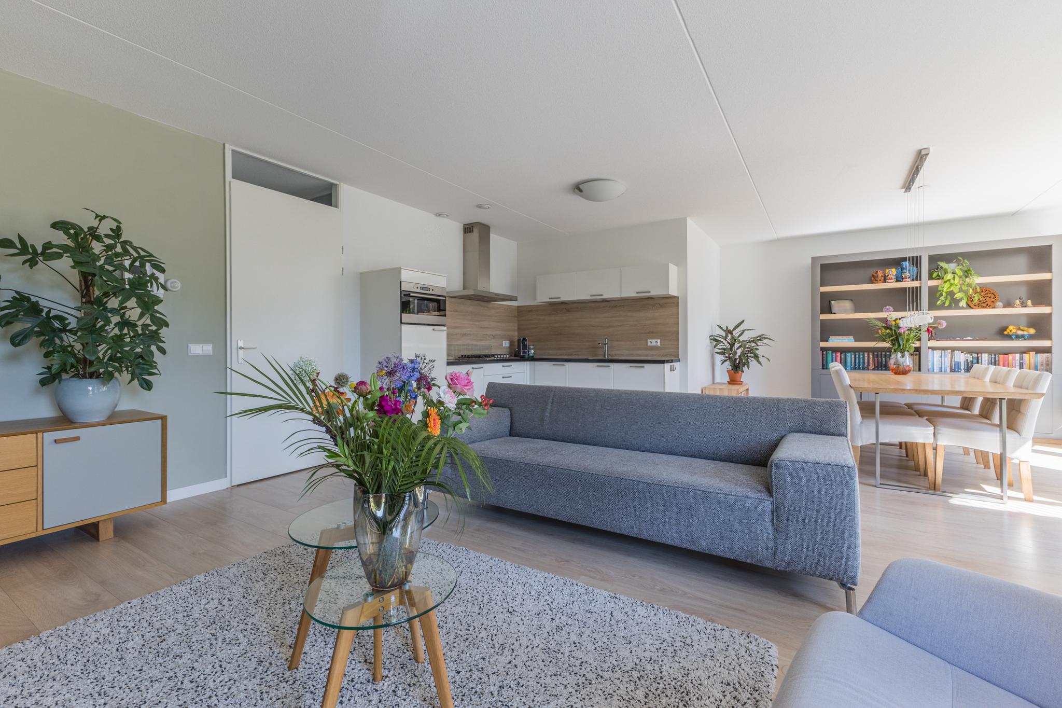
Berlagelaan 20, Haarlem
rooms 3 · 92 m2
TURNKEY 3-ROOM APARTMENT WITH PRIVATE PARKING PLACE AT A CENTRAL LOCATION IN HAARLEM OOST
New for sale we now offer: a luxurious, spacious and extremely energy-efficient 3-room apartment with a sunny, south-facing balcony. This attractive apartment is located on the first floor of the ‘Huis van Hendrik’ complex that was built in 2014, designed by Heren 5 Architecten and awarded the Lieven de Key medal after its construction. This award was given because of the high-quality construction, positive appearance and special and distinctive architecture. In other words, a property with allure, where you will not only live comfortably but also stylishly! From both the home as well as from the balcony, you can enjoy beautiful unobstructed views over the gorgeous courtyard garden (designed by Mies Ruys), which - like the rest of the building - is meticulously maintained.
Not only is the house very comfortable, but so is its location: 10 minutes by bike from the Haarlem city centre, while all daily amenities are within walking distance too. Thanks to its location on the eastern edge of the city, you are on the major arterial roads within no time and both various bus routes as well as the Spaarnwoude railway station are within short reach.
In short: pack your things and move right in!
About the location and the neighbourhood:
This apartment is located in a quiet area on the east side of Haarlem. On the nearby Van Zeggelenplein (350 meter), Beatrixplein (350 meter) and in the lively Amsterdamstraat (1.3 km) you can find all your daily needs. You also live very close to the Ikea and the NS-station Spaarnwoude is only a 7-minute bike ride away. Because of the favourable location of the proeprty, you can reach the Spaarnwoude recreational area in no time by bike, but you can also quickly reach the Grote Markt in the city centre. A little more pedalling and you will reach the Kennemer dunes and the beach! You can also easily and quickly reach the A9 and the roads towards Amsterdam, Utrecht and The Hague are also nearby. In short: a cosy and central residential area where almost everything can be reached within no time!
Property layout:
Ground floor:
Closed, communal entrance hall with bell/intercom, staircase and lift.
Apartment on the first floor:
Behind the front door, we find the elongated entrance hall that provides access to all areas of the apartment.
The spacious living room with an open kitchen enjoys a pleasant amount of natural light thanks to the large, south-facing windows. There is also a beautiful unobstructed view of the courtyard garden. Double doors provide access to the balcony, which enjoys the same beautiful views and also takes full advantage of the sun due to its south-facing orientation.
The open, L-shaped kitchen is equipped with a gas cooker, combination microwave/oven, fridge and a dishwasher.
The property features 2 well-sized bedrooms and there is also a very spacious storage/laundry room.
The neat and complete bathroom is equipped with a washbasin, bath tub and a walk-in shower. The toilet with hand basin is located in a separate room across from the bathroom.
The entire house is neatly finished with a laminate floor.
Parking and storage:
Own parking place in the covered car park.
The property has its own (bicycle) storage room.
Property features:
• Move-in ready 3-room apartment
• Located in an architect-designed complex that has been awarded the Lieven de Key prize
• Double doors to a spacious, south-facing balcony
• Unobstructed views over the beautifully landscaped courtyard garden of the complex
• Indoor storage room + a private (bicycle) storage room
• Private parking place
• Quiet location at 10 minutes by bike from the city center and within walking distance of all daily amenities
• Active and healthy VvE (owner’s association)
• Energy label A
• Full ownership
Features
Transfer
- StatusAvailable
- Purchase priceAsking price € 545.000,- k.k.
Building form
- Object typeApartment
- Year built2014
- Building formExisting construction
- LocationBy quiet road, In woonwijk
Layout
- Living area92 m2
- Content296 m3
- Number of rooms3
- Number of bedrooms2
- Number of bathrooms1
- Number of floors1
Energy
- Energy classA
- HeatingCV ketel, Warmte terugwininstallatie
- Heating boilerIntergas
- Year built central heating boiler2013
- Hot waterCV ketel
- InsulationVolledig geïsoleerd
- Combi-boilerJa
- FuelGas
- OwnershipEigendom
Outdoor space
- GardenGeen tuin
- Back entranceNee
Storage
- Shed / StorageBox
- Total number1
Parking
- Parking facilitiesPublic parking, Car park, On enclosed land
- GarageParking basement
Roof
- Type of roofFlat roof
Other
- Permanent residenceJa
- Indoor maintenanceGood
- Outdoor maintenanceGood
- Current useLiving space
- Current destinationLiving space
VLIEG Makelaars: Berlagelaan 20, HAARLEM
Can I afford this house?
Through this tool you calculate it within 1 minute!
Want to be 100% sure? Then request a consultation with a financial advisor. Click here.
This is where your dream home is located
Schedule a visit
"*" indicates required fields





