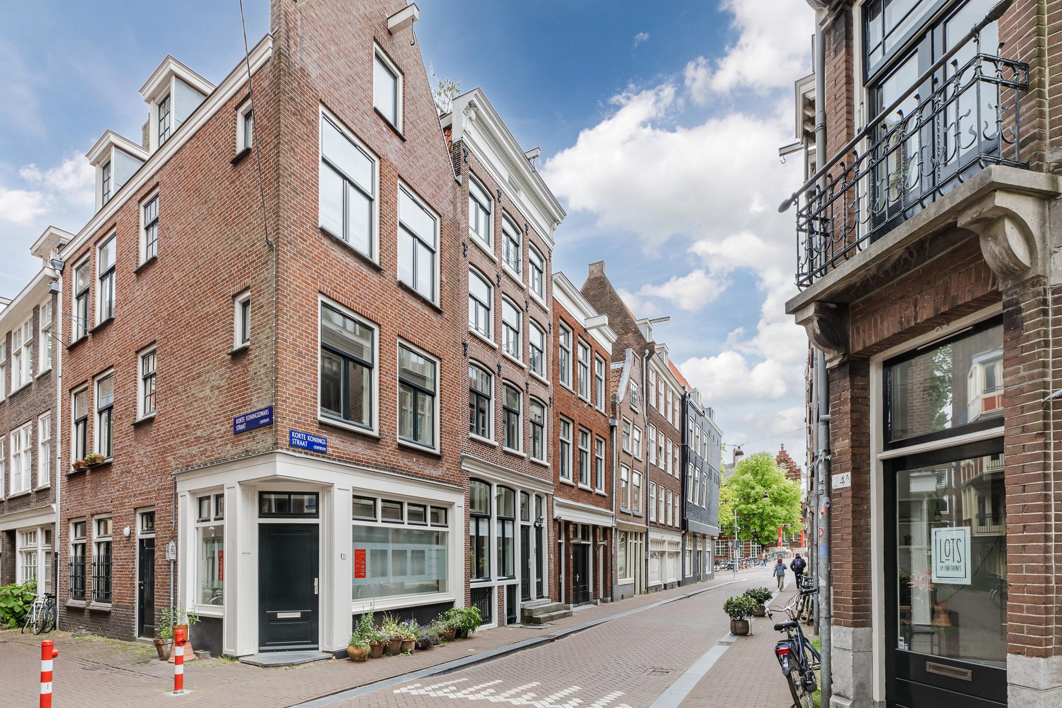
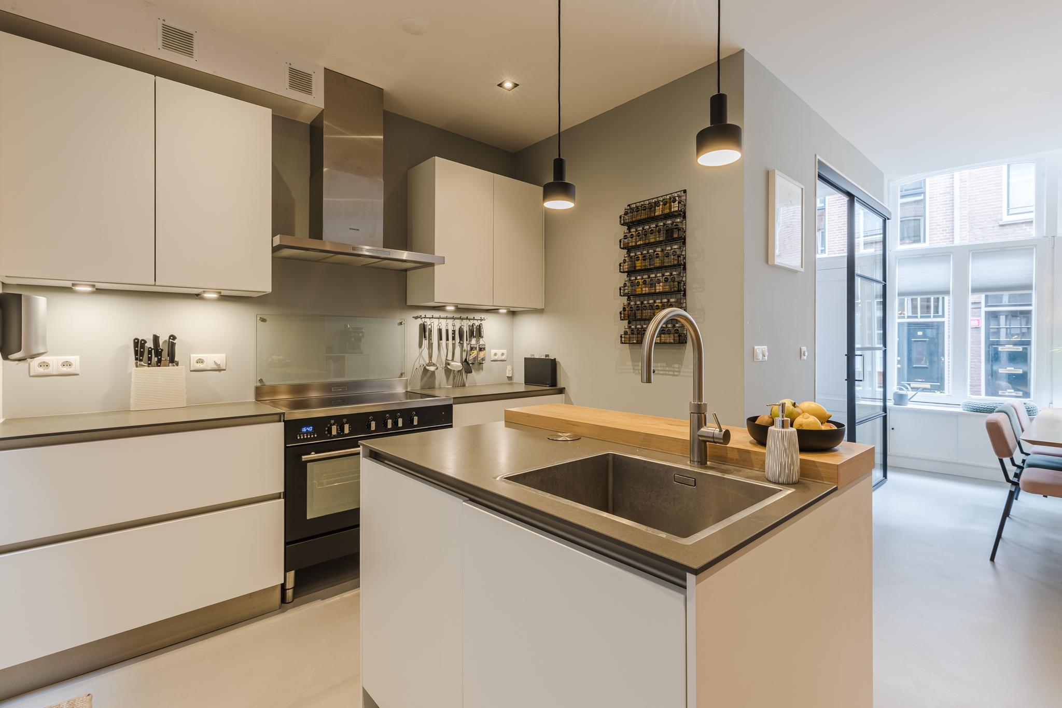
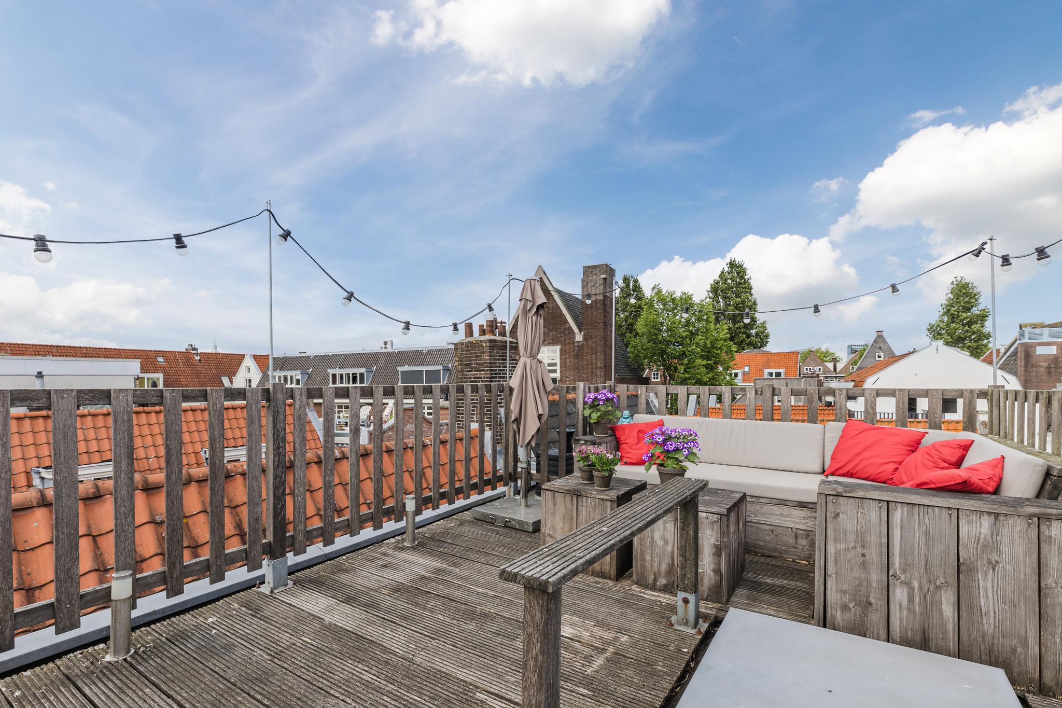
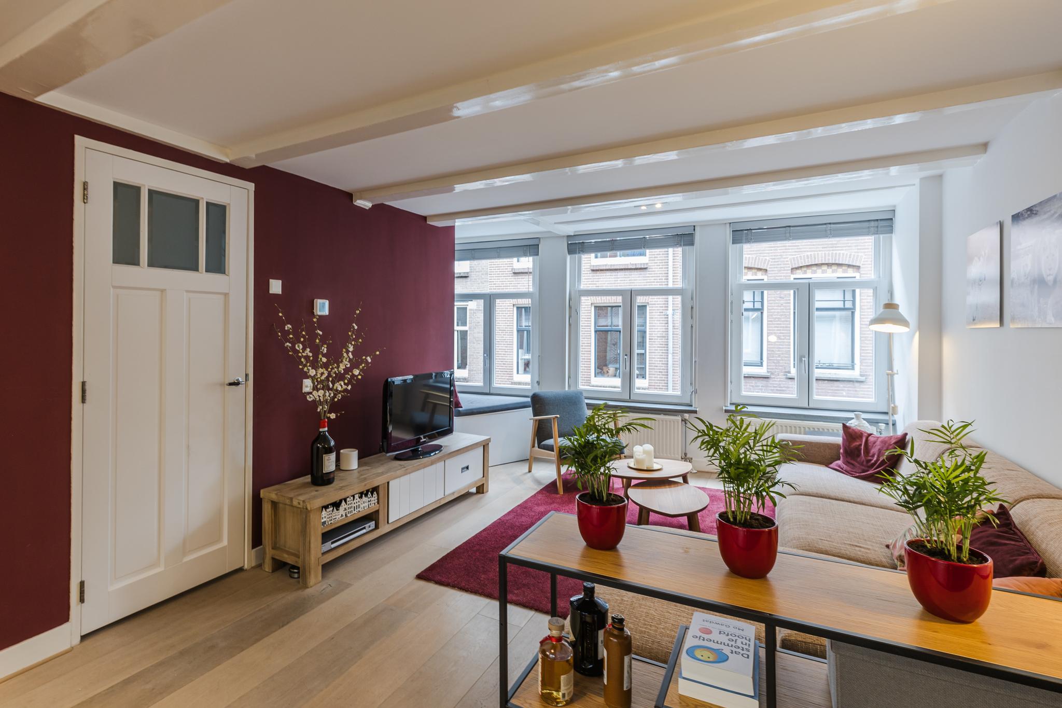
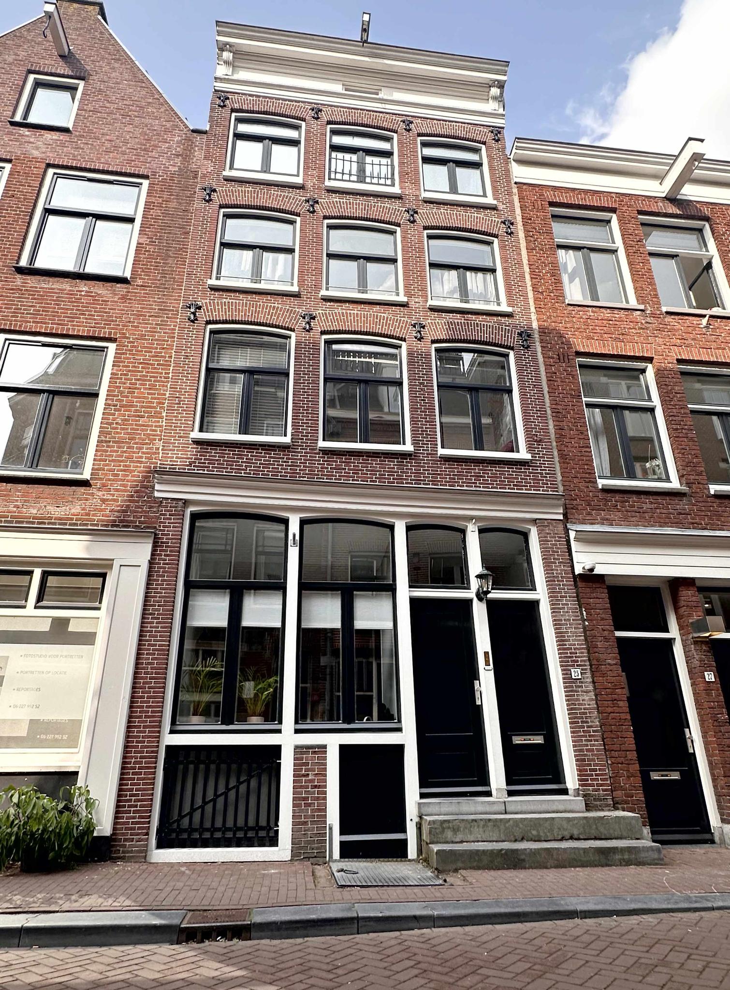
Korte Koningsstraat 25, Amsterdam
rooms 5 · 108 m2
UNIQUE! 4-STOREY TOWNHOUSE WITH BASEMENT, PATIO & PERMITTED ROOFTOP TERRACE!
A dream home: Amsterdam living in a surprisingly peaceful and green location in the historic heart of the city. This beautiful, authentic property is located in a charming urban neighborhood just a stone's throw from the Nieuwmarkt and many other central highlights.
What makes this home truly unique is that you own the entire building, which has been well-maintained while preserving its original charm and character. Spread over four full floors, this home offers an abundance of living space and endless possibilities. Outdoor space is a rare luxury in Amsterdam—and here, you not only have a private patio garden, but also a spacious, permitted rooftop terrace with sunshine and sweeping city views.
A perfect spot for those looking for something truly special—right in the heart of Amsterdam.
Curious to see more of this unique place? Get in touch with us today!
Location & Neighborhood:
The property is situated in the highly sought-after Lastage neighborhood in the center of Amsterdam. A hidden gem that remains incredibly quiet and serene, despite its central location. This is one of the city’s oldest and most idyllic areas, within walking distance of Central Station, Nieuwmarkt square, and all the amenities the city center has to offer. Every Saturday, the Nieuwmarkt hosts a vibrant organic market. Nearby, you’ll find shops, supermarkets, museums, restaurants, and cafés—all just a short walk or bike ride away.
Thanks to its proximity to the IJ Tunnel and Piet Hein Tunnel, you can reach the A10 highway in just a few minutes. Nieuwmarkt metro station is a short walk, and Amsterdam Central Station is just 10 minutes away.
Layout
Basement:
The property includes a spacious basement ideal for storage.
Ground Floor:
Behind the front door (originally two doors) you’ll find the entrance hall with staircase to the first floor (including handy stair cupboard), a guest toilet with hand basin, and a hatch with stairs to the basement. A black steel-and-glass sliding door leads to the spacious open-plan kitchen.
The modern kitchen with central island was recently renovated and features high-end built-in appliances, including: a Boretti induction stove with oven, a combination convection oven/microwave, refrigerator, freezer, Quooker tap (with sparkling water), and a dishwasher. French doors and an additional back door open onto the private patio garden.
First Floor:
Dedicated entirely to a large and bright living room with front-to-back windows. Large front-facing windows and a French balcony at the rear provide beautiful natural light, while the rustic beamed ceiling adds warmth and character.
Second Floor:
From the landing, access to a spacious bedroom, a separate laundry room, and a bathroom featuring a second toilet, washbasin, and bathtub with shower.
Third Floor:
This floor offers two full-sized bedrooms, accessible from the landing. These rooms could be easily combined into one large bedroom if desired.
Rooftop Terrace:
The house boasts a spacious permitted rooftop terrace with sunshine and stunning views over the city.
Parking:
Paid parking is available in the surrounding area. A parking permit system is in effect.
Key Features:
- Entire house with basement, 4 floors, patio, and rooftop terrace
- Authentic building with original architectural details
- Well-maintained with recently renovated modern kitchen
- 3 full-sized bedrooms
- Sunny rooftop terrace with permit and panoramic views
- Private patio on the ground floor
- Located in the historic Nieuwmarkt/Lastage neighborhood
- Energy label C
- Ground lease (erfpacht) paid off until October 15, 2053, then perpetually fixed under favorable 2019 conditions. Current canon approx. €2,562
- Age and asbestos clauses will be included in the purchase contract
- Architectural drawings available upon request
- Renovated in 2005: new brickwork, updated foundation, ventilation system, roofing, and sewer system
- Transfer in consultation
Features
Transfer
- StatusAvailable
- Purchase priceAsking price € 1.050.000,- k.k.
Building form
- Object typeResidential house
- Property typeHerenhuis
- Property typeTerraced house
- Year built1898
- Building formExisting construction
- LocationBy quiet road, In centrum, In woonwijk, Vrij uitzicht
Layout
- Living area108 m2
- Parcel area38 m2
- Content411 m3
- Number of rooms5
- Number of bedrooms3
- Number of bathrooms1
Energy
- Energy classC
- HeatingCV ketel, Partial underfloor heating
- Year built central heating boiler2025
- Hot waterCV ketel
- InsulationDubbelglas
- Combi-boilerJa
- FuelGas
- OwnershipEigendom
Outdoor space
- GardenPatio atrium
- Back entranceNee
- Garden qualityTreated
Storage
- Shed / StorageIndoor
- Total number1
Parking
- Parking facilitiesPaid parking, Parking permits
- GarageNo garage
Roof
- Type of roofFlat roof
- Roof materialBituminous Roofing
Other
- Permanent residenceJa
- Indoor maintenanceGood
- Outdoor maintenanceGood
- Current useLiving space
- Current destinationLiving space
VLIEG Makelaars: Korte Koningsstraat 25, AMSTERDAM
Can I afford this house?
Through this tool you calculate it within 1 minute!
Want to be 100% sure? Then request a consultation with a financial advisor. Click here.
This is where your dream home is located
Schedule a visit
"*" indicates required fields





