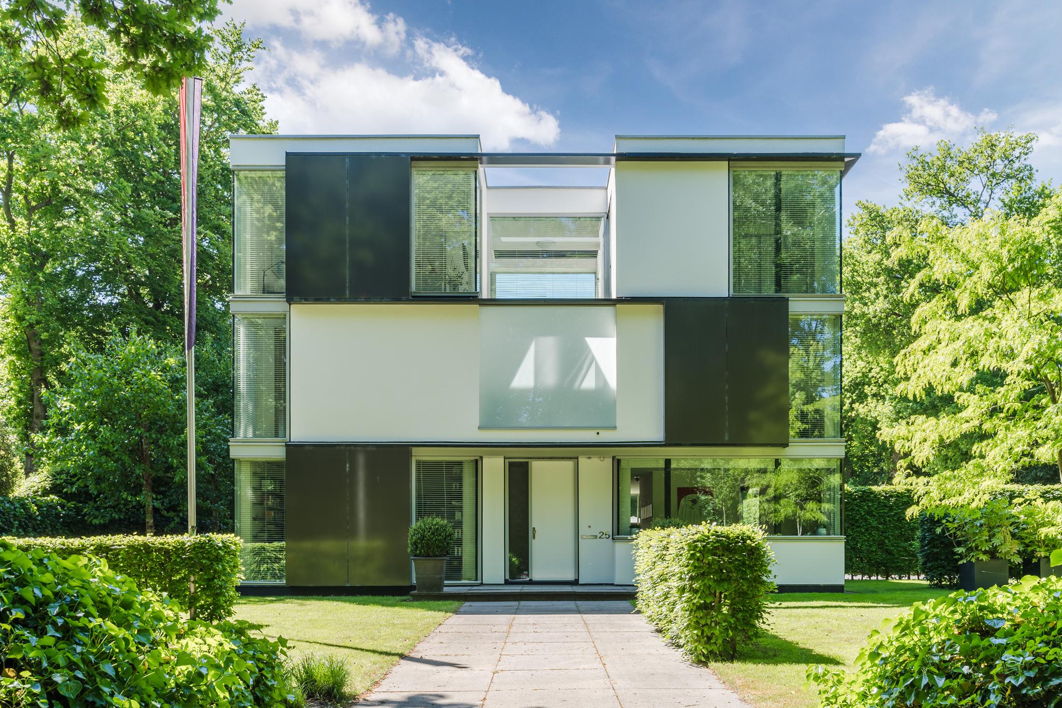
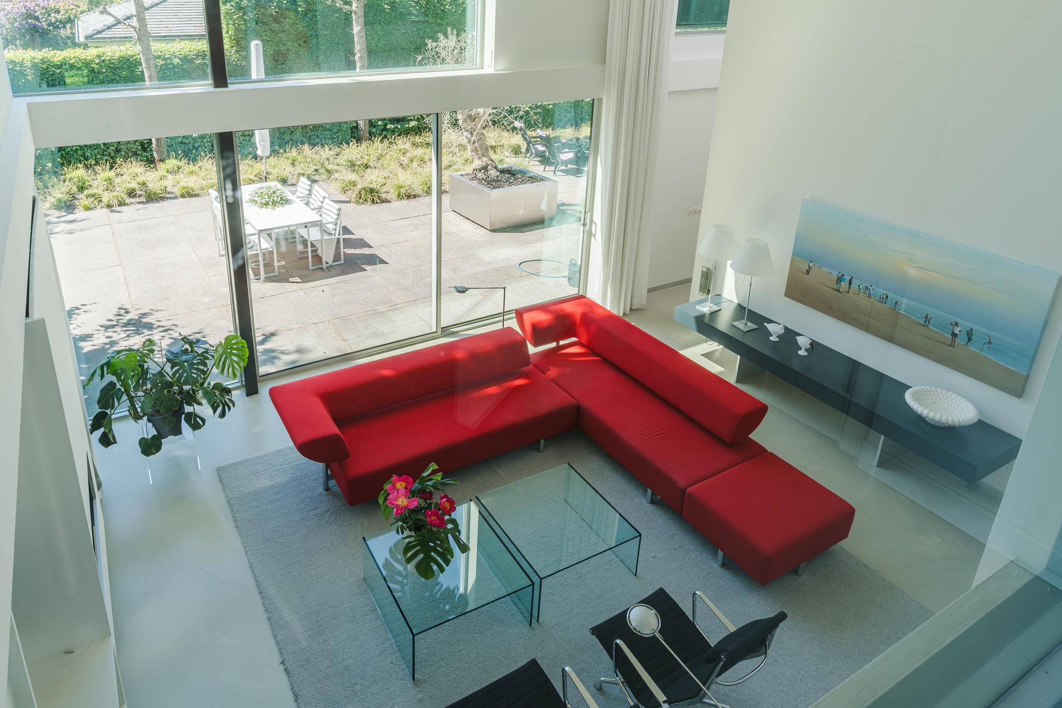
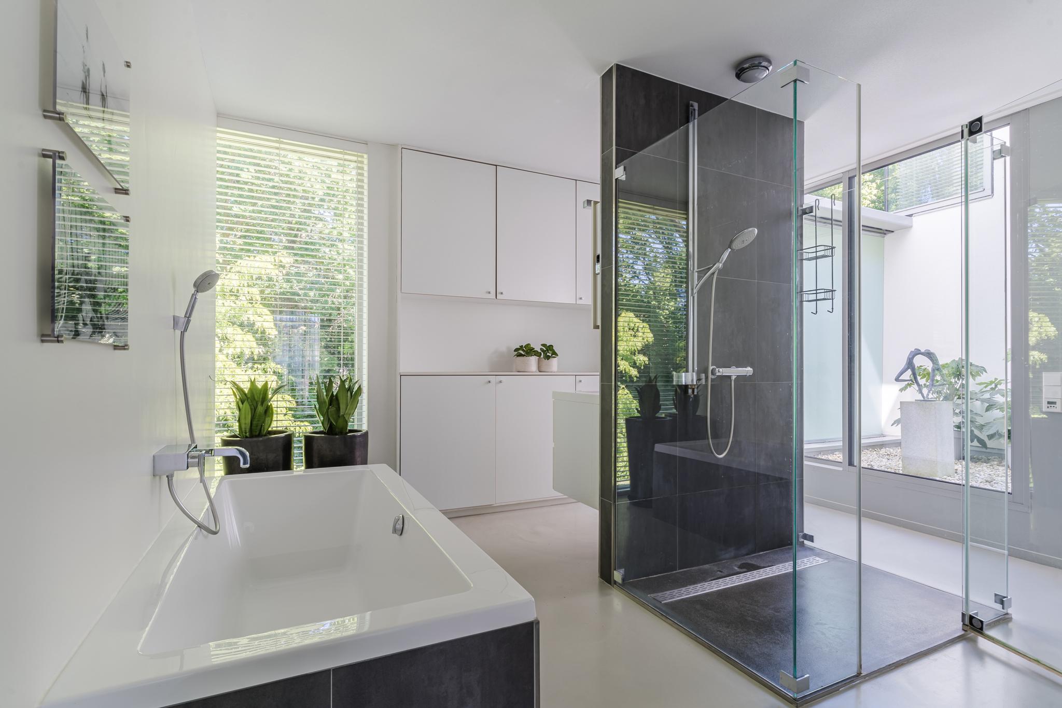
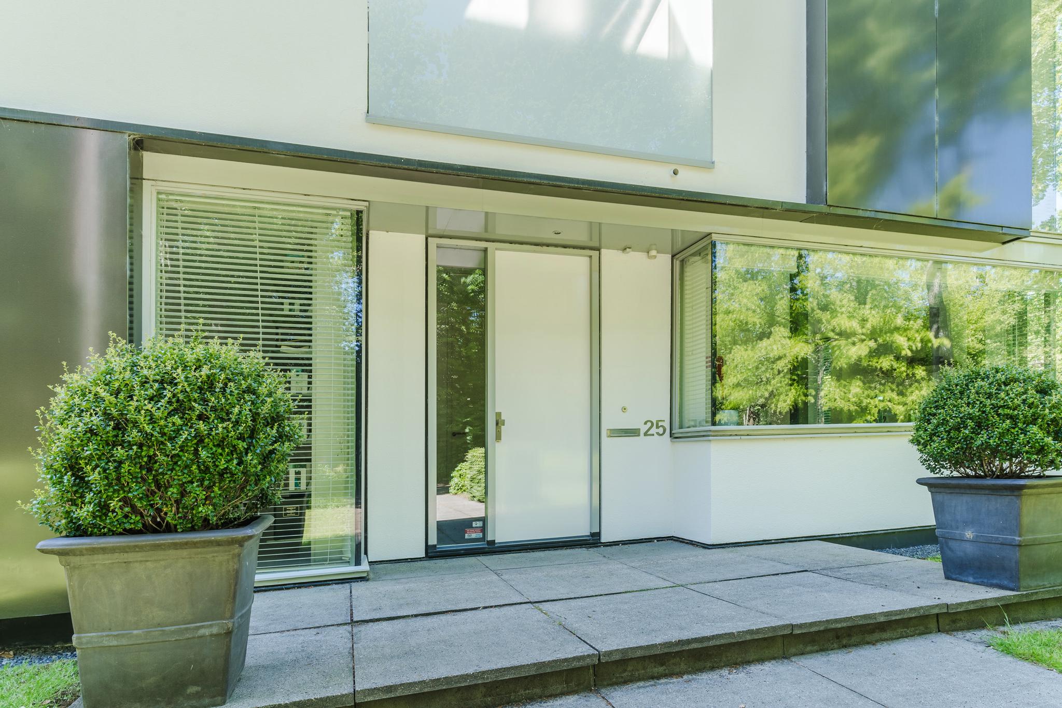
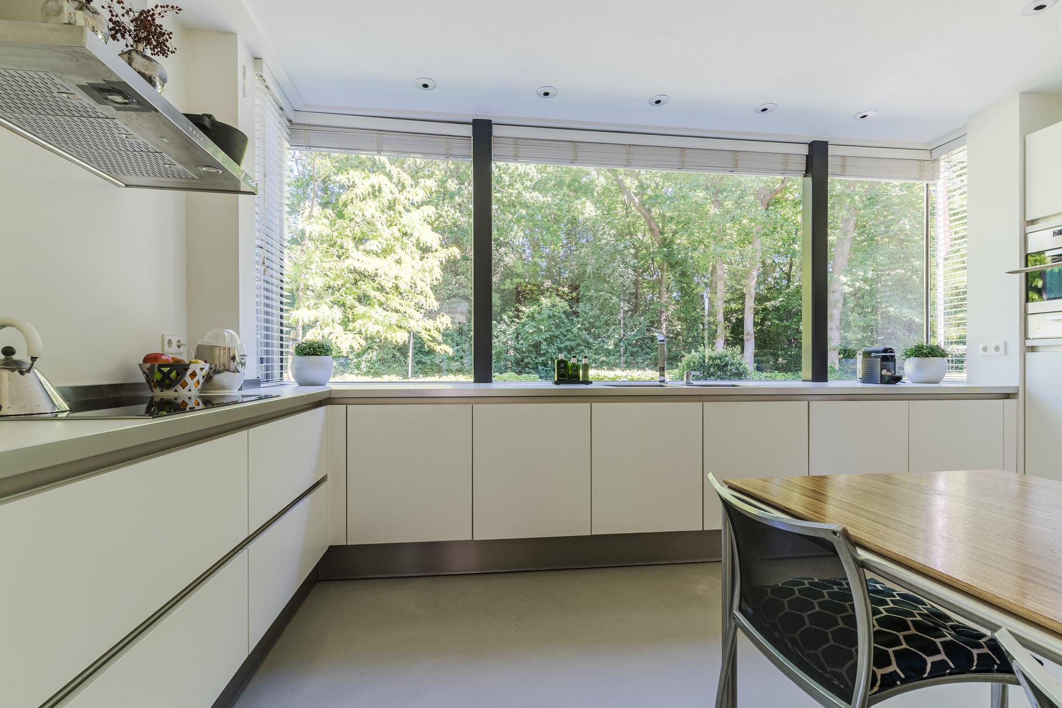
Buerweg 25, Bergen (nh)
rooms 7 · 299 m2
Parklike living in the middle of the woodlands of Bergen!
Situated on a spacious private plot, we may offer this architect-designed villa. A unique property, designed by Architectenstudio Herman Herzberger (2007) and included in a book about extraordinary homes in Bergen " "Bergen Architectuur, de Amsterdamse School voorbij". of its exceptional architecture. A perfect home for those looking for exclusive design set in a fantastic location!
We are on the sunny south side of the Buerweg, one of the most popular spots in the outskirts of Bergen. It is lovely quiet living in the woodlands and with its gigantic private garden, you even own your own piece of park-like nature! The sunny south-facing garden is super private, making this a great place for peace-seekers looking for a green oasis where they can retreat in peace. A little further away, you can also enjoy the beautiful dune landscape and, of course, the beach. Despite its secluded location, Bergen's village centre is also only 2 kilometres away.
The detached property of almost 300 m2 of living space is characterised by the many large windows that bring in the outdoors as well as an abundance of natural light. A property you must have seen first-hand to experience the atmosphere for yourself!
Have you become curious about this 1-of-a-kind home? Then contact us soon to schedule a viewing!
About the location and the neighbourhood:
The property is located on the leafy Buerweg, just outside the village, where practically only local traffic passes. Bergen is a lively village with many restaurants, shops, supermarkets and specialty shops. There are several primary and secondary schools in the village, as well as several sports clubs. By car, you can reach the nearby town of Alkmaar with an even wider range of amenities within 20 minutes. And in the opposite direction, the beach at Bergen aan Zee can be reached in just a 5-minute drive! You therefore experience a wonderful holiday feeling here all year round, where you can fully enjoy the woods, the dunes and the North Sea beach. And all that at only 40 km from Amsterdam!
Property layout:
Basement:
There is a basement (5.56 x 2.30 m) under the house where you can stand, useful for extra storage space.
Ground floor:
Entrance hall with custom-made cupboards, wardrobe, meter closet and alarm system.
Central hallway with the guest toilet with hand basin and access to the living room.
Spacious open-plan living room with various living areas for living, working, dining and cooking.
Central to the room is the high atrium in the living room with beautiful high windows (with electrically controlled curtains and acoustic ceiling) of 5.56 metres high. There is also a cosy gas fireplace in this part of the living room, while large sliding doors provide a seamless transition between the indoor and outdoor living areas. The windows are fitted with electrically operated screens on the whole southside of the property.
Luxurious open kitchen (SieMatic) which features a Siemens induction hob with extractor fan and Miele built-in appliances: a microwave, oven, oven, fridge, warming drawer, dishwasher, close-in boiler, double sink.
Separate utility room with the central heating boiler (Remeha Quinta 2007, being serviced) and a kitchenette with sink, possibility to place a fridge or freezer.
In a separate hallway, we find the (hardwood) staircase entrance to the first floor, which is luxuriously equipped with a stainless steel banister.
First floor:
Landing providing access to 2 bedrooms, a separate toilet and the bathroom. Both bedrooms are very spacious and feature large windows. The master bedroom has a walk-in closet and offers en suite access to the bathroom. The second bedroom has custom-made built-in wall cupboards. The bedrooms have a cast floor with underfloor heating - each to be controlled by its own thermostat.
The luxurious bathroom has a double washbasin with vanity unit, a bathtub and a separate walk-in shower.
Both a balcony and a patio are accessible on this floor.
Second floor:
Landing providing access to another 2 bedrooms and the 2nd bathroom. These bedrooms also have custom made built-in wall cabinets.
The luxurious bathroom features a double washbasin with vanity unit, a toilet, luxury shower cabin and a Health Company Combi sauna, traditional and infrared.
From this floor, there is access to a spacious roof terrace facing the sunny south with unobstructed views over the private garden.
Garden:
Spacious and fully enclosed, south-facing garden. The garden has a park-like character with a large tiled terrace framed by green borders, grass, trees and hedges.
Parking and storage:
On-site parking: carport (2 cars) with an attached storage room.
Property features:
• Architecturally designed villa (Architectuurstudio Herman Herzberger).
• Exclusive design with a great focus on natural light and a seamless transition between indoor and outdoor living
• 4 bedrooms, 2 bathrooms (incl. sauna)
• Entire house fitted with cast floors and floor-level adjustable underfloor heating
• 17 solar panels
• Own well and sprinkler system for the garden.
• Fantastic location in a sought-after and green location in the middle of the woods and close to the dunes and
beach
• Favourable sun exposure with the garden + roof terrace facing south
• Lots of privacy
• 2 km from Bergen village centre
• Energy label: A
• Full ownership
Features
Transfer
- StatusAvailable
- Purchase priceAsking price € 2.375.000,- k.k.
Building form
- Object typeResidential house
- Property typeVilla
- Property typeDetached house
- Year built2007
- Building formExisting construction
- LocationBy quiet road, Vrij uitzicht, Beschutte ligging, In bosrijke omgeving
Layout
- Living area299 m2
- Parcel area1.116 m2
- Content1.360 m3
- Number of rooms7
- Number of bedrooms4
- Number of bathrooms2
Energy
- Energy classA
- HeatingCV ketel
- Year built central heating boiler2007
- Hot waterCV ketel
- InsulationVolledig geïsoleerd
- Combi-boilerNee
- FuelGas
- OwnershipEigendom
Outdoor space
- GardenGarden all around
- Main gardenGarden all around
- Back entranceJa
- Garden qualityAangelegd onder architectuur
Storage
- Shed / StorageVrijstaand hout
- FacilitiesEquipped with electricity
- Total number1
Parking
- Parking facilitiesOp eigen terrein
- GarageCarport
Roof
- Type of roofFlat roof
- Roof materialBituminous Roofing
Other
- Permanent residenceJa
- Indoor maintenanceUitstekend
- Outdoor maintenanceUitstekend
- Current useLiving space
- Current destinationLiving space
Buerweg 25 te Bergen NH
Can I afford this house?
Through this tool you calculate it within 1 minute!
Want to be 100% sure? Then request a consultation with a financial advisor. Click here.
This is where your dream home is located
Schedule a visit
"*" indicates required fields




