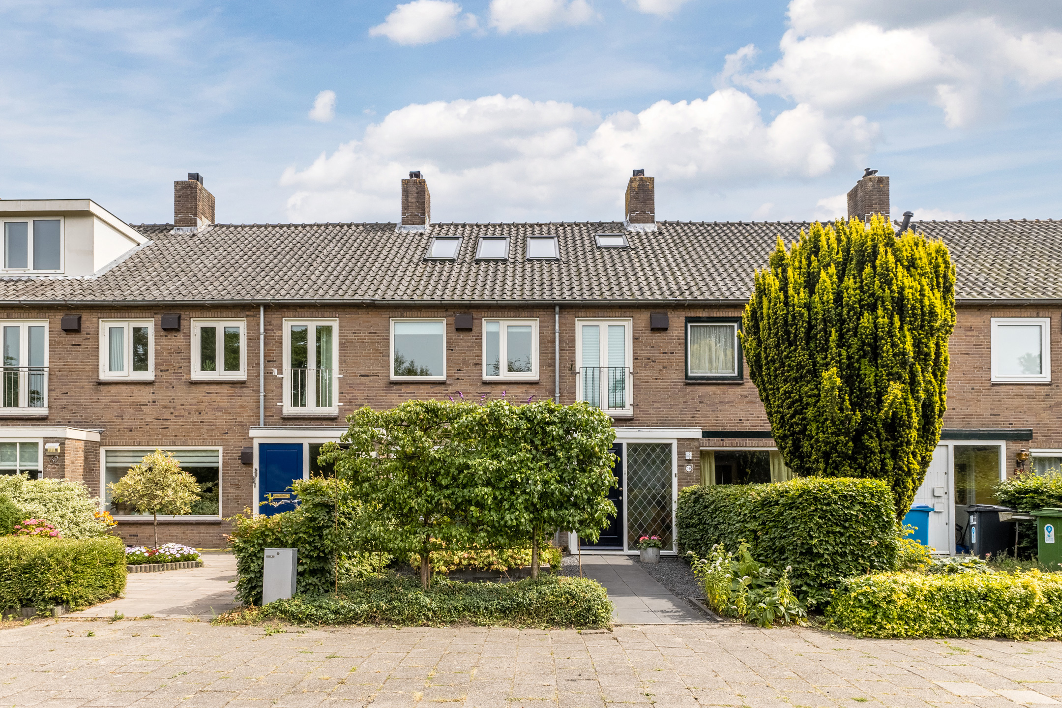
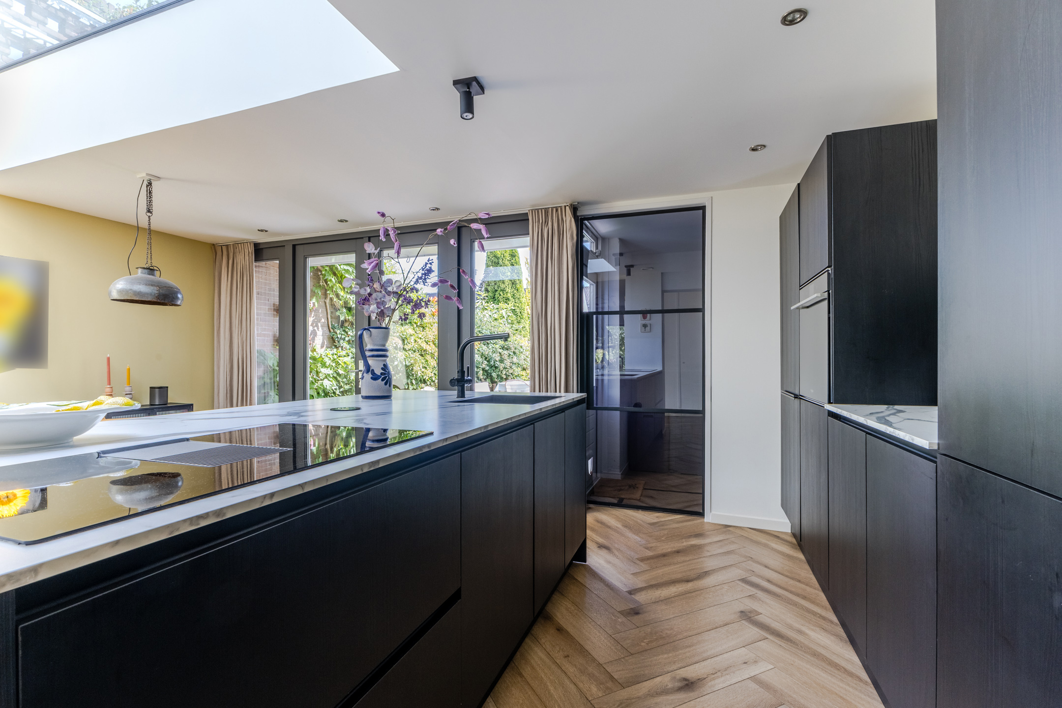
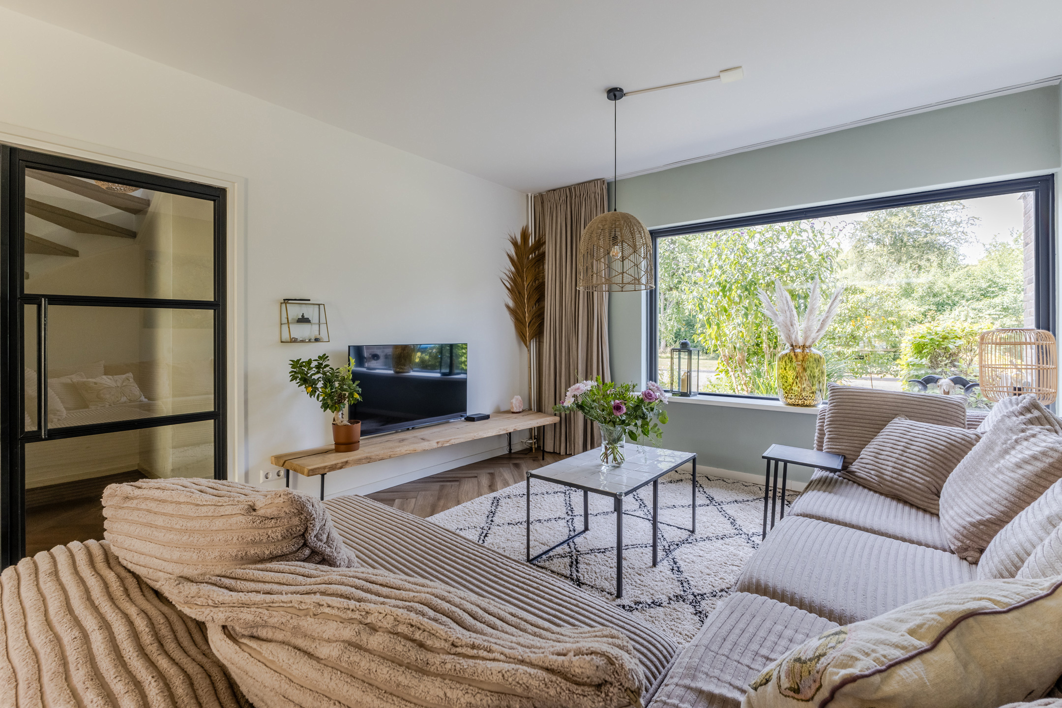
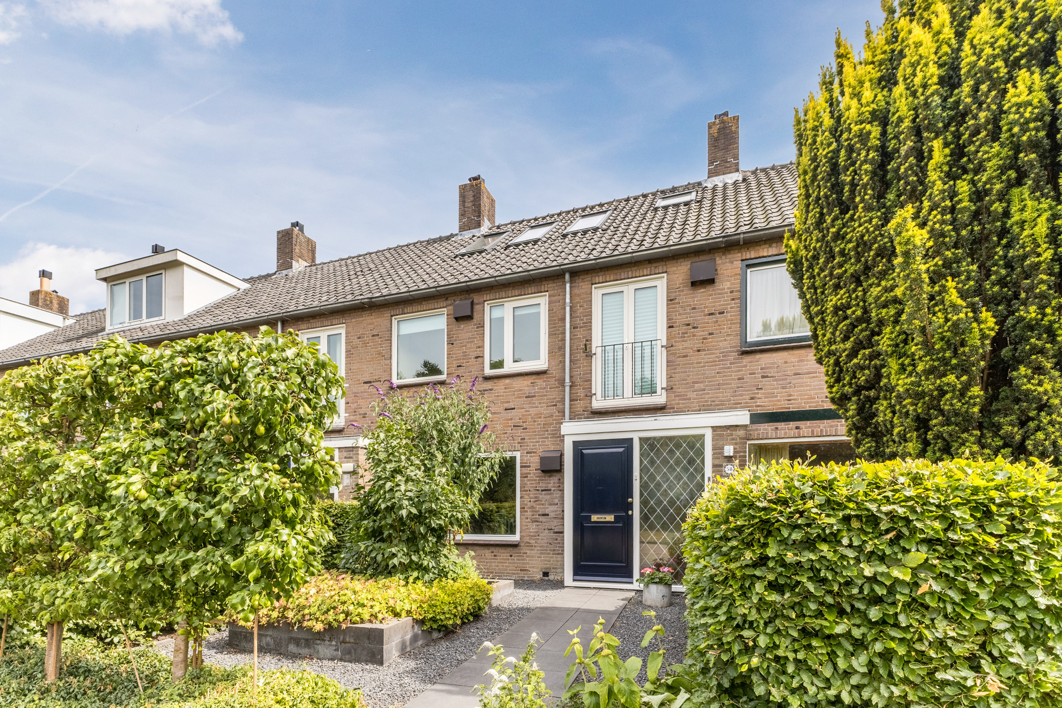
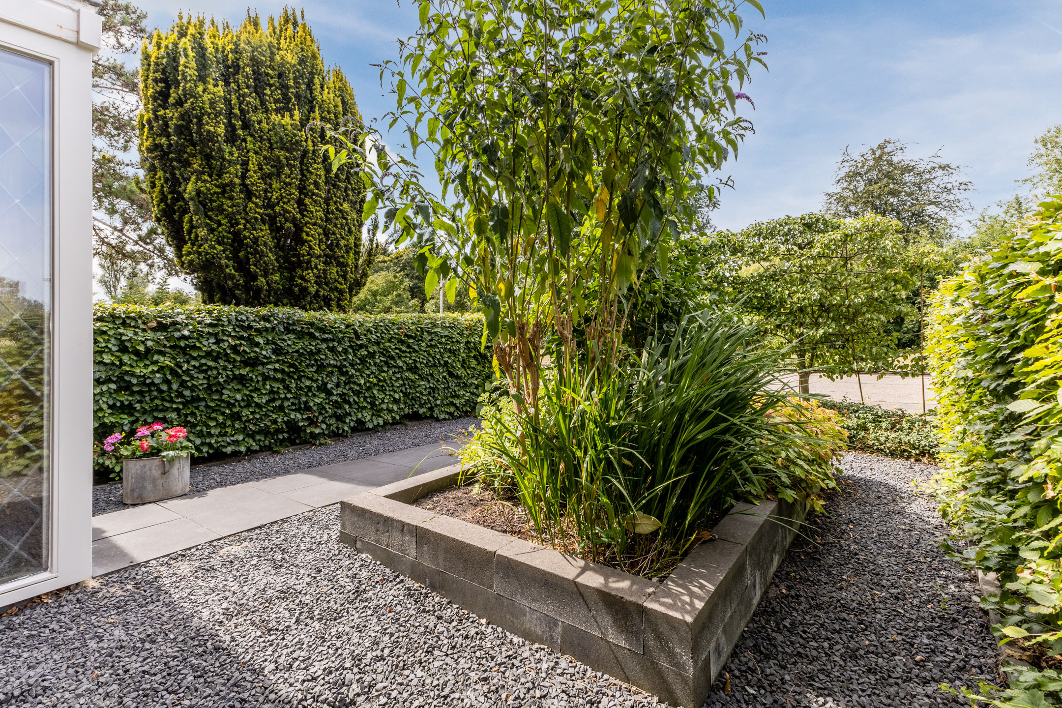
Linnaeuslaan 58, Aalsmeer
rooms 5 · 144 m2
SPACIOUS (144 m2) AND TURNKEY FAMILY HOUSE WITH A DEEP BACK GARDEN AND UNOBSTRUCTED VIEWS
This family house can be called very spacious with over 144 m2 of living space and provides you with all the conveniences for comfortable living: a spacious living room with open kitchen and separate utility room, 4 bedrooms and a very luxurious bathroom with rain shower.
The deep back garden with stone shed and back entrance is located on the sunny southeast and has several terraces interspersed with green borders and grass. Prefer to go out? With the diverse range of nature areas surrounding Aalsmeer, lovely walks, bike rides or boating trips are never far away! What a wonderful sense of holiday you have here, and that at a mere fifteen-minute drive from Amsterdam!
About the location and the neighbourhood:
The house is located on a quiet street in a beautiful and green neighbourhood of Aalmseer, within walking distance of schools, childcare, public transport (R-net with fast connection to Schiphol, Hoofddorp, Haarlem and Amsterdam) and the extensive shopping centre on the Ophelialaan. In addition, you can reach the highways (N196, A4, A10) very quickly and Aalsmeer has an extremely favourable location in relation to Schiphol, Amsterdam and Haarlem. Furthermore, here, you live near the Westeinderplassen, a large and unique water sports/nature reserve with many restaurants and terraces.
Layout of the house:
Ground floor:
Through the spacious front garden with tiles and privacy providing hedges, we arrive at the front door of the house. We enter the entrance hall with the meter closet and behind it the central hallway with the guest toilet with hand basin, the staircase to the first floor and via double, glazed black steel doors access to the spacious living room with an open kitchen.
The spacious living room is wonderfully spacious and enjoys plenty of natural light thanks to the large windows on both sides (+ skylights on the garden side). There is a sleek finish with a herringbone pattern PVC laminate floor with underfloor heating.
The luxurious, open living kitchen is located on the garden side of the house and has a sleek, handle-less design with black fronts. The kitchen with cooking island is equipped with high-quality built-in appliances: an induction hob, oven, fridge, freezer, Quooker tap and a dishwasher.
Patio doors offer access to the garden and a sliding door provides access to the handy utility room with an additional back door.
First floor:
Via the staircase in the hallway, we reach the landing of the first floor. On this floor we find 3 bedrooms and the bathroom.
The master bedroom is located at the garden side of the house and has built-in cupboard; the two other bedrooms are located at the front side, the smallest of which has a French balcony. Again, we see a neat finish with laminate floors.
The luxurious and modern bathroom is equipped with recessed spotlights, a second toilet, double sink with vanity unit and a wonderful walk-in rain shower.
Garden:
The deep, beautifully landscaped back garden facing southeast has a large terrace interspersed with green borders and grass. At the back of the garden stands a handy stone shed with electricity.
Second floor:
Via the fixed staircase on the first floor, we reach the landing of the second floor which provides access to the full-fledged 4th bedroom which, like the rest of the house, is nicely finished and enjoys plenty of natural light thanks to the 3 large skylights. A separate storage room on the landing houses the connections for the white goods set-up.
Parking:
There is parking around the house.
Features of the house:
• Spacious family home with 4 bedrooms
• Modern finish and fully move-in ready
• Lots of natural light
• Deep garden facing southeast
• Unobstructed views at the front over greenery and water
• Child friendly neighbourhood with all facilities in the direct vicinity
• Highways are easily accessible
• Energy label: unknown
• Full ownership
Features
Transfer
- StatusSold (SC)
- Purchase priceAsking price € 625.000,- k.k.
Building form
- Object typeResidential house
- Property typeSingle-family house
- Property typeTerraced house
- Year built1968
- Building formExisting construction
- LocationBy quiet road, In woonwijk, Vrij uitzicht
Layout
- Living area144 m2
- Parcel area247 m2
- Content457 m3
- Number of rooms5
- Number of bedrooms4
- Number of bathrooms1
Energy
- Energy classC
- HeatingCV ketel, Partial underfloor heating
- Hot waterCV ketel
- InsulationRoof insulation, Muurisolatie, Dubbelglas, HR glas
- Combi-boilerNee
- FuelGas
- OwnershipEigendom
Outdoor space
- GardenAchtertuin, Voortuin
- Main gardenAchtertuin
- Oppervlakte111 m2
- Location main gardenSouth
- Back entranceJa
- Garden qualityTreated
Storage
- Shed / StorageVrijstaand steen
- Total number1
Parking
- Parking facilitiesPublic parking
- GarageNo garage
Roof
- Type of roofSaddle roof
- Roof materialPannen
Other
- Permanent residenceJa
- Indoor maintenanceUitstekend
- Outdoor maintenanceGood to excellent
- Current useLiving space
- Current destinationLiving space
VLIEG Makelaars: Linnaeuslaan 58, AALSMEER
Can I afford this house?
Through this tool you calculate it within 1 minute!
Want to be 100% sure? Then request a consultation with a financial advisor. Click here.
This is where your dream home is located
Schedule a visit
"*" indicates required fields




