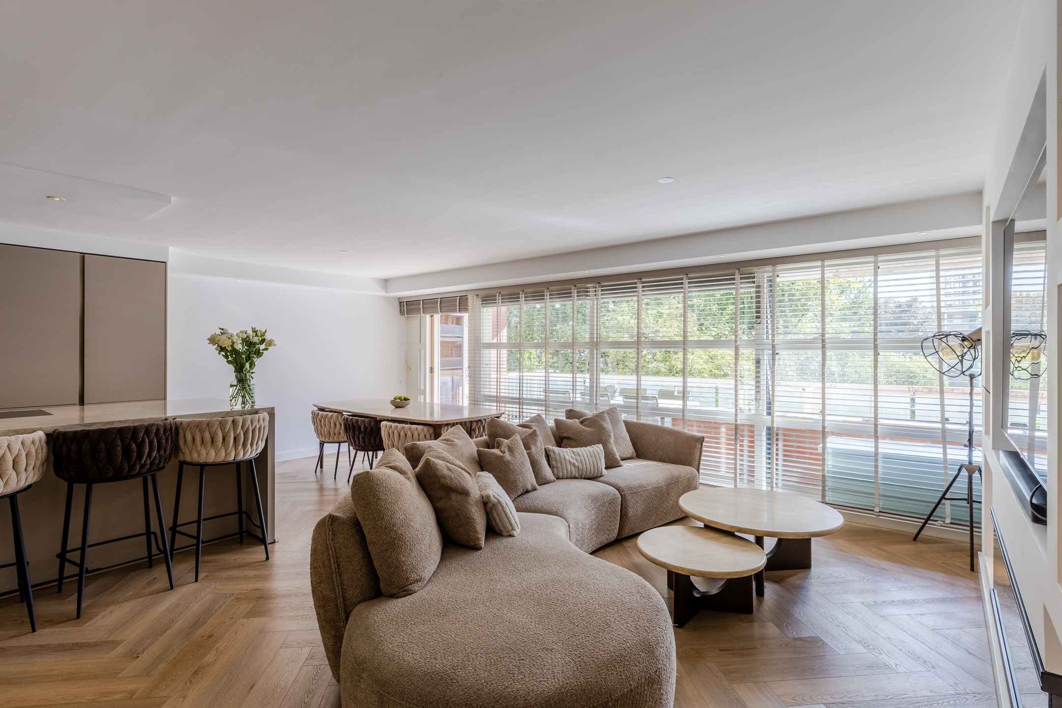
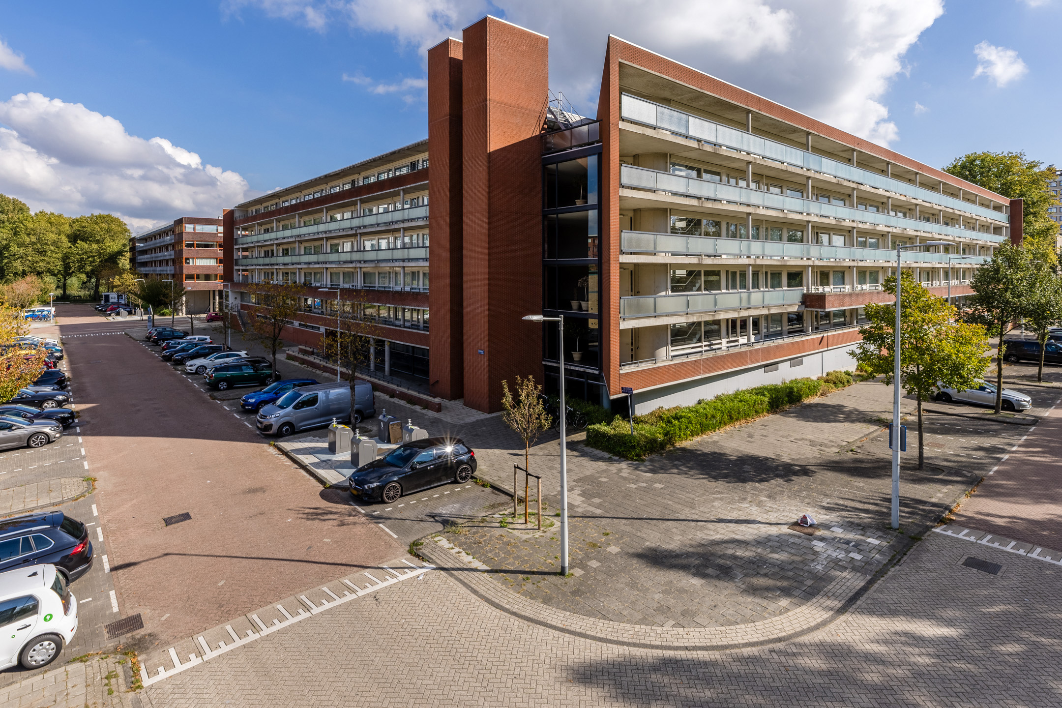
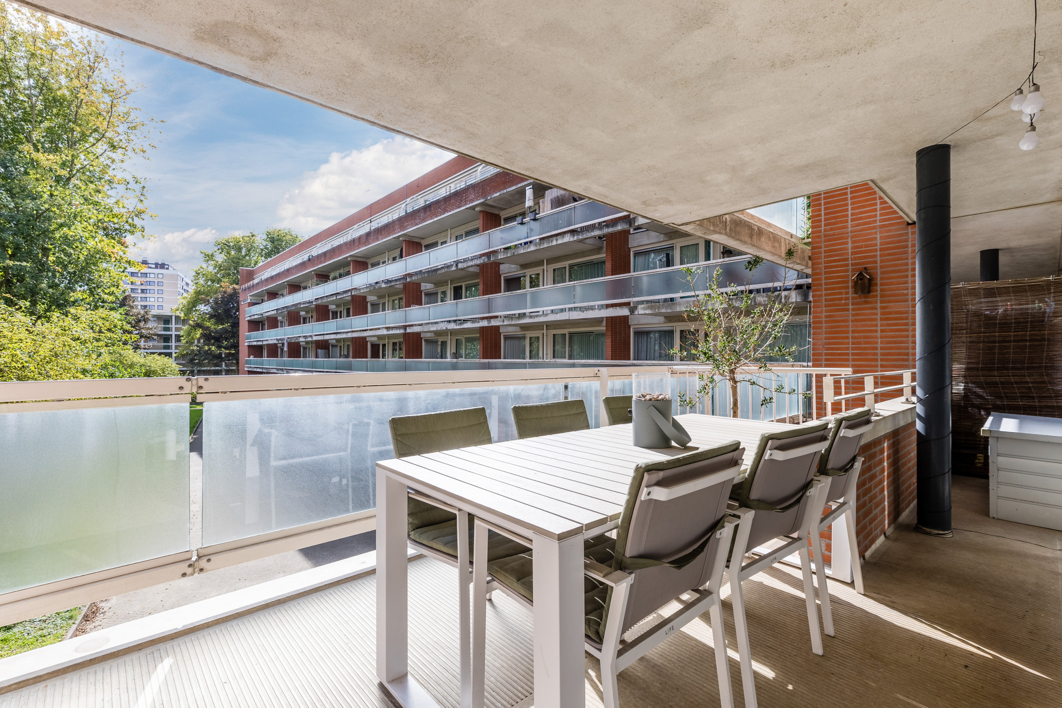
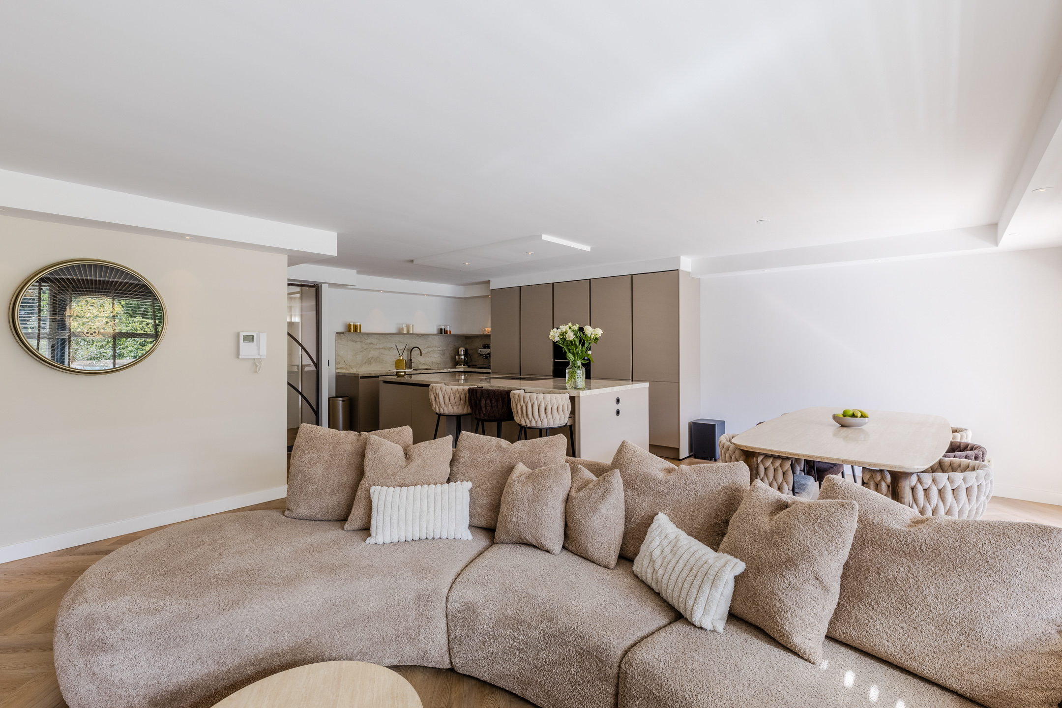
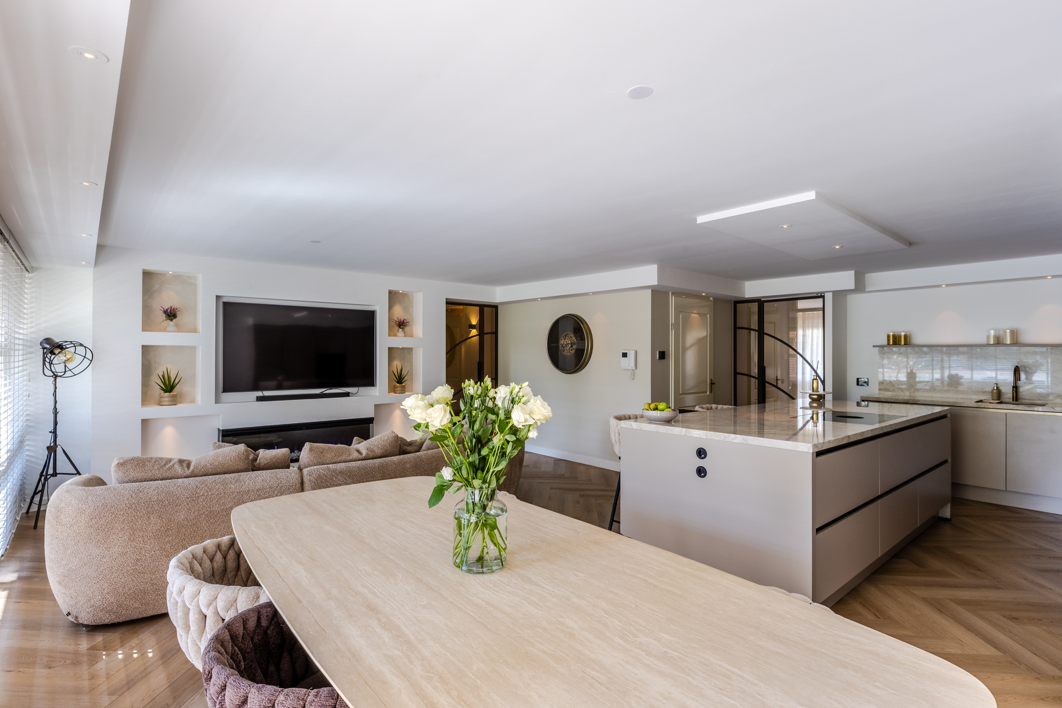
Oeverpad 244, Amsterdam
rooms 4 · 111 m2
Are you looking for a luxurious and spacious apartment that is fully move-in ready? Then be sure to take a look at this spacious and turnkey 4-room apartment!
Wow! What a gem of a property this is. In 2024, this large 4-room apartment was completely renovated and modernised, with no expense spared to create the highest quality living experience possible. The result is a high-end “hotel chic” apartment with an immaculate finish where no detail has been overlooked. Think of a luxurious bathroom with e.g. a double washbasin and double rain shower, a super luxurious kitchen, a high-quality PVC laminate flooring in a herringbone pattern (including underfloor heating), a media wall, new doors and complete new paintwork in the highest quality and washable paint. Outside, you can enjoy the spacious balcony, which is very large by Amsterdam standards, with a view over a small park.
Will you soon be the proud new owner of this delightful home? Come and view it soon!
About the location and neighbourhood:
Amsterdam Nieuw-West (Meer en Oever) is conveniently located for the city centre and is characterised by spacious neighbourhoods with plenty of space for greenery. It is a quiet and pleasant area where you will be able to find all your daily amenities in the comfort of your own neighborhood. For instance, the nearest supermarket with shopping centre is less than 5 minutes of cycling (or a 10-minute walk) from the house and you can find several primary schools in the immediate vicinity. To unwind in green surroundings, you can indulge yourself at the Sloterplas. You can go for lovely walks on the southwest bank of the Sloterplas, along the boulevard and the city beach. Within 10 minutes of cycling, you can reach the Vondelpark and a little further on the city centre of Amsterdam. In relation to public transport, the location is also very favourable. There are several bus/tram/metro stops within a 5-10 minute walk. The arterial roads (A4, A9 and A10) and Schiphol Airport are also nearby.
Property layout:
Ground floor:
Closed, communal entrance hall with bell/intercom, staircase and lift.
Apartment on the second floor:
Behind the front door, we find the entrance hall, which provides access to the laundry room, 1 bedroom, the guest toilet with hand basin, and the living room with an open kitchen.
The spacious living room enjoys plenty of natural light thanks to the large windows and offers unobstructed views of a small park. You can also enjoy the same view from the large balcony, which is accessible from the living room. The living room has a luxurious feel and features a media wall with a fireplace.
The luxurious open kitchen with cooking island/bar is equipped with the highest quality materials: a Taj Nahal quartzite worktop (a rare marble that is more user-friendly than regular marble), Bora X-Pure with fully usable zones, 2 fridge-freezer combinations (Bosch series 9), dishwasher (Bosch series 9), Quooker Cube tap, oven, steam oven and microwave (Siemens StudioLine IQ700). Across from the kitchen is a handy storage room and a separate hallway provides access to the other 2 bedrooms.
All three bedrooms are a good size and two bedrooms offer en-suite access to the bathroom.
The luxurious bathroom is equipped with recessed spotlights, a wall-mounted toilet, double washbasin with vanity unit and a double walk-in rain shower.
The entire house is beautifully finished with a herringbone pattern PVC laminate floor with underfloor heating.
Parking and storage:
It is paid parking around the complex and a parking permit system applies.
The property has its own (bicycle) storage room.
Property features:
- Turnkey 4-room apartment;
- Fully modernised in 2024 with a very high-quality finish;
- Luxury kitchen and hotel-chique bathroom (including his and hers double washbasin and double rain shower;
- Very spacious living room with a media wall;
- Large balcony with views over a small park;
- Located in the quiet and green neighborhood Meer en Oever, near the Sloterplas;
- The city centre of Amsterdam within biking distance;
- Convenient location in relation to the arterial roads and public transport;
- Energy label: A;
- Monthly HOA (VvE) contribution: € 238,49;
- Property subject to leasehold afgekocht tot en met 31-08-2048;
- Transfer in consultation.
Features
Transfer
- StatusAvailable
- Purchase priceAsking price € 619.000,- k.k.
Building form
- Object typeApartment
- Year built1998
- Building formExisting construction
- LocationBy park, In woonwijk
Layout
- Living area111 m2
- Content333 m3
- Number of rooms4
- Number of bedrooms3
- Number of bathrooms1
- Number of floors1
Energy
- Energy classA
- HeatingVloerverwarming geheel
- Hot waterCV ketel
- InsulationDubbelglas
- Combi-boilerJa
Outdoor space
- GardenGeen tuin
- Back entranceNee
Storage
- Shed / StorageAttached stone
- FacilitiesEquipped with electricity
- Total number1
Parking
- GarageNo garage
Roof
- Type of roofFlat roof
- Roof materialBituminous Roofing
Other
- Permanent residenceJa
- Indoor maintenanceUitstekend
- Outdoor maintenanceGood to excellent
- Current useLiving space
- Current destinationLiving space
Can I afford this house?
Through this tool you calculate it within 1 minute!
Want to be 100% sure? Then request a consultation with a financial advisor. Click here.
This is where your dream home is located
Schedule a visit
"*" indicates required fields




