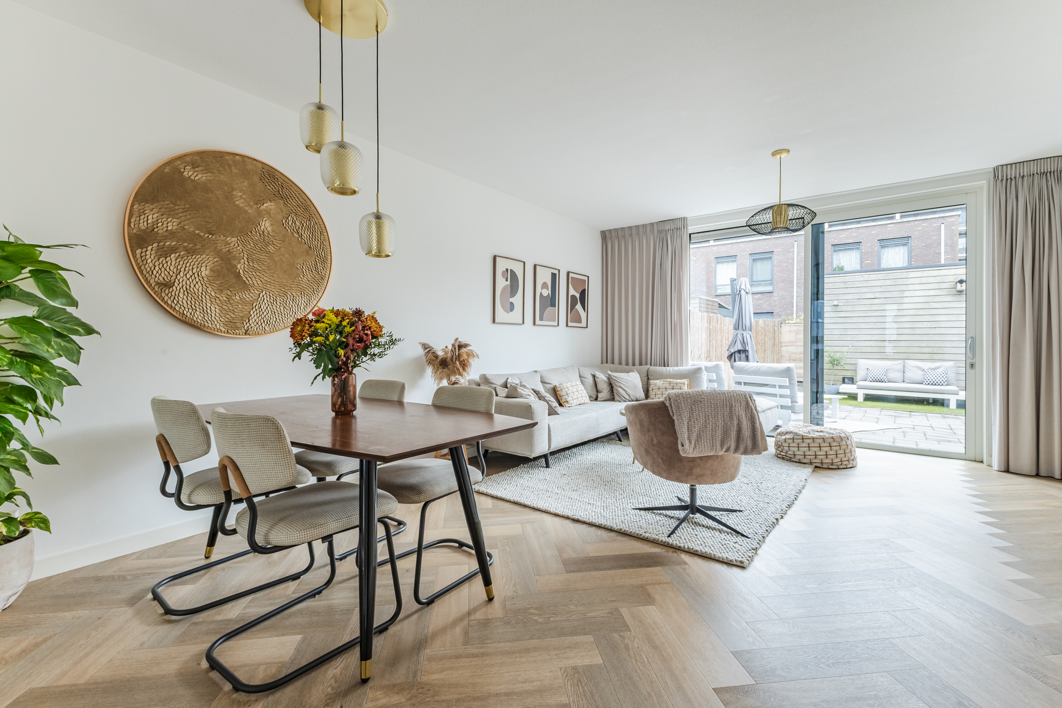
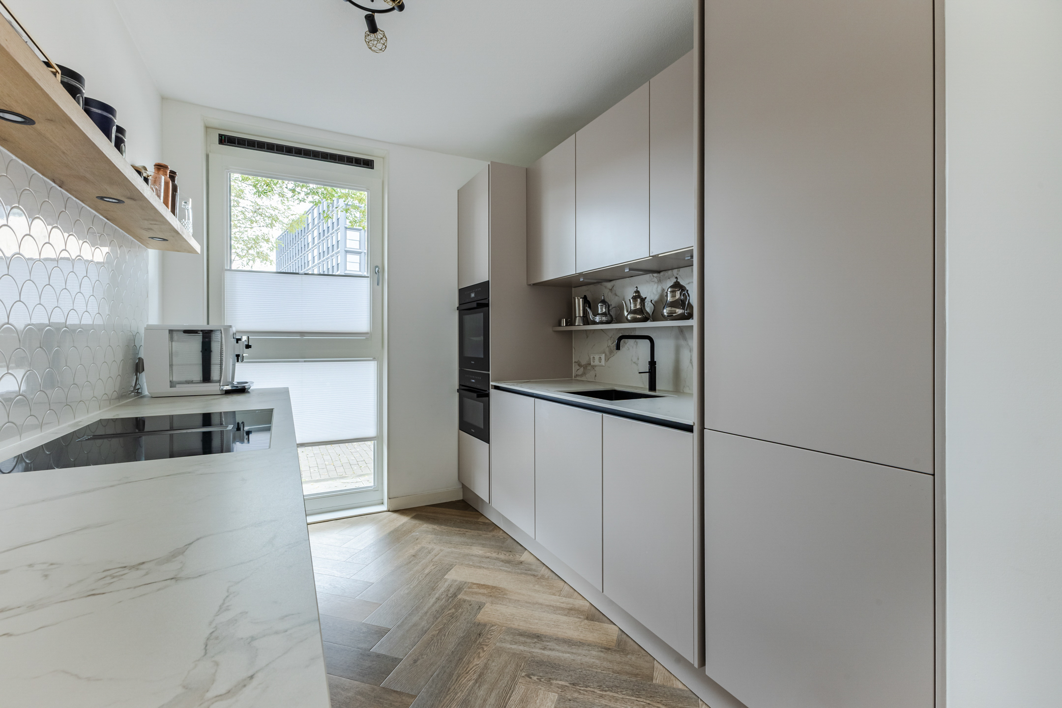
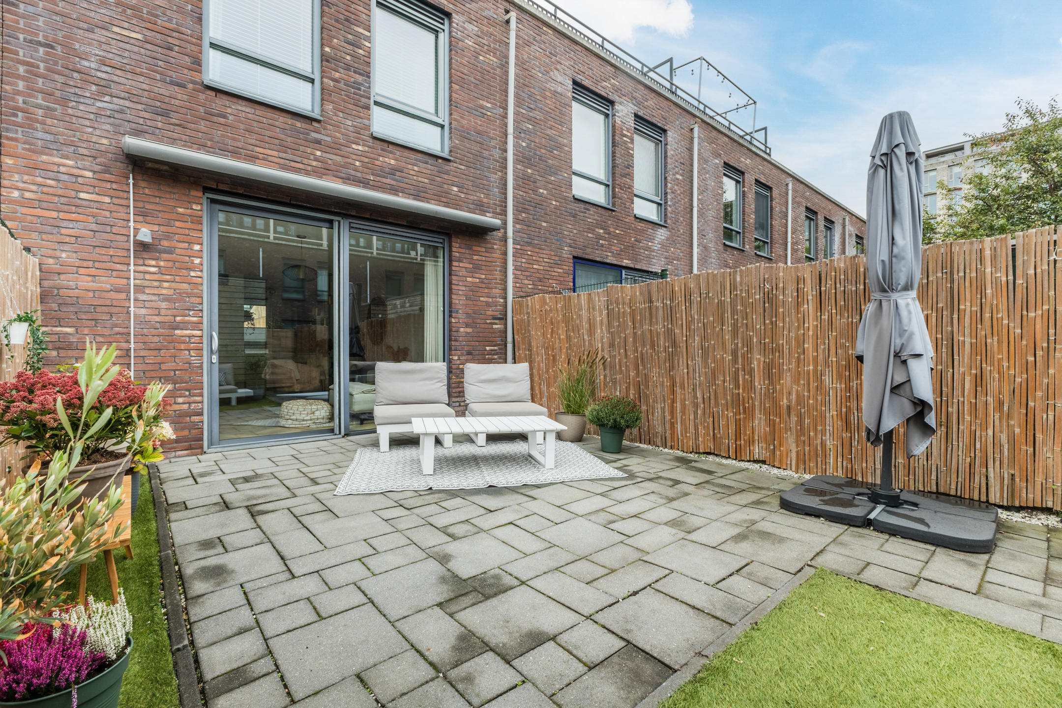
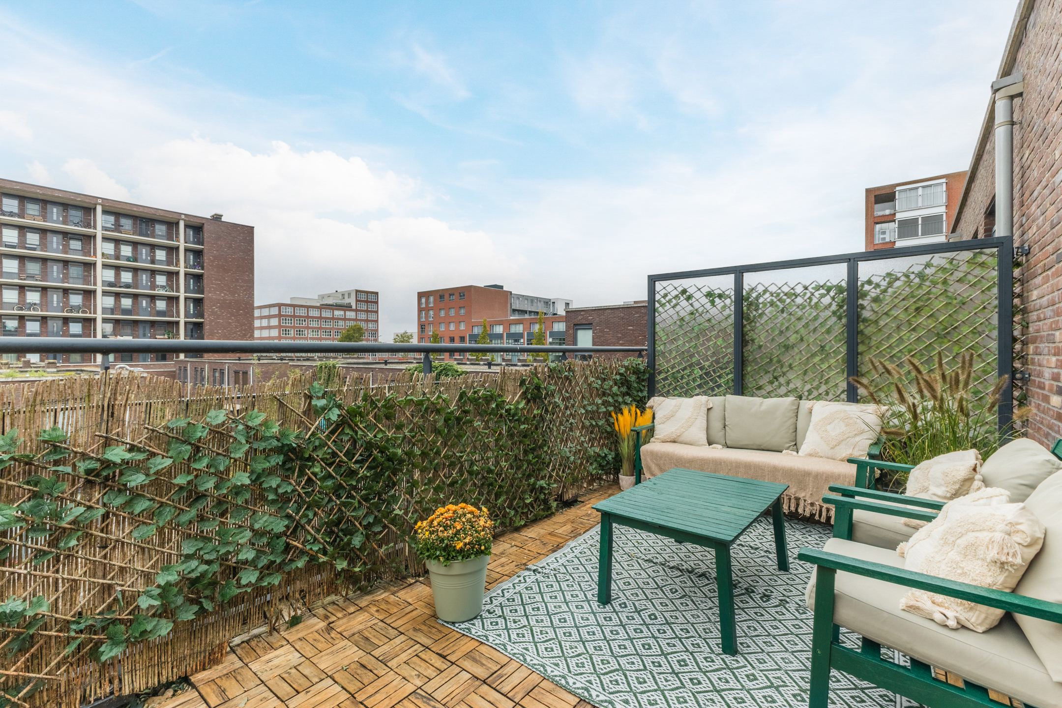
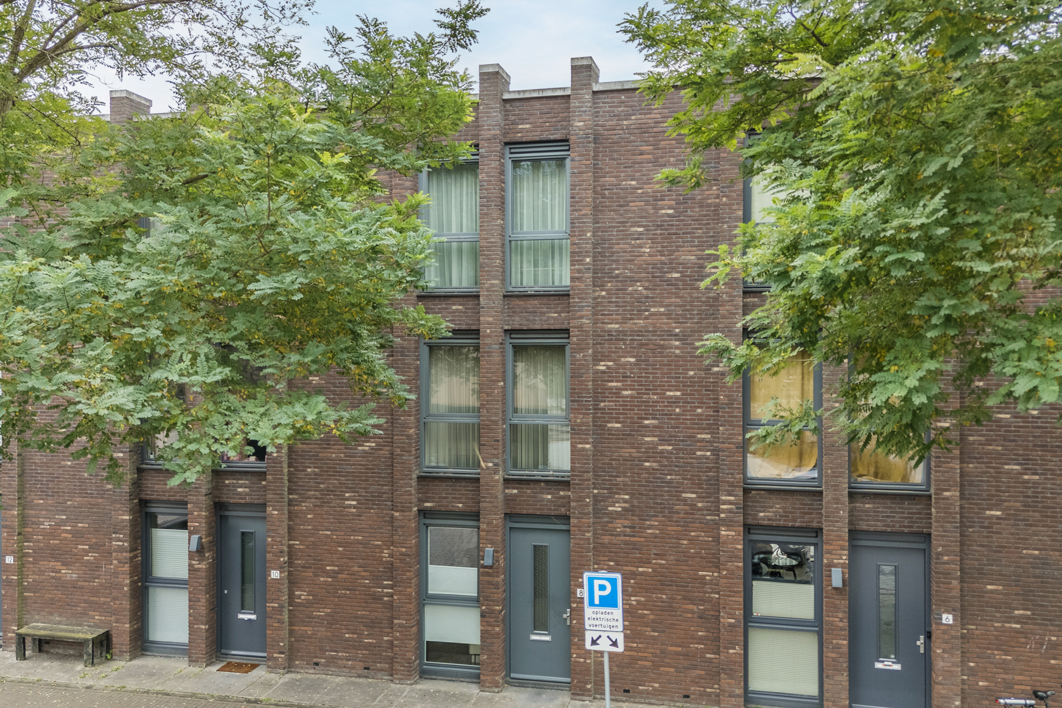
Eva Besnyöstraat 8, Amsterdam
rooms 5 · 122 m2
CITY LIFE ON IJBURG: TURNKEY FAMILY HOME IN THE HEART OF HAVENKWARTIER WITH SUNNY GARDEN FACING SOUTH!
What an amazing place to live! This modern city home (built in 2007) has a fantastic location in the bustling Harbour quarter of IJburg, directly on the docks with lots of terraces, restaurants and recreation opportunities on and by the water. All your daily amenities can be found in your own neighbourhood, but Amsterdam CS is also just fifteen minutes away.
De property has a luxurious finish and has been givin a thorough make-over in 2020 with a luxurious new kitchen, bathroom and herringbone floors. Outdoors, you can not only enjoy the sunny, south-facing garden, but also the spacious roof terrace that is also facing south. The property has the sustainable energy A and is therefore completely ready for a energy-efficient future.
For those looking for a very spacious home at a central location within the city, this property is a must see!
About the location and neighbourhood:
This property is ideally located in the bustling harbour quarter of IJburg with lots of great cafes and restaurants. The street is residental and therefore nice and quiet, while you are only a few steps away from all the liveliness along the quay. Here, you live at a few minutes bike ride from the IJburg shopping centre and several primary schools can be found within a 1-kilometre radius as well. IJburg is characterised by its rich offer of restaurants, cafés and other catering establishments in the harbour - making this truly a vibrant district with its own character and hotspots. Moreover, tram 26 takes you to Amsterdam CS in just 15 minutes. If you want to take a break from the hustle and bustle of the city, the IJburg beach and the beautiful Diemerpark are also nearby. Its location right by the A10 ring road means you'll be on your way by car within no time either.
LAYOUT
Ground floor:
Behind the front door, we find the entrance hall with the meter closet, the wardrobe, the guest toilet with hand basin, the staircase to the first floor and access to the living room with an open kitchen.
The spacious living room is garden-oriented and enjoys a pleasant amount of natural light through the windows on both sides.
The luxurious, open kitchen (2020) is located at the front of the house and is equipped with a Dekton worktop, Quooker tap and built-in appliances from Miele: an induction hob with integrated extractor fan, an oven, steam oven, microwave, fridge, freezer and a dishwasher.
A large sliding door provide access to the garden and the whole is beautifully finished with herringbone PVC laminate floor with underfloor heating.
First floor:
Via the staircase in the hallway, we reach the landing on the first floor. Here we find 2 spacious bedrooms – both neatly finished with a herringbone PVC laminate floor and built-in cupboards – a separate laundry room and the luxurious bathroom, which is equipped with electric underfloor heating, a designer radiator, a second toilet, a double washbasin with vanity unit and a walk-in rain shower.
Second floor:
Via the fixed staircase on the first floor, we reach the spacious second floor with attic room and a separate 3rd bedroom. The attic/landing has built-in cupboards and is large enough to be used as a 4th bedroom - an ideal space for your home office, gym or hobby corner. From here, there is also access to the spacious, south-facing roof terrace.
Garden:
The property has a sunny, south-facing garden with a large tiled terrace and artificial grass. At the back of the garden stands a handy wooden shed which is equipped with electricity. Ideal for parking your bike after entering the garden through the back.
Parking:
The property has its own parking space in the enclosed car park, which can be purchased separately with the property for €22.500,- .
Property features:
- Turnkey family home in the bustling harbour of IJburg
- 3 bedrooms + a large attic room (4th bedroom)
- Luxurious kitchen and bathroom from 2020
- Quiet street just steps from all the liveliness along the quay
- Sunny garden facing south + a roof terrace facing south
- Private parking space available for €22.500,-
- Energy label: A
- Leasehold bought off until 2056; the current owners have fixed the annual ground rent in 2022 eternally after 2056 under the favourable conditions at €1,950.19 per year. This amount is indexed every year.
- The service charges for the parking space amount to €60,22 per month
- Transfer date in consultation
- The deed of sale will include the following clauses: measurement clause, contamination clause, buyer's duty to investigate, age clause.
Features
Transfer
- StatusSold (SC)
- Purchase priceAsking price € 775.000,- k.k.
Building form
- Object typeResidential house
- Property typeSingle-family house
- Property typeTerraced house
- Year built2007
- Building formExisting construction
- LocationBy quiet road, In woonwijk
Layout
- Living area122 m2
- Parcel area104 m2
- Content429 m3
- Number of rooms5
- Number of bedrooms4
- Number of bathrooms1
Energy
- Energy classA
- HeatingDistrict heating, Partial underfloor heating
- Hot waterDistrict heating
- InsulationVolledig geïsoleerd
- Combi-boilerNee
Outdoor space
- GardenAchtertuin
- Main gardenAchtertuin
- Oppervlakte37 m2
- Location main gardenSouthwest
- Back entranceJa
- Garden qualityTreated
Storage
- Shed / StorageVrijstaand hout
- FacilitiesEquipped with electricity
- InsulationNo insulation
- Total number1
Parking
- Parking facilitiesPublic parking, Paid parking, Car park, Parking permits
- GarageParking
Roof
- Type of roofFlat roof
- Roof materialBituminous Roofing
Other
- Permanent residenceJa
- Indoor maintenanceGood to excellent
- Outdoor maintenanceGood to excellent
- Current useLiving space
- Current destinationLiving space
Can I afford this house?
Through this tool you calculate it within 1 minute!
Want to be 100% sure? Then request a consultation with a financial advisor. Click here.
This is where your dream home is located
Schedule a visit
"*" indicates required fields




