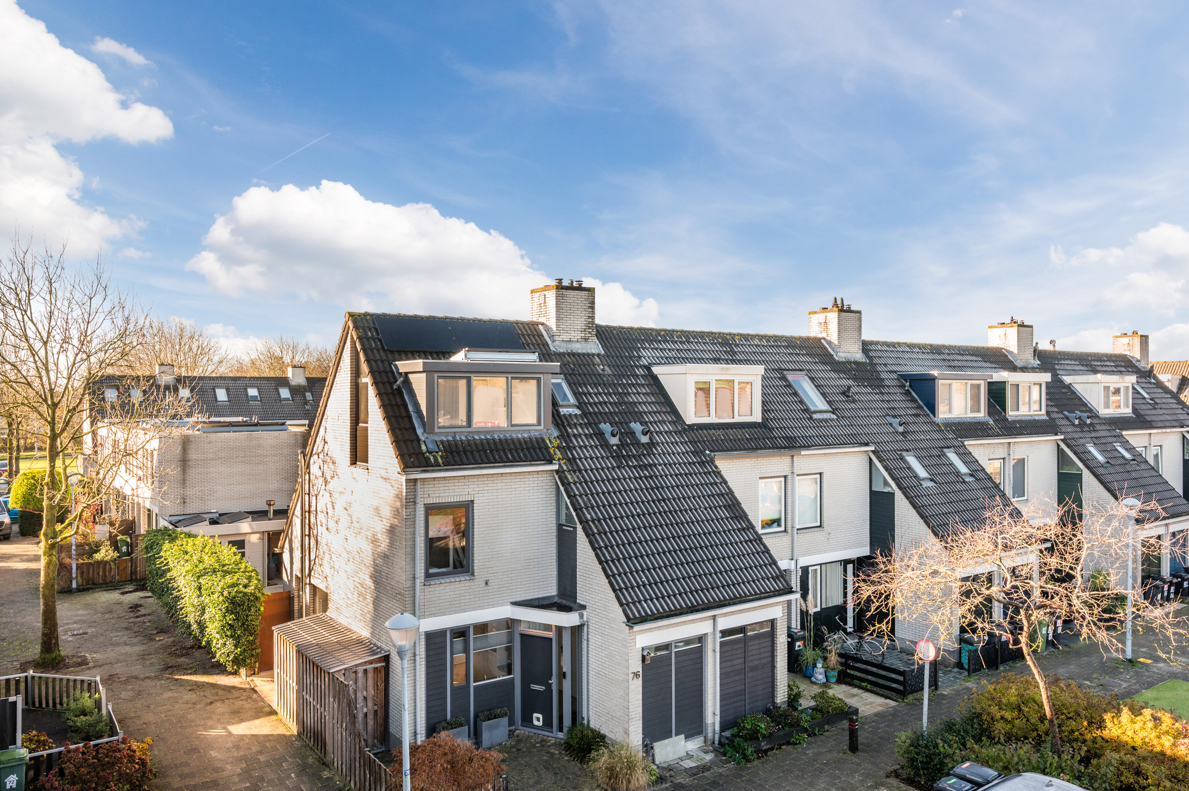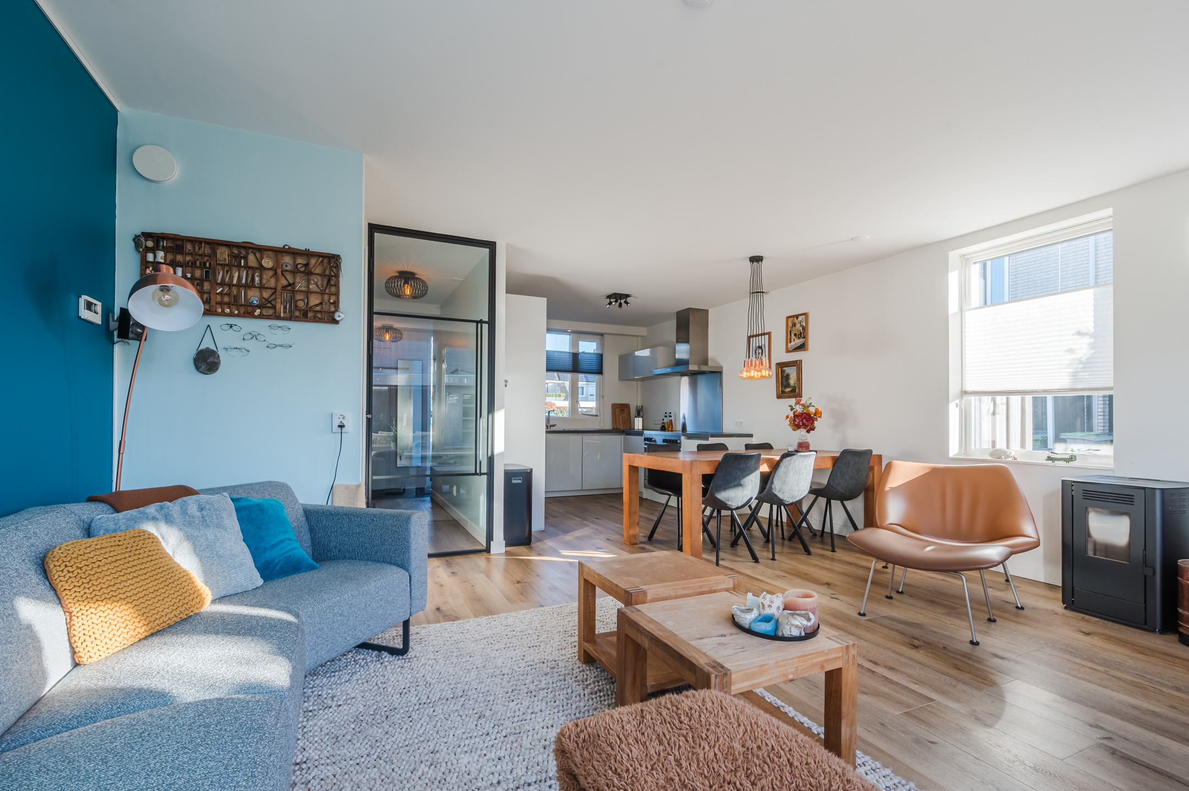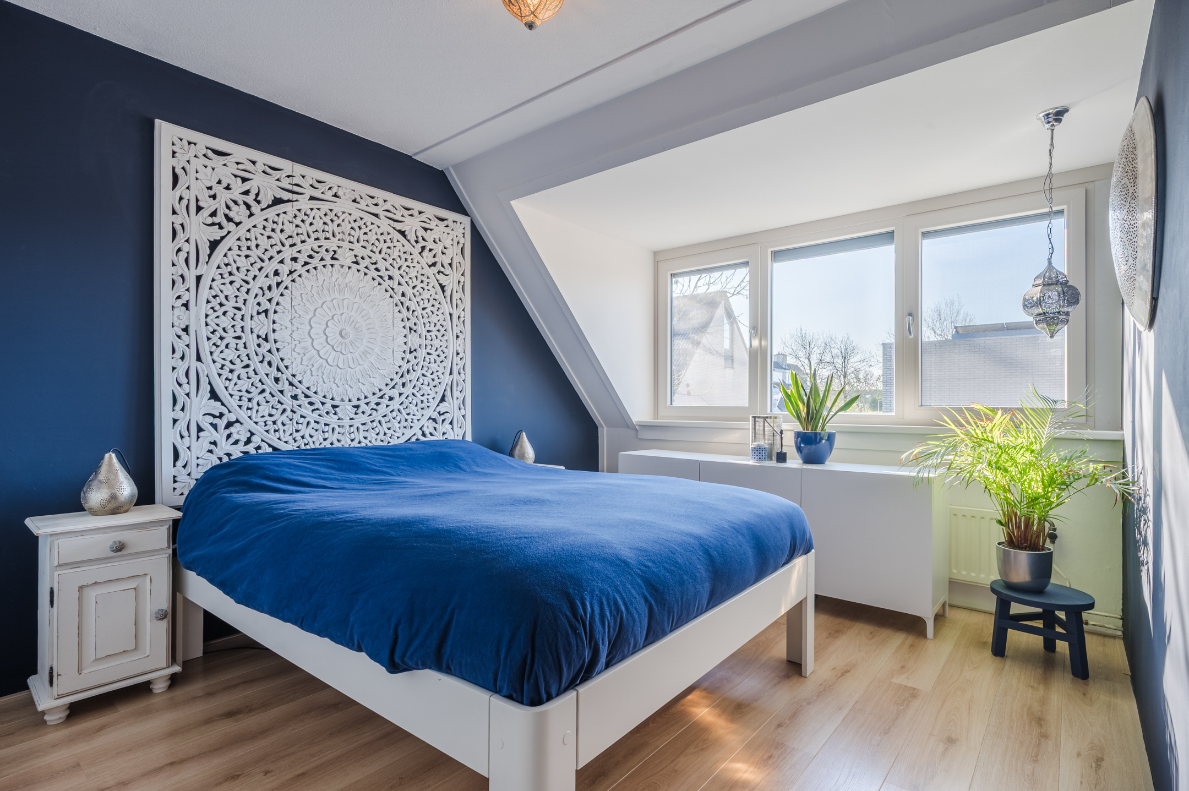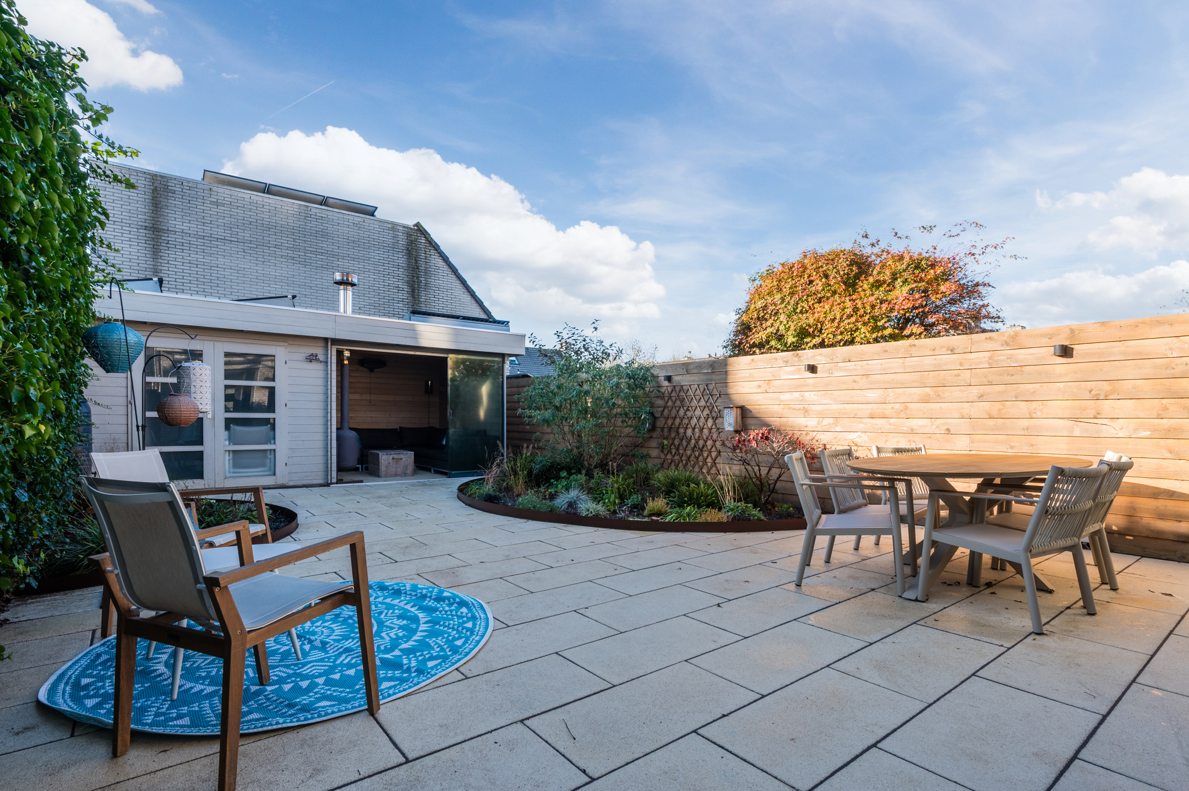




Ravensbos 76, Hoofddorp
rooms 5 · 104 m2
SPACIOUS AND WELL MAINTAINED END HOUSE WITH A SUNNY GARDEN AND QUIET LOCATION
Located in the child-friendly neighbourhood of Overbos, we are pleased to offer this spacious end-of-terrace house (1989) with the sustainable energy label A+. The 4-bedroom property is located on a quiet residential courtyard close to primary schools, playgrounds and the beautiful Haarlemmermeerse Bos. You can also get to work quickly, as you live a short distance from the motorways to Amsterdam/Haarlem and Schiphol Airport. The property is neatly maintained and equipped with a recently renewed kitchen (2020) and a very recent new garden (2025) with a luxurious garden room.
Will you soon come home here? Make an appointment for a viewing soon!
About the location and the neighbourhood:
This terraced house is located on a quiet street in the child-friendly Overbos neighbourhood. The covered shopping centre 't Paradijs is located within a few minutes’ of cycling distance of the house and offers a wide and varied range of supermarkets, (clothing) shops, pharmacies and restaurants. A health centre is also located there. There are also several playgrounds, schools (including International School) and day-care centres within walking distance of the house, and secondary schools are located within short cycling distance. With a central location just a stone's throw from Amsterdam, near Haarlem and Leiden, there are excellent connections towards the major cities by both public transport as well as by car. There is an R-net bus stop at a 5-minute walk from the property and the arterial roads are easy to reach. Living in Hoofddorp means the convenience of a central location near several major cities, but also peace and quiet of being near greenery: here you live very near the Haarlemmermeerse Bos or head to the Toolenburger Plas for a lovely day out. Outside of Hoofddorp, you can also enjoy walking and cycling in the polder and within half an hour by car you are already on the North Sea beach.
Property layout:
Ground floor:
Through the tiled front yard, we reach the front door of the house with access to a storage room attached to the house on our left. A second storage room can be accessed from the entrance hall.
Behind the front door, we find the entrance hall with the wardrobe, meter closet, guest toilet with hand basin, staircase to the first floor and access to the living room with an open kitchen.
The spacious living room is garden-oriented and incredibly wide. The large windows on three sides provide plenty of natural light, and the room is beautifully finished with a PVC-laminate floor. A back door provides access to the garden.
The open kitchen is located at the front of the house and is equipped with an Bertazonni, extra wide 5-zone induction hob, oven, combination oven/microwave, fridge, freezer and a dishwasher. The living room, kitchen, and hallway have underfloor heating.
First floor:
From the landing there is access to 3 spacious bedrooms – all neatly finished with a laminate floor – and the spacious bathroom (with underfloor heating) with a second toilet, a washbasin with vanity unit, a bath tub and a walk-in shower.
Second floor:
Via the fixed staircase on the first floor, we reach the spacious second floor with a landing and the 4th bedroom. The connections for the white goods set-up are located on the landing and there is lots of storage space available behind knee boards under the sloping roof.
Garden:
The large garden faces the sunny south-west and, because this is a corner house, you benefit from an extra spacious corner plot. The garden is beautifully landscaped with a large tiled terrace, a green border and green hedges. At the back of the garden stands a luxurious garden room with closable glass doors and a wood burning stove. Connected to this garden room is a handy storage room.
Parking:
Parking is available around the house.
Property features:
• Large end-of-terrace house in a great condition
• 4 bedrooms
• Sunny garden facing south-west, renewed in 2025 with a luxurious garden room
• Child-friendly location close to schools and playgrounds
• Good accessibility to public transport, highways and major cities
• Energy label: A+
• Full ownership
Features
Transfer
- StatusAvailable
- Purchase price € 500.000,- k.k.
Building form
- Object typeResidential house
- Property typeSingle-family house
- Property typeCorner house
- Year built1989
- Building formExisting construction
Layout
- Living area104 m2
- Parcel area169 m2
- Content393 m3
- Number of rooms5
- Number of bedrooms4
- Number of bathrooms1
Energy
- Energy classA+
- HeatingCV ketel, Partial underfloor heating, Pelletkachel
- Heating boilerCV installatie met zonneboiler
- Year built central heating boiler2010
- InsulationRoof insulation, Muurisolatie, Vloerisolatie
- Combi-boilerNee
- OwnershipEigendom
Outdoor space
- GardenAchtertuin, Voortuin
- Main gardenAchtertuin
- Oppervlakte70 m2
- Location main gardenSouthwest
- Back entranceNee
Parking
- GarageNo garage
Other
- Permanent residenceJa
- Indoor maintenanceGood
- Outdoor maintenanceGood
- Current useLiving space
- Current destinationLiving space
VLIEG Makelaars: Ravensbos 76, HOOFDDORP
Can I afford this house?
Through this tool you calculate it within 1 minute!
Want to be 100% sure? Then request a consultation with a financial advisor. Click here.
This is where your dream home is located
Schedule a visit
"*" indicates required fields




