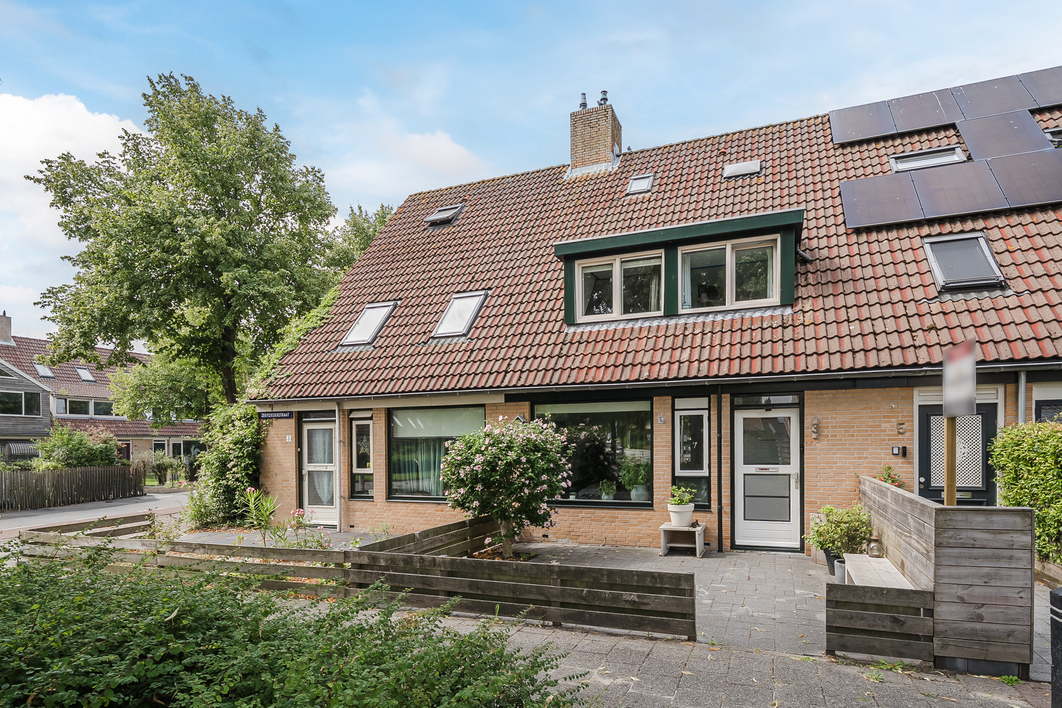
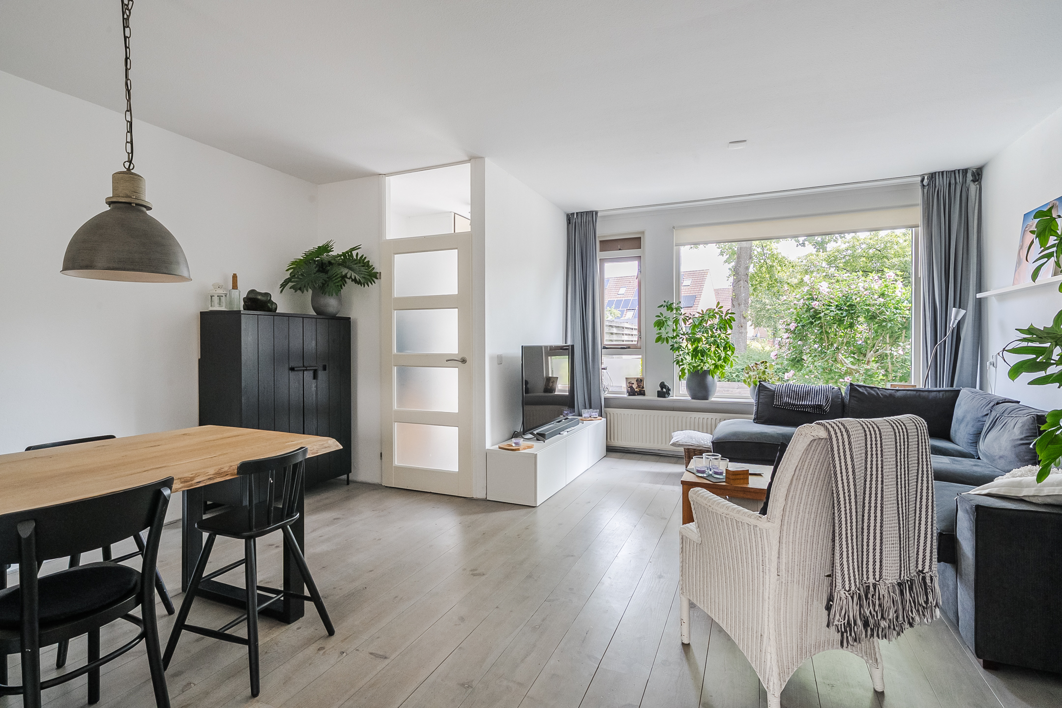
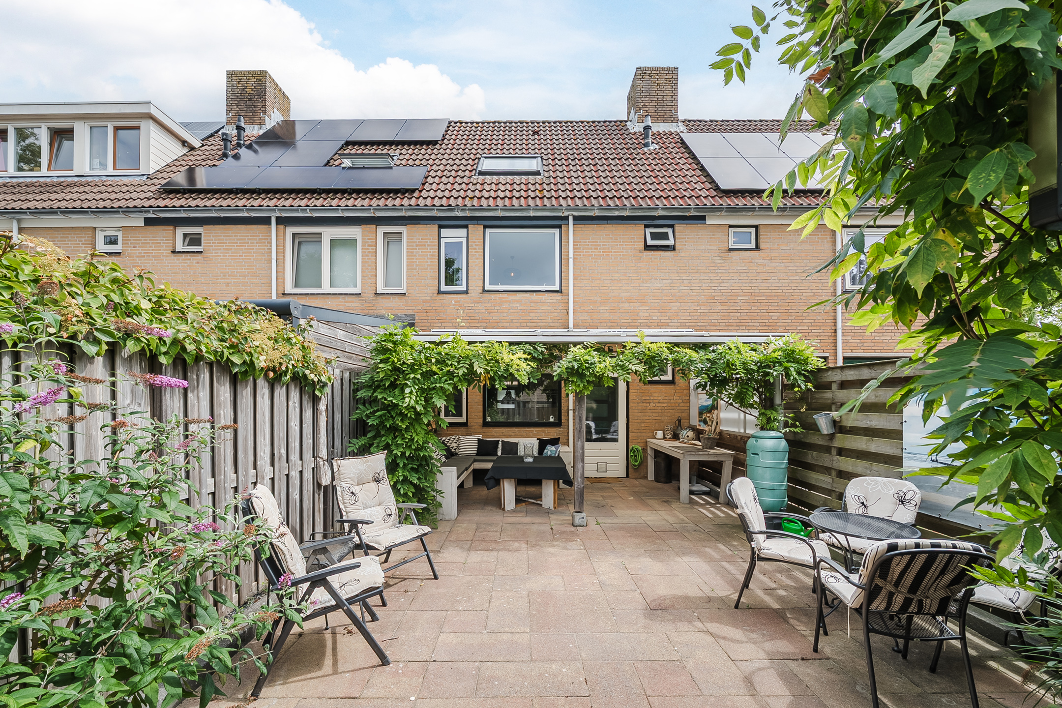
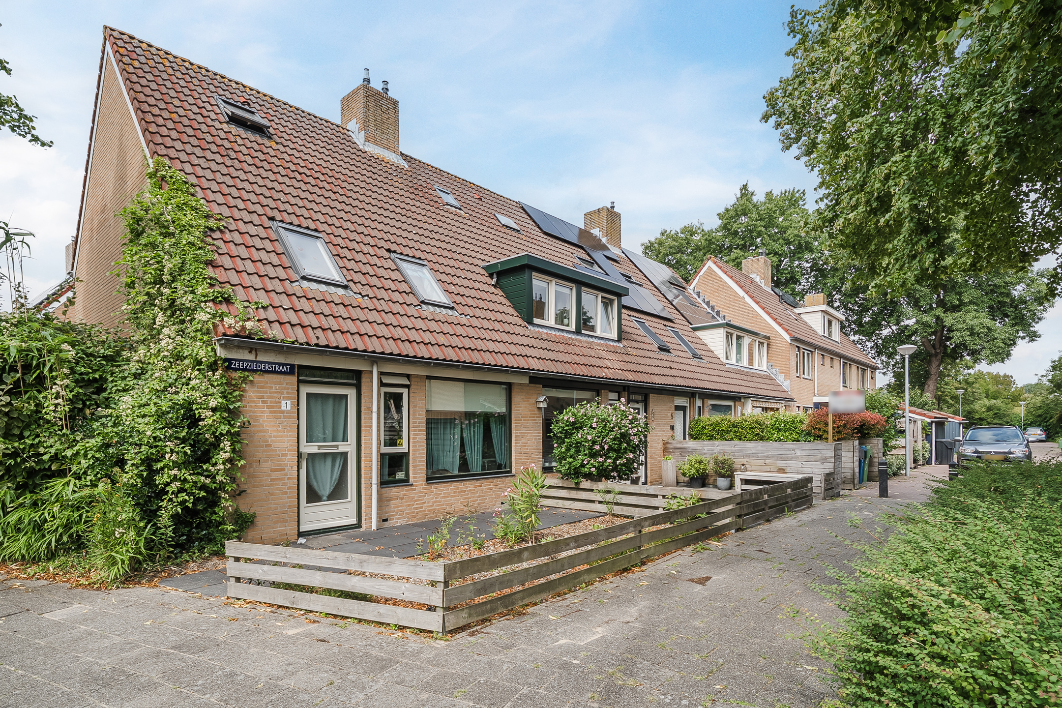
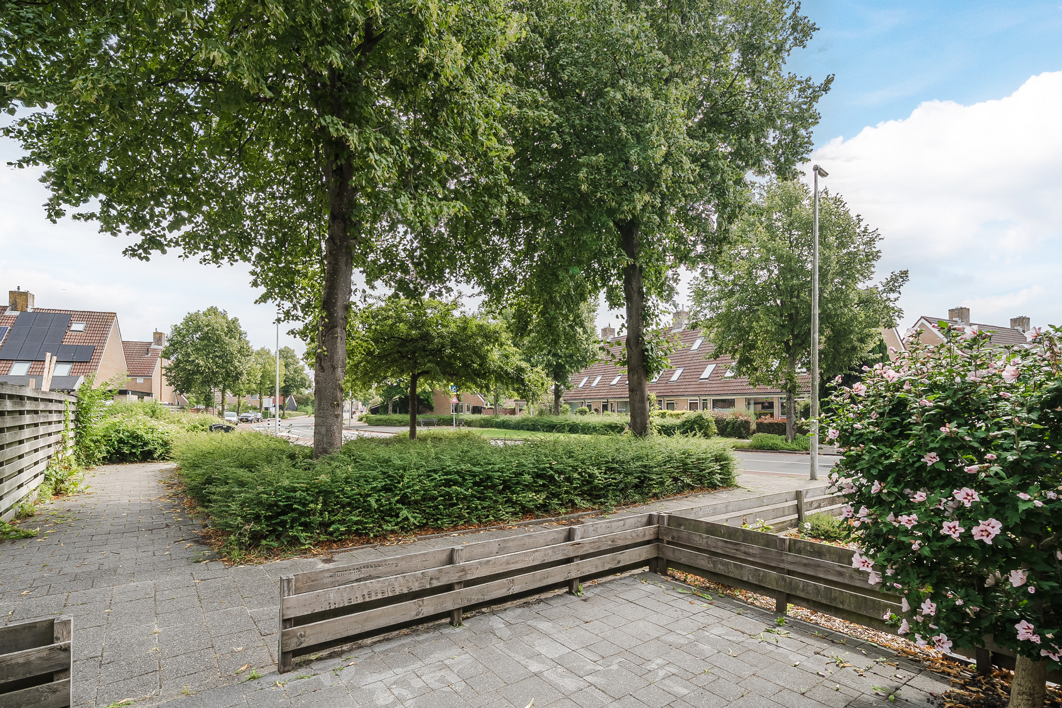
Zeepziederstraat 3, Alkmaar
rooms 5 · 102 m2
LOCATION, LOCATION, LOCATION!
Anyone looking for their new property, is mostly looking for a place to call home, rather than just a house. A place where you feel comfortable, safe and secure. A place where you want to see your children grow up and a place that provides a nice and stable haven in your busy life.
Well, welcome home, because this great spot fits you like a warm coat!
Located on a quiet residential courtyard in the popular 't Rak Zuid neighbourhood, we may offer this terraced house. With more than 100 m2 of living space and 4 bedrooms, the house boasts plenty of living space and also has a sunny back garden facing the west that includes a cosy veranda terrace under a translucent canopy. In the pleasant neighbourhood, children can enjoy playing outside in one of the many playgrounds and walk to their primary school.
All in all, this is just a great family home with an ideal location!
About the location and the neighbourhood:
The house is located on a quiet residential courtyard in the friendly 't Rak Zuid neighbourhood. The area is very child-friendly and conveniently located with all daily amenities just around the corner: (primary) schools, De Mare shopping centre and the Rekerhout city park are all close by. The city centre of Alkmaar can be reached easily and quickly by bicycle, car and public transport. Railway station Alkmaar Noord can be reached in just under 10 minutes by bike and offers good train connections in various directions. The arterial roads are also very quick and easy to reach.
Layout of the property:
Ground floor:
Behind the front door, we find the entrance hall with wardrobe, meter closet and access to the cosy living room with an open kitchen.
The living room enjoys a pleasant amount of natural light, is finished with a parquet floor and offers access to a separate hallway on the garden side with the staircase to the first floor, the guest toilet with hand basin, a back door to the garden and access to the enclosed kitchen.
The garden-oriented living kitchen is nicely spacious and light and equipped with a gas hob, oven, fridge, freezer and a dishwasher.
With relatively simple alterations, you can make the ground floor more open-plan with a larger living room and an open living kitchen.
First floor:
From the landing there is access to 3 bedrooms, all neatly finished with a laminate floor – and the modern bathroom with recessed spotlights, a floating toilet, washbasin with vanity unit and a walk-in rain shower.
Second floor:
Through the fixed staircase on the first floor, we reach the landing of the spacious second floor that offers access to the full-fledged 4th bedroom. The connections for the white goods set-up are located on the landing and this floor also offers lots of handy storage space.
Garden:
The low-maintenance back garden is facing the west and features a tiled terrace with directly behind the house a cosy veranda terrace under a translucent canopy with some greenery. At the back of the garden stands a handy wooden shed and the garden is also accessible through a back entrance.
Parking:
There is parking space around the house.
Property features:
• Spacious family house with 4 bedrooms
• Quiet and child-friendly neighbourhood
• Convenient location within walking distance of primary schools, De Mare shopping centre and the Rekerhout city park
• Low-maintenance back garden facing the west with a cosy veranda terrace under a translucent canopy and a handy wooden shed
• Energy label: C
• Property subject to leasehold
Features
Transfer
- StatusAvailable
- Purchase priceAsking price € 389.000,- k.k.
Building form
- Object typeResidential house
- Property typeSingle-family house
- Property typeTerraced house
- Year built1982
- Building formExisting construction
- LocationIn woonwijk, Beschutte ligging
Layout
- Living area102 m2
- Parcel area133 m2
- Content325 m3
- Number of rooms5
- Number of bedrooms4
- Number of bathrooms1
Energy
- Energy classC
- HeatingCV ketel
- Heating boilerRemeha
- Year built central heating boiler2008
- Hot waterCV ketel
- InsulationRoof insulation, Muurisolatie, Vloerisolatie, Dubbelglas
- Combi-boilerJa
- FuelGas
- OwnershipEigendom
Outdoor space
- GardenAchtertuin, Voortuin
- Main gardenAchtertuin
- Oppervlakte58 m2
- Location main gardenWest
- Back entranceJa
- Garden qualityNormal
Storage
- Shed / StorageVrijstaand hout
- Total number1
Parking
- Parking facilitiesPublic parking
- GarageNo garage
Roof
- Type of roofSaddle roof
- Roof materialPannen
Other
- Permanent residenceJa
- Indoor maintenanceGood
- Outdoor maintenanceGood
- Current useLiving space
- Current destinationLiving space
Online video
Can I afford this house?
Through this tool you calculate it within 1 minute!
Want to be 100% sure? Then request a consultation with a financial advisor. Click here.
This is where your dream home is located
Schedule a visit
"*" indicates required fields





