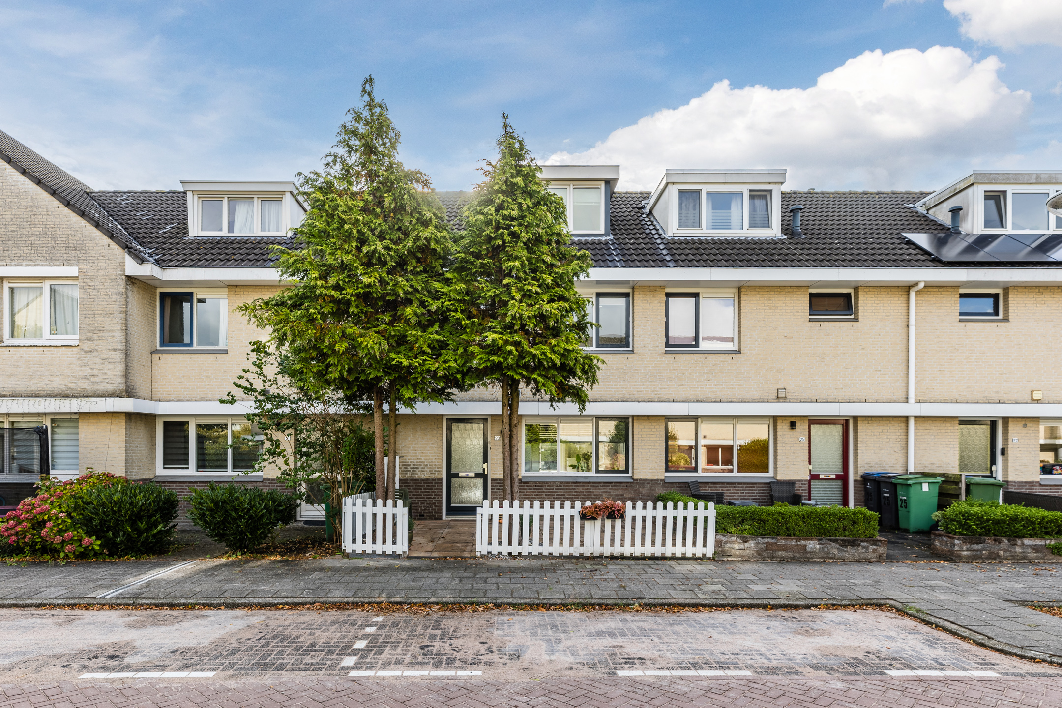
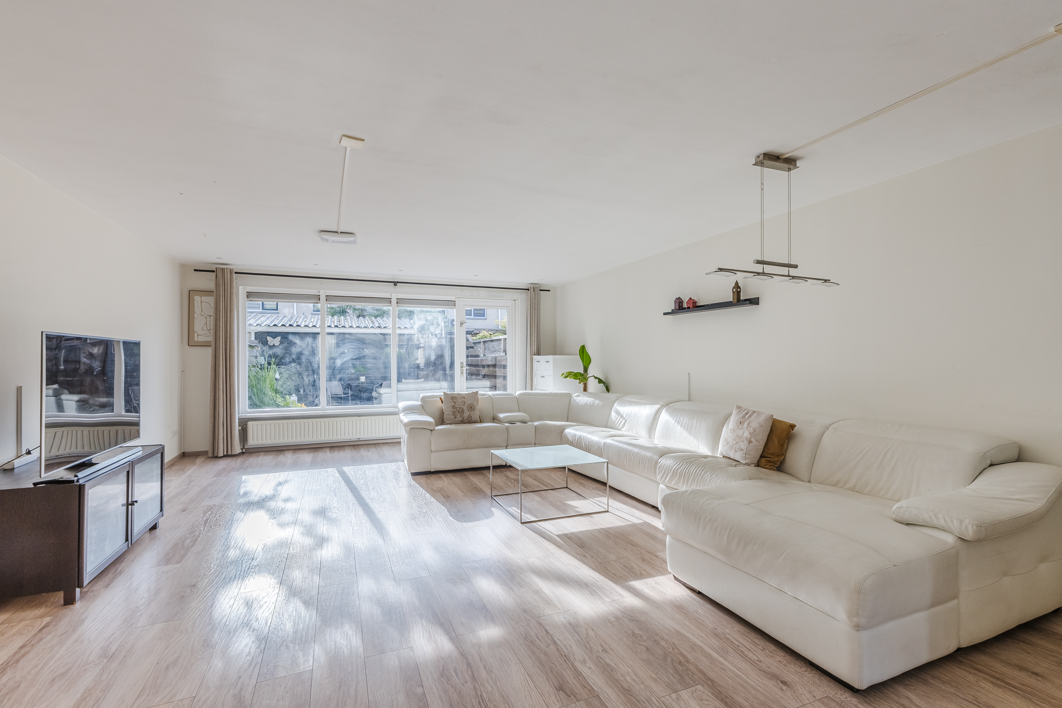
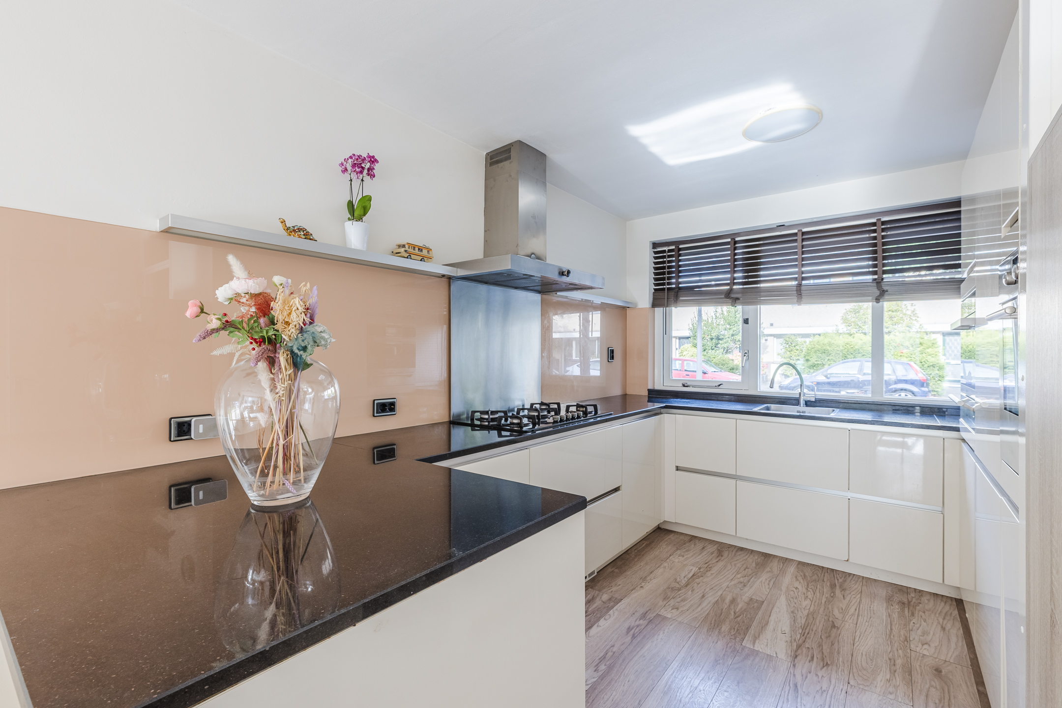
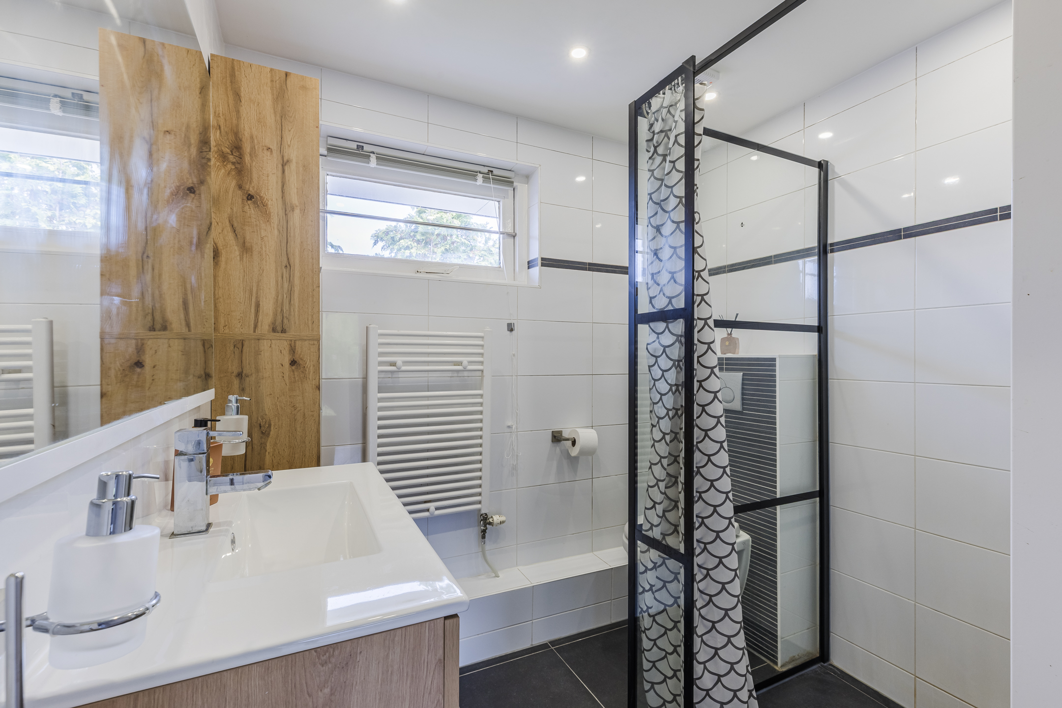
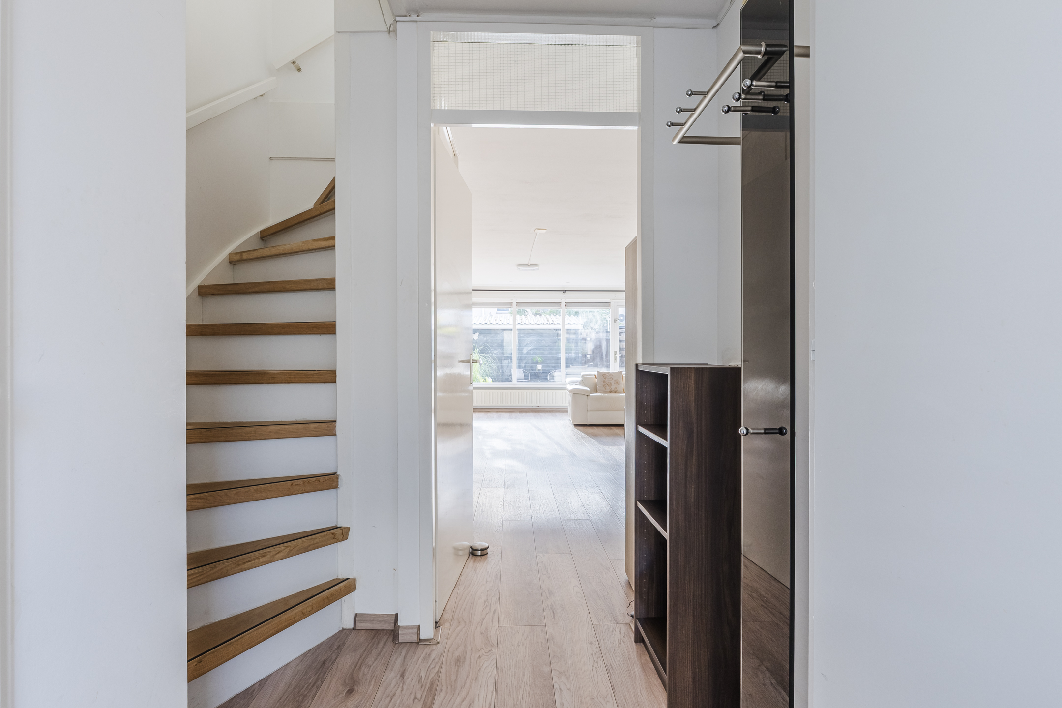
Herman de Manlaan 23, Amstelveen
rooms 6 · 119 m2
Spacious Extended Family Home with 5 Bedrooms and Two Bathrooms
This extended family house is ideal for families looking for a well-maintained and bright home in a beautiful and green location.
Built in 1995, this modern property offers a garden-oriented living room with open-plan kitchen, two bathrooms, and no fewer than 5 bedrooms.
The low-maintenance garden is perfect for relaxing in the sun, while children can enjoy themselves in the playground just around the corner. The “Schrijversbuurt” neighborhood is known for its peaceful and green character, making it particularly suitable for families. A unique feature of living in Amstelveen South is the proximity to both Amsterdam and vast natural areas. Within minutes you can leave the city behind and find yourself in the scenic Bovenkerkerpolder, while central Amsterdam is also just a short ride away!
In short, a wonderful place to live, with this warm and inviting home serving as the perfect base where you and your family will create many lasting memories.
Location and Surroundings
The house is located on a quiet street in the Schrijversbuurt of Amstelveen, a very pleasant and family-friendly residential area with several playgrounds within walking distance. Both primary and secondary schools are easily accessible on foot or by bike, and the International School of Amsterdam is also within cycling distance. Local shops are just a few minutes away by bike, while the large, covered “Stadshart Amstelveen” shopping center is about 5 km from the property.
For outdoor recreation, the Amsterdamse Bos and De Poel are within cycling distance, as well as the expansive Bovenkerkerpolder just outside the neighborhood.
Accessibility is excellent by both public transport and car: the A9, A4, A2, and A10 ring road are easily reached, and from the nearest tram stop (only a 3-minute walk), tram 25 takes you directly to Amsterdam Zuid station without transfers. Several fast R-net bus connections are also available.
Layout of the Property
Ground floor:
Through the front garden with driveway, you reach the main entrance.
The hall provides access to the meter cupboard, guest toilet with washbasin, stairs to the first floor, and the spacious living room with open kitchen.
The garden-facing living room benefits from the extension, making it extra spacious, and features a convenient storage cupboard under the stairs as well as a wooden floor. Large rear windows and a garden door allow plenty of natural light.
The open kitchen is located at the front and is fitted with various built-in appliances, including a dishwasher, oven, microwave, 5-burner gas hob, fridge, and freezer.
First floor:
The landing leads to three spacious bedrooms, all carpeted, one with a built-in wardrobe.
The modern bathroom is fitted with recessed spotlights, a second toilet, a vanity unit with washbasin, and a walk-in shower.
Second floor:
Via the staircase you reach the landing on the second floor, where the central heating system and connections for washing machine and dryer are located. From here you access the second bathroom and two spacious bedrooms, both equipped with a dormer window.
Garden:
The low-maintenance back garden faces southeast and is largely paved with green borders along the sides. At the rear is a wooden shed with electricity, next to which is a back entrance. On sunny days, the electric sunshade attached to the rear facade provides welcome shade.
Parking:
Ample public parking is available directly in front of the house.
Key Features of the Property
• Spacious terraced house with 5 bedrooms
• Wooden window frames with double glazing
• Sunny, garden-facing living room with open kitchen
• Low-maintenance southeast-facing back garden with shed and back entrance
• Family-friendly neighborhood close to playgrounds, bus and tram stops, schools, and local shops
• Convenient location near main roads
• Energy label: A
• Freehold ownership
Features
Transfer
- StatusAvailable
- Purchase price € 690.000,- k.k.
Building form
- Object typeResidential house
- Property typeSingle-family house
- Property typeTerraced house
- Year built1995
- Building formExisting construction
- LocationIn woonwijk
Layout
- Living area119 m2
- Parcel area126 m2
- Content391 m3
- Number of rooms6
- Number of bedrooms5
- Number of bathrooms2
Energy
- Energy classA
- HeatingCV ketel
- Heating boilerAtag
- Hot waterCV ketel
- InsulationRoof insulation, Muurisolatie, Vloerisolatie, Dubbelglas
- Combi-boilerNee
- FuelGas
- OwnershipEigendom
Outdoor space
- GardenAchtertuin, Voortuin
- Main gardenAchtertuin
- Oppervlakte40 m2
- Location main gardenSouth-east
- Back entranceJa
- Garden qualityTreated
Storage
- Shed / StorageVrijstaand hout
- FacilitiesEquipped with electricity
- InsulationNo insulation
- Total number1
Parking
- Parking facilitiesPublic parking
- GarageNo garage
Roof
- Type of roofSaddle roof
- Roof materialPannen
Other
- Permanent residenceJa
- Indoor maintenanceGood
- Outdoor maintenanceGood
- Current useLiving space
- Current destinationLiving space
VLIEG Makelaars: Herman de Manlaan 23, AMSTELVEEN
Can I afford this house?
Through this tool you calculate it within 1 minute!
Want to be 100% sure? Then request a consultation with a financial advisor. Click here.
This is where your dream home is located
Schedule a visit
"*" indicates required fields




