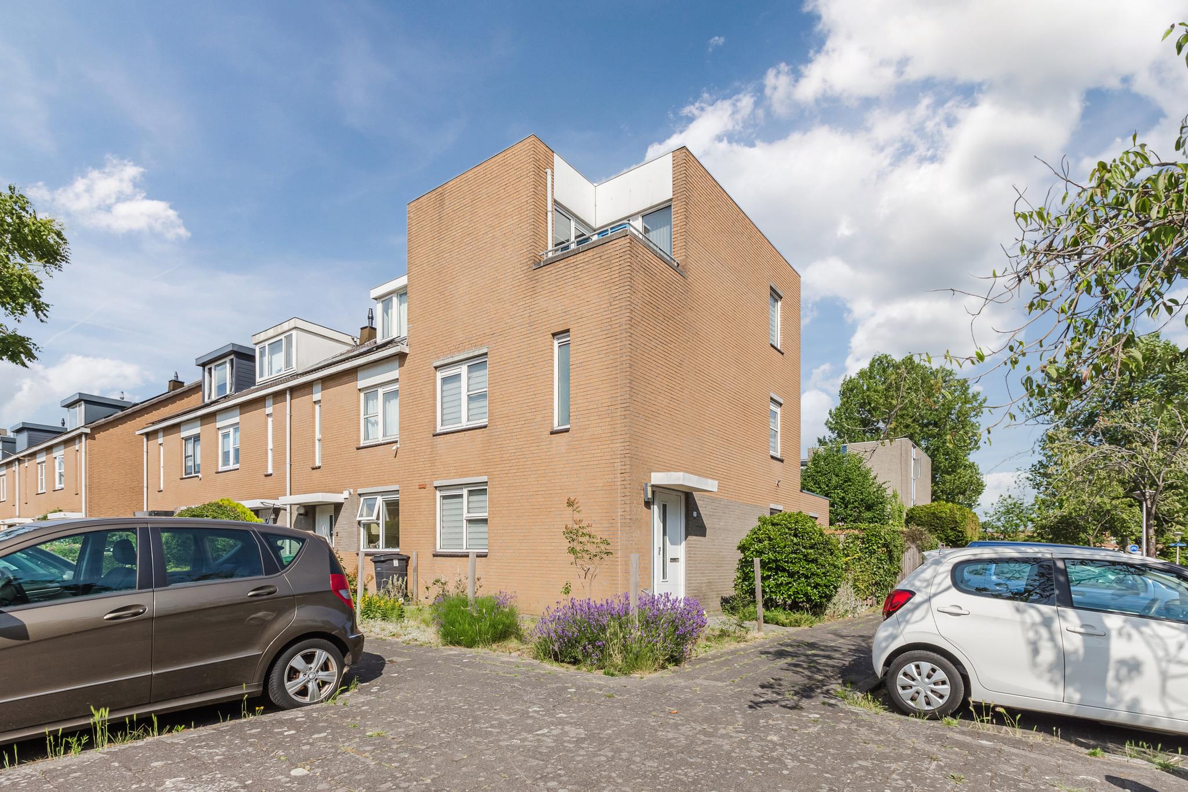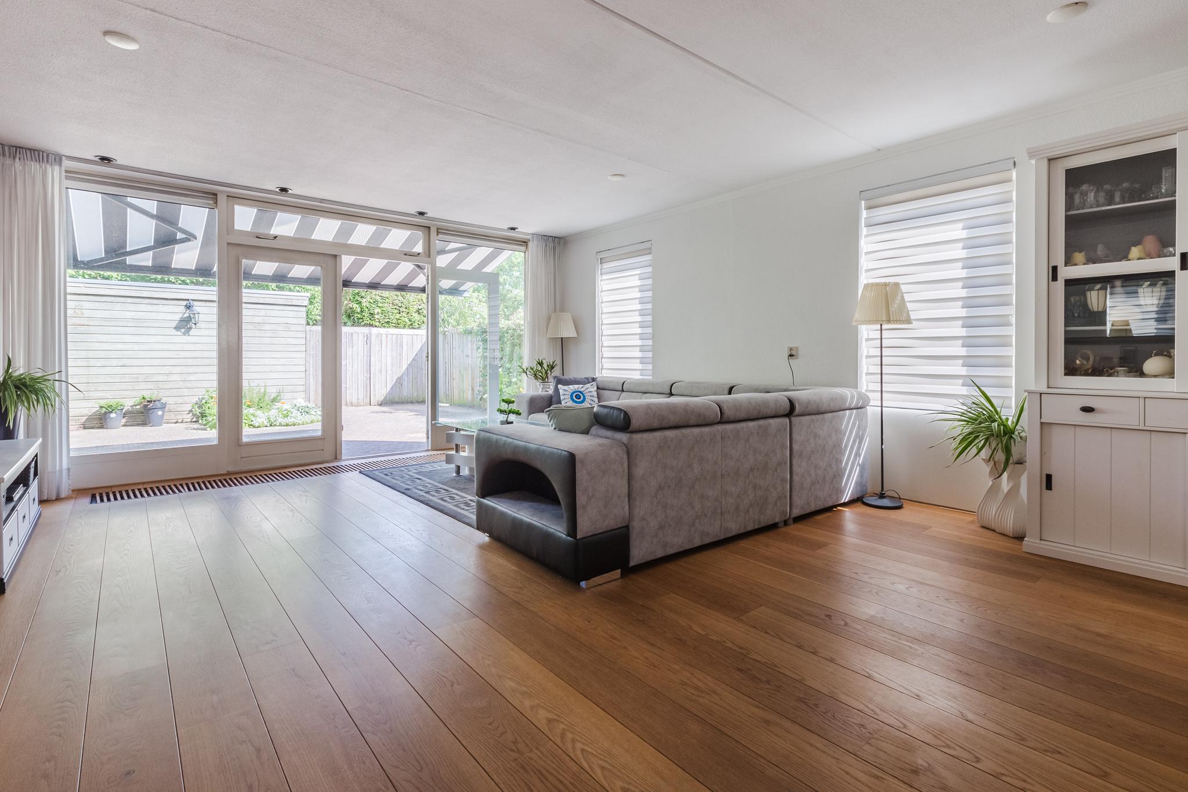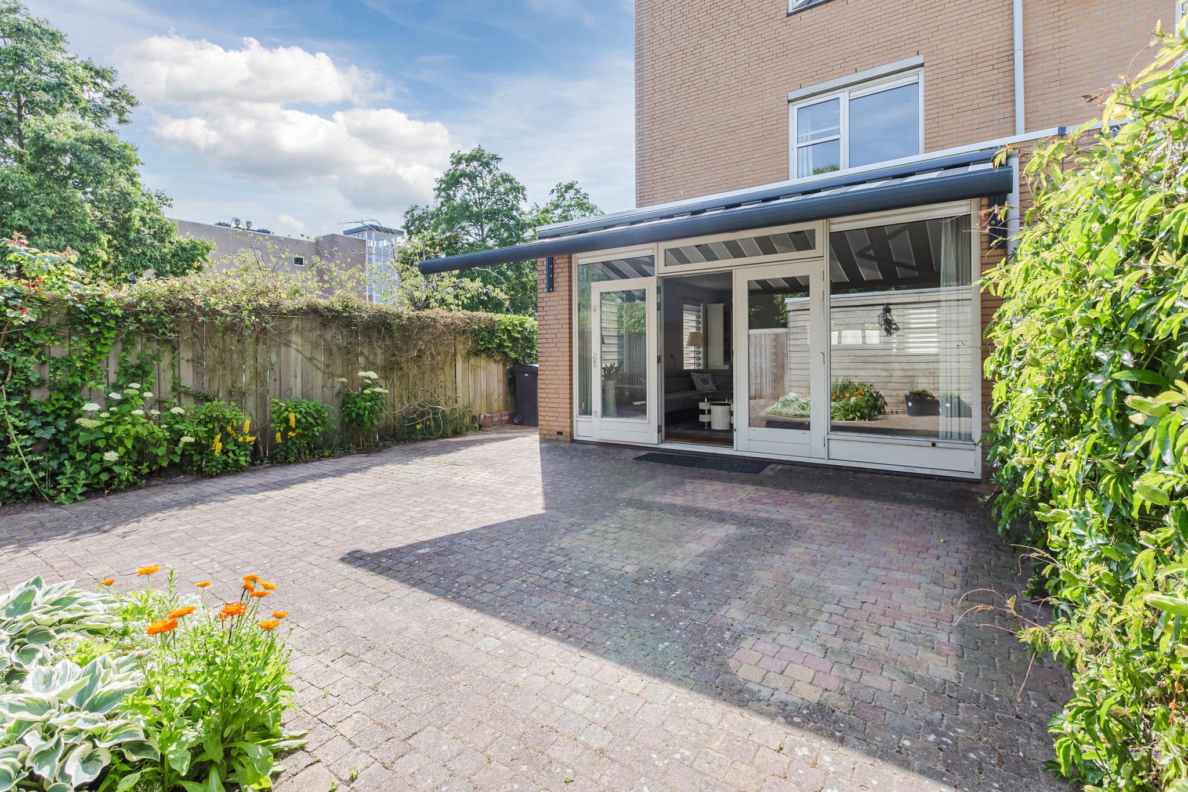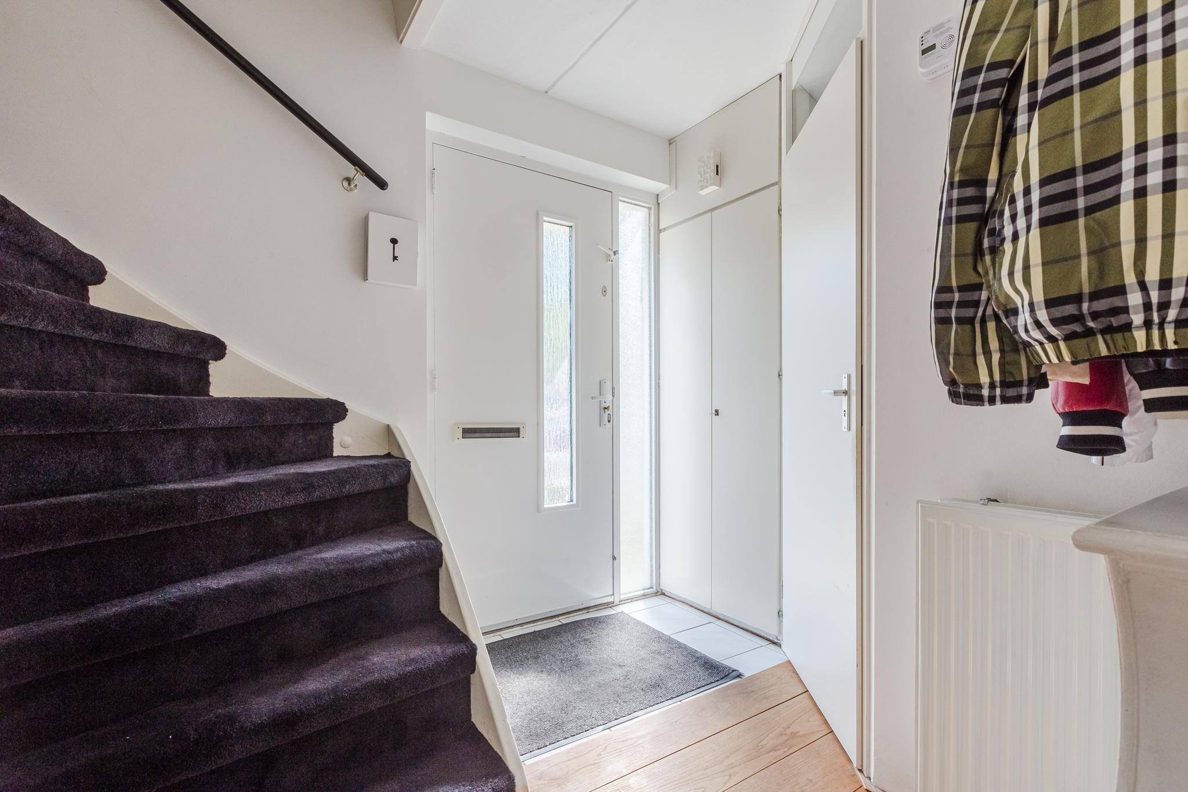




Joke Smitlaan 5, Amstelveen
rooms 6 · 132 m2
When you think of your ideal family home, what do you see? A well maintained and solidly built house with enough bedrooms for the whole family? Maybe even an extra room for an office or hobby room? A location in a quiet and child friendly neighbourhood near a large shopping centre and nice play areas for the children? A spacious backyard with lots of sunshine, a handy shed and a back entrance? A house that is very well maintained so that you and your family can move in stress-free and without hassle?
Bingo! This corner house fulfils all your wishes!
New for sale we offer: a spacious and well maintained family home (1991) with no less than 5 bedrooms on a TOP location in Amstelveen: in the popular district of Westwijk, very close to a shopping centre (5 minutes walk) in a quiet street surrounded by greenery.
A super nice location thus, where this fine home forms a resting point where you and your family will make many wonderful memories.
About the location and the neighbourhood:
The house is situated on a prime location in Amstelveen: on a quiet road in the popular district of Westwijk. It is a very pleasant and child-friendly residential area with several primary schools, fun and safe outdoor playgrounds and childcare centres within walking distance of the house. The house is also just a few minutes' walk away from an extensive shopping centre, where you can go for all your daily groceries. The large, covered “Stadshart” shopping centre of Amstelveen is fifteen minutes away by bike. You can get a breath of fresh air in the Amsterdamse Bos forest and De Poel, which are just a short cycling distance away. The accessibility of the house is excellent, both by public transport and by car: the A9 towards Amsterdam, Schiphol and Utrecht can be reached within a few minutes and from the nearest tram stop, tram 25 will take you to Amsterdam Zuid station without having to change trams. There are also fast R-net connections by bus.
Layout of the house:
Ground floor:
Behind the front door, we find the entrance hall with wardrobe, meter closet, guest toilet with hand basin (renewed in 2021), staircase to the first floor and access to the spacious living room with an open kitchen.
The garden-oriented living room has been expanded, enjoys lots of natural light thanks to the large windows (including 2 extra side windows that terraced houses have to miss and 2 skylights) and is finished to a high standard with a wooden parquet floor and patio doors to the garden.
The open kitchen is equipped an induction hob, oven, microwave and a dishwasher.
First floor:
From the landing, there is access to 3 bedrooms – all neatly finished with a laminate floor – and the in 2021 renewed bathroom with recessed spotlights, second toilet, washbasin with vanity unit and a walk-in rain shower.
Second floor:
Through the fixed staircase on the first floor, we reach the landing of the second floor which provides access to another 2 full-sized bedrooms and a separate laundry room/storage room. The landing also provides access to a cozy balcony facing west (afternoon and evening sun).
Garden:
The home has a beautifully landscaped back garden with a large tiled terrace framed by some green borders and a solid wooden fence with a back entrance. At the back of the garden stands a handy wooden shed (equipped with electricity).
Parking:
There is free parking around the house.
Features of the property:
• Neatly maintained family home with 5 bedrooms
• Spacious, garden-oriented living room with lots of natural light and double doors to the garden
• New bathroom and toilet from 2021
• New roof from 2021 with current warranty of 15 years
• New mechanical ventilation from 2021
• 10 solar panels that were installed in 2023 with a 25-year warranty
• Electrical panel renewed in 2023
• Cosy garden facing east with a shed and back entrance
• Excellent location very close to a shopping center, nice play areas for the children and primary schools
• Favourable location in relation to the highways (A9) and public transport
• Energy label: B
• Full ownership
Features
Transfer
- StatusAvailable
- Purchase price € 725.000,- k.k.
Building form
- Object typeResidential house
- Property typeSingle-family house
- Property typeCorner house
- Year built1991
- Building formExisting construction
- LocationIn woonwijk
Layout
- Living area132 m2
- Parcel area177 m2
- Content449 m3
- Number of rooms6
- Number of bedrooms5
- Number of bathrooms1
Energy
- Energy classB
- HeatingCV ketel
- Heating boilerATAG
- Year built central heating boiler2019
- Hot waterCV ketel
- Combi-boilerJa
- FuelGas
- OwnershipEigendom
Outdoor space
- GardenAchtertuin, Voortuin, Side garden
- Main gardenAchtertuin
- Oppervlakte62 m2
- Location main gardenEast
- Back entranceJa
- Garden qualityNormal
Storage
- Shed / StorageVrijstaand hout
- FacilitiesEquipped with electricity
- Total number1
Parking
- Parking facilitiesPublic parking
- GarageNo garage
Roof
- Type of roofFlat roof
- Roof materialBituminous Roofing
Other
- Permanent residenceJa
- Indoor maintenanceGood
- Outdoor maintenanceGood
- Current useLiving space
- Current destinationLiving space
VLIEG Makelaars: Joke Smitlaan 5, AMSTELVEEN
Can I afford this house?
Through this tool you calculate it within 1 minute!
Want to be 100% sure? Then request a consultation with a financial advisor. Click here.
This is where your dream home is located
Schedule a visit
"*" indicates required fields





