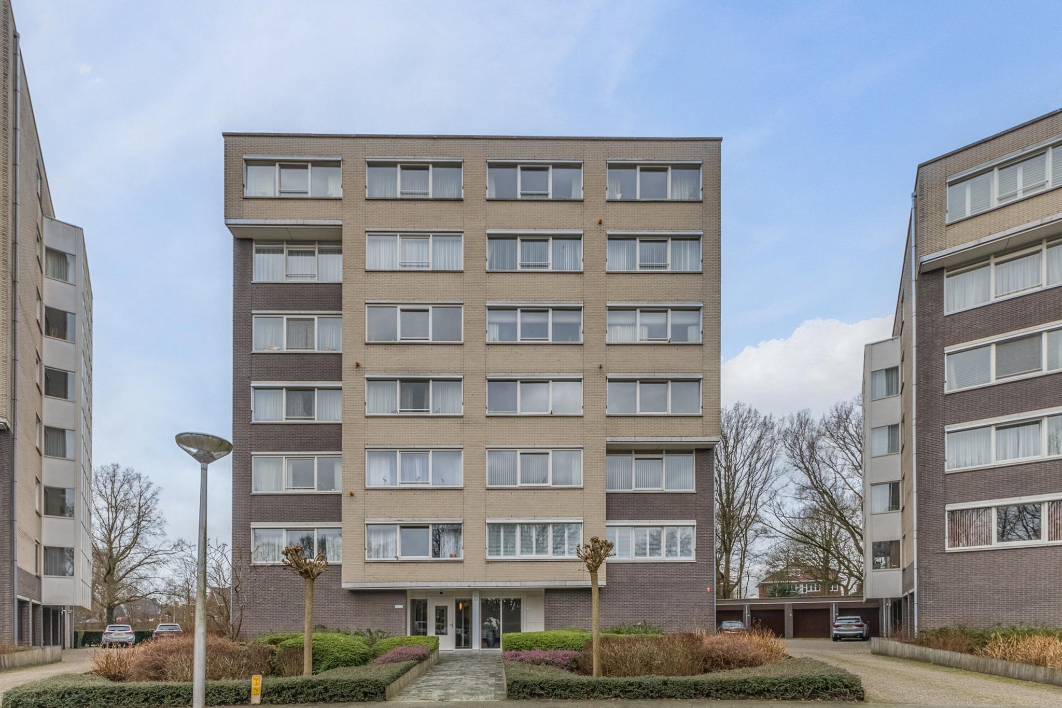
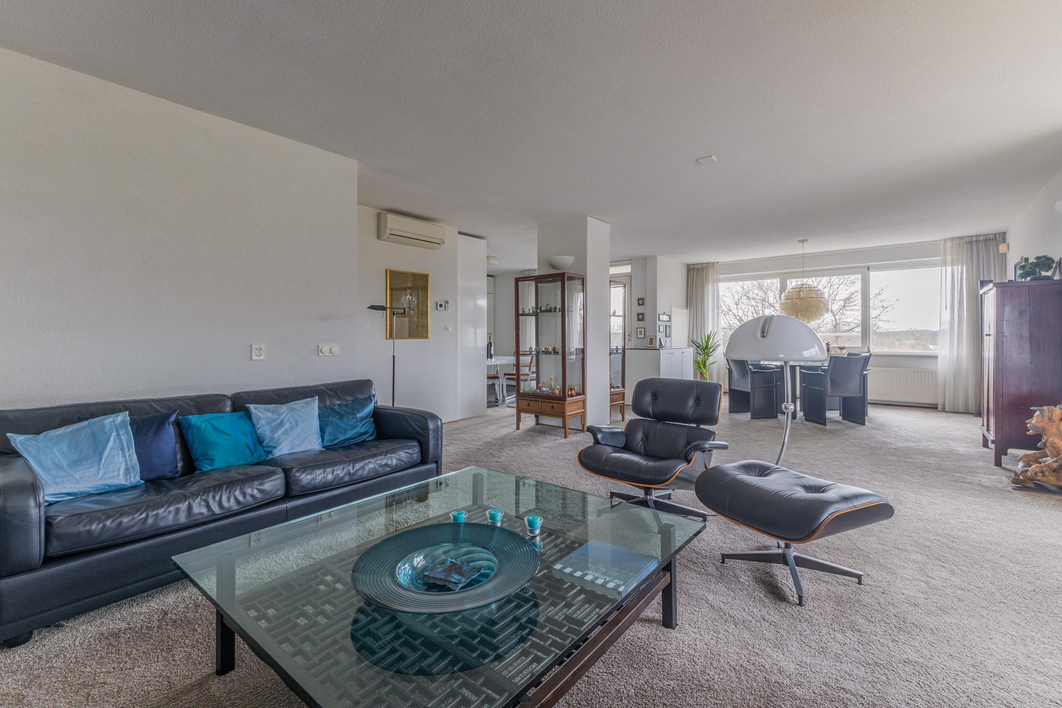
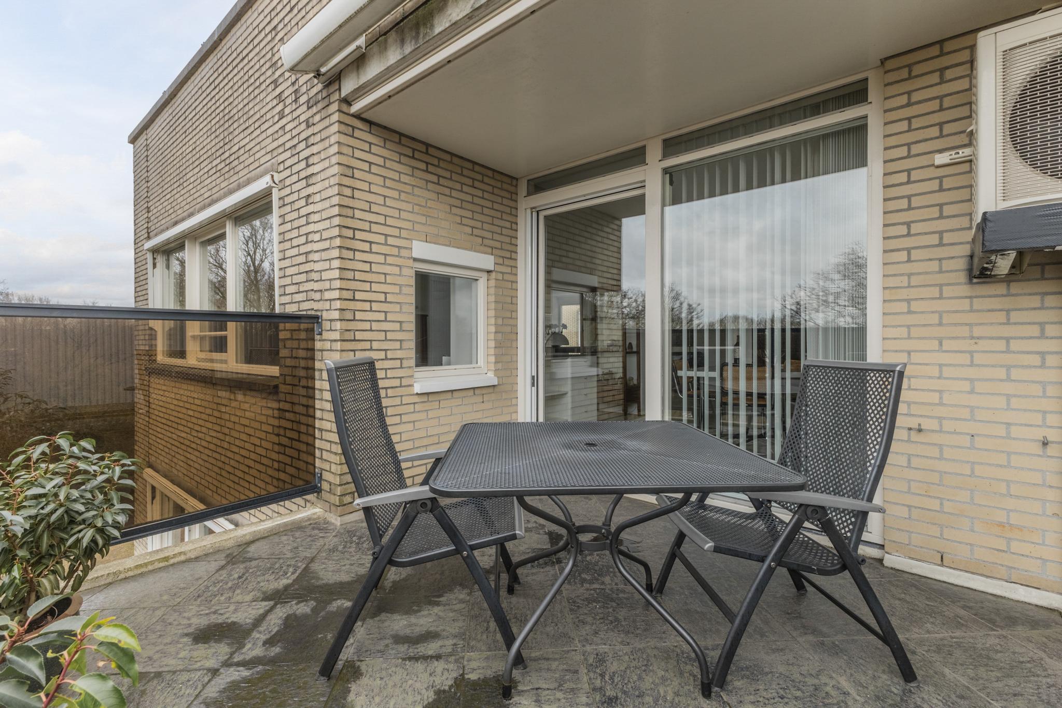
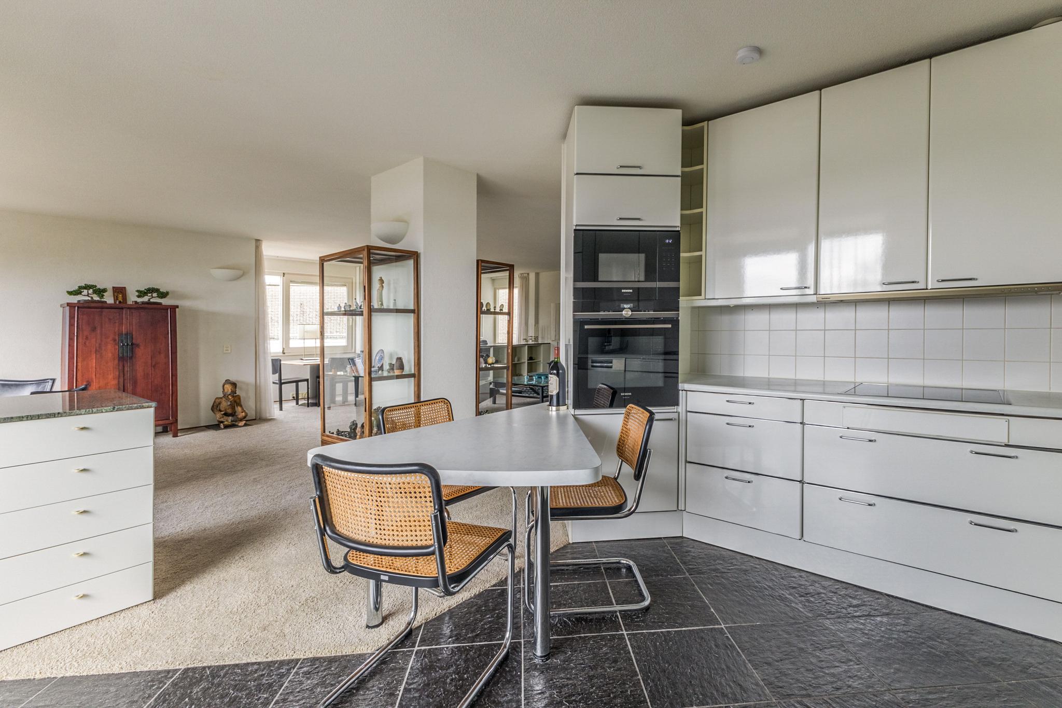
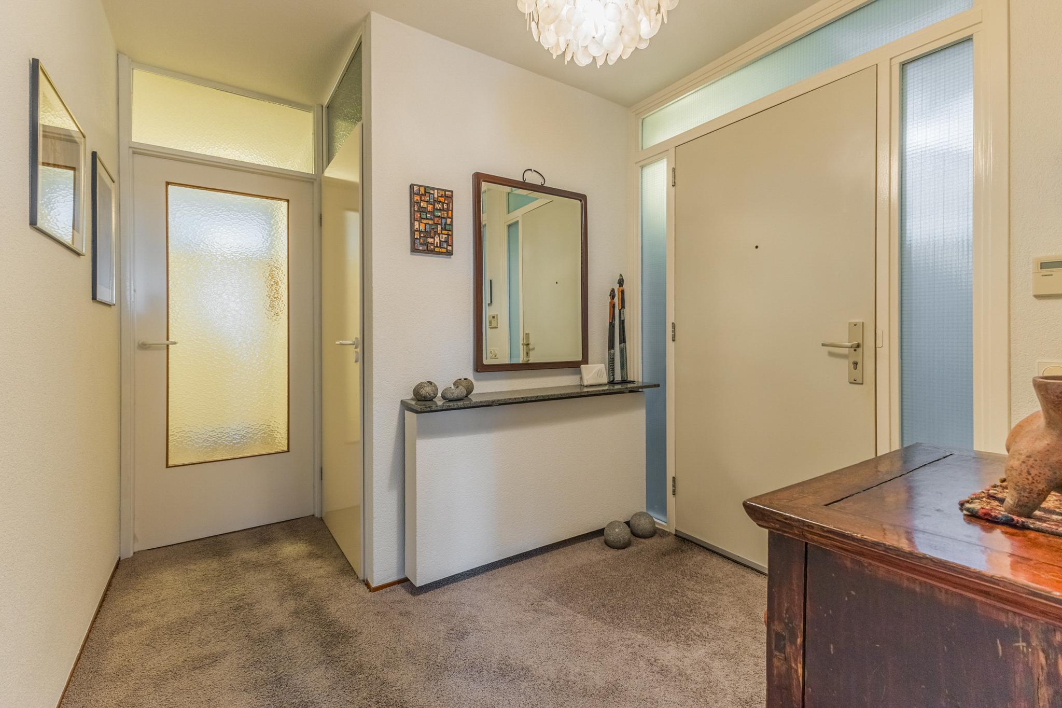
Kastanjelaan 311, Amstelveen
rooms 3 · 148 m2
SPACIOUS 3-ROOM APARTMENT AT AN EXCELLENT LOCATION IN AMSTELVEEN
In the beautiful apartment complex of "Oakpark", we may offer this generously sized apartment (1991). For those looking for an abundance of space and natural light, this property is an excellent choice!
The spacious apartment features a large living room with an open kitchen, 2 spacious bedrooms, both with their own en suite bathroom, a private garage and a spacious balcony terrace.
The complex is located right across from De Poel lake and the adjoining Amsterdamse Bos - ideal for walking the dog, going for a run or having a high-quality dinner at the renowned 'Aan de Poel' restaurant! Meanwhile, you can also walk to Amstelveen's Old Village in just a few minutes as well as live here a short distance from the arterial roads to Amsterdam and Schiphol Airport.
You are reading it right, Oakpark is a site with allure, where both nature and the city are within easy reach!
Would you like to call this comfortable apartment your home? Then get in touch with us soon!
About the location and the neighbourhood:
The property is situated on a truly triple-A location in Amstelveen, in the popular Keizer Karelpark neighbourhood, right across from De Poel lake and the adjoining Amsterdamse Bos. Within a few minutes, you can walk to the Old Village of Amstelveen and the indoor Stadshart can be reached within a few minutes by bike as well. There, you will find a wide range of supermarkets, shops, restaurants, a cinema, pop stage and a library. Every Friday, there is also a large market on the Stadsplein, with a varied range of (fresh) stalls.
The bus stop with connections to the metro towards Amsterdam is practically on your doorstep and by car, you can reach the A9 motorway, which connects to the A2, A4 and the A10 ring road, and others, within a few minutes. The (museum) tram line is situated at the rear of the complex and within 20 minutes, you can drive to Schiphol Airport by car.
Layout of the property:
Ground floor:
Communal, closed entrance with the mailboxes, access to the private garage, the stairwell and the lift to the various floors.
Apartment on the fifth floor:
We enter the entrance hall which provides access to the indoor storage/laundry room, the guest toilet with hand basin and to the living room with an open-plan kitchen. From the entrance hall, a second hallway is also accessible, providing access to the bedrooms and bathrooms.
The spacious living room is located on a corner has generous windows that provide a pleasant amount of natural light. The spacious open kitchen (Siematic) is equipped with an induction hob, fridge, oven, microwave and a dishwasher.
A sliding door by the kitchen provides access to the property's large private balcony terrace. The terrace is partly covered and has unobstructed views.
The property has 2 generously sized bedrooms which both have built-in wardrobe space and en suite access to a private bathroom. Both bathrooms feature recessed spotlights, a floating toilet, washbasin and a bathtub. The bathroom of the master bedroom also has a walk-in shower.
Parking:
The property has a private garage which is equipped with electricity.
Property features:
• Spacious 3-bedroom apartment on an excellent location in the popular Keizer Karelpark neighbourhood
• Corner location with big windows and therefore lots of daylight and beautiful, unobstructed views
• Big balcony terrace with unobstructed views
• 2 bedrooms
• 2 bathrooms + a separate guest toilet
• Private garage
• Located across De Poel lake and within walking distance of the Amsterdamse Bos
• Favourable location in relation to the roads and public transport to Amsterdam and Schiphol Airport
• Energy label: A
• Full ownership
Features
Transfer
- StatusSold (SC)
- Purchase priceAsking price € 815.000,- k.k.
Building form
- Object typeApartment
- Year built1991
- Building formExisting construction
- LocationAt forest edge, By park, By quiet road, In woonwijk, Vrij uitzicht, Beschutte ligging, In bosrijke omgeving
Layout
- Living area148 m2
- Content458 m3
- Number of rooms3
- Number of bedrooms2
- Number of bathrooms2
- Number of floors1
Energy
- Energy classA
- HeatingCV ketel
- Hot waterCV ketel
- Combi-boilerJa
- FuelGas
- OwnershipEigendom
Outdoor space
- GardenGeen tuin
- Back entranceNee
Parking
- Parking facilitiesPublic parking, Car park
- GarageIndoor
- Capaciteit1
- Garages1
Roof
- Type of roofFlat roof
- Roof materialBituminous Roofing
Other
- Permanent residenceJa
- Indoor maintenanceGood to excellent
- Outdoor maintenanceGood to excellent
- Current useLiving space
- Current destinationLiving space
VLIEG Makelaars: Kastanjelaan 311, AMSTELVEEN
Can I afford this house?
Through this tool you calculate it within 1 minute!
Want to be 100% sure? Then request a consultation with a financial advisor. Click here.
This is where your dream home is located
Schedule a visit
"*" indicates required fields





