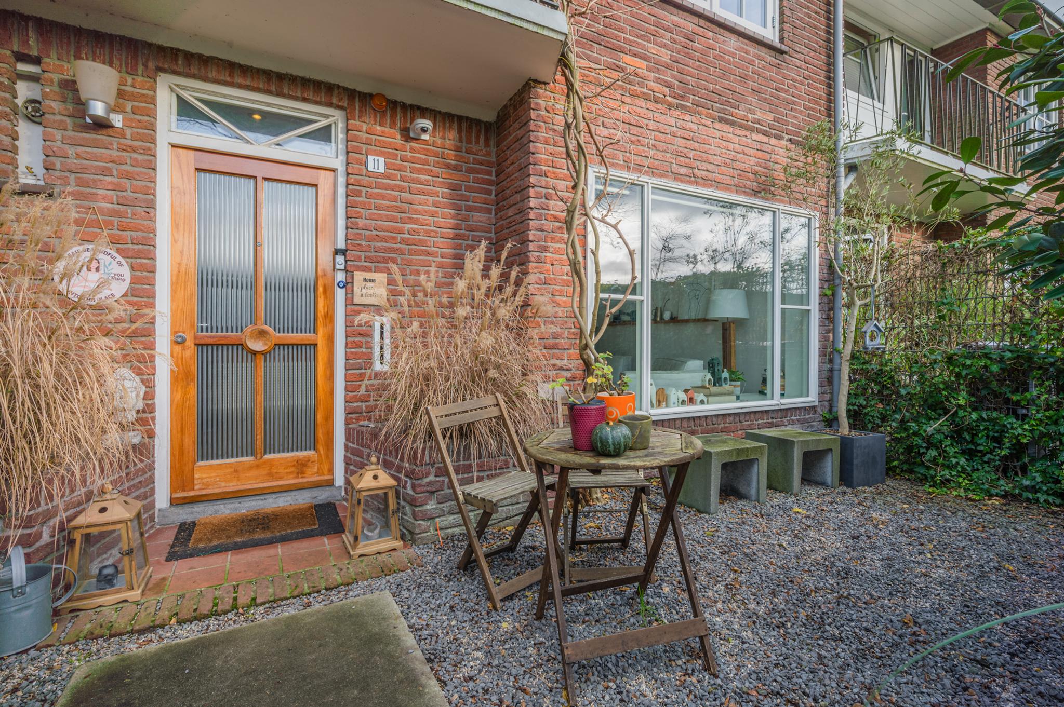
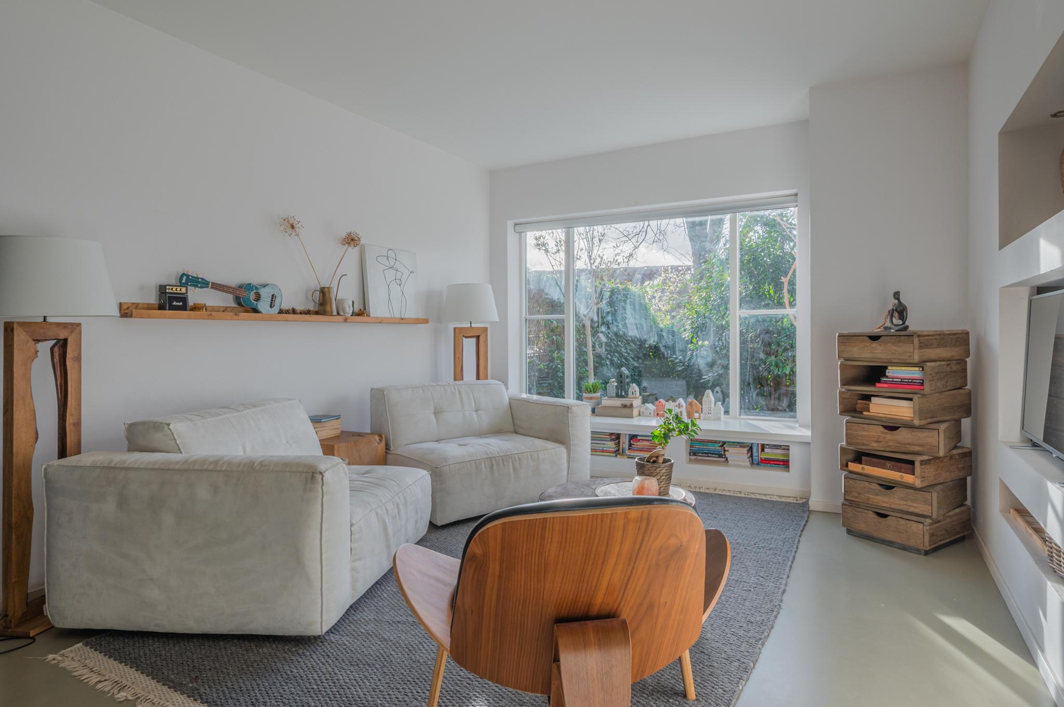
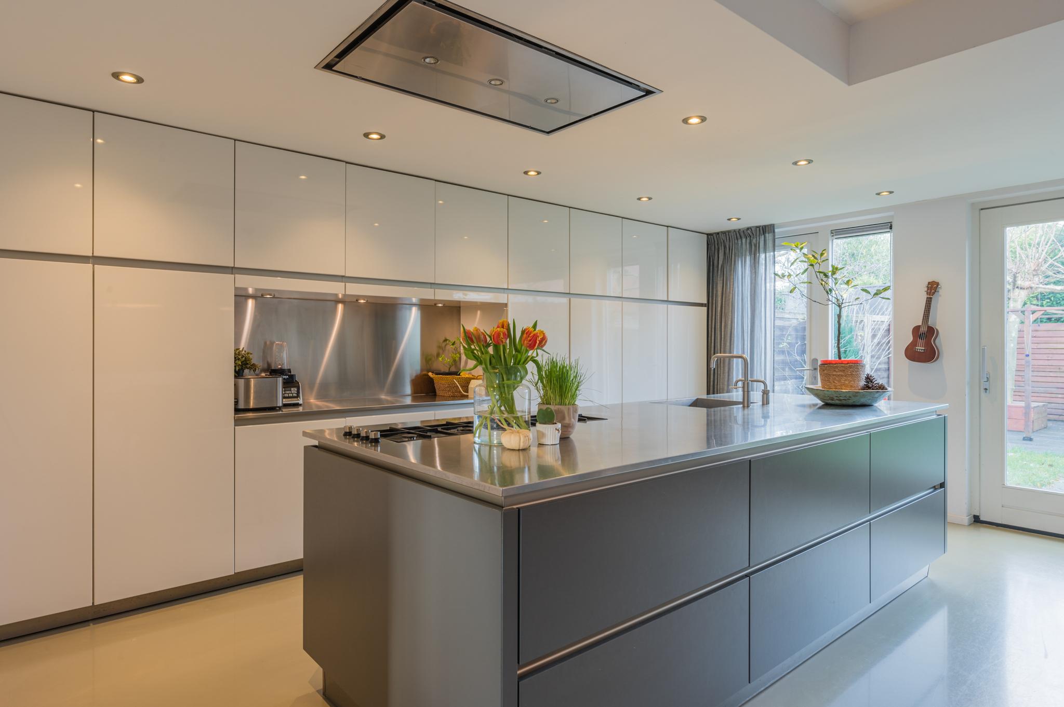
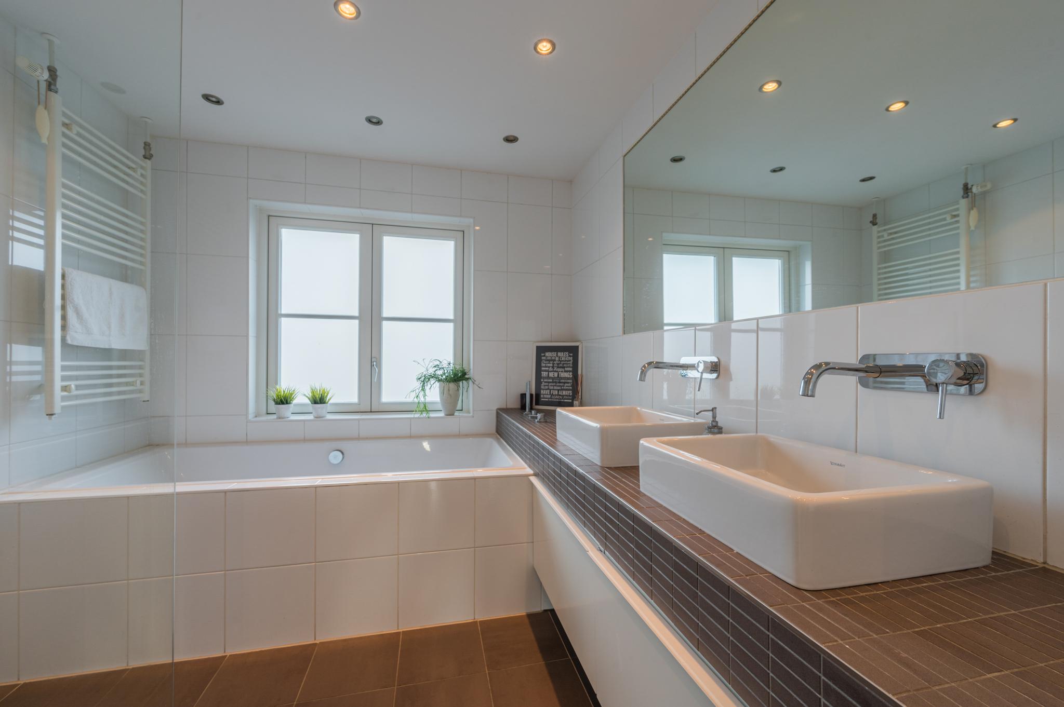
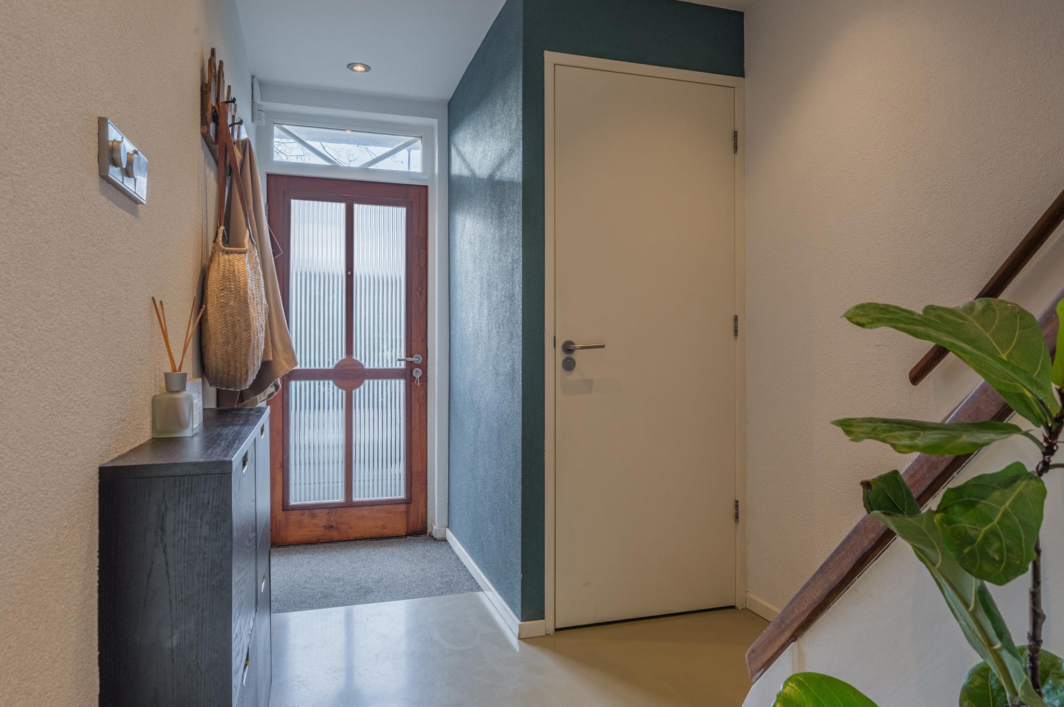
Mr. F.A. van Hallweg 11, Amstelveen
rooms 6 · 139 m2
Spacious, move-in ready family home with extended living room, 4 bedrooms, and a small office.
What a property, located in the highly sought-after Elsrijk neighborhood near Broersepark and on a car-free street. The ideal picture will be complete once the nearby highway is moved underground.
Not only is the location of this house wonderful, but the house itself offers a very comfortable home for anyone looking for a move-in ready living space with plenty of room to live. This high-quality family home, with its 139 m² of living space, 4 bedrooms, 2 bathrooms, and a study, is truly a spacious and practical property.
About the location and the neighborhood:
The house is located on a quiet, car-free, and green street in the Elsrijk neighborhood of Amstelveen. It is a pleasant and child-friendly neighborhood with a great location in relation to Amsterdam, especially the Zuidas, which can be reached by bike in less than 15 minutes. Primary schools, secondary schools, playgrounds, childcare, and the International School of Amsterdam are all within short walking distance. Just outside the street, you cross over to the Stadshart shopping center, which offers a very wide and diverse range of stores. In addition to shops, you will also find a cinema, restaurants, a library, and a music venue. You can enjoy a relaxing walk and unwind in the nearby Broersepark or the slightly further located Amsterdamse Bos.
The property is easily accessible by both public transport and car: the newly renovated tram to Amsterdam Central Station stops less than five minutes away on foot, and via the nearby entrance to the A9, you are within minutes in Amsterdam or at Schiphol.
Layout of the house:
Ground Floor:
From the spacious front yard, you walk to the front door of this beautiful home. Upon entering, you reach the hallway, which includes the meter cupboard and a separate (floating) toilet with a hand basin. The spacious through-living room is wonderfully light due to the extension, and the large garden can be accessed through a wide sliding door. The living room has a sleek poured floor with underfloor heating. Additionally, there is a cozy fireplace in the living room, providing a lovely ambiance on cold evenings.
At the garden side of the house, there is a luxurious Siematic kitchen with an island. The kitchen is equipped with Siemens built-in appliances, including a dishwasher, an oven and combi-microwave, an extractor fan integrated into the ceiling, a four-burner stove with a wok burner, and a Quooker. There is also a large wall of cabinets offering plenty of storage space. In the spacious backyard, with a large stone storage shed, you can enjoy the summer months in a peaceful oasis.
First floor:
The landing gives access to all rooms and a separate second toilet (also floating). Two bedrooms at the front, one of which is the master bedroom. The master bedroom has a luxurious built-in wardrobe. Both rooms have access to the balcony. The third bedroom and the bathroom are located at the garden side. The bathroom is luxuriously finished and equipped with a walk-in rain shower, a double sink, and a bathtub.
Second floor:
On this floor, there is a spacious room with dormer windows at both the front and garden sides. At the front, there is a spacious wardrobe room, and there is also a utility room with a central heating boiler (Remeha Quinta, 2010) and space for a washing machine and dryer.
In short: character, light, quality, luxury, and privacy are the key words that describe this property.
Particulars:
• Living area approximately 139 m², plot size 164 m²;
• Fantastic location in Amstelveen, close to everything the area has to offer;
• Luxurious kitchen and sanitary facilities;
• Ground floor extension and two dormer windows;
• High-quality poured floor with underfloor heating;
• Stuccoed walls and ceilings;
• Heating and hot water via central heating boiler (Remeha Quinta 2010);
• Own land;
• Transfer in consultation;
• Energy label C.
Features
Transfer
- StatusSold (SC)
- Purchase price € 990.000,- k.k.
Building form
- Object typeResidential house
- Property typeSingle-family house
- Property typeTerraced house
- Year built1955
- Building formExisting construction
- LocationBy quiet road, In woonwijk, Beschutte ligging
Layout
- Living area139 m2
- Parcel area164 m2
- Content465 m3
- Number of rooms6
- Number of bedrooms4
- Number of bathrooms1
Energy
- Energy classC
- HeatingCV ketel
- Heating boilerRemeha
- Year built central heating boiler2022
- Hot waterCV ketel
- InsulationRoof insulation, Dubbelglas
- Combi-boilerJa
- FuelGas
- OwnershipEigendom
Outdoor space
- GardenAchtertuin, Voortuin
- Main gardenAchtertuin
- Oppervlakte60 m2
- Location main gardenNoordoost
- Back entranceJa
- Garden qualityTreated
Storage
- Shed / StorageVrijstaand steen
- FacilitiesEquipped with electricity
- Total number1
Parking
- Parking facilitiesPublic parking, Paid parking
- GarageNo garage
Roof
- Type of roofSaddle roof
- Roof materialPannen
Other
- Permanent residenceJa
- Indoor maintenanceGood to excellent
- Outdoor maintenanceGood
- Current useLiving space
- Current destinationLiving space
VLIEG Makelaars: Mr. F.A. van Hallweg 11, AMSTELVEEN
Can I afford this house?
Through this tool you calculate it within 1 minute!
Want to be 100% sure? Then request a consultation with a financial advisor. Click here.
This is where your dream home is located
Schedule a visit
"*" indicates required fields





