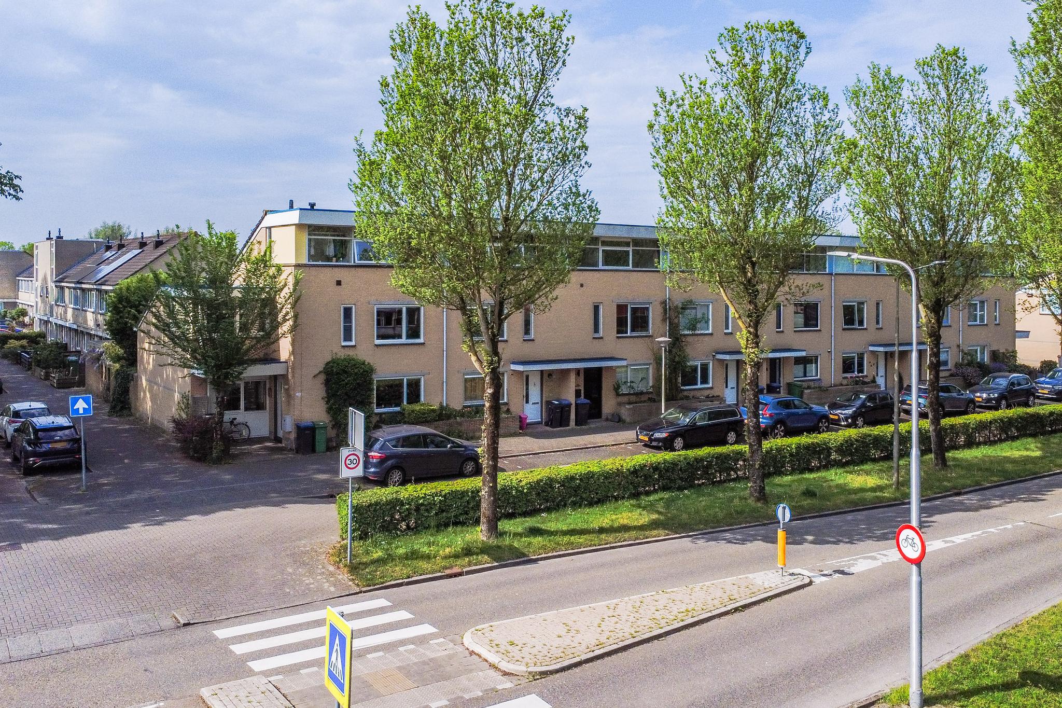
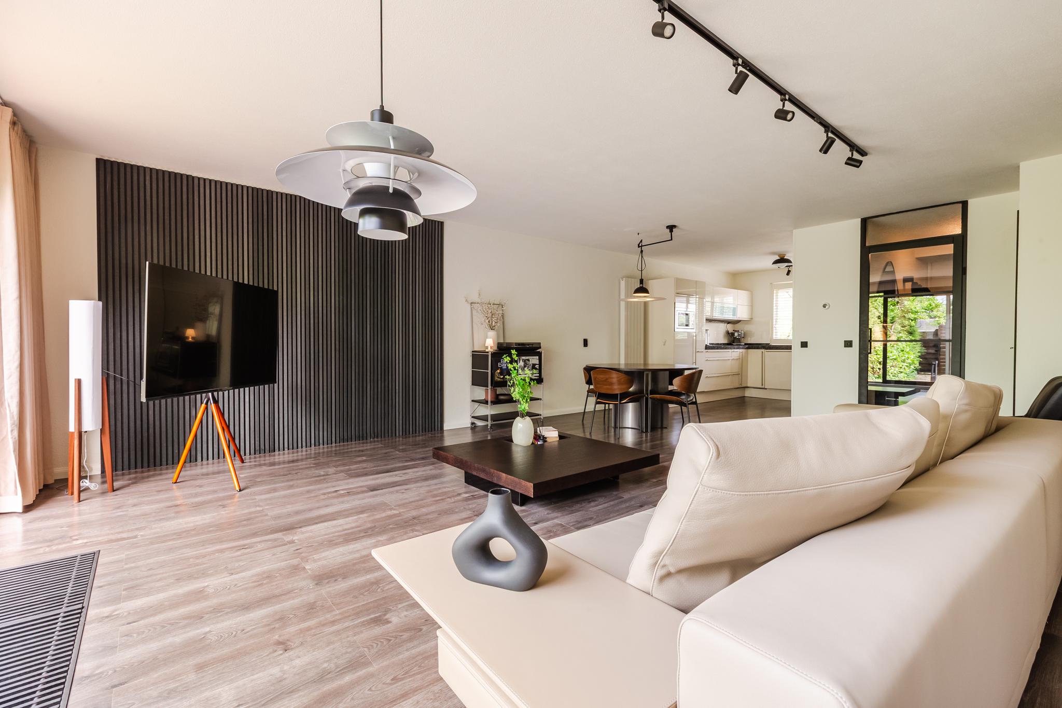
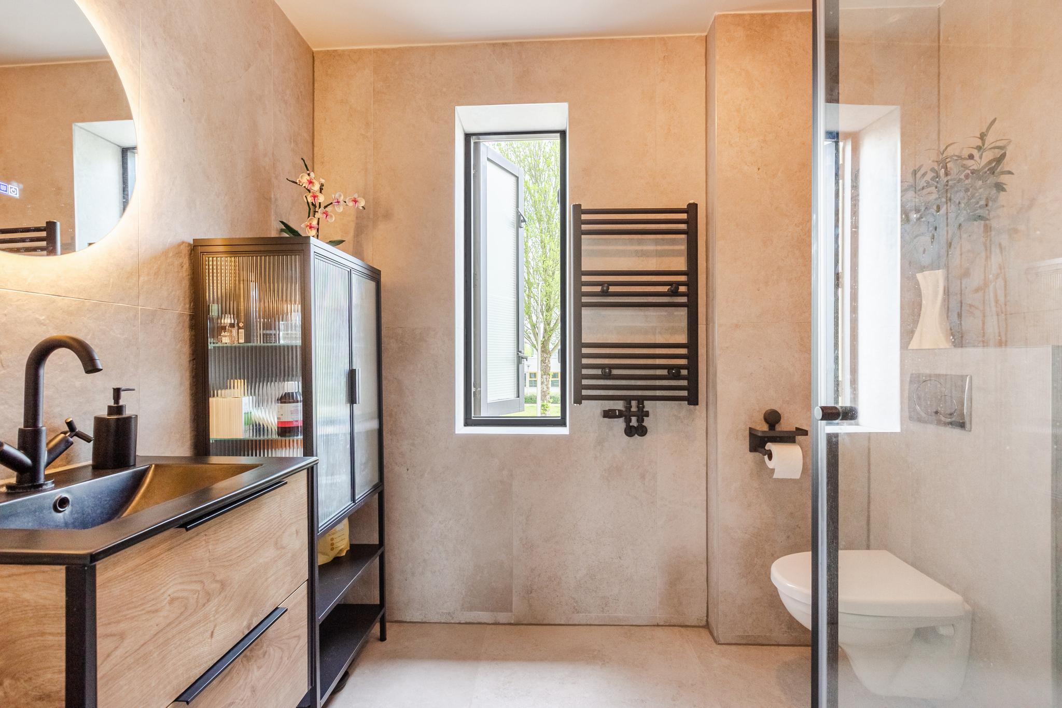
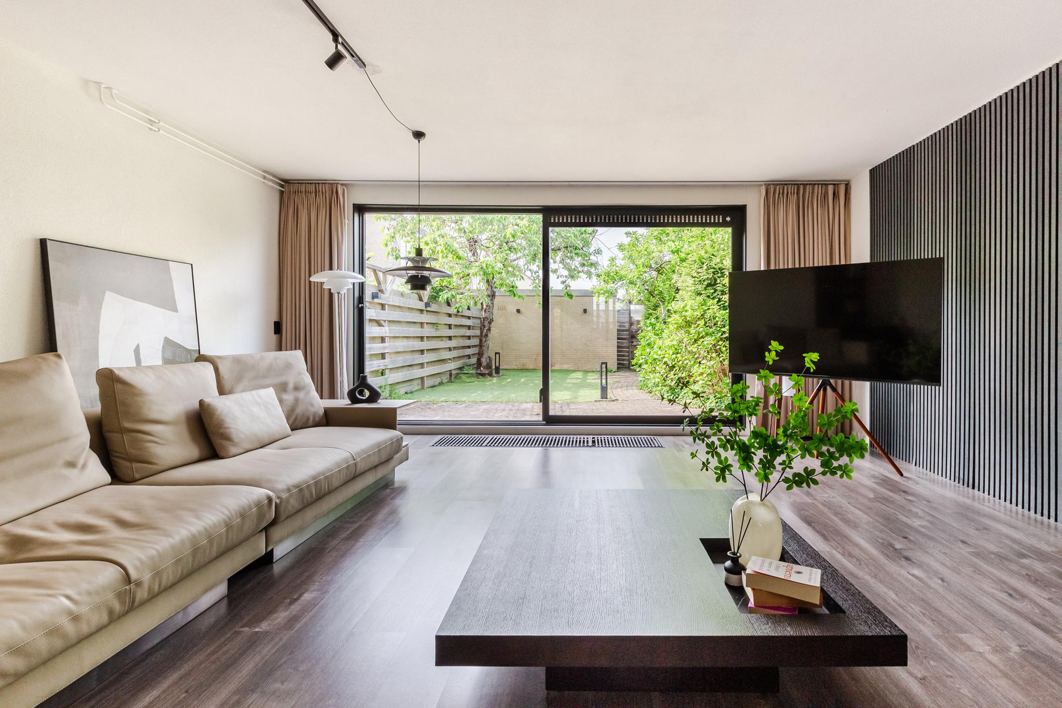
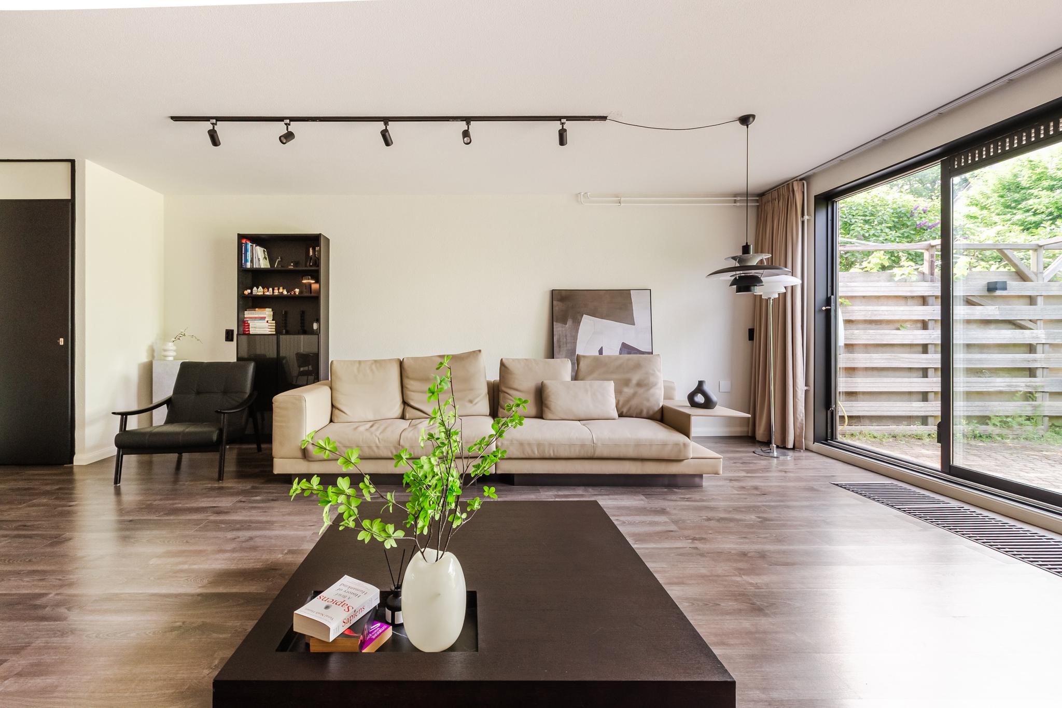
Schweitzerlaan 53, Amstelveen
rooms 6 · 136 m2
Stylishly Renovated Home for Sale in Amstelveen Westwijk
Discover this beautifully renovated family home located in the highly sought-after Westwijk area of Amstelveen. This peaceful and green neighborhood is perfect for families, with several top-rated international schools and kindergartens just a short distance away. A spacious backyard with lots of sunshine, a handy shed and a back entrance? A house that is turnkey so that you and your family can move in stress-free and without hassle?
New for sale we offer: a spacious and well maintained family home (1994) on a TOP location in Amstelveen: in the popular district of Westwijk, very close to a shopping centre (8 minutes’ walk) in a green street overlooking water.
A super nice location thus, where this fine home forms a resting point where you and your family will make many wonderful memories.
About the location and the neighbourhood:
The house is situated on a prime location in Amstelveen: on a quiet road with views of water, in the popular district of Westwijk. It is a very pleasant and child-friendly residential area with several primary schools, fun and safe outdoor playgrounds and childcare centres within walking distance of the house. The house is less than a 10-minute walk away from an extensive shopping centre, where you can go for all your daily groceries. The large, covered “Stadshart” shopping centre of Amstelveen is twenty minutes away by bike. You can get a breath of fresh air in the Amsterdamse Bos forest and De Poel, which are just a short cycling distance away. The accessibility of the house is excellent, both by public transport and by car: the A9 towards Amsterdam, Schiphol and Utrecht can be reached within a few minutes and from the nearest tram stop, tram 25 will take you to Amsterdam Zuid station without having to change trams. There are also fast R-net connections by bus.
Layout of the house:
Ground floor:
Behind the front door, we find the entrance hall with wardrobe, meter closet, guest toilet with hand basin (renewed in 2023), staircase to the first floor and access to the spacious living room with an open kitchen.
The garden-oriented living room enjoys lots of natural light thanks to the large sliding door and is finished to a high standard with a parquet floor.
The modern open kitchen is located at the front of the house and equipped with a gas stove, oven, fridge, freezer and a dishwasher.
First floor:
From the landing, there is acces to 3 bedrooms and the bathroom. All bedrooms are of a good size and neatly finished with a parquet floor.
The luxurious bathroom was renewed in 2023 and is equipped with recessed spotlights, a washbasin with vanity unit and a walk-in rain shower.
Second floor:
Through the fixed staircase on the first floor, we reach the landing of the second floor which provides access to a spacious attic room (possibly 5th bedroom), a separate laudry room and the full-fledged 4th bedroom.
Garden:
South-Facing, with Beautiful Views
The house is south-facing, offering exceptional natural light and airflow. The front door opens to a picturesque view of a river and surrounding greenery, providing a rare sense of openness and tranquility.
A Four-Season Garden Paradise
The backyard garden has been lovingly maintained and is full of life throughout the year:
A large cherry blossom tree with white blossoms in March–April
White plum blossoms and sweet plums in May–June
A sea of hydrangeas in purple, pink, and red from July through October
The garden is also enhanced with stylish solar lighting, creating a cozy and elegant atmosphere at night. It’s perfect for family BBQs, entertaining guests, or simply enjoying a peaceful outdoor retreat.
This is more than just a house—it's a thoughtfully crafted home that combines comfort, beauty, and functionality. Every detail has been carefully considered to create a stylish, move-in-ready living space.
Parking:
There is parking around the house.
Recently renovated with:
• Fully Renovated for Modern Living
• The home underwent a complete renovation at the end of 2023, including:
• New flooring throughout the house
• Freshly painted walls
• Fully upgraded bathrooms and toilets
• All-new premium shower systems
• Renovated staircase
• Refinished window frames
• Installation of a modern ventilation system with dehumidifier
• All electrical sockets and switches replaced
• All interior and front door locks are new, including a 3-point security lock at the entrance
• Designer lighting fixtures throughout
• Italian high-quality stone tiles used in key areas
High-end curtains and plantation shutters installed in the study, bedrooms, kitchen, and doors to the garden
Features of the property:
• Large terraced house with 4, possibly 5 bedrooms
• Renovated in 2023: e.g. new sanitary fittings, floors and paintwork
• Spacious, garden-oriented living room with a large sliding door
• Spacious and beautifully landscaped garden facing south
• Excellent location very close to a shopping centre, nice play areas for the children and primary schools
• Favourable location in relation to the highways (A9) and public transport
• Energy label: A
• Full ownership
Features
Transfer
- StatusSold (SC)
- Purchase priceAsking price € 795.000,- k.k.
Building form
- Object typeResidential house
- Property typeSingle-family house
- Property typeSemi-detached house
- Year built1994
- Building formExisting construction
- LocationIn woonwijk, Vrij uitzicht, Beschutte ligging
Layout
- Living area136 m2
- Parcel area138 m2
- Content451 m3
- Number of rooms6
- Number of bedrooms5
- Number of bathrooms1
Energy
- Energy classA
- HeatingCV ketel
- Heating boilerIntergas, type Kompakt HR
- Year built central heating boiler2006
- Hot waterCV ketel
- InsulationRoof insulation, Muurisolatie, Vloerisolatie, Dubbelglas, Volledig geïsoleerd, HR glas
- Combi-boilerJa
- FuelGas
- OwnershipEigendom
Outdoor space
- GardenAchtertuin
- Main gardenAchtertuin
- Oppervlakte62 m2
- Location main gardenSouthwest
- Back entranceJa
- Garden qualityTreated
Storage
- Shed / StorageVrijstaand steen
- FacilitiesEquipped with electricity
- Total number1
Parking
- Parking facilitiesPublic parking, Paid parking
- GarageNo garage
Roof
- Type of roofComposite roof
- Roof materialPannen
Other
- Permanent residenceJa
- Indoor maintenanceUitstekend
- Outdoor maintenanceGood to excellent
- Current useLiving space
- Current destinationLiving space
VLIEG Makelaars: Schweitzerlaan 53, AMSTELVEEN
Can I afford this house?
Through this tool you calculate it within 1 minute!
Want to be 100% sure? Then request a consultation with a financial advisor. Click here.
This is where your dream home is located
Schedule a visit
"*" indicates required fields




