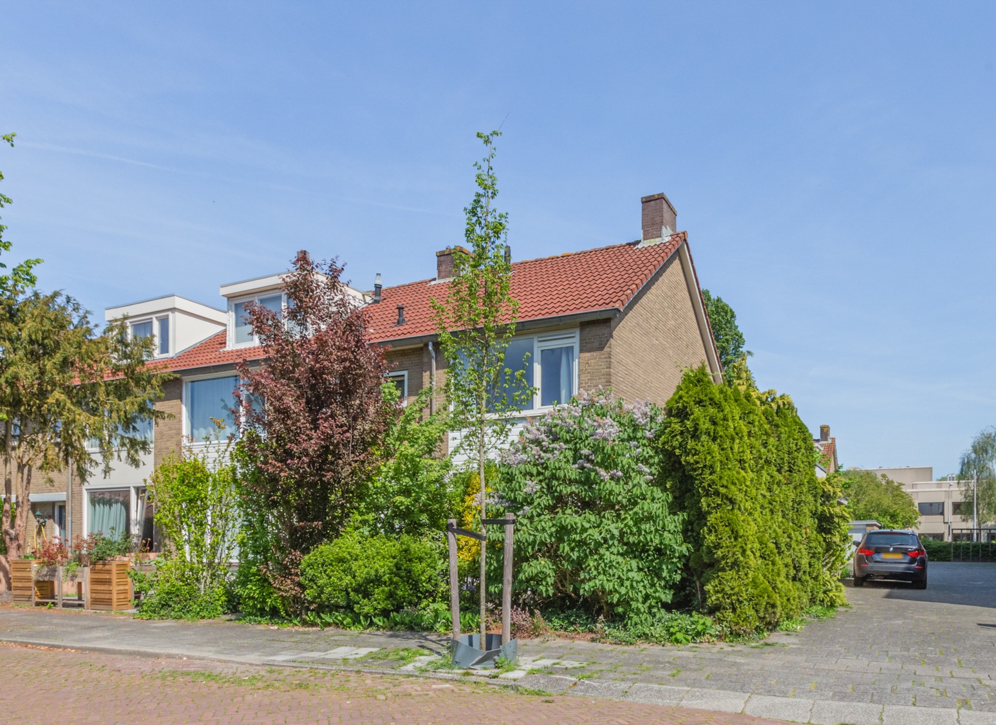
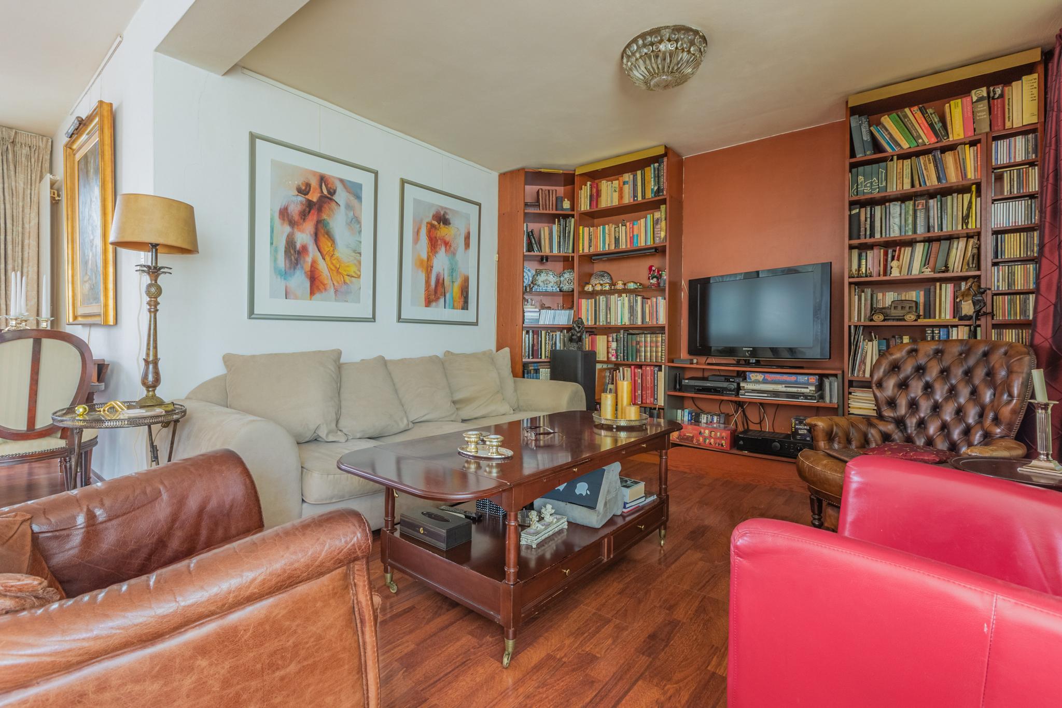
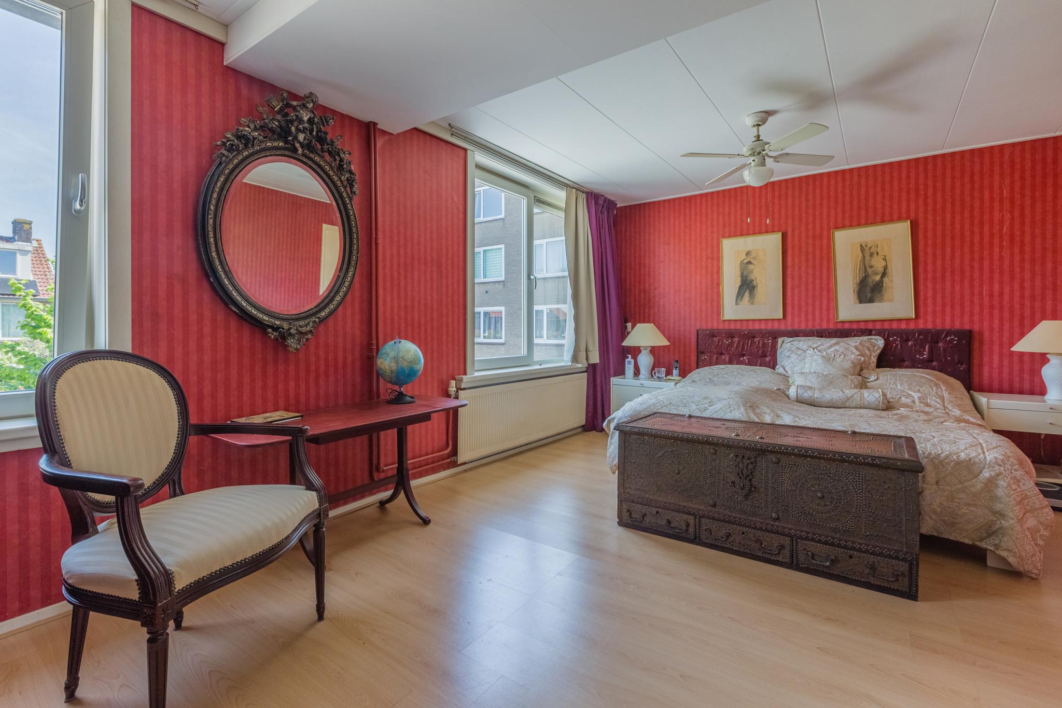
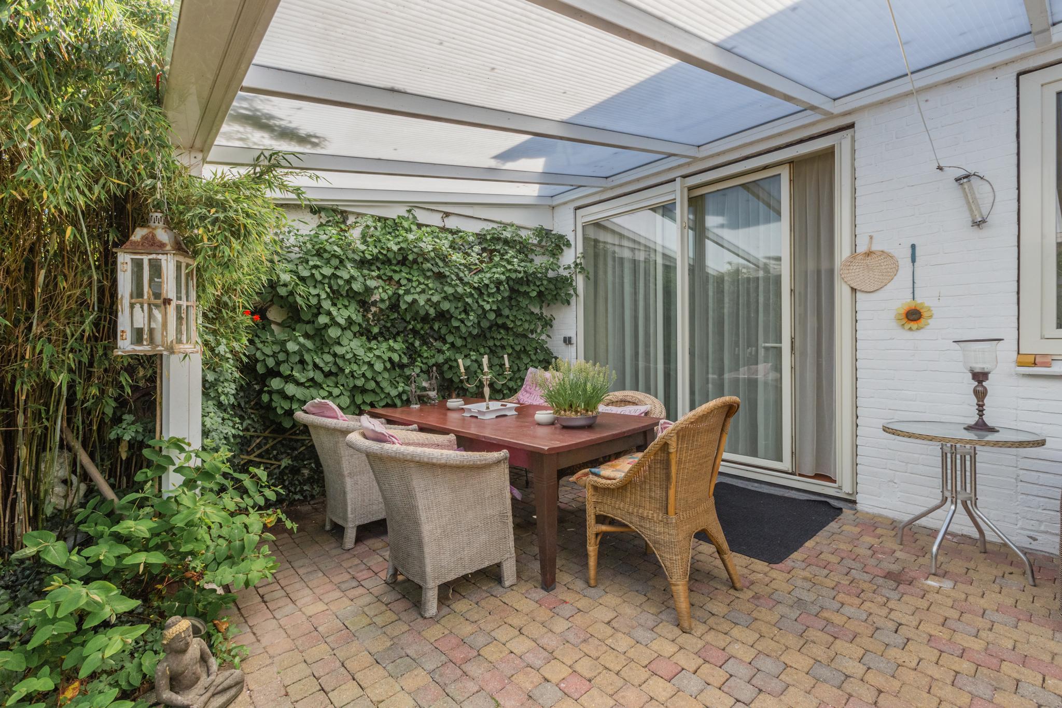
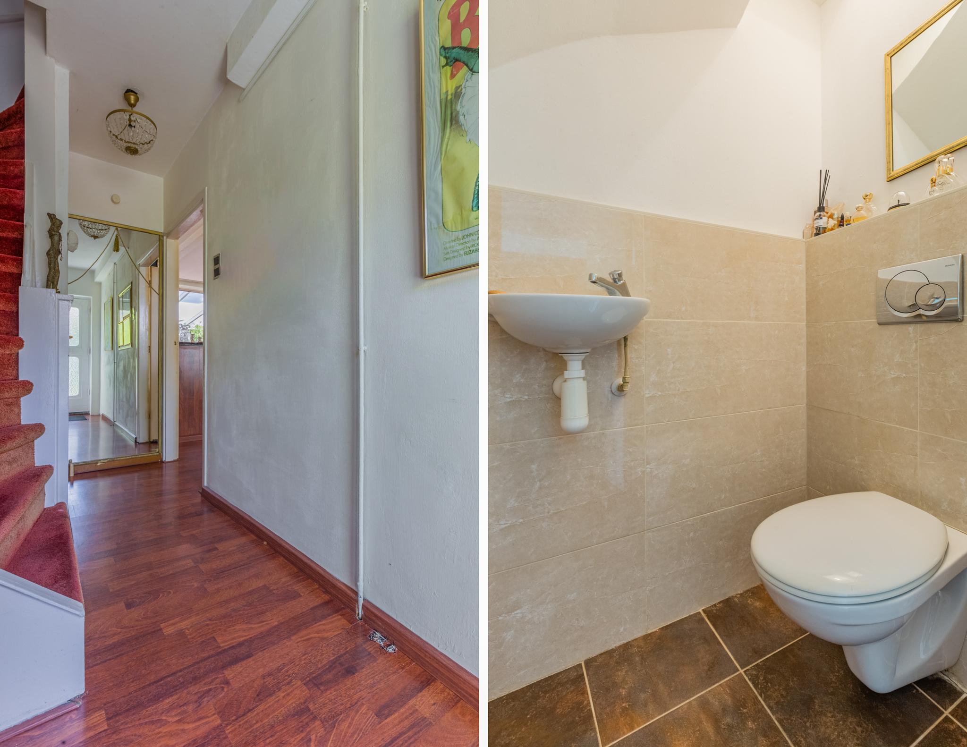
Strandvliet 24, Amstelveen
rooms 4 · 117 m2
Imagine this... Quiet living in the leafy "Elsrijk" neighborhood, at 5 minutes by bike from the “Stadshart” shopping mall of Amstelveen and a 15-minute bike ride from the Zuidas. How wonderful is that!
This spacious corner house offers you a fantastic place for the realization of your dream home and that on one of the best spots in Amstelveen. The spacious property has a surprising layout with downstairs a very spacious and on the side extended living room with an open kitchen; upstairs there are a total of 3 (possibly 4) bedrooms, a bathroom and a separate laundry room. In the cozy backyard on the east you benefit from a cozy veranda terrace under a translucent canopy and at the very back of the garden stands a spacious detached garage box.
Are you looking for a spacious and sunny ready family home on a beautiful location in Amstelveen? Then this house is a must-see!
About the location and neighbourhood:
The house is situated on a quiet and green street in the district of “Elsrijk” in Amstelveen. It is a pleasant and child-friendly area with an extremely convenient location in relation to Amsterdam and especially the Zuidas, which can be reached by bike in just 15 minutes. Primary schools, secondary schools, playgrounds, childcare facilities and the International School of Amsterdam are all within walking or short cycling distance. For your daily groceries, you can go to the local shopping centre on the Rembrandtweg. Within a 5-minute bike ride, you can also reach Amstelveen's city centre, with its wide range of supermarkets, shops, restaurants, a cinema, pop stage and library. Getting a breath of fresh air or walking the dog is easy in the nearby park surrounding the Kruiskerk, or in the Amsterdamse Bos (forest), located only a short distance away.
The accessibility of the house is both by public transport as well as by car excellent: the new tram to Amsterdam centre has a stop within a five minute walk from the house and the A9 towards Amsterdam, Schiphol and Utrecht can be reached within a few minutes by car.
Layout of the property:
Ground floor:
Through the spacious front yard with privacy providing green borders, we reach the front door of the house.
Behind the front door, we find the elongated entrance hall with the meter closet, the staircase to the first floor, the guest toilet with hand basin and access to the living room with an open kitchen.
The spacious living room with a laminate floor is extended on the side and therefore extra spacious. Large windows on both sides provide a large amount of natural light and a sliding door provides access to the cozy veranda terrace in the garden.
The open kitchen is located on the garden side of the house and is equipped with a gas hob, microwave, fridge, freezer and a dishwasher.
First floor:
From the landing, there is access to 2 spacious bedrooms and the bathroom. Because the master bedroom originally consisted of 2 bedrooms and still has 2 access doors, the realization of an additional bedroom is very easy to achieve.
The bathroom features a floating toilet, washbasin with vanity unit and a shower cabin.
Second floor:
Through the fixed staircase on the first floor, we reach the second floor with landing, separate laundry room and the full-fledged 3rd bedroom with a dormer. Under the sloping roof, there is plenty of useful storage space.
Garden:
The cozy garden is located on the east and has a veranda terrace under a translucent canopy and several green borders. At the back of the garden stands the extra large detached garage which of course is also accessible from the street through a garage door.
Parking:
Private garage which is equipped with electricity.
Property features:
• Extended corner house with lots of natural light
• 3, possibly 4 bedrooms
• Cosy back garden on the east with a veranda terrace under a translucent canopy
• Quiet neighbourhood close to the Zuidas, a large park and the Amsterdamse Bos forest and with all amenities in the immediate vicinity
• Fine base location in relation to the arterial roads and public transport
• Energy label: D
• Full ownership
The purchase agreement will include an age clause and an asbestos clause.
Features
Transfer
- StatusAvailable
- Purchase price € 785.000,- k.k.
Building form
- Object typeResidential house
- Property typeSingle-family house
- Property typeCorner house
- Year built1959
- Building formExisting construction
- LocationIn woonwijk
Layout
- Living area117 m2
- Parcel area195 m2
- Content415 m3
- Number of rooms4
- Number of bedrooms3
- Number of bathrooms1
Energy
- Energy classD
- HeatingCV ketel
- Heating boilercombiketel
- Hot waterCV ketel
- InsulationMuurisolatie, Vloerisolatie, Dubbelglas
- Combi-boilerJa
- FuelGas
- OwnershipEigendom
Outdoor space
- GardenAchtertuin, Voortuin, Side garden
- Main gardenAchtertuin
- Oppervlakte34 m2
- Back entranceNee
- Garden qualityNormal
Parking
- Parking facilitiesPublic parking, Paid parking
- GarageVrijstaand steen
- Capaciteit1
- Garages1
Roof
- Type of roofSaddle roof
- Roof materialPannen
Other
- Permanent residenceJa
- Indoor maintenanceGood
- Outdoor maintenanceGood
- Current useLiving space
- Current destinationLiving space
VLIEG Makelaars: Strandvliet 24, AMSTELVEEN
Can I afford this house?
Through this tool you calculate it within 1 minute!
Want to be 100% sure? Then request a consultation with a financial advisor. Click here.
This is where your dream home is located
Schedule a visit
"*" indicates required fields





