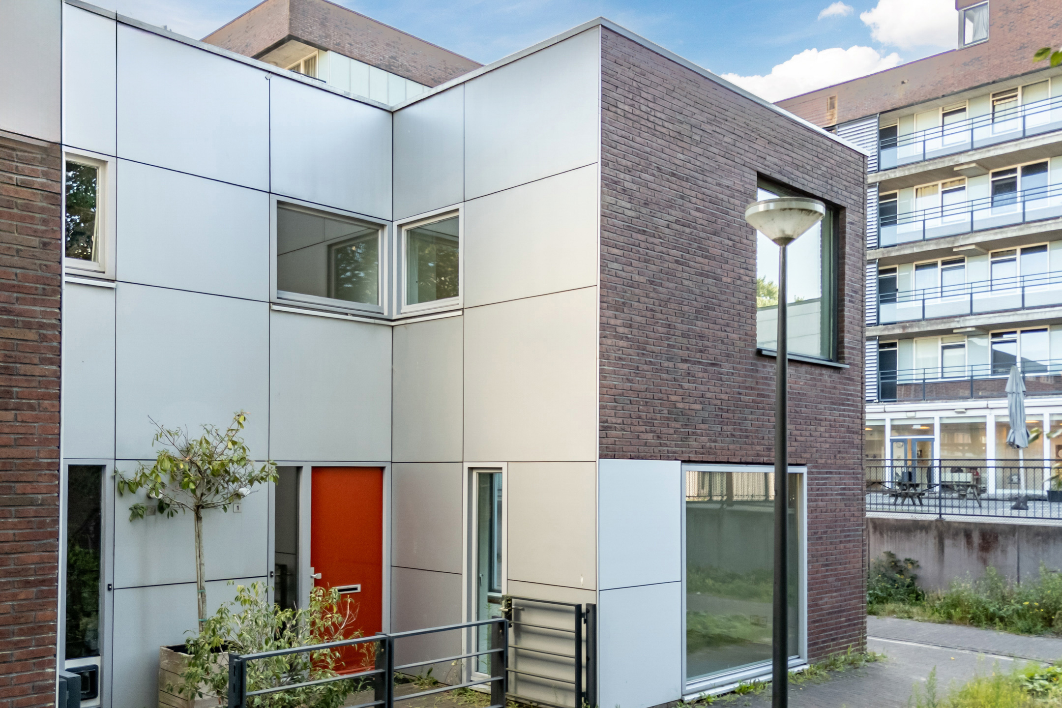
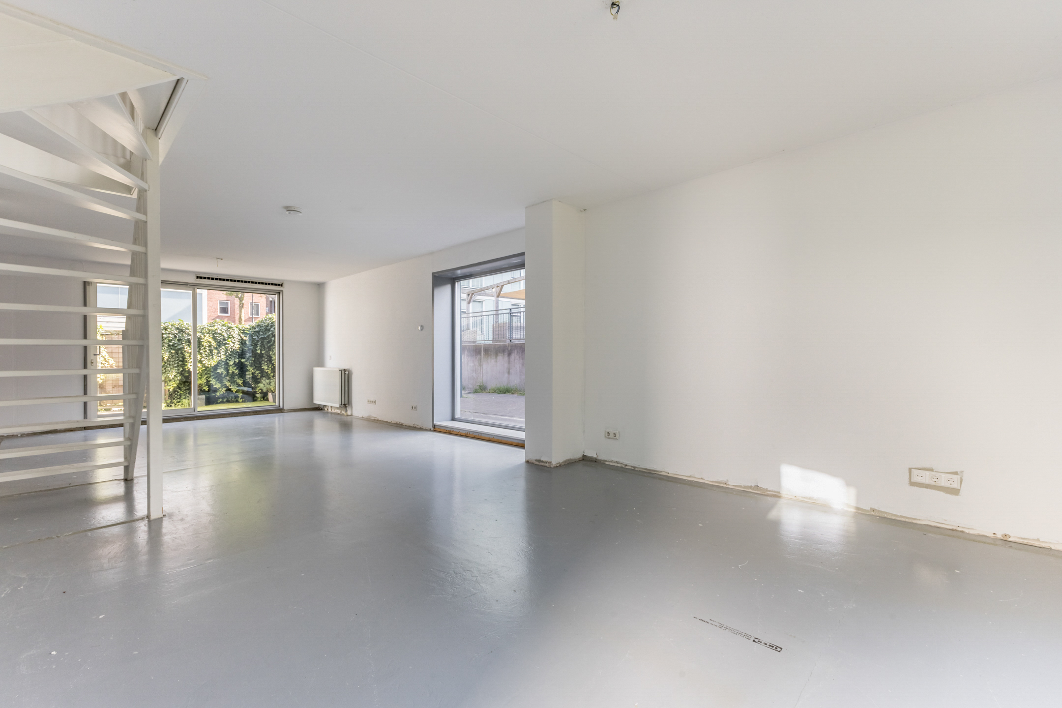
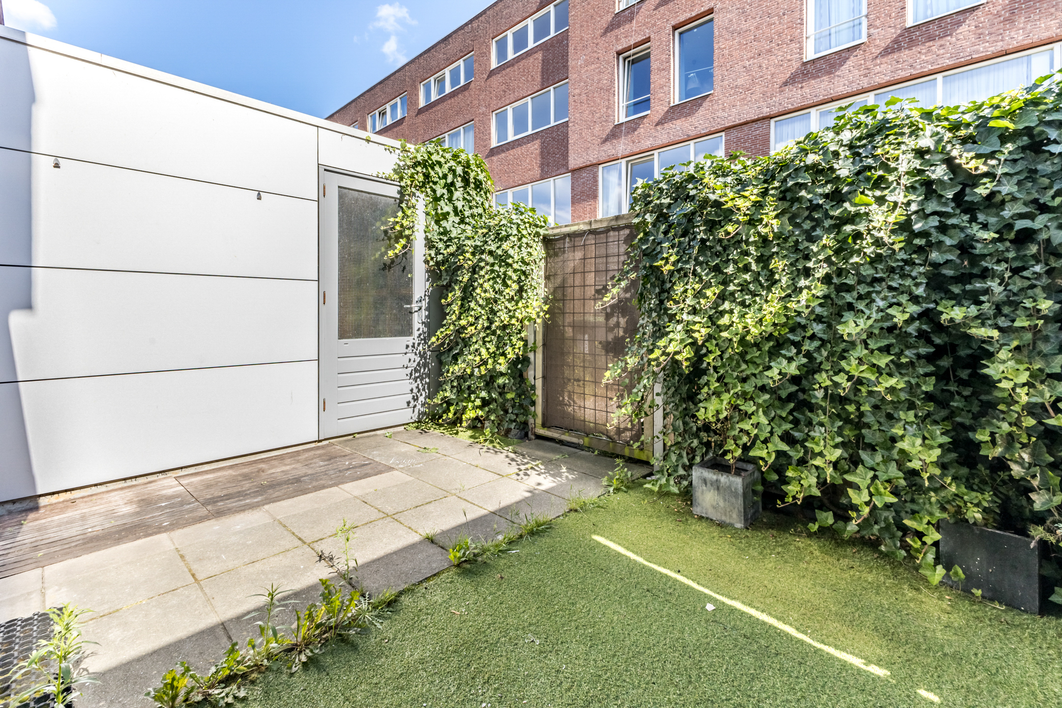
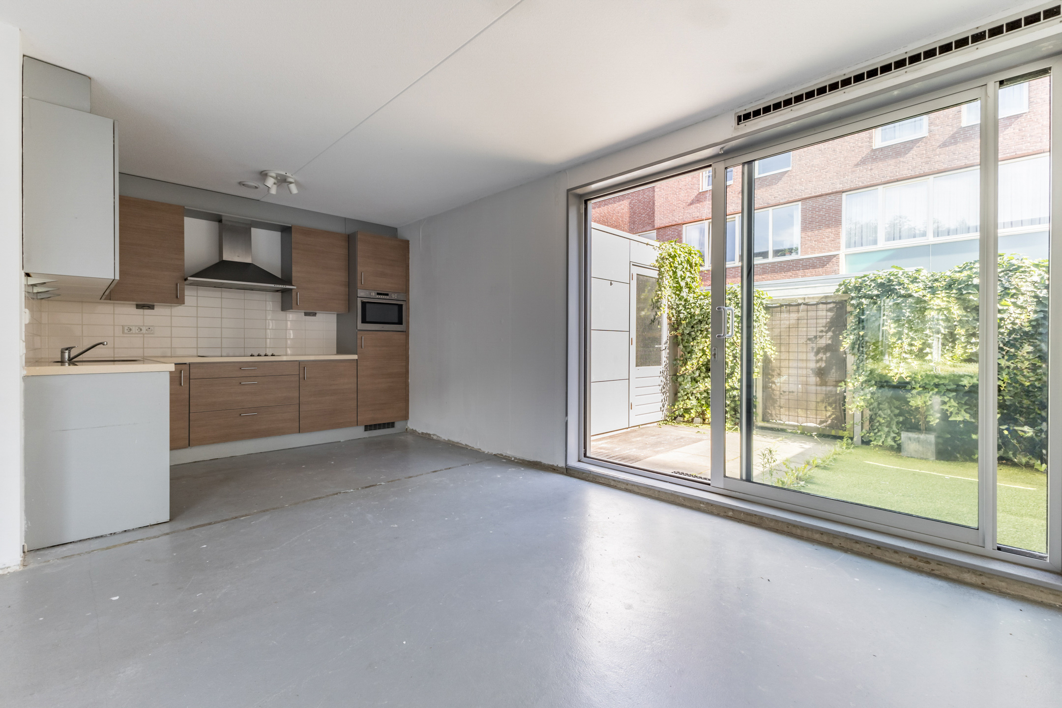
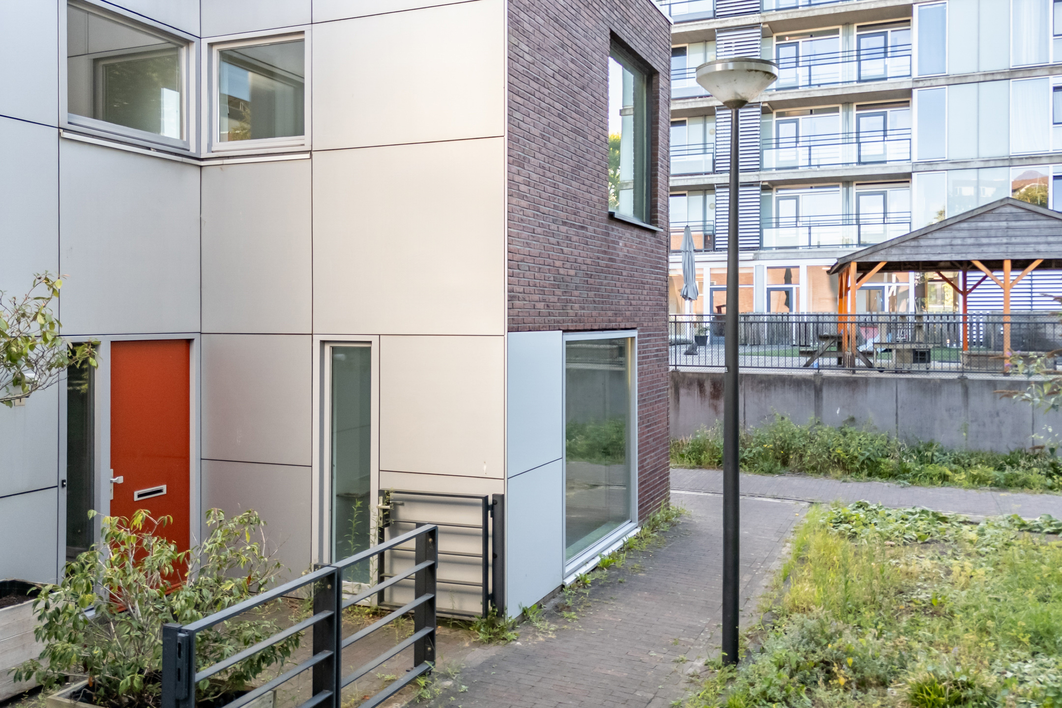
Bernhard Eilershof 1, Amsterdam
rooms 5 · 121 m2
Bernhard Eilershof 1 Amsterdam
CITY LIFE ON IJBURG: MODERN CITY HOME WITH 4 BEDROOMS AND ITS OWN GARDEN!
What a great place to live! This spacious end-of-terrace house (built in 2008) is ideal for those looking for a large family home in a central yet quiet location in Amsterdam. The spacious, quiet surroundings make IJburg a very child-friendly place to live. All your daily amenities can be found in your own neighbourhood and Amsterdam CS is also just fifteen minutes away. The property is fully equipped and comes with nice extras such as a sustainable energy label A and a private garden with a spacious storage shed.
Who is looking for a modern and spacious property at a central location in the city, this property is a must-see!
About the location and neighbourhood:
This property is ideally located on a quiet street on IJburg. Here, you live just 650 metres away from the IJburg shopping centre and there are also several primary schools within a radius of 1 kilometre. IJburg is characterised by its rich offer of restaurants, cafes and other catering establishments in the harbour - making this a truly vibrant part of town with its own character and hotspots. Moreover, tram 26 takes you to Amsterdam CS in just 15 minutes. If you rather stay on IJburg, then the beach and the beautiful Diemerpark are also nearby at your disposal. The location right next to the A10 ring road and the A1 means that you'll be on your way by car in no time either.
LAYOUT
Ground floor:
Behind the front door, we find the entrance hall with the wardrobe, meter closet, guest toilet with hand basin and access to the living room with an open kitchen.
The spacious living room extends across the entire length of the house and enjoys a large amount of natural light thanks to the large windows (+ 2 extra side windows that terraced houses lack!).
The modern open kitchen is located on the garden side of the house and is equipped with an induction hob, oven, fridge and dishwasher.
A large sliding door provides access to the garden and the concrete subfloor is ready to be finished to your liking.
First floor:
Via the staircase in the living room, we reach the landing on the first floor. Here we find four bedrooms and the bathroom with a floating toilet, double washbasin, bathtub and a separate shower.
Garden:
The property has a cosy north-east facing back garden with a handy storage shed attached to the house. Ideal for storing bicycles and other miscellaneous items.
Parking:
It is paid parking around the house and a parking permit system applies.
Property features:
- Modern city home with 4 bedrooms
- End house with lots of extra side windows/natural light
- Cosy private garden facing north-east with a storage shed attached to the house
- Central location near a shopping centre, A10 ring road and the tram 26 to Amsterdam CS
- Energy label: A
- The ground lease has been bought off until 31-08-2056; thereafter fixed under favourable conditions. The current annual ground rent after 2056 amounts to €2,499.42 and is indexed annually based on inflation
- Fixed project notary: Abma Schreurs Notaries in Amsterdam
- Transfer no later than 8 weeks after signing the purchase agreement
- The purchase agreement will include clauses regarding measurement, contamination, buyer’s duty to investigate, age clause, non-occupancy clause, and asbestos clause
- Signing of the purchase agreement, seller’s model, within one week after agreement
Features
Transfer
- StatusSold (SC)
- Purchase priceAsking price € 650.000,- k.k.
Building form
- Object typeResidential house
- Property typeSingle-family house
- Property typeEindwoning
- Year built2008
- Building formExisting construction
- LocationIn woonwijk
Layout
- Living area121 m2
- Parcel area112 m2
- Content450 m3
- Number of rooms5
- Number of bedrooms4
- Number of bathrooms1
Energy
- Energy classA
- HeatingDistrict heating
- Hot waterDistrict heating
- InsulationVolledig geïsoleerd
- Combi-boilerNee
Outdoor space
- GardenAchtertuin
- Main gardenAchtertuin
- Oppervlakte14 m2
- Location main gardenNoordoost
- Back entranceJa
- Garden qualityNormal
Storage
- Shed / StorageAttached timber
- FacilitiesEquipped with electricity
- InsulationNo insulation
- Total number1
Parking
- Parking facilitiesPaid parking, Parking permits
- GarageNo garage
Roof
- Type of roofFlat roof
- Roof materialBituminous Roofing
Other
- Permanent residenceJa
- Indoor maintenanceFair to good
- Outdoor maintenanceGood
- Current useLiving space
- Current destinationLiving space
Can I afford this house?
Through this tool you calculate it within 1 minute!
Want to be 100% sure? Then request a consultation with a financial advisor. Click here.
This is where your dream home is located
Schedule a visit
"*" indicates required fields




