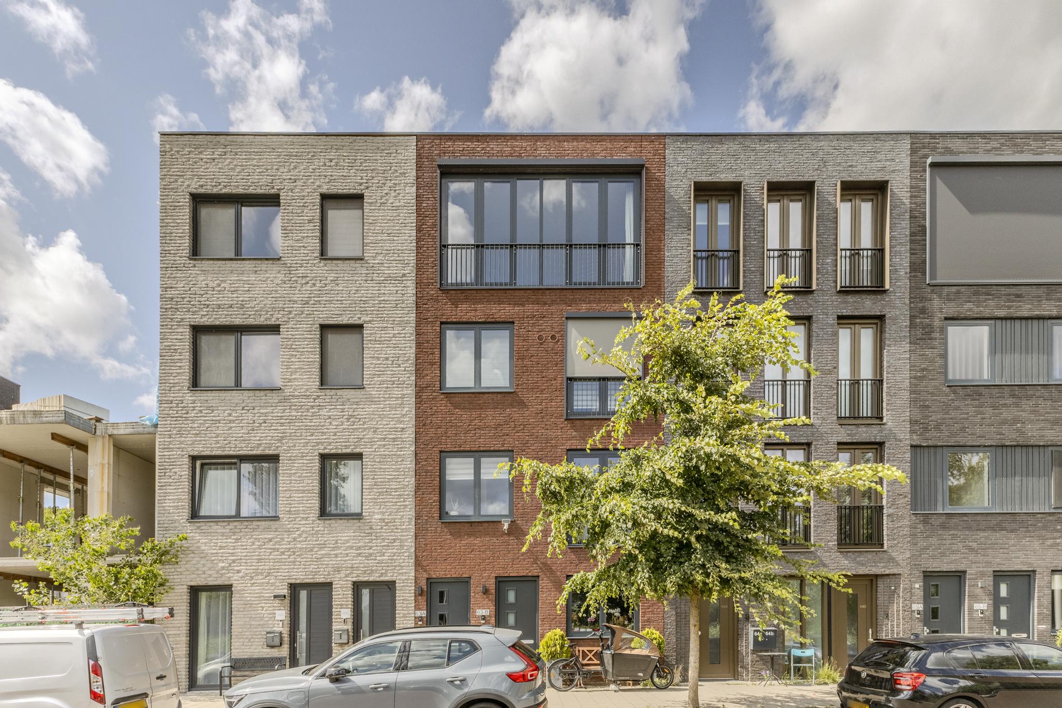
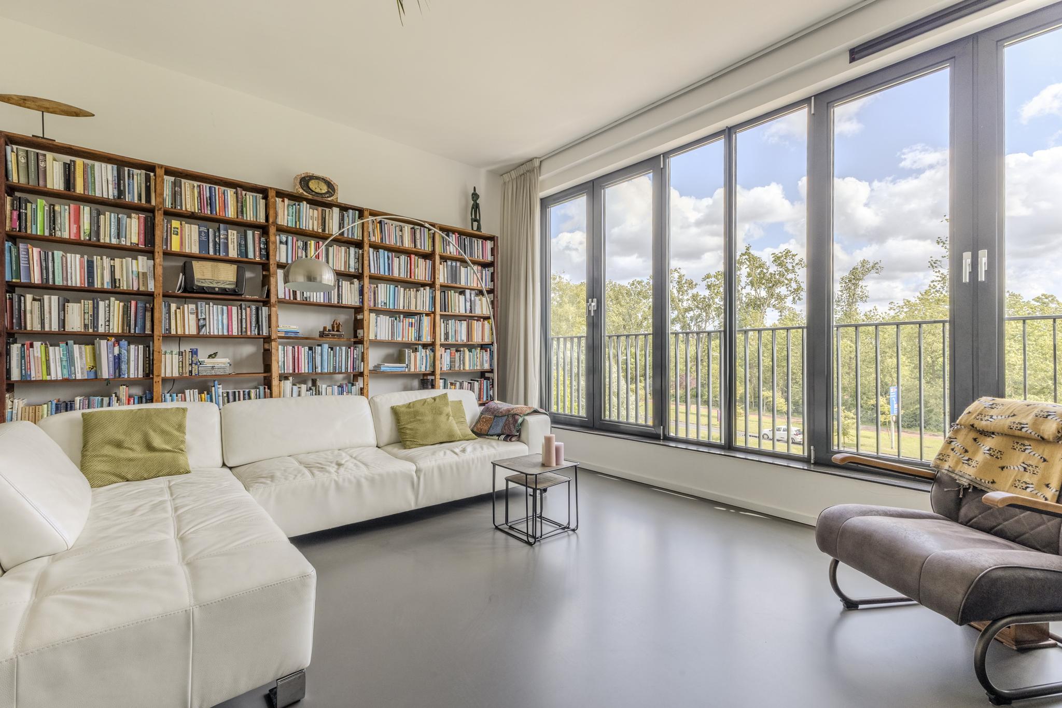
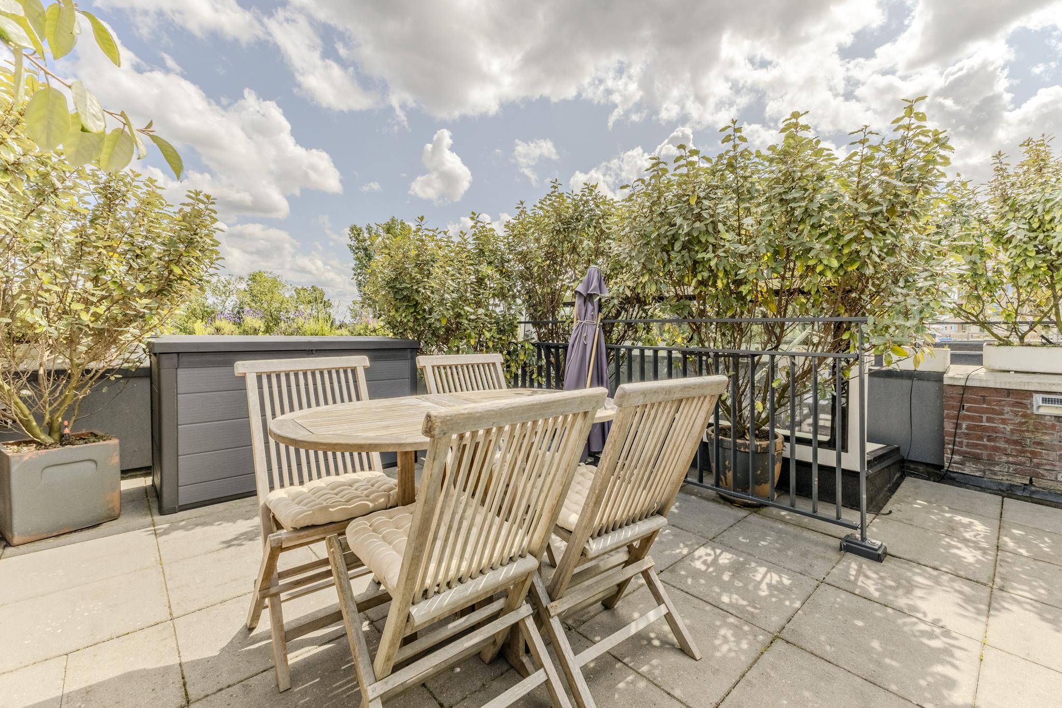
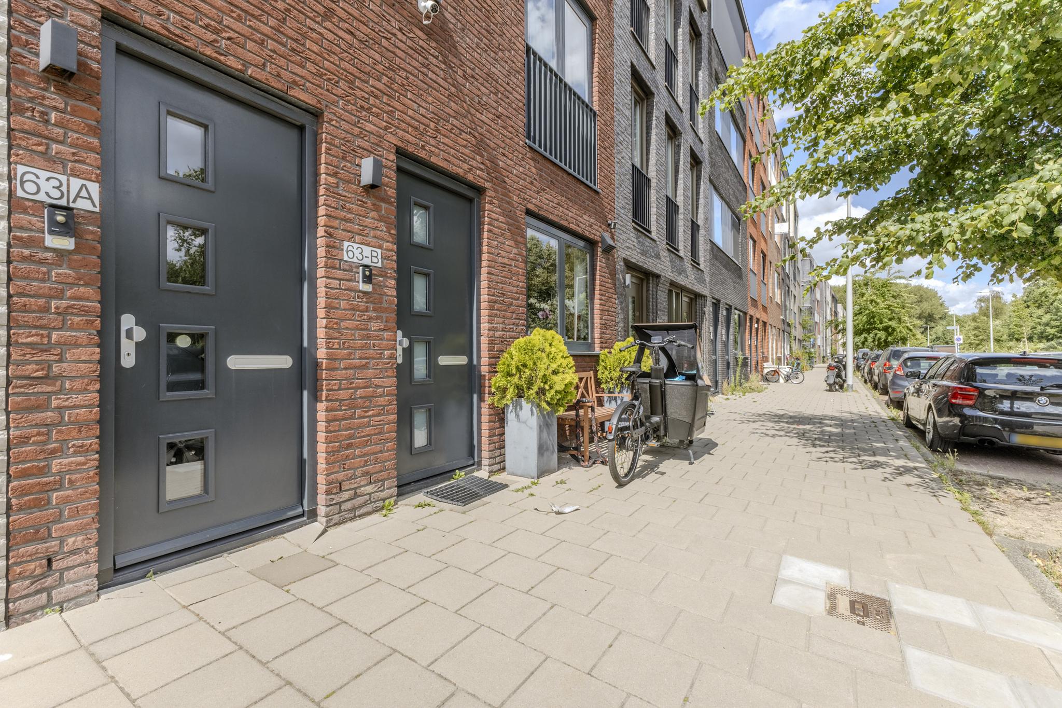
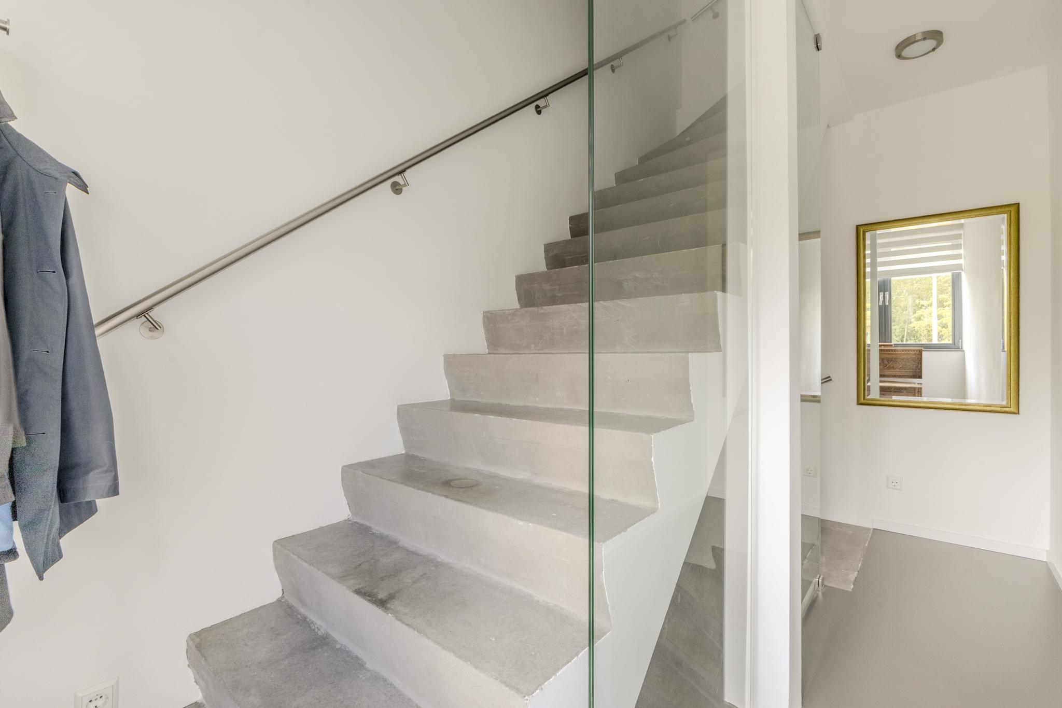
IJsselmeerstraat 63A, Amsterdam
rooms 6 · 128 m2
TURNKEY & MODERN FAMILY HOME IN AMSTERDAM NOORD!
Will you soon come home to this fantastic spot in Amsterdam Noord? This modern home (2019) has everything you need for a comfortable and contemporary city life. The spacious 127.8 m2 home has a special layout with its own entrance on the ground floor, a large living room and separate living kitchen/diner on the third floor (read: plenty of privacy and benefit from unobstructed views at this height!); 3 spacious bedrooms, a separate office space and a luxurious bathroom on the second floor as well as a spacious private roof terrace with unobstructed views.
People in the know must know that Amsterdam Noord is “the place to be” when it comes to up-and-coming living within the Ring. This house has a fantastic location in the middle of Amsterdam Noord, in a relatively new and child-friendly neighbourhood. The extensive shopping centre at the Waterlandplein is nearby, at a few minutes' by bike, and both the bustling city centre and the cosy Rural North are easily accessible from here.
About the location and neighbourhood:
The property has a central location in Amsterdam North, in a popular (new-build) neighbourhood with many young families. The children enjoy playing outside in the large playground at the end of the street and there are also several schools within a radius of 1.5 km. A 3-minute bike ride or a 10-minute walk away is the extensive shopping centre at the Waterlandplein where you can go for all your daily needs. The great thing about living in North is that you have both the city centre and the rural outdoors at your fingertips, and its location close to the A10 motorway means you'll be on your way by car in no time too. So here you have the ideal balance of a central, urban yet quiet location in Amsterdam!
Property layout:
Ground floor:
Private front door with entrance hall, meter closet and staircase to the first floor.
First floor:
Landing with staircase access to the second floor.
Second floor:
From the landing, there is access to 3 bedrooms, a separate office space (or possibly walk-in closet), laundry room and the luxury bathroom. All bedrooms are nicely finished with a cast floor with underfloor heating and 2 bedrooms have a French balcony. The luxurious bathroom has a floating toilet, double washbasin with vanity unit and a walk-in rain shower.
Third floor:
From the landing, there is access to both the living room and the enclosed living kitchen/diner. The sunny living room has large windows with French balconies, providing plenty of natural light. The kitchen also enjoys a pleasant amount of natural light and is of a modern design with a sleek, handleless finish and complete built-in appliances: an induction hob, oven, microwave, fridge freezer and a dishwasher. This floor is also beautifully finished with a cast floor with underfloor heating.
Roof terrace:
The property features a large private roof terrace with unobstructed views over the green surroundings. The roof terrace itself is also truly an oasis of greenery, allowing you to enjoy the outdoors in complete privacy.
Parking and storage:
There is paid parking around the house and a parking permit system applies.
The property has its own (bicycle) storage room on the ground floor at the back of the house.
Property features:
- Spacious family home
- Pleasant and spacious atmosphere due to, e.g., glass transom on 1st floor, high ceiling in the living room (3.40 metres) and lots of natural light
- Despite being built in a row, the house has no directly shared living walls with the properties on either side
- 3 bedrooms + a separate office space / walk-in closet
- Large private roof terrace with lots of greenery with automatic watering ánd unobstructed views
- Concrete staircases
- Private (bicycle) storage room
- Central location a stone's throw from all daily amenities in Amsterdam North and the A10 ring road
- Energy label A
- Property subject to leasehold: continuous ground lease of €1379 per year until 2028. From 2068, it is fixed in enternity.
- Monthly contribution VvE (homeowners association fee): €147,-
- Delivery in consultation / medio September.
Features
Transfer
- StatusSold (SC)
- Purchase priceAsking price € 675.000,- k.k.
Building form
- Object typeApartment
- Year built2019
- Building formExisting construction
- LocationBy quiet road, In woonwijk
Layout
- Living area128 m2
- Content441 m3
- Number of rooms6
- Number of bedrooms3
- Number of bathrooms1
- Number of floors3
Energy
- Energy classA
- HeatingDistrict heating
- Hot waterDistrict heating
- InsulationVolledig geïsoleerd
- Combi-boilerNee
Outdoor space
- GardenSun terrace
- Main gardenSun terrace
- Oppervlakte27 m2
- Location main gardenNorthwest
- Back entranceNee
- Garden qualityTreated
Parking
- Parking facilitiesPublic parking, Paid parking, Parking permits
- GarageNo garage
Roof
- Type of roofFlat roof
Other
- Permanent residenceJa
- Indoor maintenanceGood to excellent
- Outdoor maintenanceGood to excellent
- Current useLiving space
- Current destinationLiving space
VLIEG Makelaars: Ijsselmeerstraat 63 A, AMSTERDAM
Can I afford this house?
Through this tool you calculate it within 1 minute!
Want to be 100% sure? Then request a consultation with a financial advisor. Click here.
This is where your dream home is located
Schedule a visit
"*" indicates required fields





