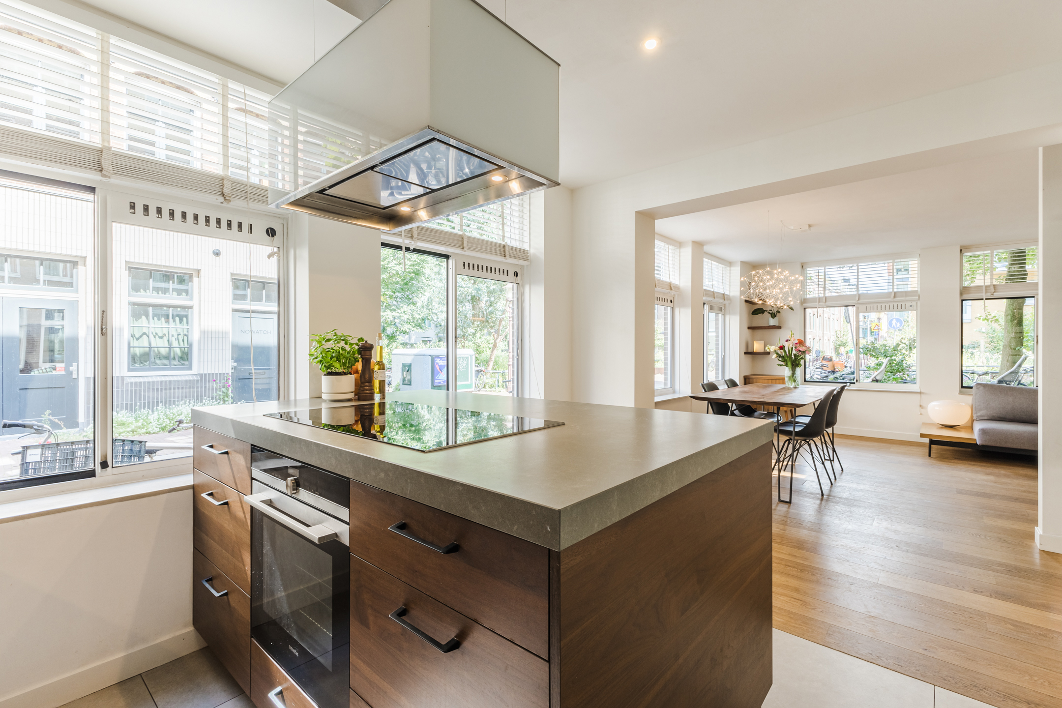
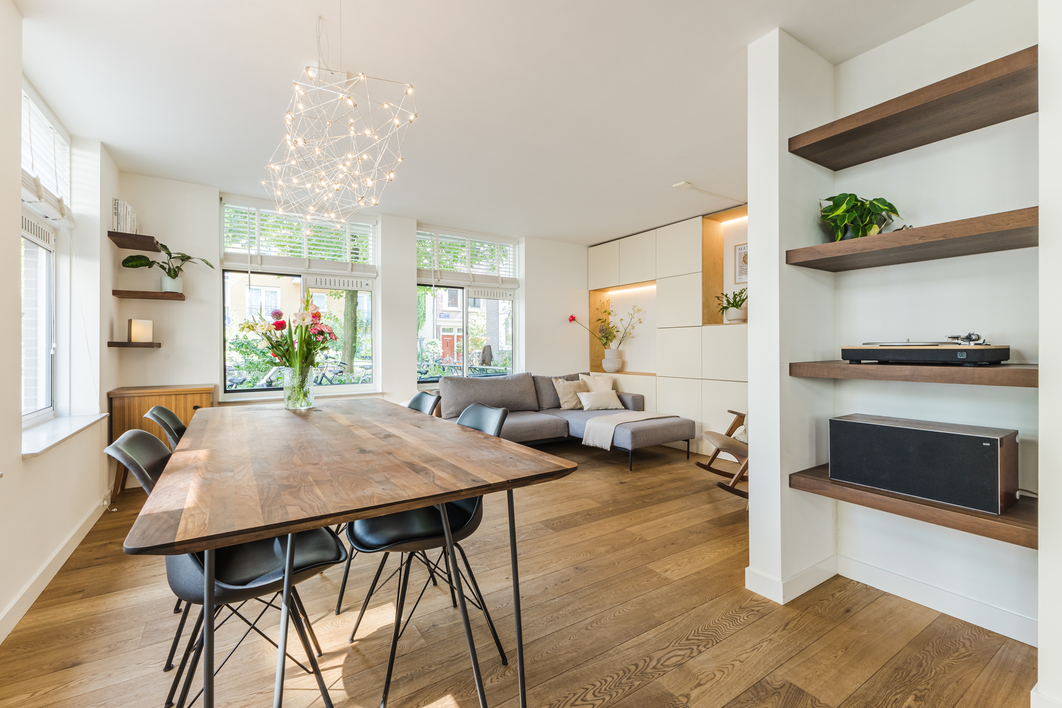
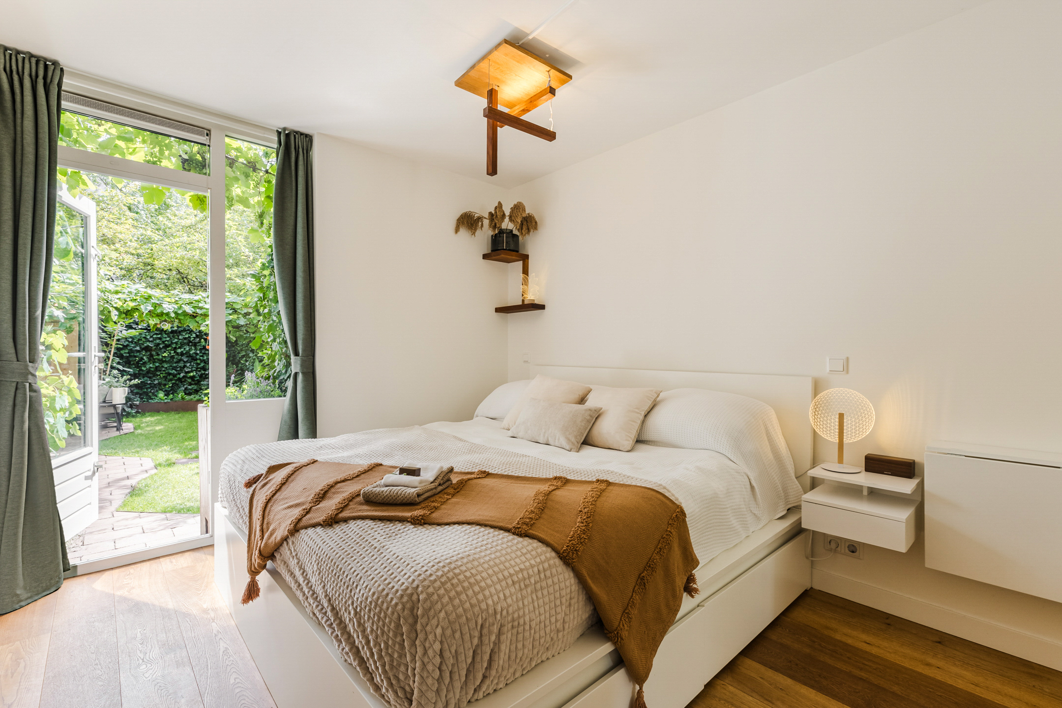
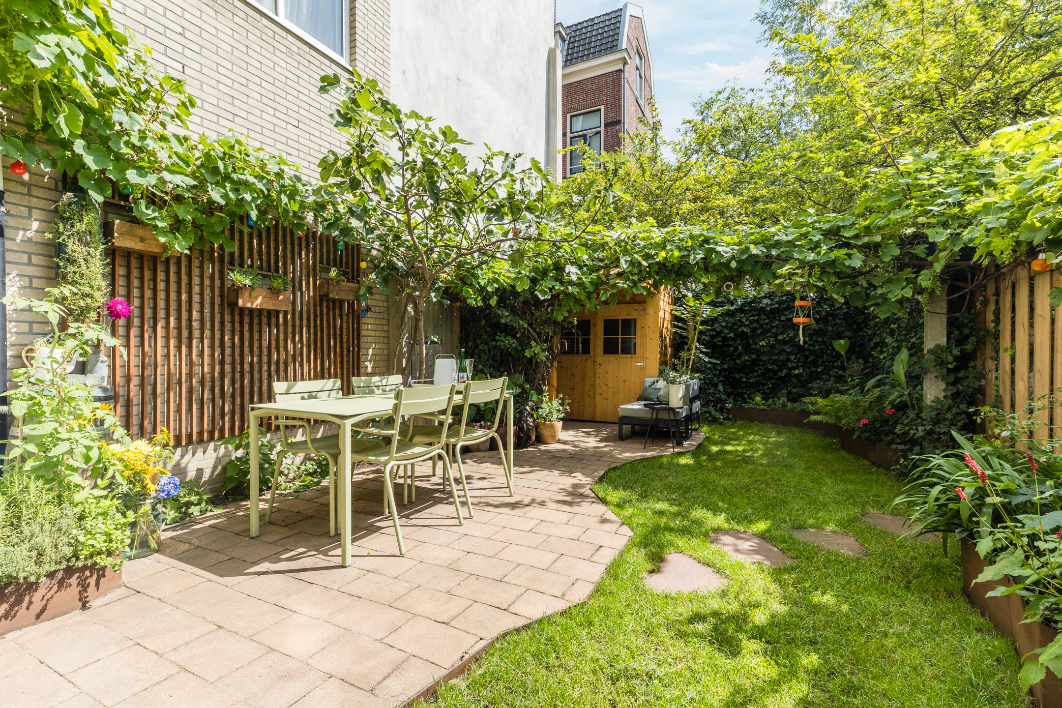
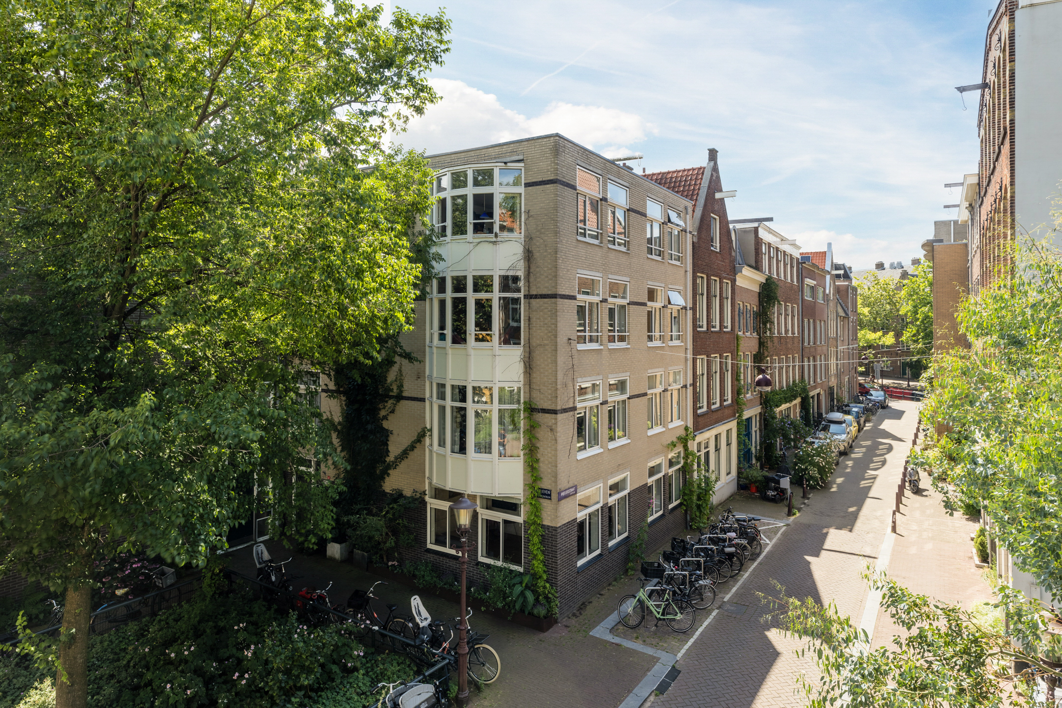
Madelievenstraat 2A, Amsterdam
rooms 3 · 66 m2
EXCLUSIVE PROPERTY ON A GREAT LOCATION IN THE MIDDLE OF THE JORDAAN: RENOVATED CORNER-GROUND FLOOR APARTMENT WITH 2 BEDROOMS AND A SUNNY PRIVATE GARDEN!
A modern, move-in ready property with a garden in the middle of the Jordaan? Yes, you read it right!
Located on a quiet street of the now iconic Jordaan, we may offer this beautiful home. Those who love the real Amsterdam will not be disappointed by this beautiful neighborhood and its rich history. This meticulously maintained ground floor apartment is located in a relatively new and thus robustly built building from 1989 and is with its 66.4 m2 and clever lay-out wonderfully spacious. The property is equipped with everything you need for a comfortable home: a sunny living room with an open kitchen that enjoys plenty of natural light and unobstructed views of a small square thanks to its corner location; a modern bathroom, two bedrooms on the quiet garden side, and a beautiful garden on the sunny south-west side with plenty of privacy and greenery.
In short: for those looking for the ultimate Amsterdam city life-feeling with the Jordaan as their home base... It probably won't get any better than this!
About the location and the neighbourhood:
The location of the property is ideal: right in the middle of the Jordaan, in the vibrant heart of Amsterdam. Whatever you are looking for - from supermarket to luxury restaurant - everything can be found here within walking distance.
The Jordaan is a now iconic neighborhood with a village-like and charming character, and for this reason it is rightly an extremely sought-after residential area. The house is just a short walk away from Amsterdam's canal belt, with the Haarlemmerstraat, Haarlemmerdijk and the various cozy streets between the main canals located nearby, as well as the famous markets on the Lindengracht, Westerstraat and Noordermarkt.
The accessibility is also excellent: there are several bus, metro and tram stops nearby and the Amsterdam Central Station is a 5-minute bike ride away.
Property layout:
Ground floor:
Closed, communal entrance with bell/intercom.
Apartment on the ground floor:
Behind the front door, we find the entrance hall that offers access to all rooms of the property.
The spacious living room with an open kitchen is located on a corner and enjoys plenty of natural light thanks to the many windows and a beautiful view of the square in front of the building.
The luxurious open kitchen with cooking island/bar and walnut cabinetry was crafted by the master furniture maker Martijn Pekelharing and is equipped with an induction hob, oven, firdge, freezer and a dishwasher.
The two bedrooms of the house are located on the quiet garden side and both have a back door to the garden.
The neat and complete bathroom has recessed spotlights, a floating toilet, a washbasin with vanity unit and a walk-in rain shower.
The entire house has beautiful parquet floor with underfloor heating.
Garden:
The property has a spacious and sunny south-west facing garden. The cosy garden has a large tiled terrace surrounded by a lawn with green borders, a pergola with grapes and a wooden shed with electricity and a connected canopy. The gate in the back garden provides direct access to the playground behind the house (closed after 7 p.m.).
Parking:
It is paid parking around the house and a parking permit system applies.
Property features:
- Amazing city home with 2 bedrooms on a quiet street in the middle of the Jordaan neighborhood
- Renovated to a high standard and move-in ready
- Located in a sturdy building from 1989: concrete construction witout creaky floors, noise or pests
- Sunny, green and spacious garden facing south-west
- Corner location with extra windows / natural light
- Modern construction (concrete)
- Ideal for people with (grand)children: in a nice neighbourhood and with the garden bordering on a playground (closed after 7 P.M. so no nuisance)
- Energy label: B
- Property subject to leasehold, bought off until 30 June 2035
- Monthly VVE-fee: €170,-
- Transfer of ownership subject to agreement
Features
Transfer
- StatusAvailable
- Purchase price € 675.000,- k.k.
Building form
- Object typeApartment
- Year built1989
- Building formExisting construction
- LocationIn centrum, In woonwijk
Layout
- Living area66 m2
- Parcel area111 m2
- Content249 m3
- Number of rooms3
- Number of bedrooms2
- Number of bathrooms1
- Number of floors1
Energy
- Energy classB
- HeatingCV ketel
- Heating boilerNefit Pro-Line Nxt
- Year built central heating boiler2018
- Hot waterCV ketel
- InsulationDubbelglas
- Combi-boilerJa
- FuelGas
- OwnershipEigendom
Outdoor space
- GardenAchtertuin
- Main gardenAchtertuin
- Oppervlakte45 m2
- Location main gardenSouthwest
- Back entranceJa
- Garden qualityTreated
Storage
- Shed / StorageVrijstaand hout
- Total number1
Parking
- Parking facilitiesPublic parking, Paid parking, Parking permits
- GarageNo garage
Roof
- Type of roofSaddle roof
Other
- Permanent residenceJa
- Indoor maintenanceUitstekend
- Outdoor maintenanceUitstekend
- Current useLiving space
- Current destinationLiving space
Can I afford this house?
Through this tool you calculate it within 1 minute!
Want to be 100% sure? Then request a consultation with a financial advisor. Click here.
This is where your dream home is located
Schedule a visit
"*" indicates required fields





