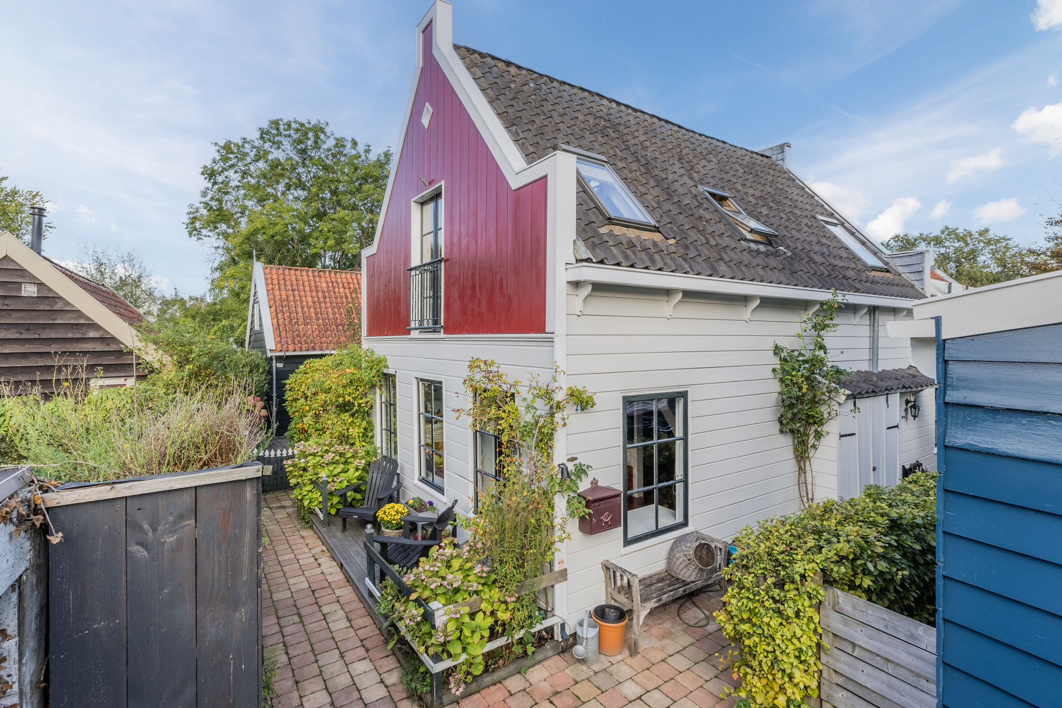
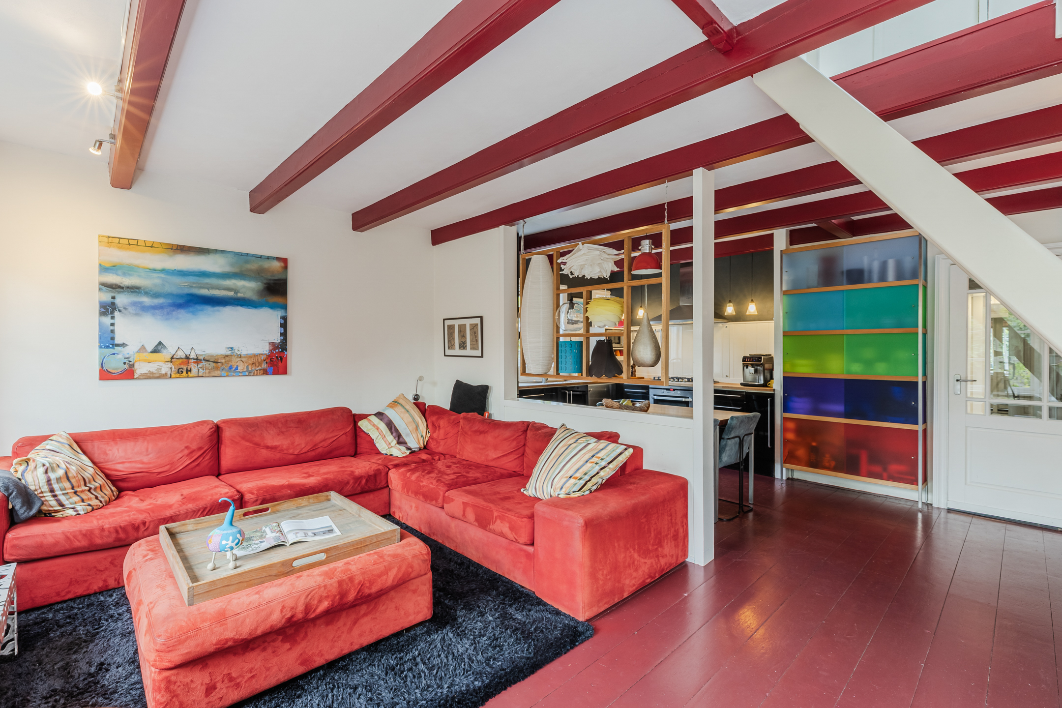
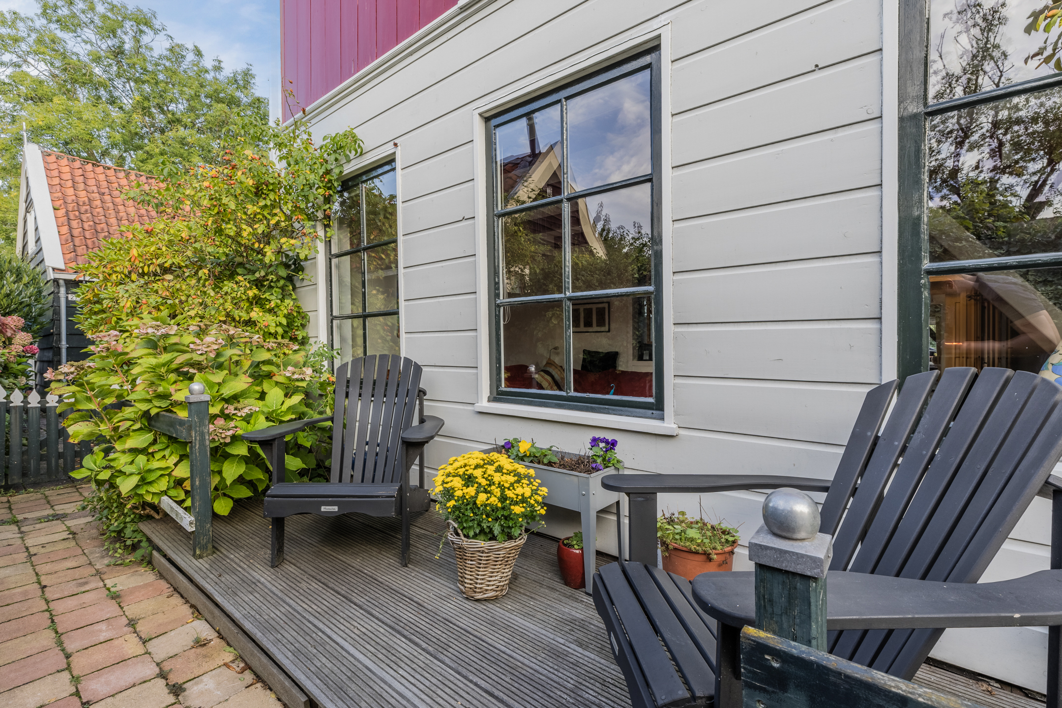
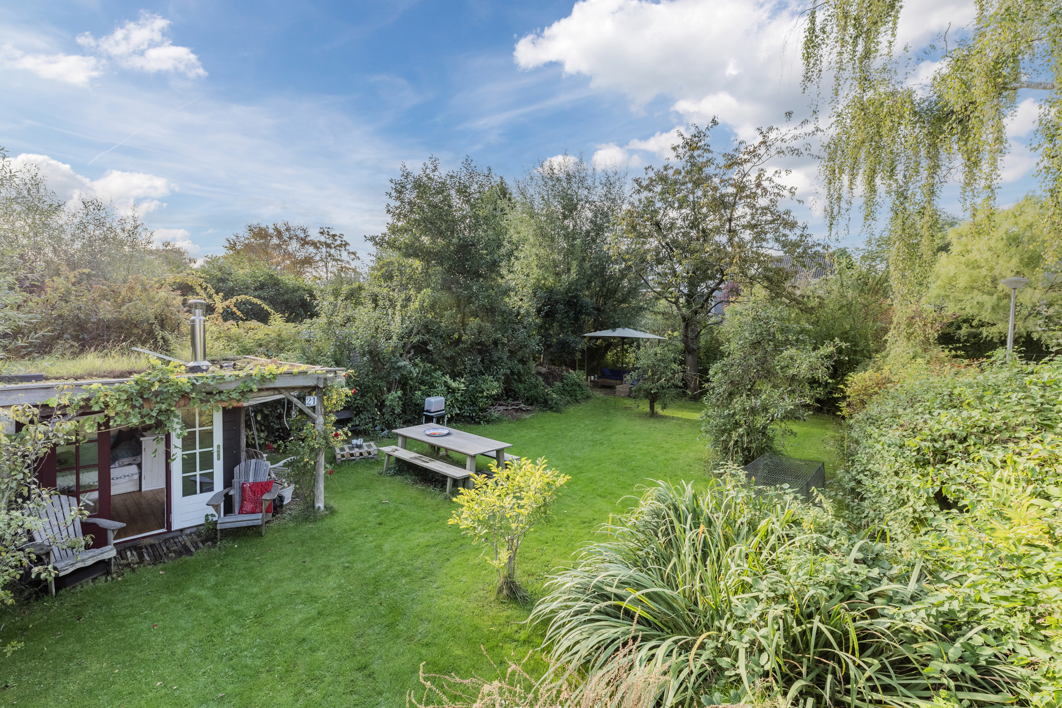
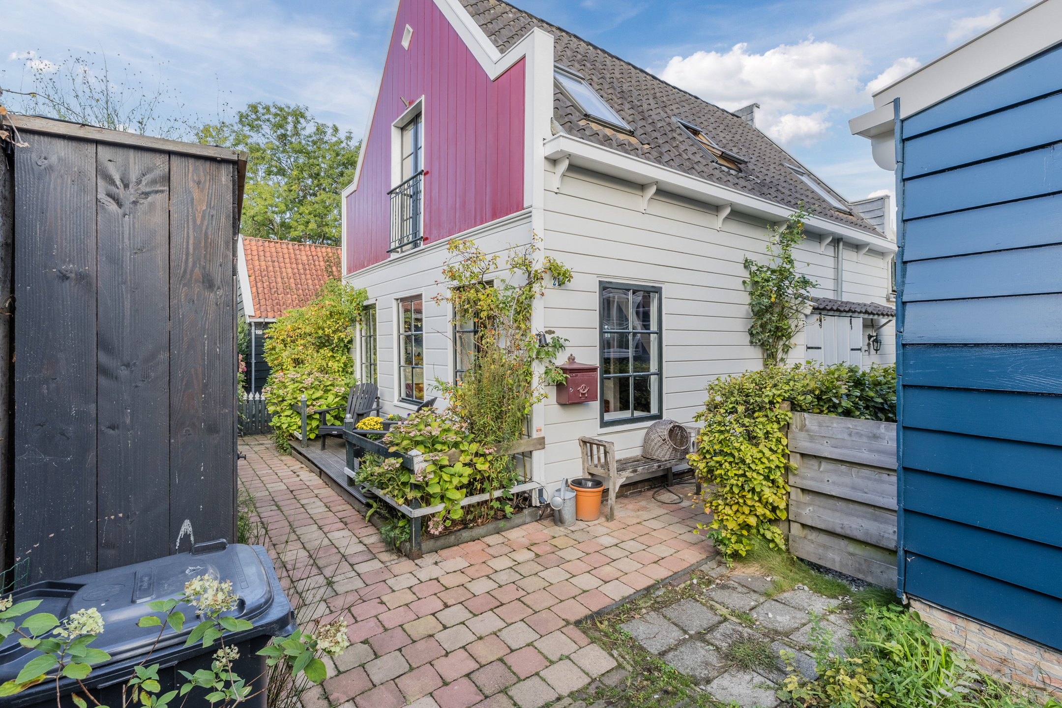
Nieuwendammer Molenpad 21, Amsterdam
rooms 6 · 97 m2
RURAL LIVING IN THE MOST BEAUTIFUL PART OF AMSTERDAM NOORD
Anyone who knows a little bit about Amsterdam knows that Nieuwendammerdijk is one of the most beautiful places in the city. But those who really know where to find the hidden gems also know that Nieuwendammer Molenpad is even more beautiful!
It's like suddenly finding a village in the middle of the city, with a friendly atmosphere, typical Dutch architecture and lots of greenery. Located on this quiet footpath that leads to the now iconic Nieuwendammerdijk, we are pleased to offer this gem of a house. This authentic house with its Zaan style and neat condition is the perfect place for lovers of characteristic living. The location is also ideal for those who want to live in a village-like, quiet and child-friendly environment, but with the convenience of the city just around the corner – after all, you live in the middle of Amsterdam! The house is wonderfully spacious and, with 5 (bed)rooms, large enough for a family. In the large, green garden, you will forget that you are in the city, while you can also cycle to the ferry and the bustling city centre in no time. Truly the best of both worlds!
Don't wait too long and contact us quickly if you would like to call this paradise your home!
About the location and neighbourhood:
The property is centrally located in Amsterdam North, in the green garden village of Nieuwendam. The nearby Boven 't Y shopping centre has everything you need for your daily amenities, and for a fun night out, head to the famous Café 't Sluisje or the bustling former industrial area on the IJ. Amsterdam Central Station is only a 15-minute bike ride away, and the North-South metro line will take you to almost anywhere in the city within no time. The location near the A10 motorway means that you can also be on your way in no time by car, giving you the ideal balance of a central, urban yet incredibly quiet location in Amsterdam.
Layout of the property:
Ground floor:
Behind the front door is the entrance hall, which provides access to the living room with open-plan kitchen, the bathroom and a sleeping area on the ground floor.
On the ground floor, there are two bedrooms connected by a sliding door, with built-in wardrobes and a washbasin. The bathroom has a washbasin, wall-mounted toilet and shower.
The spacious living room with an open kitchen is located on a corner and enjoys plenty of natural light thanks to the many windows along three sides.
The kitchen is equipped with a gas stove, oven, fridge and freezer.
The wooden beamed ceiling, in combination with the wooden floor, gives the room a lot of character.
First floor:
The landing provides access to three more rooms which can be used as a bedroom or working room, one of which has a built-in wardrobe and en-suite access to the second bathroom with recessed spotlights, toilet, washbasin with vanity unit and a bathtub with shower. The exposed beams and beautiful wooden floors on this floor also create a wonderful atmosphere. There is also a spacious balcony accessible from one of the bedrooms, which offers a beautiful view of the green surroundings.
Attic:
The property has a modest attic with storage space.
Garden:
The property has a large, special garden with lawns, fruit trees and natural plants. The garden features a cosy garden shed with a wood stove and sink – what a wonderful place to get together with friends and family!
Parking:
There is (paid) parking available approximately 150 metres from the property.
Features of the property:
- Authentic detached house on the most beautiful street in Amsterdam North
- Located on a green footpath, wonderfully quiet and private
- 5 bedrooms and 2 bathrooms
- Large garden with garden shed
- Central location a stone's throw from all daily amenities in Amsterdam North and the A10 ring road
- Energy label: B
- Freehold property, NO ground lease!
- National protected cityscape
- Transfer in consultation
- The purchase agreement will include the following clauses: measurement, contamination, buyer’s duty to investigate, age clause, asbestos clause.
Features
Transfer
- StatusAvailable
- Purchase priceAsking price € 1.050.000,- k.k.
Building form
- Object typeResidential house
- Property typeSingle-family house
- Property typeDetached house
- Year built1988
- Building formExisting construction
- LocationNear water, By quiet road, Beschutte ligging, Landelijk gelegen
Layout
- Living area97 m2
- Parcel area490 m2
- Content381 m3
- Number of rooms6
- Number of bedrooms5
- Number of bathrooms2
Energy
- Energy classB
- HeatingCV ketel
- Heating boilerRemeha Calenta
- Year built central heating boiler2009
- Hot waterCV ketel
- InsulationMuurisolatie
- Combi-boilerJa
- FuelGas
- OwnershipEigendom
Outdoor space
- GardenVoortuin, Side garden, Plaats, Sun terrace
- Main gardenPlaats
- Oppervlakte360 m2
- Location main gardenSouth
- Back entranceJa
- Garden qualityBeautifully landscaped
Storage
- Shed / StorageVrijstaand hout
- Total number1
Parking
- Parking facilitiesPaid parking, Parking permits
- GarageNo garage
Roof
- Type of roofSaddle roof
- Roof materialPannen, Bituminous Roofing
Other
- Permanent residenceJa
- Indoor maintenanceGood
- Outdoor maintenanceGood
- Current useLiving space
- Current destinationLiving space
Can I afford this house?
Through this tool you calculate it within 1 minute!
Want to be 100% sure? Then request a consultation with a financial advisor. Click here.
This is where your dream home is located
Schedule a visit
"*" indicates required fields




