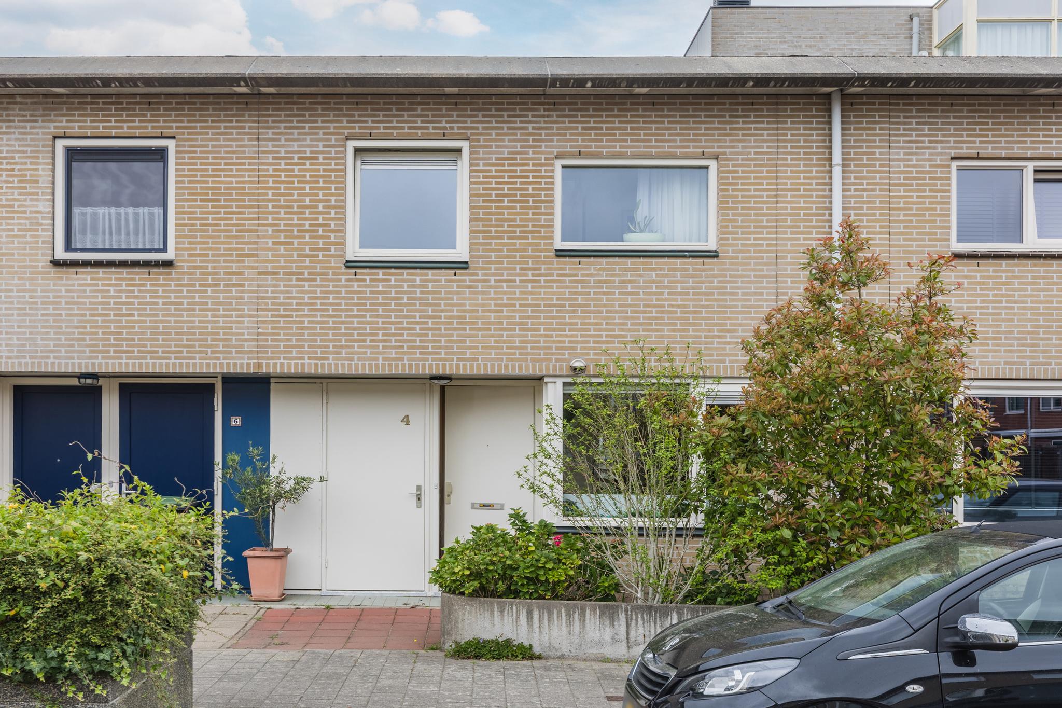
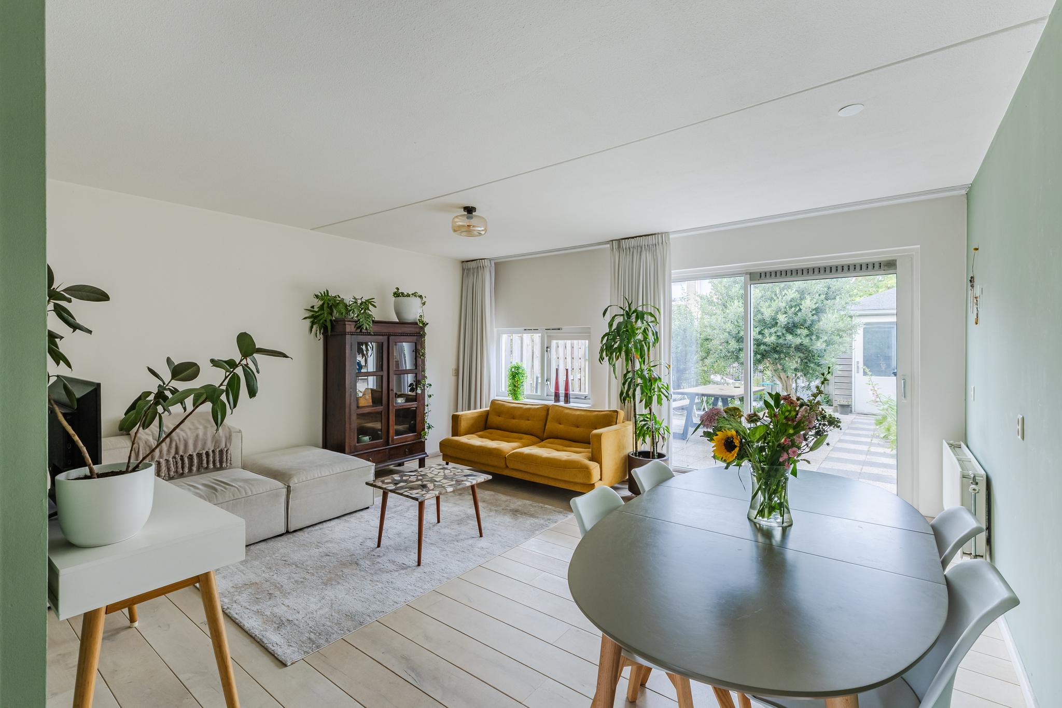
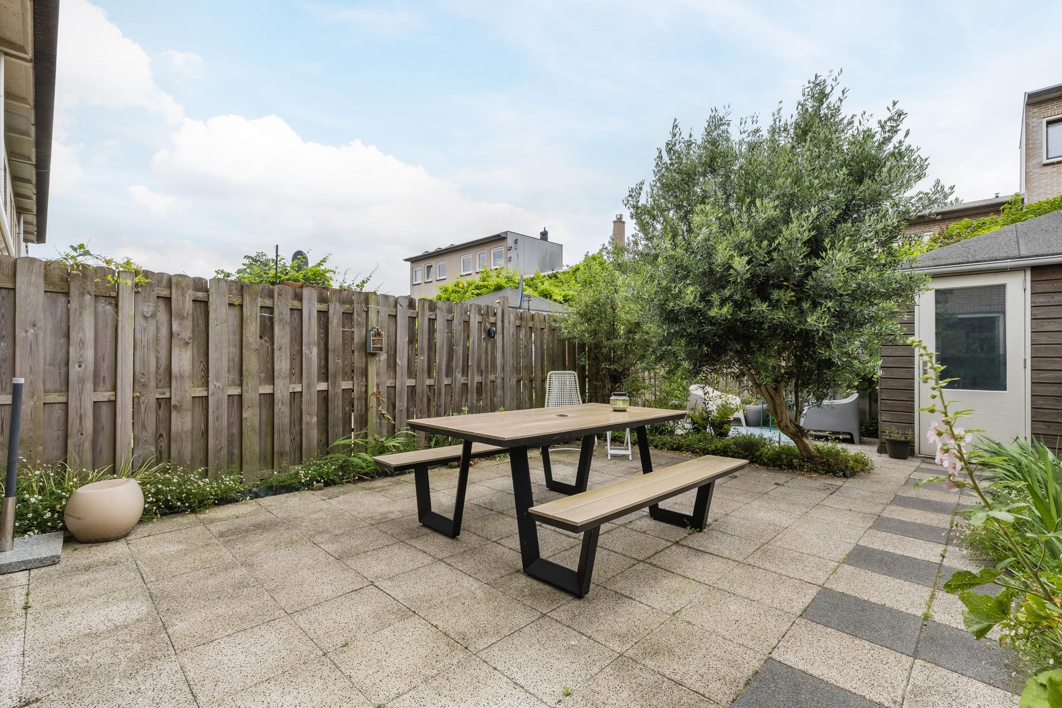
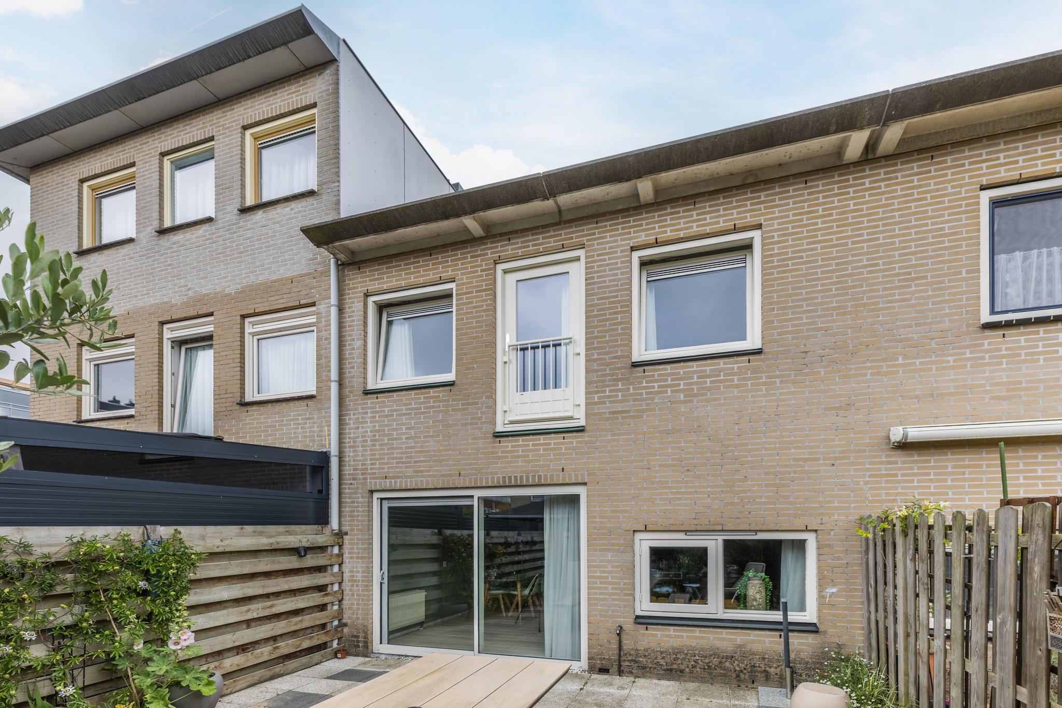
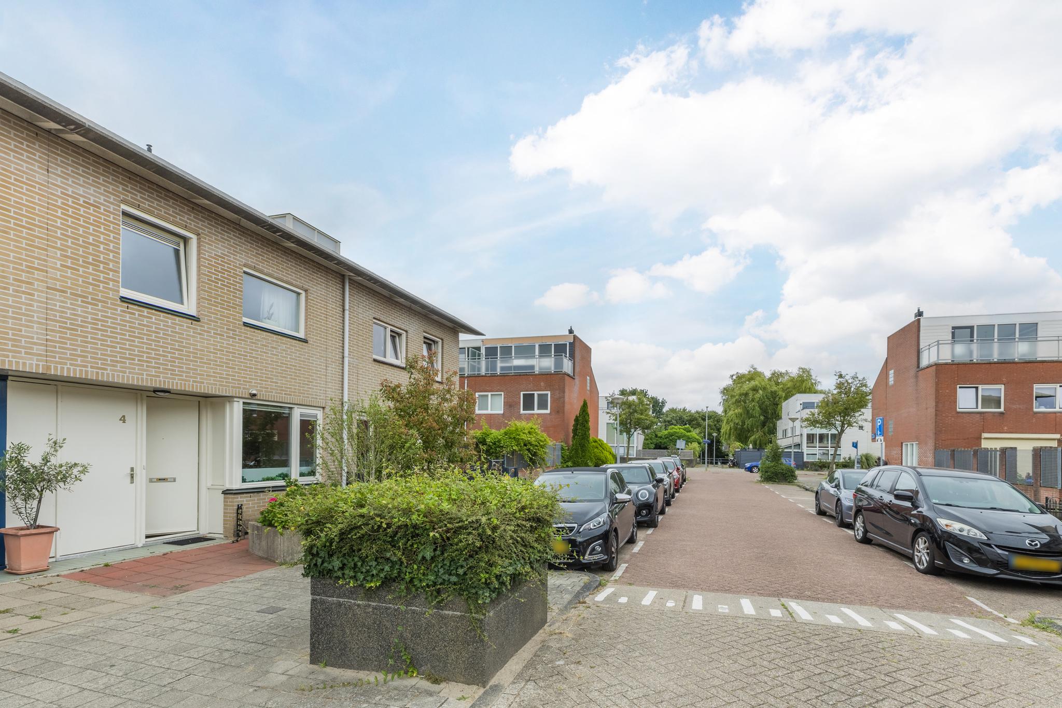
Oturia 4, Amsterdam
rooms 4 · 91 m2
WELL MAINTAINED FAMILY HOME WITH 3 BEDROOMS IN DE AKER
In perhaps the most child-friendly and safe neighborhood of Amsterdam, we may offer this great family home. You are looking for a house in the city, from where you are easily and quickly on your way to work in the city, the Zuidas or at Schiphol. That will be alright here!
Whether you travel by bike, public transport or car, from the Oturia you will be at your destination in and around Amsterdam within no time! Also for the children this is a wonderful place to live: De Aker is known as a safe and quiet neighborhood, with many green areas and outdoor playgrounds for the children.
Not only the location is ideal for families, but also the house itself. A well maintained and modern house (built in 1995) provided with all amenities for comfortable living: a garden-oriented living room with an open kitchen, 3 bedrooms of a good size, a separate laundry room, 2 storage rooms / sheds and neat sanitary facilities. As the icing on the cake, the house has a nice and sunny garden facing the west.
About the location and the neighborhood:
The house is located in popular residential area of “De Aker”, in a quiet street around the corner from a nice playground for the children. The local shopping center 'De Dukaat' is located at 5 minutes’ cycling distance and offers a diverse range of amenities, including: a Jumbo supermarket, several small stores and eateries, a PostNL parcel, a bakery, pharmacy, dentist, elementary school and a streetcar stop of line 1. Also bus lines 63 and 69 to Schiphol Airport are nearby and by car you can reach all major highways within a few minutes, including the A4, A5, A9 and A10.
Layout of the house:
Ground floor:
Through the front yard with a tiled path, we reach the front door of the house. To the left of the front door is a separate entrance to the storage room in front of the house.
Behind the front door, we find the entrance hall with indoor access to the storage room, the meter closet, guest toilet with hand basin, staircase to the first floor and the access to the cozy living room with open kitchen.
The living room is garden oriented and enjoys a pleasant amount of natural light. The room is very nicely finished and has a sliding door that offers access to the garden.
The sleek, L-shaped kitchen is located at the front of the house and features a gas hob, oven, fridge, freezer and a dishwasher.
First floor:
Through the stairs in the hallway, we reach the landing of the first floor with 3 bedrooms, the laundry room and the bathroom with second toilet, washbasin with vanity unit and a separate walk-in shower.
Garden:
The low maintenance backyard is facing the west (afternoon and evening sun) and features a large terrace, a number of planters /borders and is enclosed by a solid fence. At the back of the garden stands a handy wooden shed which is equipped with electricity.
Parking:
A parking permit system is in place.
Features of the house:
- Well maintained terraced house with 3 bedrooms
- Modern kitchen and bathroom
- Sunny and low maintenance garden facing the west
- Storage rooms at the front and rear of the house
- Located in a pleasant and child friendly neighborhood of “De Aker”, near all daily amenities
- Ideally located for the highways
- Energy label: unknown
- Property subject to ground lease: bought off until November 30, 2043. After that, a fixed annual ground rent of €983,09 applies
- Delivery in consultation.
Features
Transfer
- StatusSold (SC)
- Purchase priceAsking price € 500.000,- k.k.
Building form
- Object typeResidential house
- Property typeSingle-family house
- Property typeTerraced house
- Bouwjaar periodeVanaf 1991 t/m 2000
- Building formExisting construction
- LocationBy quiet road, In woonwijk
Layout
- Living area91 m2
- Parcel area110 m2
- Content329 m3
- Number of rooms4
- Number of bedrooms3
- Number of bathrooms1
Energy
- Energy classA
- HeatingCV ketel
- Heating boilerHR-107
- Hot waterCV ketel
- InsulationVolledig geïsoleerd, HR glas
- Combi-boilerJa
- FuelElektrisch
- OwnershipEigendom
Outdoor space
- GardenAchtertuin
- Main gardenAchtertuin
- Oppervlakte46 m2
- Location main gardenNorthwest
- Back entranceNee
- Garden qualityTreated
Storage
- Shed / StorageVrijstaand hout
- Total number2
Parking
- Parking facilitiesPublic parking, Paid parking, Parking permits
- GarageNo garage
Roof
- Type of roofFlat roof
- Roof materialBituminous Roofing
Other
- Permanent residenceJa
- Indoor maintenanceGood
- Outdoor maintenanceGood
- Current useLiving space
- Current destinationLiving space
VLIEG Makelaars: Oturia 4, AMSTERDAM
Can I afford this house?
Through this tool you calculate it within 1 minute!
Want to be 100% sure? Then request a consultation with a financial advisor. Click here.
This is where your dream home is located
Schedule a visit
"*" indicates required fields





