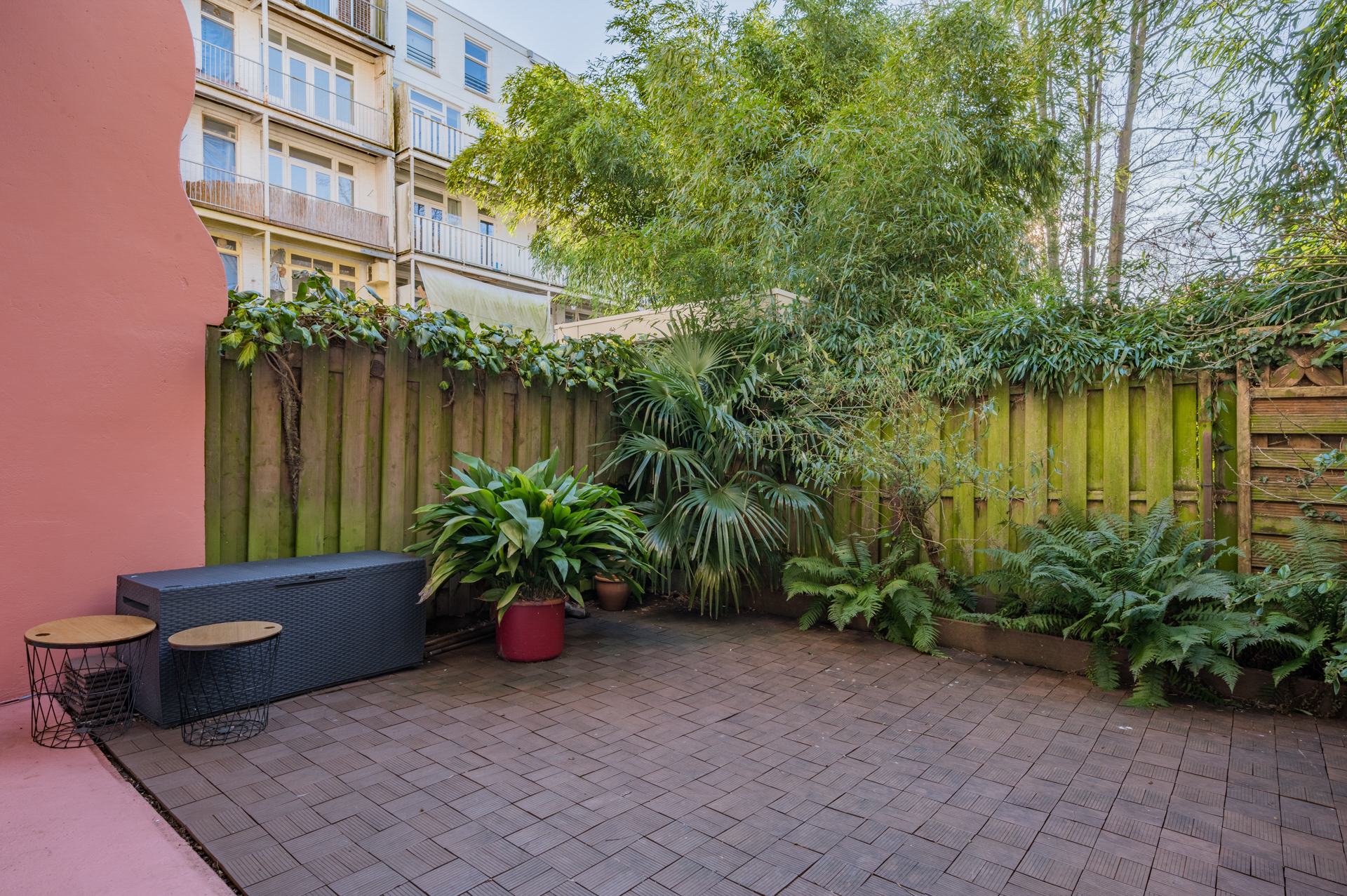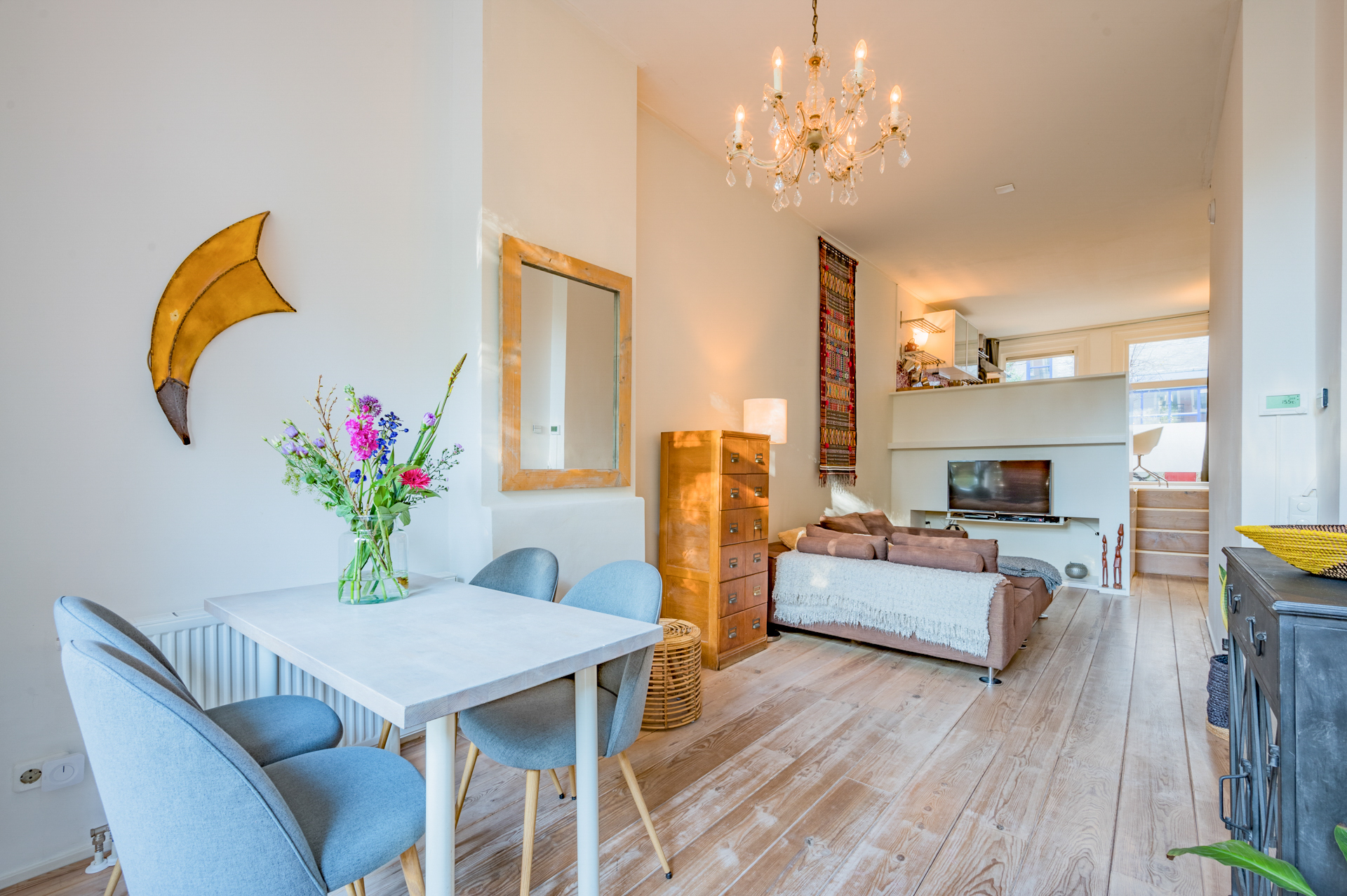




Staringstraat 8H, Amsterdam
rooms 2 · 48 m2
SURPRISING GROUND FLOOR APARTMENT WITH A PRIVATE GARDEN LOCATED ON OWN GROUND!
What a dream spot on a beautiful location in Amsterdam! Behind the façade of this characteristic canal house (1910), around the corner from the Jacob Van Lennepkade, hides a very surprising property. For those looking for a hidden gem, this property is definitely worth a viewing!
The extremely high ceiling (3.25 metres) and the slightly higher 'loft-style' kitchen give the house a playful character and allow you to make optimal use of the available living space. Think, for example, of extra storage space under the kitchen or of creating a loft with a sleeping area. In the current layout, the house already has 1 garden-oriented bedroom and let's not forget about that garden! What an amazing green oasis it is! The garden is almost as large as the house itself and offers you a secluded, private spot (south-west facing) with plants that stay green all year round.
In short: an ideal home base for the connoisseur of authentic and thoroughly Amsterdam living pleasure!
About the location and neighbourhood:
The great apartment is located on a quiet side street of the Jacob Van Lennepkade in Amsterdam. Along the quay and in the immediate vicinity, you will find numerous nice bars and restaurants. It is a mere 10 minutes by bike to the heart of the city, but by car you also drive to the A10 ring road within just 10 minutes. For your daily shopping and important provisions you can go to the AH, Eko Plaza and local shops in the Jan Pieter Heijestraat, Overtoom and the well-known "Ten Kate Market". In addition, the Jordaan is nearby and so is the cultural centre ''De Hallen''. Prefer to escape the hustle and bustle of the city? That's perfectly possible in the nearby Vondelpark and Rembrandtpark.
Layout of the property:
Ground floor:
Behind the front door we find the compact entrance hall that provides access to the living room. The living room has an unique layout due to the very high ceiling and the raised kitchen. Furthermore, the high ceiling creates a nice feeling of space and there is plenty of natural light.
The large kitchen can be accessed via a small staircase but still stands in an open connection to the living room, like a loft. The modern kitchen is equipped with a gas stove, fridge, freezer and a dishwasher. As the elevated kitchen blocks the view from the street, the garden-oriented living room is incredibly private. Patio doors provide access to the garden and seamlessly blend the indoor and outdoor living.
A space-saving sliding door provides access to the bedroom, which is just large enough for a double bed and has a back door to the garden. How idyllic is it to open the door in summer and hear the birds singing from your bed! Directly opposite of the bedroom, is the luxurious bathroom which is equipped with underfloor heating, recessed spotlights, a floating toilet, a washbasin with vanity unit and a walk-in rain shower. The connections for the white goods set-up are conveniently hidden in a separate cupboard in the bathroom.
The entire apartment is nicely finished with a wooden floor.
Garden:
The property features a spacious, south-west facing garden which is incredibly beautifully landscaped with a tiled terrace (with a covered porch directly behind the house) framed by beautiful green borders with plants that stay green all year round.
Parking:
It is paid parking around the house and a parking permit system applies
Property features:
- Surprising apartment with a unique layout
- Own ground, no leasehold!
- High ceilings and a raised 'loft-style' kitchen
- There is a permit for the extension to the back part of the house
- Ventilation system present, installed in 2023
- Private, south-west facing garden with beautiful green plants and a large terrace
- Great location between the Jacob Van Lennepkade and the Overtoom
- All amenities, shops and several public transport stops in the immediate vicinity
- Monthly homeowners fee (VVE): €15,-
- Delivery in consultation.
Features
Transfer
- StatusOnder bod
- Purchase priceAsking price € 475.000,- k.k.
Building form
- Object typeApartment
- Year built1910
- Building formExisting construction
- LocationBy quiet road, In centrum
Layout
- Living area48 m2
- Content218 m3
- Number of rooms2
- Number of bedrooms1
- Number of bathrooms1
- Number of floors1
Energy
- Energy classB
- HeatingCV ketel, Partial underfloor heating
- Year built central heating boiler2021
- Hot waterCV ketel
- InsulationVloerisolatie, Dubbelglas
- Combi-boilerNee
- FuelGas
- OwnershipEigendom
Outdoor space
- GardenAchtertuin
- Main gardenAchtertuin
- Oppervlakte31 m2
- Location main gardenSouthwest
- Back entranceNee
- Garden qualityTreated
Parking
- Parking facilitiesPaid parking, Parking permits
- GarageNo garage
Other
- Permanent residenceJa
- Indoor maintenanceGood
- Outdoor maintenanceGood
- Current useLiving space
- Current destinationLiving space
VLIEG Makelaars: Staringstraat 8-03, AMSTERDAM
Can I afford this house?
Through this tool you calculate it within 1 minute!
Want to be 100% sure? Then request a consultation with a financial advisor. Click here.
This is where your dream home is located
Schedule a visit
"*" indicates required fields





