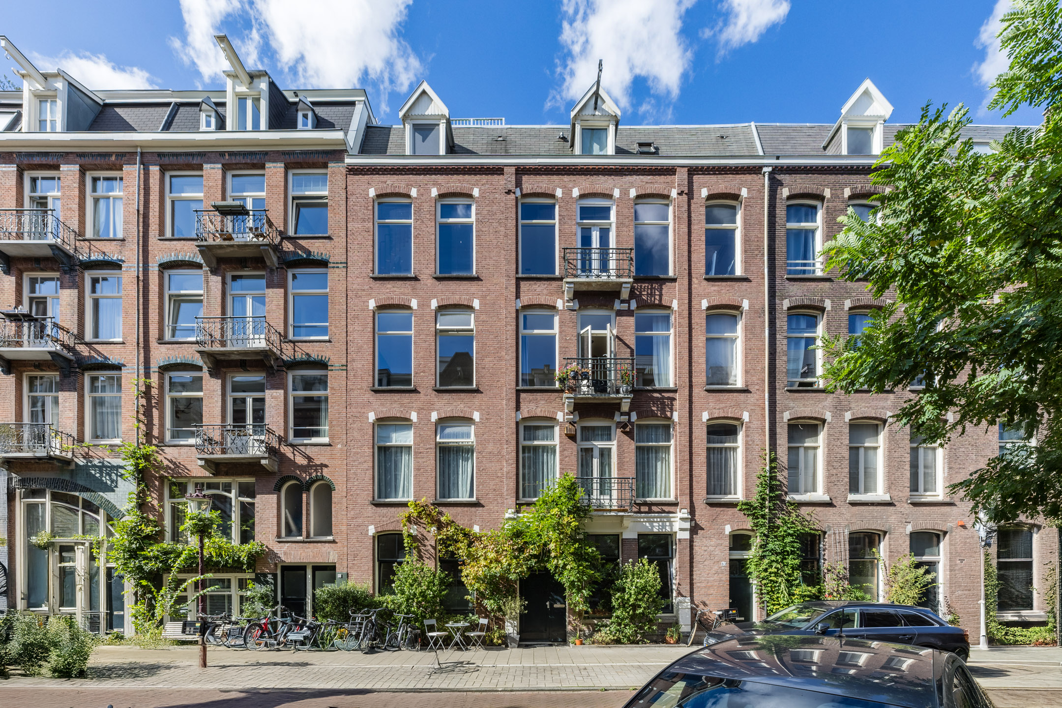
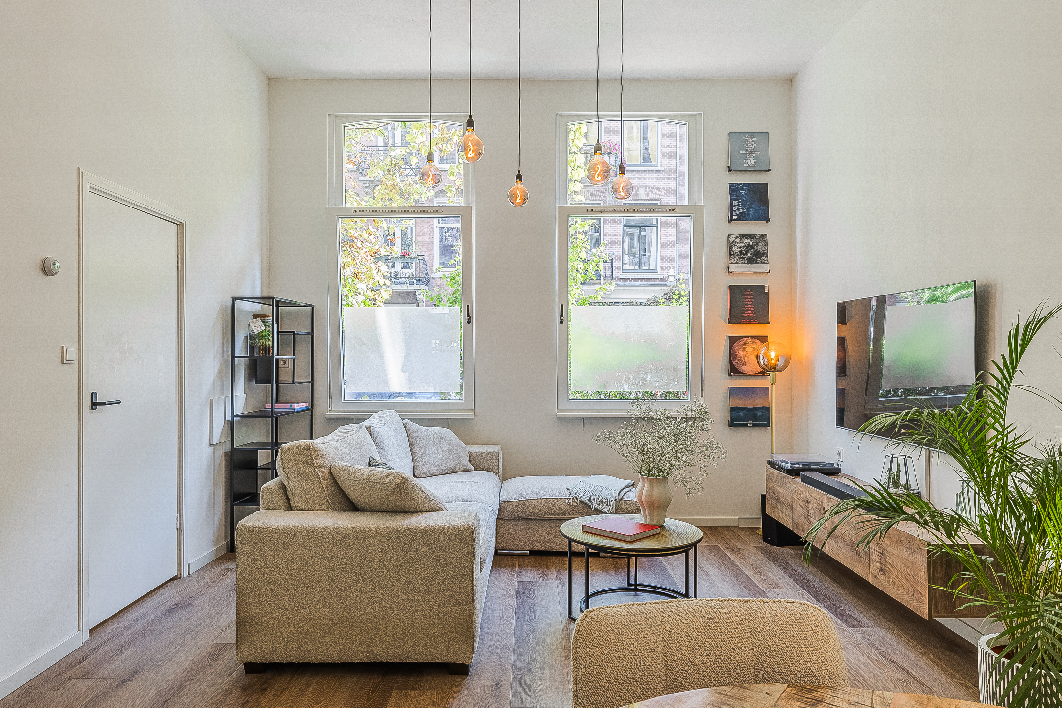
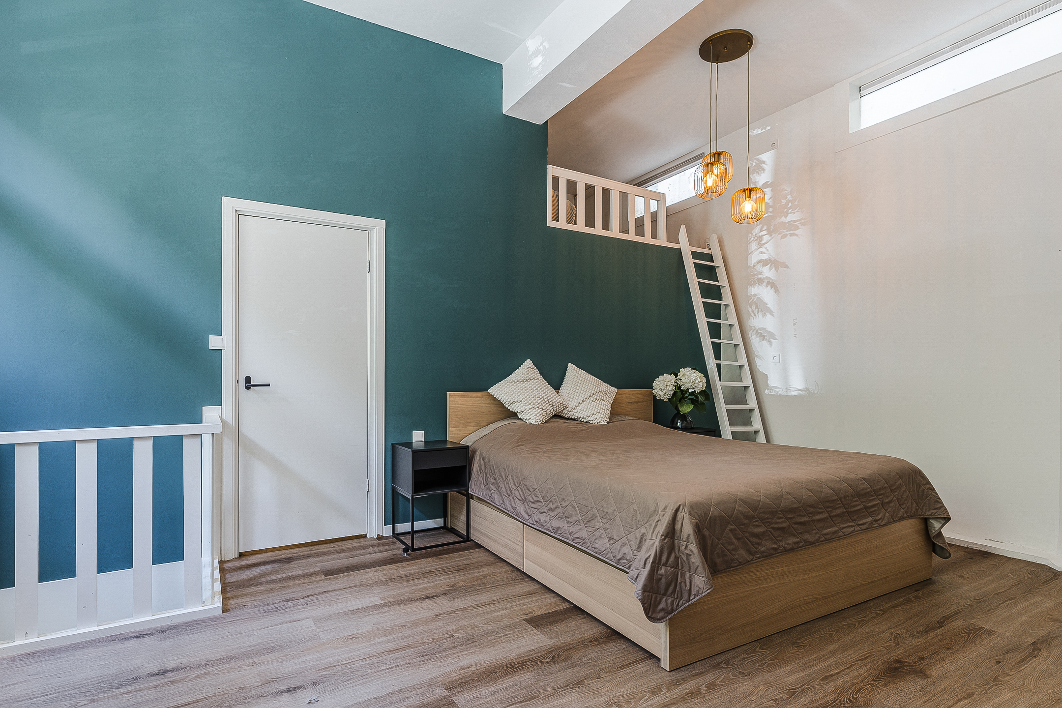
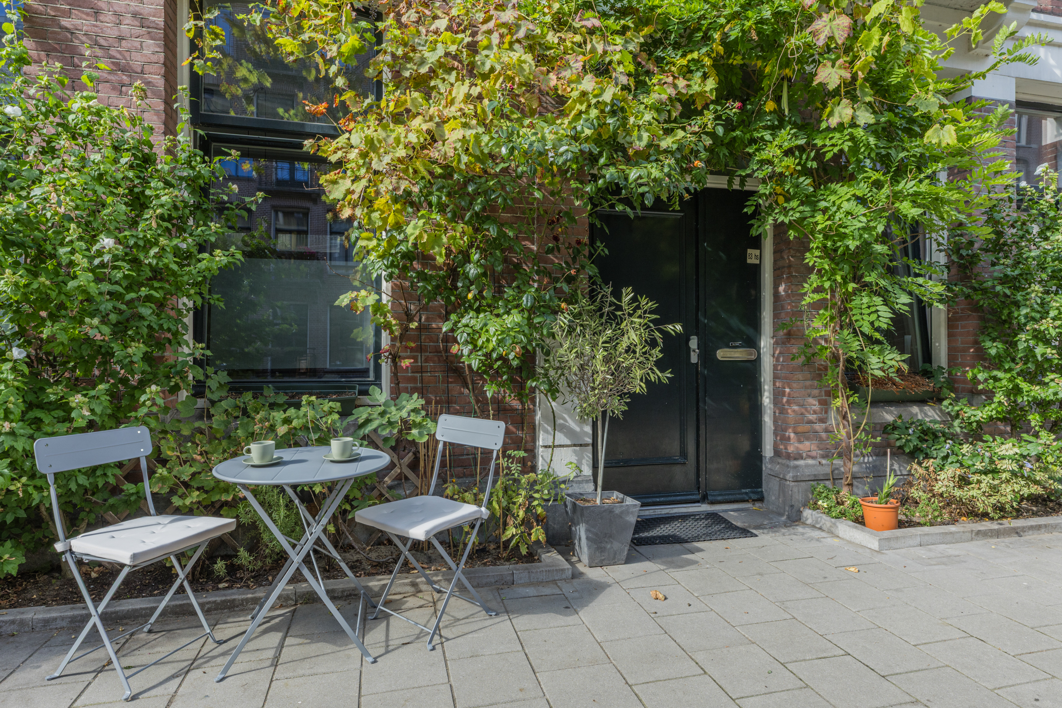
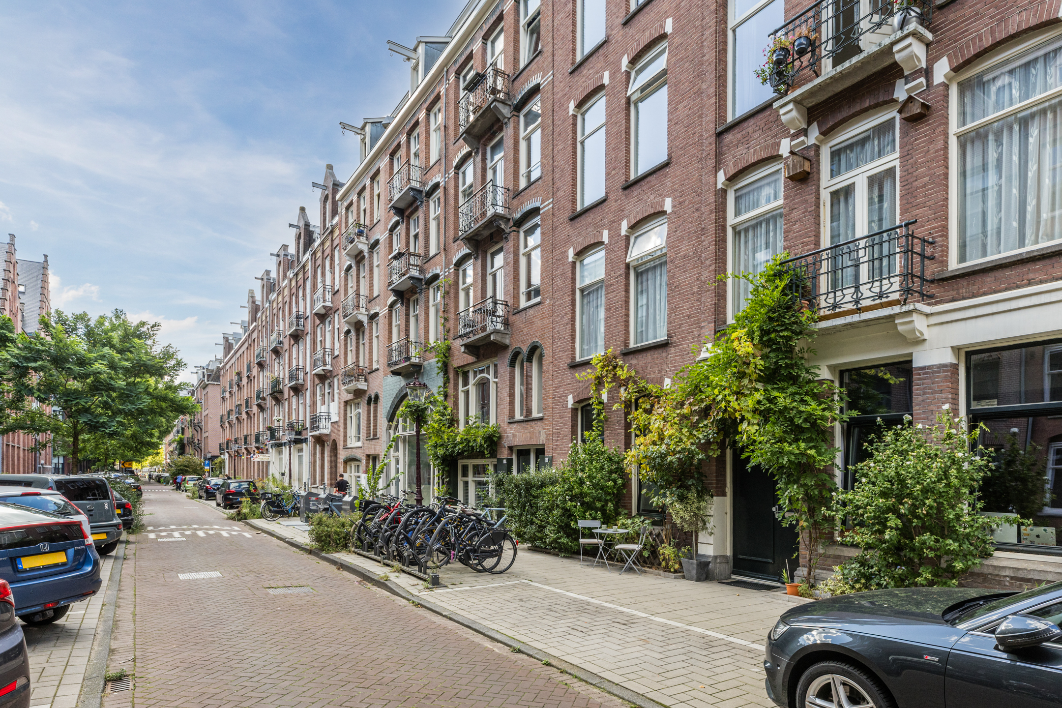
Tilanusstraat 83H, Amsterdam
rooms 3 · 72 m2
MOVE-IN READY AND PRACTICALLY LAID-OUT ONE-BEDROOM APARTMENT ON FREEHOLD LAND!
What a dream: typical Amsterdam living in a central location between the Amstel River and Oosterpark, just around the corner from the lively Wibautstraat. Cross the Nieuwe Amstelbrug and you’re right in the heart of the bustling Pijp district, where you can wander endlessly past charming shops and restaurants – while the historic city centre is also within walking distance!
This surprisingly spacious home of 72 m² is situated in a classic building dating back to 1905 and has everything you need for comfortable city living: a bright living room with open kitchen, one very spacious bedroom with loft (making the creation of an additional bedroom very feasible), a brand-new luxury bathroom (2024), and a separate laundry room. The apartment also comes with a spacious, internally accessible cellar (18 m²), which is not only convenient for storage but also offers possibilities for a home office or hobby room.
In short: a wonderful home where you can fully enjoy authentic Amsterdam city life!
Surroundings and neighbourhood
This lovely apartment is located on the quiet, residential Tilanusstraat, part of the Oosterpark neighbourhood in Amsterdam East. The area in front of the property will be greened in 2025, creating a pleasant community atmosphere with a “garden” at your doorstep. The home is centrally positioned between the Amstel and Oosterpark. From the lively Wibautstraat and the many culturally diverse eateries that typify Amsterdam East, you can easily walk to the Amstel boulevard. The bustling Pijp district lies just across the water.
For everyday shopping, an Albert Heijn supermarket is just around the corner. Looking for a co-working spot? Both the Volkshotel and the Student Hotel are nearby, offering friendly-priced, vibrant work hubs. Sports enthusiasts will also feel right at home with rowing clubs, boxing gyms, yoga, pilates, and fitness facilities all within easy reach. For culture, Carré Theatre, Club Nyx, and the Hermitage Museum are just a 5-minute cycle away. Several tram stops are within walking distance, and from the nearest metro station (Weesperplein), you can reach every part of Amsterdam in no time.
Layout of the property
Ground floor apartment:
Behind the private front door lies the entrance hall, which provides access to all rooms of the apartment.
The living room benefits from abundant natural light through the large double-glazed windows, which also provide a charming view of the street. The high ceilings of over 3.5 metres – a feature throughout the home – create a spacious and airy atmosphere.
The modern open kitchen is fitted with a gas hob, oven, microwave, refrigerator, freezer, Quooker tap, and dishwasher.
The property includes one very spacious bedroom that is large enough to be split into two should an additional bedroom be desired. The bedroom also has a loft and offers stair access to the cellar, which was waterproofed in 2023 and provides ample storage space as well as potential for a home office.
The luxury bathroom is equipped with recessed spotlights, a double washbasin with vanity unit, and a walk-in rain shower. The separate toilet with hand basin is located next to the bathroom, while the laundry connections are conveniently tucked away in a separate utility room.
The property is immaculately finished with PVC laminate flooring and underfloor heating.
Parking
Paid parking applies in the surrounding area, and a resident parking permit system is in place.
Features of the property:
- Move-in ready apartment in a prime location between the Amstel and Oosterpark
- Situated on freehold land (no leasehold)
- Playful layout with generous space (including loft and internally accessible cellar)
- High ceilings of over 3.5 metres
- Area directly in front of the property will be greened in 2025
- All amenities within immediate reach
- Transfer in consultation
- The purchase deed will include the following clauses: measurement, pollution, buyer’s duty to investigate, age clause, asbestos clause.
Features
Transfer
- StatusAvailable
- Purchase priceAsking price € 600.000,- k.k.
Building form
- Object typeApartment
- Year built1905
- Building formExisting construction
- LocationBy quiet road
Layout
- Living area72 m2
- Content394 m3
- Number of rooms3
- Number of bedrooms2
- Number of bathrooms1
- Number of floors1
Energy
- Energy classD
- HeatingCV ketel, Vloerverwarming geheel
- Heating boilerIntergas
- Year built central heating boiler2024
- Hot waterCV ketel
- Combi-boilerJa
- FuelGas
- OwnershipEigendom
Outdoor space
- GardenGeen tuin
- Back entranceNee
Parking
- Parking facilitiesPaid parking, Parking permits
- GarageNo garage
Roof
- Type of roofFlat roof
- Roof materialBituminous Roofing
Other
- Permanent residenceJa
- Indoor maintenanceGood to excellent
- Outdoor maintenanceGood to excellent
- Current useLiving space
- Current destinationLiving space
Can I afford this house?
Through this tool you calculate it within 1 minute!
Want to be 100% sure? Then request a consultation with a financial advisor. Click here.
This is where your dream home is located
Schedule a visit
"*" indicates required fields




