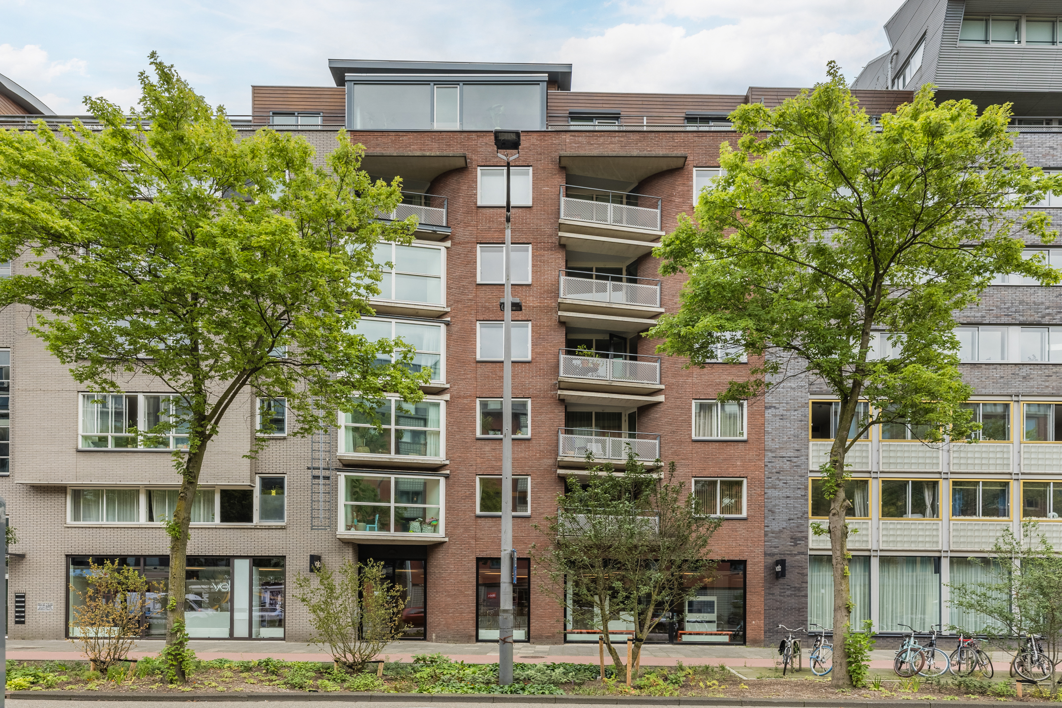
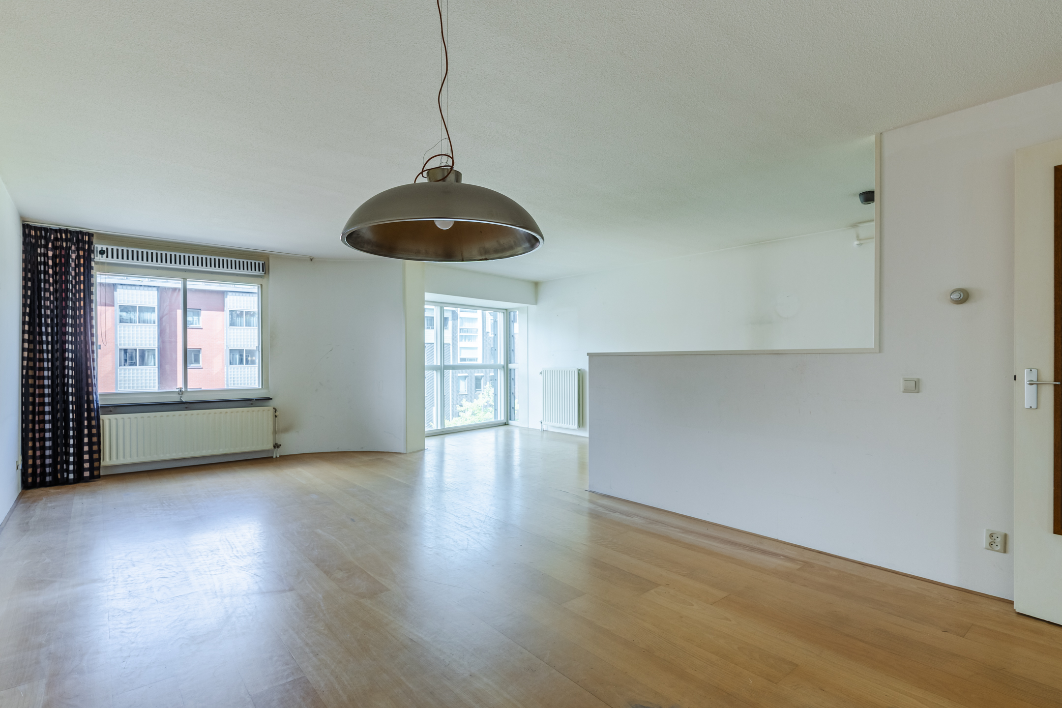
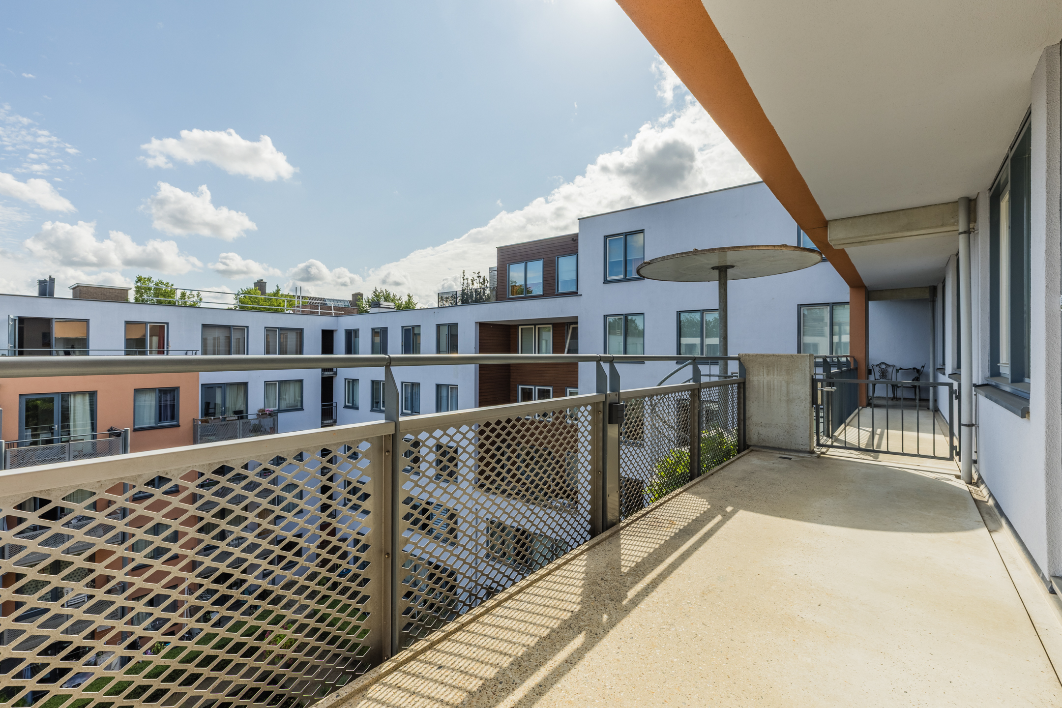
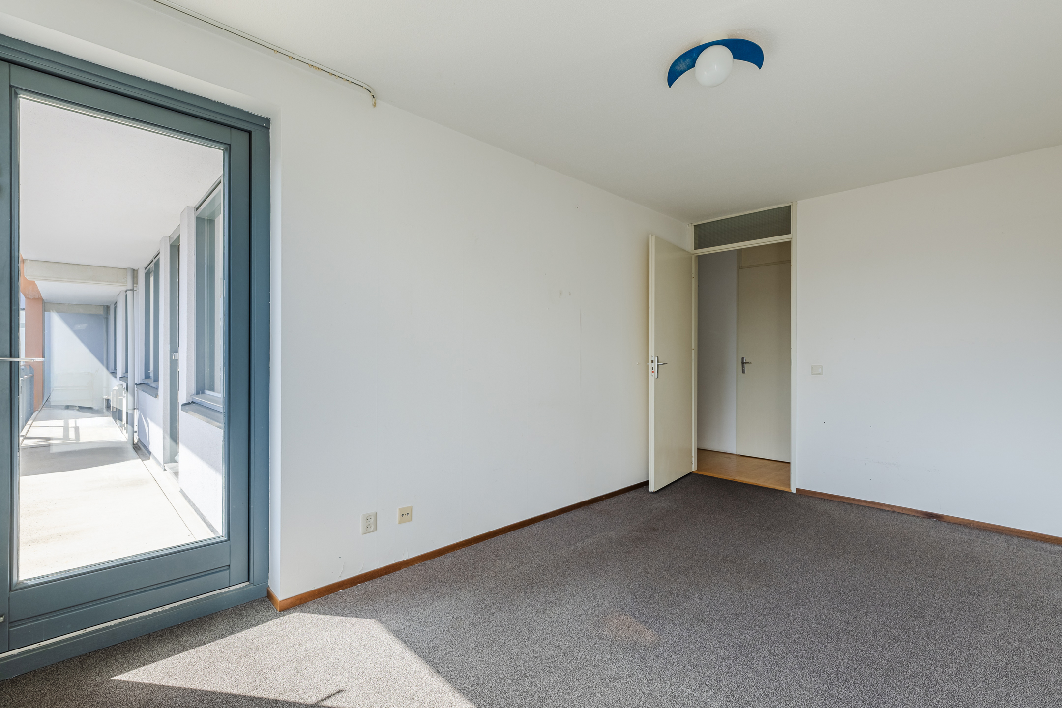
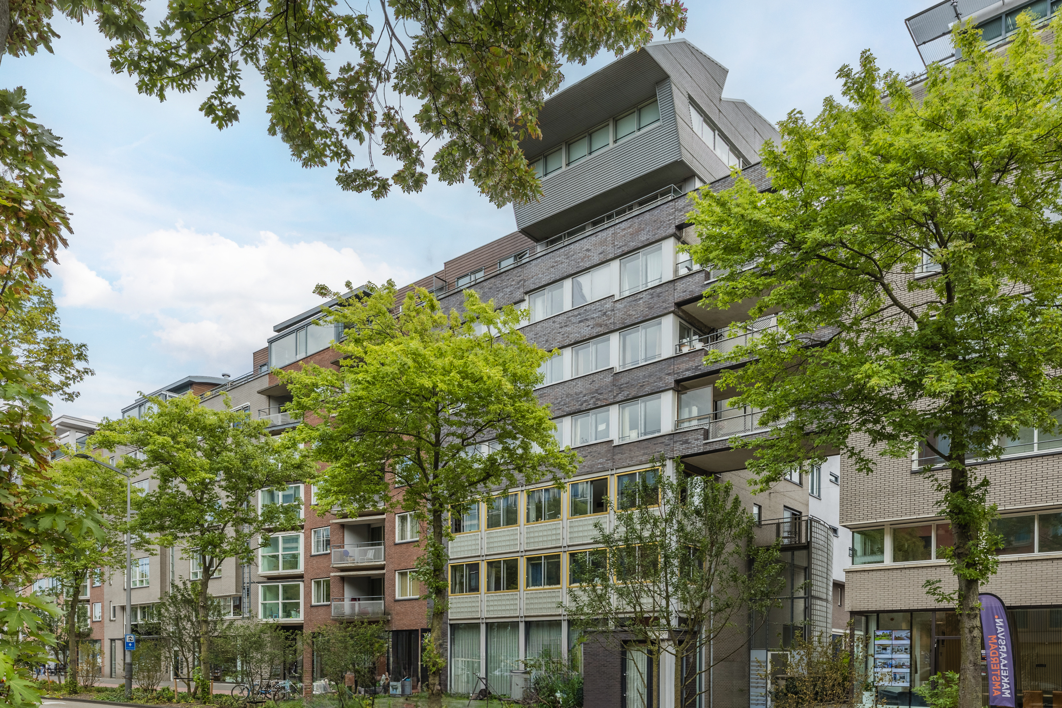
Valkenburgerstraat 53, Amsterdam
rooms 4 · 95 m2
SPACIOUS 4-ROOM APARTMENT WITH BALCONY TERRACE AND ENERGY LABEL A IN THE HEART OF AMSTERDAM!
Experience the ultimate Amsterdam city life, from the comfort and privacy of your very own safe urban oasis. That is what characterizes this home! Located in the historic Nieuwmarkt/Lastage district, this modern apartment complex (built in 1998) offers all conveniences. The large four-room apartment is situated on the 4th floor of the building and enjoys a beautiful view of the communal courtyard garden. The spacious balcony terrace also overlooks this peaceful garden, making it wonderfully quiet living here – especially given that we are right in the middle of Amsterdam! The energy-efficient property with energy label A is fully fitted with double-insulated windows.
Curious to discover more about this delightful home in the heart of Amsterdam? Contact us today!
Location and surroundings:
This apartment is located in the historic Nieuwmarkt/Lastage neighborhood, one of the oldest and most charming areas of Amsterdam. Almost everything is within walking distance, including Central Station, Nieuwmarkt square, and all the amenities the city center has to offer. Every Saturday, Nieuwmarkt is transformed into a lively organic farmers’ market. At the end of the day, it’s a joy to have a drink at one of the many buzzing cafés. For leisure and culture, you can visit the nearby Royal Theater Carré, the Hermitage, Artis Zoo, Hortus Botanicus, the Rembrandt House, the Music Theater, the Kleine Komedie, as well as countless nearby restaurants and cinemas.
The building is very well served by public transport, with several tram and metro stops within walking distance. By car, the IJ tunnel offers a surprisingly quick connection to major arterial roads, making it easy to leave the city when needed.
Layout
Ground floor:
Secure, shared entrance hall with doorbells/intercom, mailboxes, staircase, and elevator.
Apartment on the fourth floor:
Accessible by staircase or elevator, the front door opens to the entrance hall which provides access to all rooms.
The spacious living room with open kitchen benefits from large windows that flood the space with natural light, and is beautifully finished with parquet flooring. The modern kitchen is equipped with an induction hob, oven, microwave, and dishwasher.
The apartment features three generously sized bedrooms – all carpeted – with the largest providing direct access to the roomy balcony terrace (southeast-facing), overlooking the courtyard garden.
The neat and complete bathroom includes a washbasin, shower cabin, bathtub, and connections for laundry appliances. A separate toilet with washbasin is located next to the bathroom.
Parking and storage:
The property has its own private (bicycle) storage room.
It also comes with its own parking space in the underground garage, which can be purchased separately for €85,000 (buyers’ costs).
Property features:
- Spacious 4-room apartment in a prime central Amsterdam location (Nieuwmarkt/Lastage)
- Energy label A
- Large southeast-facing balcony terrace overlooking the courtyard garden
- Well-functioning homeowners’ association (VvE)
- Ground lease paid off until 30-04-2046
- VvE professionally managed by vb&t beheer; monthly contribution €216
- Optional private parking space for sale in underground garage (€85,000 buyers’ costs)
- Transfer in consultation
Features
Transfer
- StatusAvailable
- Purchase priceAsking price € 675.000,- k.k.
Building form
- Object typeApartment
- Year built1998
- Building formExisting construction
- LocationBy busy road, In centrum
Layout
- Living area95 m2
- Content288 m3
- Number of rooms4
- Number of bedrooms3
- Number of bathrooms1
- Number of floors1
Energy
- Energy classA
- HeatingCV ketel, Blokverwarming
- Hot waterCV ketel
- InsulationDubbelglas, Volledig geïsoleerd
- Combi-boilerJa
- FuelGas
- OwnershipEigendom
Outdoor space
- GardenGeen tuin
- Back entranceNee
Storage
- Shed / StorageIndoor
- FacilitiesEquipped with electricity
- Total number1
Parking
- Parking facilitiesPaid parking, Car park, Parking permits
- GarageNo garage
Roof
- Type of roofFlat roof
- Roof materialBituminous Roofing
Other
- Permanent residenceJa
- Indoor maintenanceGood
- Outdoor maintenanceGood
- Current useLiving space
- Current destinationLiving space
Can I afford this house?
Through this tool you calculate it within 1 minute!
Want to be 100% sure? Then request a consultation with a financial advisor. Click here.
This is where your dream home is located
Schedule a visit
"*" indicates required fields





