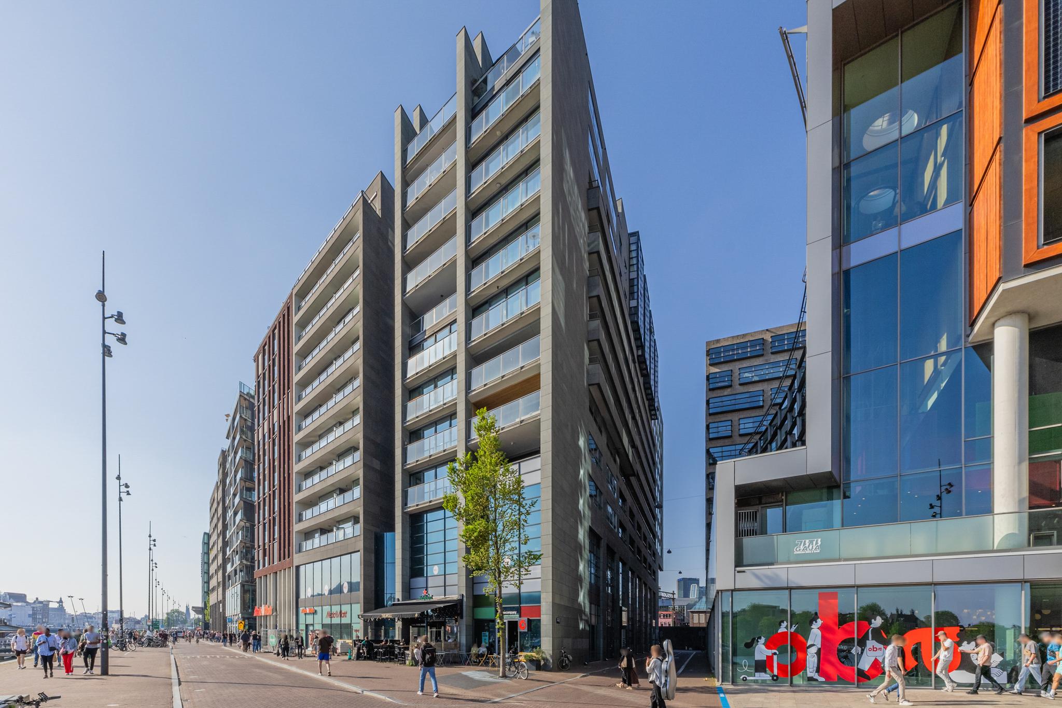
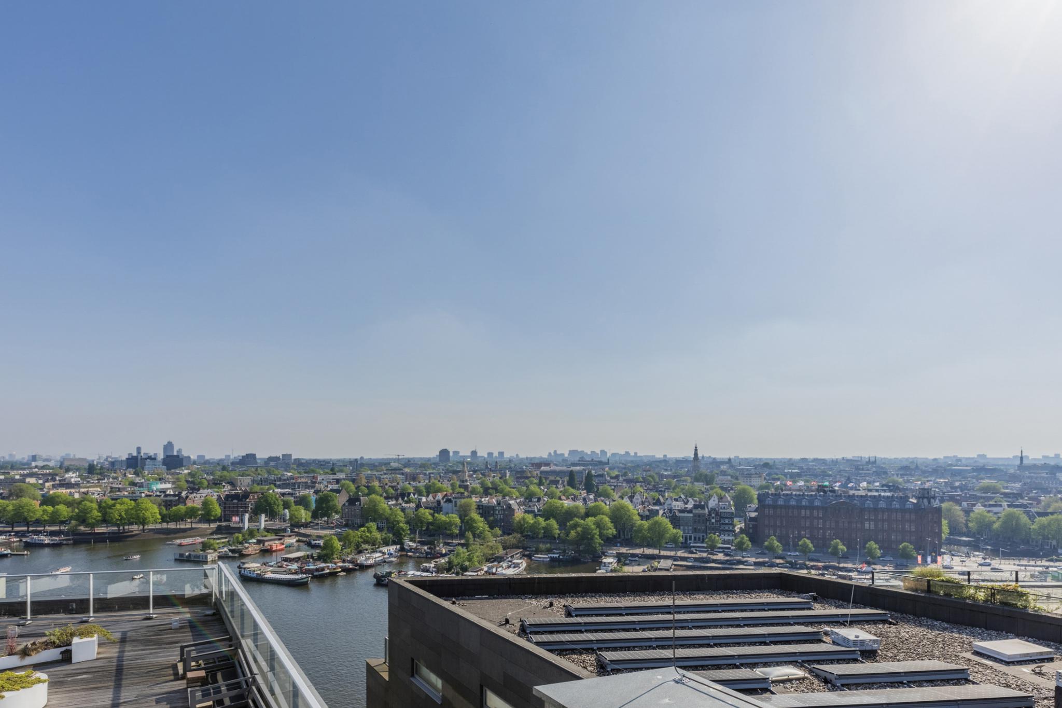
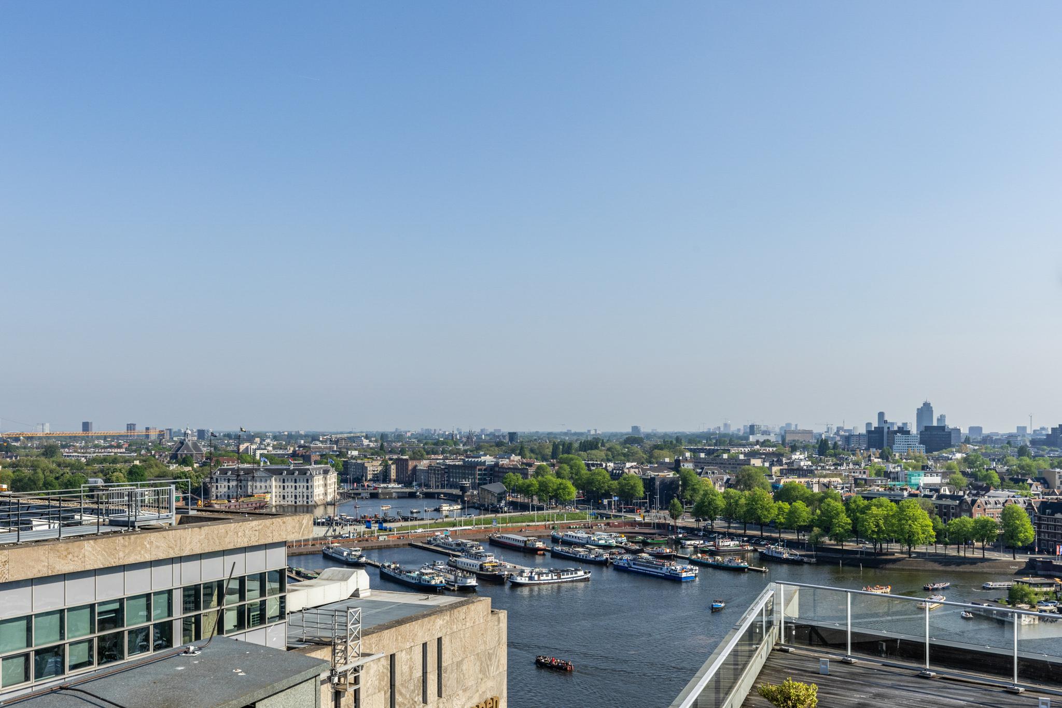
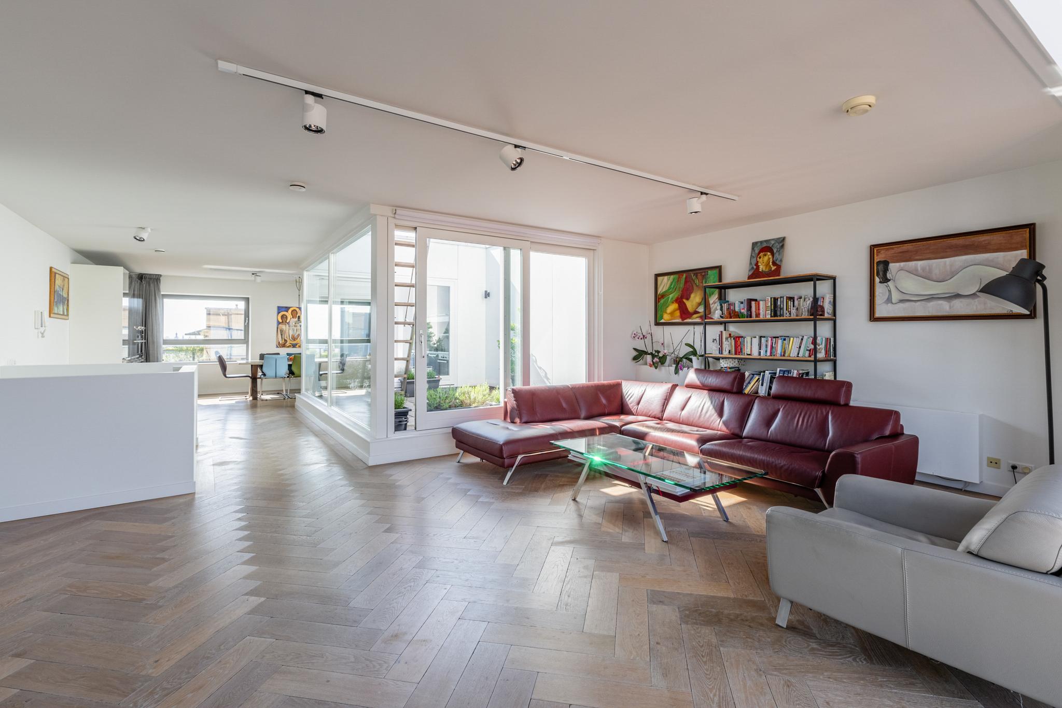
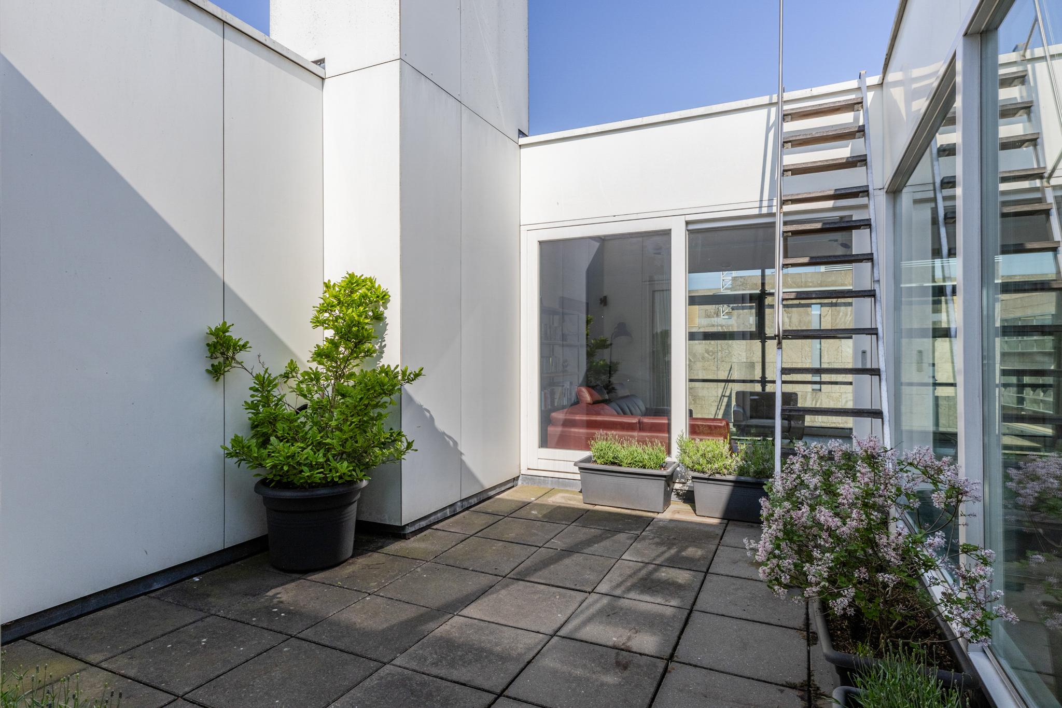
Willem Frederik Hermansstraat 79, Amsterdam
rooms 7 · 238 m2
LUXURIOUS 3-STOREY APARTMENT ON THE OOSTERDOK ISLAND WITH AN ABUNDANCE OF SPACE, LIGHT AND LUXURY
Wow! For those looking for ultimate luxury and a huge amount of space at a beautiful location on the Oosterdok, you may have found your dream home with this 3-story apartment! Because imagine can you think of anything better than coming home on a Friday afternoon to your luxury apartment in the middle of the city? Tonight, you’ll go out with some friends friends for dinner in one of the many great restaurants in the area of the Oosterdokskade or the city centre. You can have another drink without having to worry, as you can walk home after your night out. Or maybe you'd rather stay home today, cook a delicious meal in the luxurious kitchen and look at the sun setting over the old city centre. This is what modern city life in Amsterdam should look like.
OdeDock-complex (2012) is a striking building on the Oosterdok, located between the Central Station and Nemo. The residences are designed with a sense of style, focus on optimal natural light and modern living comfort. This home is also equipped with every convenience and with its whopping 238.1 m2 the property can rightly be called huge. In addition, the house has 2 private parking spaces and outside, you can enjoy the private balcony and roof terrace.
Have you become curious about this urban gem? Then contact us quickly!
About the location and the neighbourhood:
OdeDock-complex is located on an excellent location on Amsterdam's Oosterdokseiland. The area surrounding the property is considered a real hotspot in Amsterdam, with numerous well-regarded restaurants and the presence of e.g. the Amsterdam Conservatorium and the Public Library. By foot and certainly by bike, practically everything can be reached in no time and Amsterdam CS is also just around the corner. The A10 ring road is only a few minutes away by car and the Oosterdokskade and the Marineterrein invite you for a relaxing walk.
DEscriptION
Ground floor:
Closed, communal entrance hall with bell/intercom, letterboxes, staircase and lift.
Apartment on the 10th, 11th and 12th floors:
Floor 1:
From the hall with staircase access, all the rooms of this floor are accessible.
On this floor, we find a spacious dining room with fully equipped kitchen that enjoys a large amount of natural light due to the large bay window.
Furthermore we find 2 well-sized bedrooms on this floor, both of which have double doors to a shared balcony facing west which overlooks the quiet courtyard garden behind the complex.
On this floor, we also find a separate toilet with hand basin, and a luxurious bathroom with recessed spotlights, floating toilet, washbasin with double tap and unit, bathtub and separate rain shower.
Floor 2:
The front door of the house is located on the second floor with behind it the spacious entrance hall with built-in wall cupboards (wardrobe), the meter closet and the stairs up and down. The entrance hall provides access to all areas of this floor.
As on the first floor, there are 2 well-sized bedrooms on this floor. Next to each bedroom is a fully equipped bathroom with a floating toilet, washbasin and either a shower or bathtub. There is also a spacious office space on this floor which has its own front door, making it ideal for receiving clients.
Floor 3:
The large living room with an open kitchen is located on the top floor of the house and is characterized by a pleasant and open ambience and a large amount of natural light thanks to the many windows. 2 sliding doors provide access to the spacious roof terrace which has a very sheltered location and benefits from lots of sunshine.
The entire property is finished to a high standard and has a parquet floor with underfloor heating.
Parking and storage:
The property features 2 private parking places as well as a private (bicycle) storage room.
Property Features:
- Luxurious and very spacious 3-level apartment
- Energy label A+
- The ground lease has been bought off in perpetuity
- 4 bedrooms, 3 bathrooms, and 2 kitchens
- Separate office space with its own entrance
- Spacious west-facing balcony + a sheltered rooftop terrace offering plenty of privacy and sun
- Located in the luxurious OdeDock complex in a fantastic location on the Oosterdok
- Central location near the city center of Amsterdam and Amsterdam Central Station
- 2 private parking spaces; optionally available for purchase at €80,000 each (costs payable by buyer)
- Private (bicycle) storage
- Delivery in consultation
Features
Transfer
- StatusAvailable
- Purchase priceAsking price € 1.900.000,- k.k.
Building form
- Object typeApartment
- Year built2012
- Building formExisting construction
- LocationNear water, By quiet road, In centrum
Layout
- Living area238 m2
- Parcel area238 m2
- Content845 m3
- Number of rooms7
- Number of bedrooms4
- Number of bathrooms4
- Number of floors3
Energy
- Energy classA+
- HeatingVloerverwarming geheel, Warmte terugwininstallatie
- Hot waterCentrale voorziening
- InsulationVolledig geïsoleerd, HR glas
- Combi-boilerNee
Outdoor space
- GardenGeen tuin
- Back entranceNee
Storage
- Shed / StorageBox
- Total number1
Parking
- Parking facilitiesCar park
- Explanation2 eigen parkeerplaatsen
- GarageParking basement
Roof
- Type of roofFlat roof
- Roof materialBituminous Roofing
Other
- Permanent residenceJa
- Indoor maintenanceUitstekend
- Outdoor maintenanceUitstekend
- Current useLiving space
- Current destinationLiving space
VLIEG Makelaars: Willem Frederik Hermansstr 79, AMSTERDAM
Can I afford this house?
Through this tool you calculate it within 1 minute!
Want to be 100% sure? Then request a consultation with a financial advisor. Click here.
This is where your dream home is located
Schedule a visit
"*" indicates required fields




