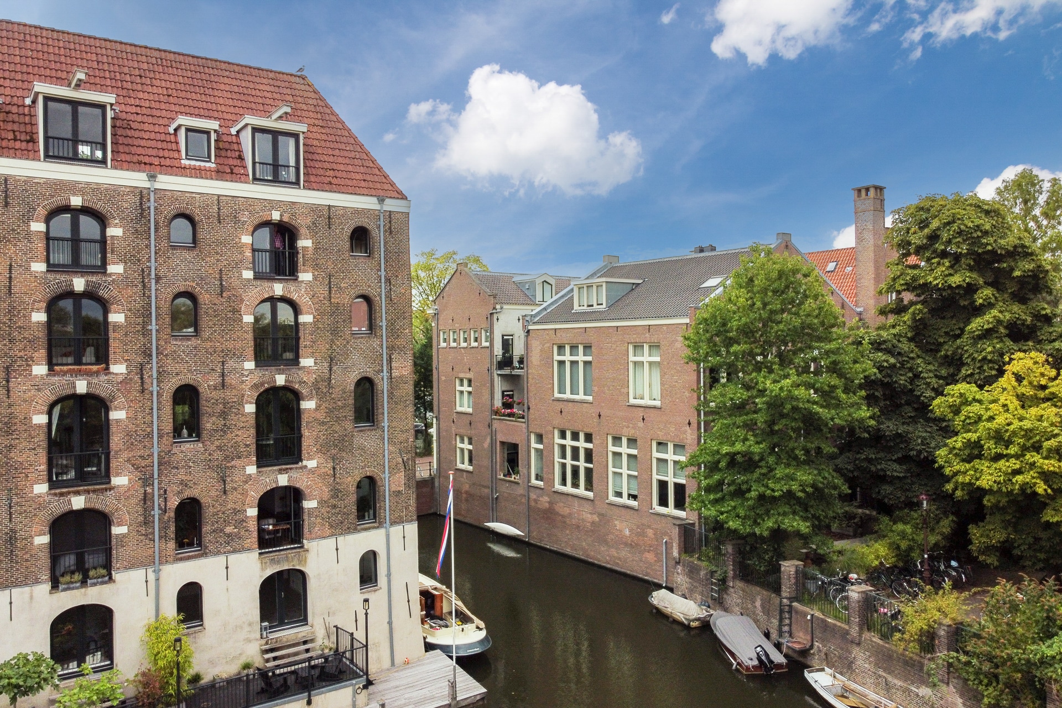
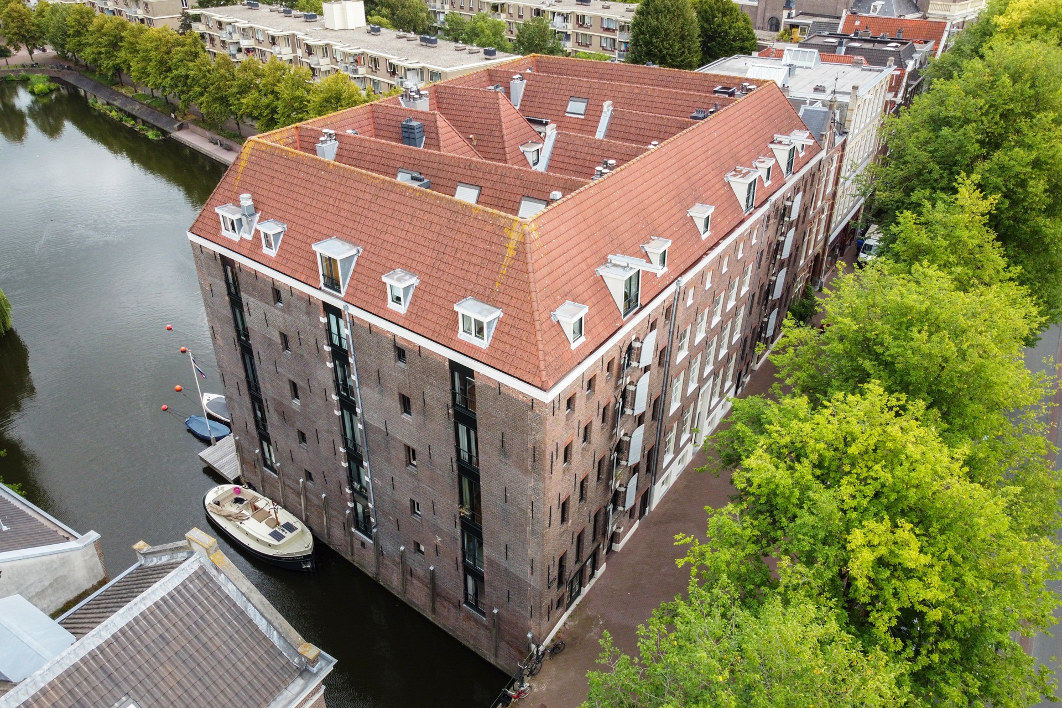
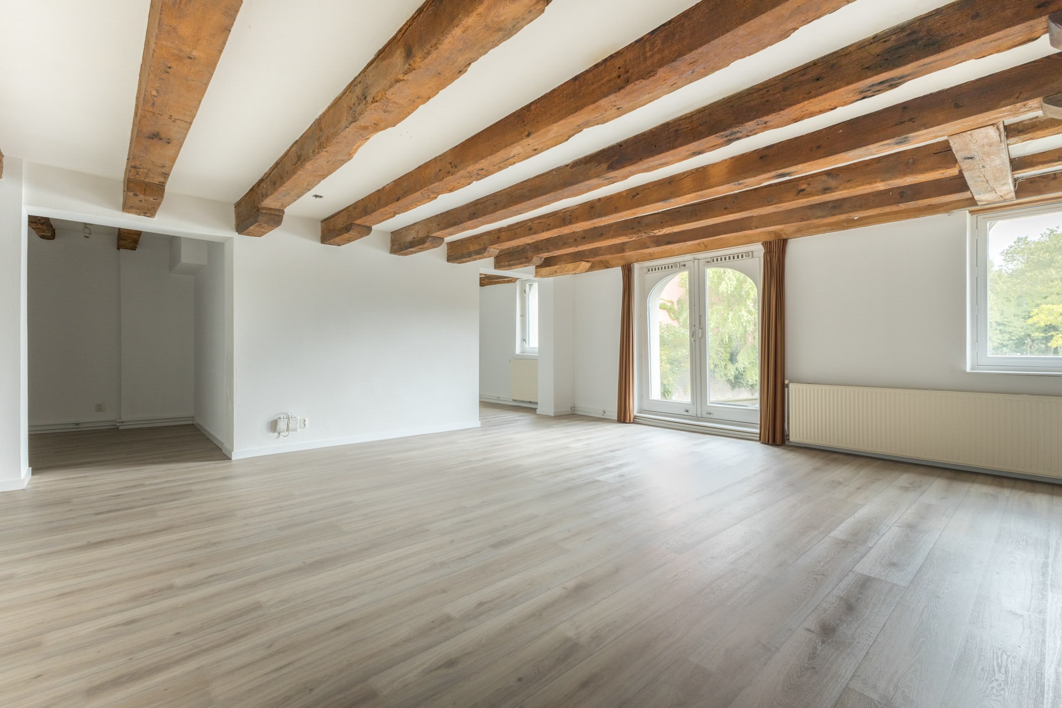
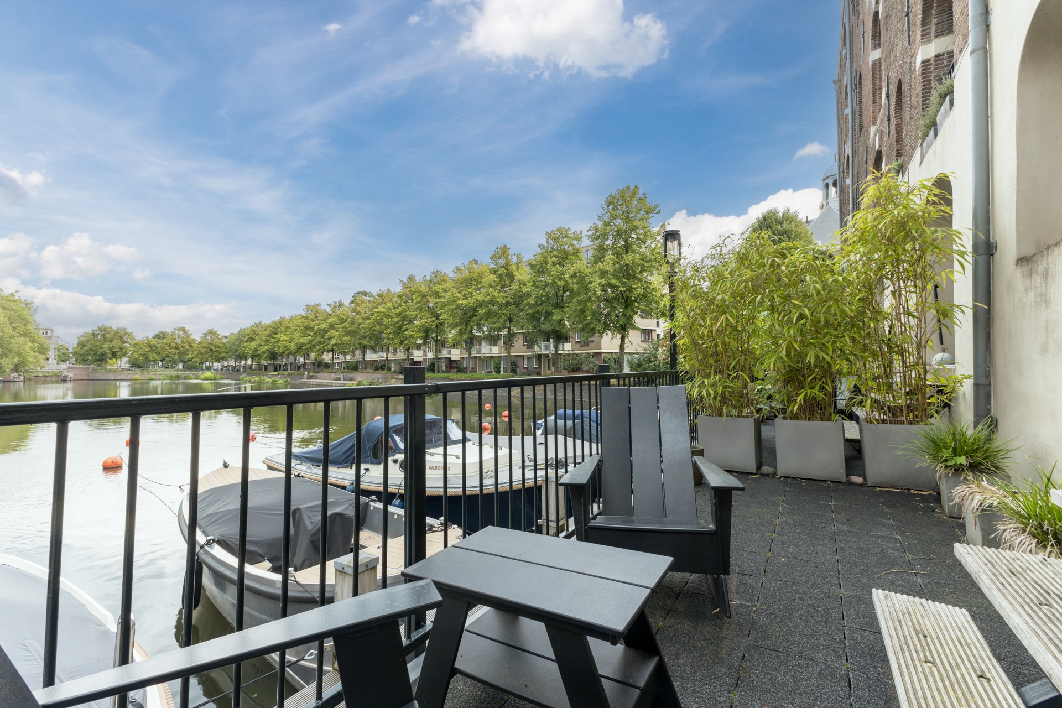
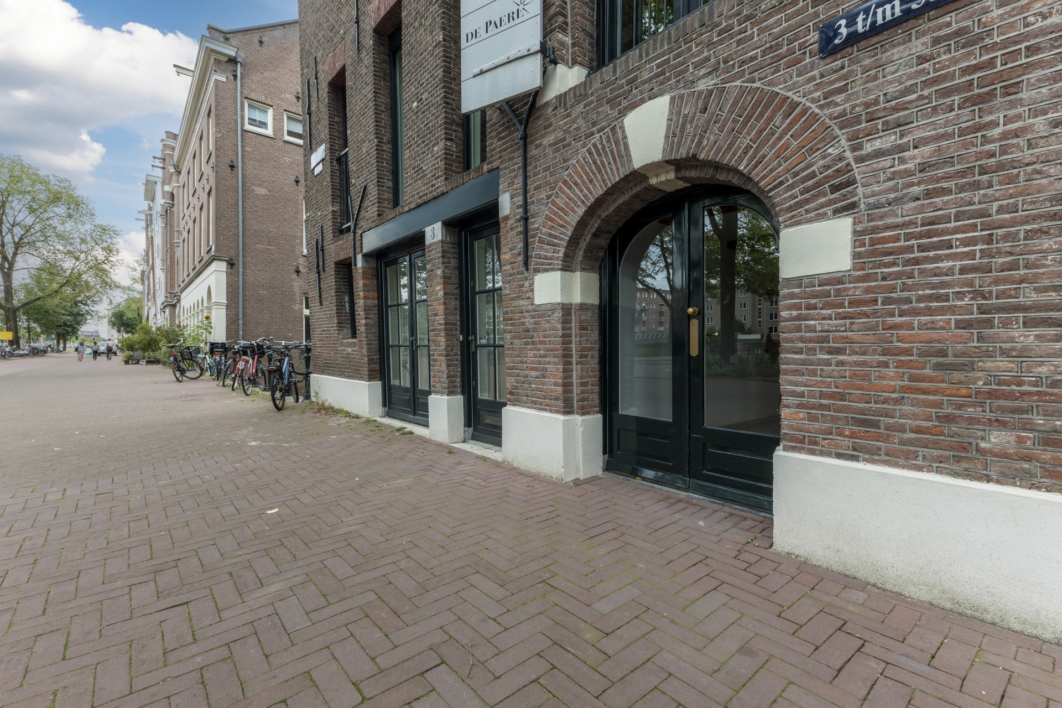
Wittenburgergracht 5, Amsterdam
rooms 3 · 142 m2
SPECTACULAR LIVING IN "THE PAERL" IN THE HISTORIC HEART OF AMSTERDAM!
Wow, what a gem this unique property is! We are in one of the oldest parts of Amsterdam, where the many old warehouses remind us of the rich history of our capital city. The striking building in which this property is located is also part of this piece of the story of the Netherlands. In this municipal and national monument (dating from around 1670) once housed a brewery, today you have an idyllic place to live in a quiet location near the bustling heart of the city. The house has a perfect location at the head of the Kattenburgervaart canal, giving you a great view of the entire canal both inside and from the private terrace on the water. On the other side of the house you look out over the Nieuwe Vaart and whoever comes to live here understands very well why Amsterdam is also called the Venice of the North!
The house of over 140 m2 of living space is characterized by its authentic elements (including a rustic beamed ceiling and several French balconies), beautiful spacious rooms and a neat finish. In the current layout there are 2 bathrooms and the large amount of space makes it possible that almost all your living wishes can become reality here. The apartment complex has its own closed jetty accessible to all VvE members where, in consultation with the VvE, your own boat can be moored.
It is further a property consisting of two "merged" apartments. Number 3 with its own front door on the Wittenburgergracht and number 5 accessible through the central hall of the complex. Number 3 has a residential zoning as well as a business zoning, for example an office, store or practice.
This is really a place you must have seen in real life to understand the qualities and many possibilities! Are you curious about this special place? Then be sure to come by and taste the atmosphere in real life!
About the location and neighborhood:
You live here in a beautiful location in one of the oldest parts of the city, called the Oostelijke Eilanden/Kadijken. Traditionally, because of its favorable location in relation to the IJ, the Eastern Islands were home to many shipyards and supply companies, such as The Admiralty of Amsterdam and the warehouses of the VOC. The historical connection with shipping is still well reflected today in the many old warehouses that have been preserved and the fact that the Scheepsvaartmuseum is located in this neighborhood. And of course the many canals and waterways that used to form the connecting network, but now make this a very beautiful residential area. Despite the tranquility you experience here, you are still only a stone's throw away from the center: by bike it is less than 10 minutes to Dam Square and CS! Also closer to home you can find various (cultural/culinary) hotspots, as well as all your daily amenities. For example, you will find the nearest supermarket literally around the corner!
Layout of the house:
Ground floor:
Beautiful, closed, communal entrance with mailboxes, staircase and elevator. For this property, however, we do not have to go upstairs, because the entrance and the apartment are on the first floor.
Apartment on the ground floor:
Behind the front door we find the entrance hall. The house is divided into a front and back house (No. 3 and 5), as it were, with the living quarters on one side and the sleeping quarters and sanitary facilities on the other. 1 of the 2 separate toilets with hand basin is accessible from the entrance hall.
The spacious living room with open kitchen is located at the rear of the building and enjoys a beautiful view of the Kattenburgervaart canal. French doors provide access to the private waterfront terrace. This is actually the very best spot by the water, because from here you have a view over the entire length of the canal!
The modern kitchen is equipped with an electric stove, combination microwave/oven, refrigerator and dishwasher. Here is also a French balcony with a direct view of the water.
In the current layout, the sleeping area of the house is divided into 2/3 (bedroom) rooms that are connected through a connecting door. The large amount of space makes it possible to modify this layout as desired to create multiple fully separated (sleeping) rooms.
There are 2 bathrooms in the house that are both equipped with a sink with cabinet and a walk-in shower. 1 bathroom is also equipped with a bathtub. There are also 2 separate toilets and the connections for the white goods are conveniently hidden in a separate closet.
The entire house is nicely finished and has PVC flooring.
Parking:
It is paid parking around the house and a parking permit system applies.
The property has an indoor storage room.
Property features:
- Unique home in a beautiful monumental building (former brewery De Paerl from around 1670)
- Located on private land
- Private terrace on the water
- Excellent location at the head of the Kattenburgergracht, with unobstructed views over the water
- Modern finish while retaining authentic elements and charm
- The ceiling is 2.40m high
- The VvE is professionally managed by Stedeplan VvE beheer. The VvE contribution is: € 349,94 per month.
- Lots of living space and possibilities
- Delivery in consultation
Features
Transfer
- StatusAvailable
- Purchase priceAsking price € 1.170.000,- k.k.
Building form
- Object typeApartment
- Year built1670
- Building formExisting construction
Layout
- Living area142 m2
- Content524 m3
- Number of rooms3
- Number of bedrooms2
- Number of bathrooms1
- Number of floors1
Energy
- HeatingCV ketel
- Hot waterCV ketel
- InsulationDubbelglas
- Combi-boilerNee
Outdoor space
- GardenAchtertuin, Sun terrace
- Main gardenAchtertuin
- Oppervlakte13 m2
- Location main gardenNoordoost
- Back entranceNee
- Garden qualityTreated
Storage
- Shed / StorageBox
- FacilitiesEquipped with electricity
- Total number1
Parking
- Parking facilitiesPaid parking, Parking permits
- GarageNo garage
Roof
- Type of roofShield roof
Other
- Permanent residenceJa
- Indoor maintenanceGood
- Outdoor maintenanceGood
- Current useLiving space
- Current destinationLiving space
VLIEG Makelaars: Wittenburgergracht 5, AMSTERDAM
Can I afford this house?
Through this tool you calculate it within 1 minute!
Want to be 100% sure? Then request a consultation with a financial advisor. Click here.
This is where your dream home is located
Schedule a visit
"*" indicates required fields





