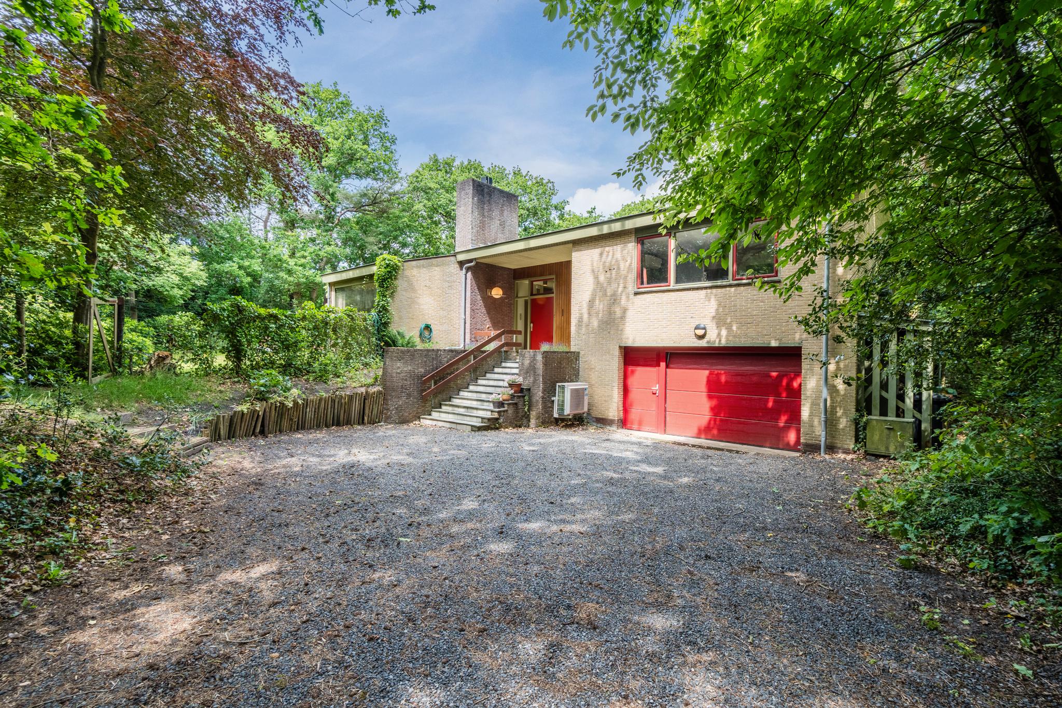
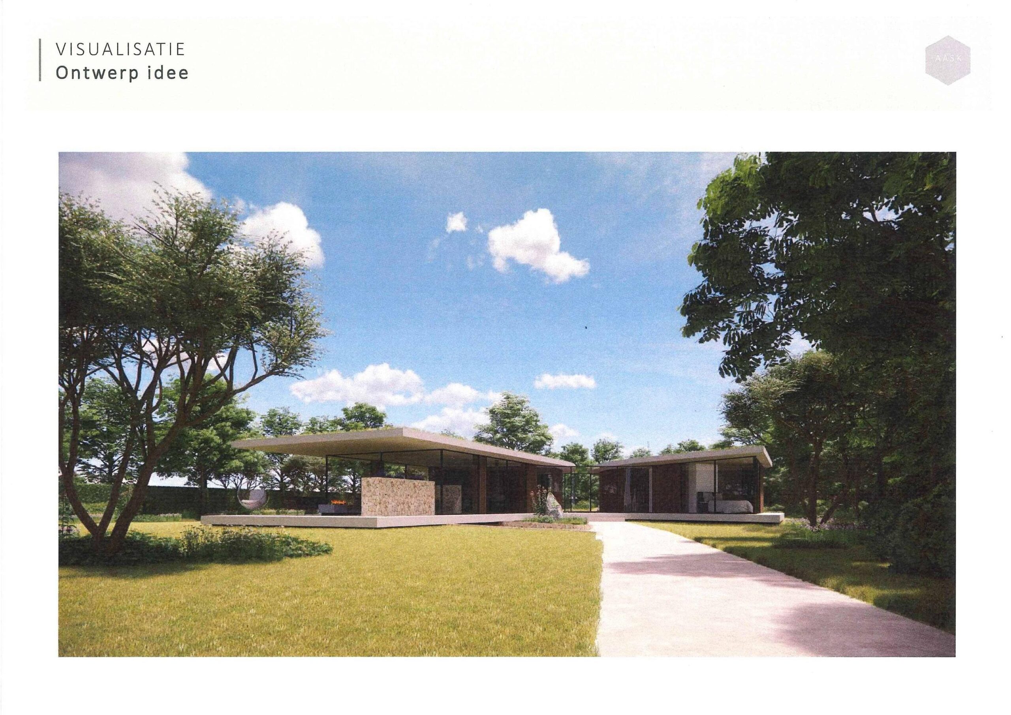
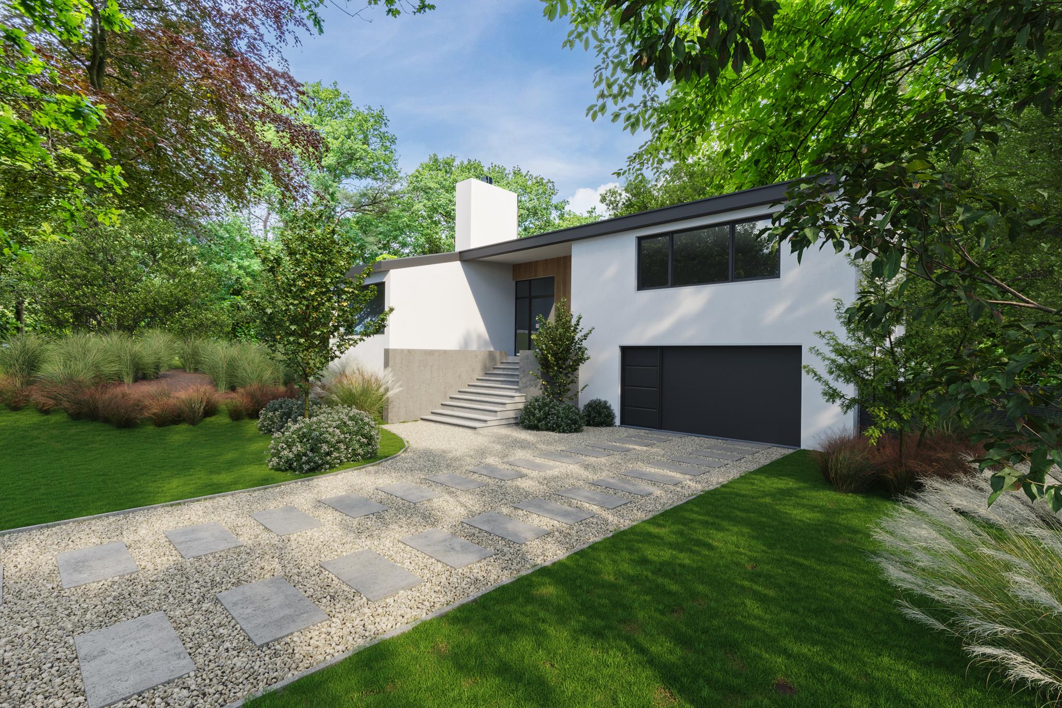
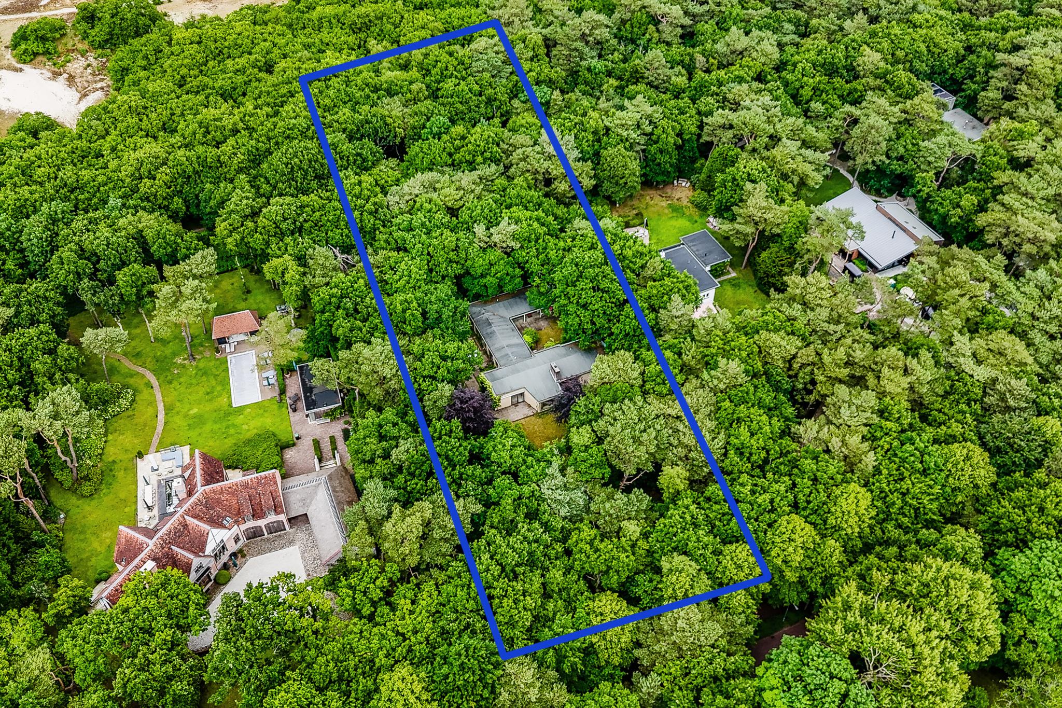
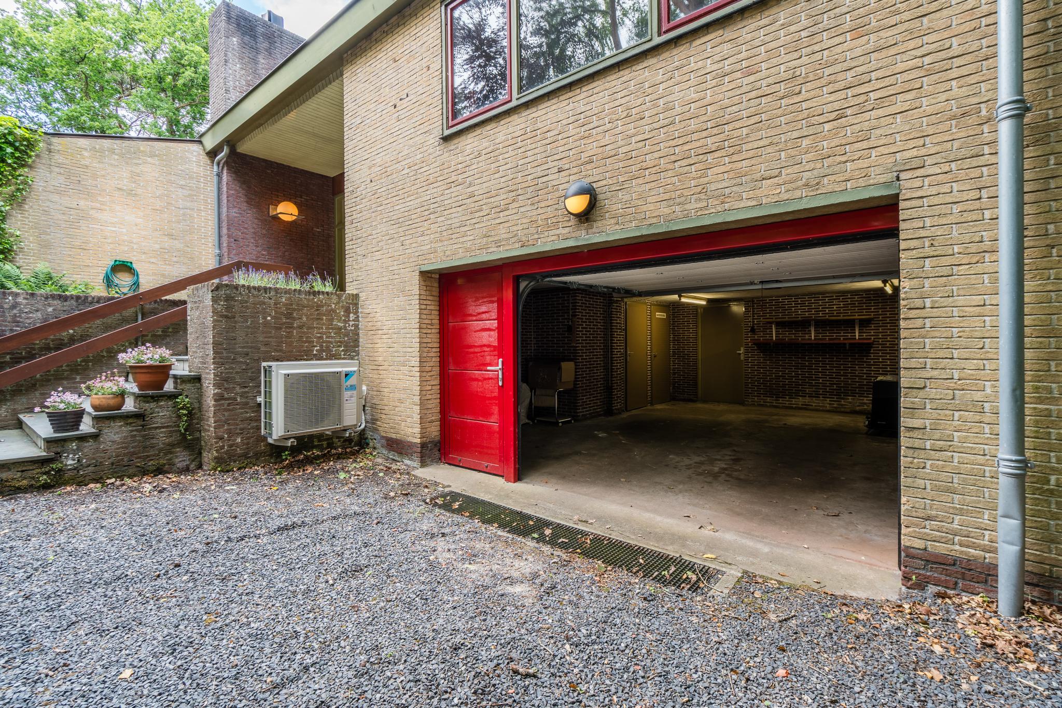
Eeuwigelaan 54, Bergen (nh)
rooms 7 · 266 m2
MODERNISE OR BUILD A NEW HOME ON ONE OF THE MOST POPULAR SPOTS (WITH FOREST PLOT) IN BERGEN ?
Both options are possible here. Located on a UNIQUE spacious private plot, we may offer this special bungalow. The house was built in 1960 and is characterised by the typical look & feel of that era. A dream for lovers of this style, but for those looking for a more modern (or even new-build) home, the large plot can also be used as a building plot. Because what a unique spot this is: your own piece of private forest with complete privacy and direct access to the neighbouring Bergerbos. This is therefore a great place for peace seekers looking for a green oasis where they can retreat in peace. A little further away, the beautiful dune landscape and, of course, the beach can also be enjoyed. Despite its hidden location, Bergen's village centre is also only 2 kilometres away.
Have you become curious about this one-of-a-kind place? Then contact us soon to schedule a viewing!
About the location and the neighbourhood:
The property is located on the leafy Eeuwigelaan, just outside the village. Bergen is a lively village with many restaurants, shops, supermarkets and specialty shops. There are several primary and secondary schools in the village, as well as several sports clubs. By car, you can reach nearby Alkmaar with an even wider range of amenities within 20 minutes. In the opposite direction, the beach at Bergen aan Zee can be reached in just a 5-minute drive! You'll experience a wonderful holiday feeling here all year round where you can fully enjoy the woods, dunes and North Sea beach. And all that just 40 km from Amsterdam!
Layout of the house:
Basement:
Underneath the house is a spacious garage with 2 separate storage rooms (sunken).
Ground floor:
Entrance hall with adjacent central hall providing access to all rooms of the house.
Spacious living room with plenty of light through the many, large windows all around which also let in a beautiful view of the park-like garden. French doors offer access to the garden.
The large living kitchen is a separate room and is dated. There is a back door to the garden here as well. The impression photo gives an idea of how this fantastic space could look in a modern look.
In the left wing of the house you'll 3 bedrooms, 1 with bathroom and the other 2 with their own washbasins. Also accessible is a large multi-purpose room with a beautiful high ridge ceiling with exposed beams and room-high windows. Here, too, there is a back door to the garden (a kind of patio) with lots of privacy. The multifunctional room can also be converted into a lovely master bedroom with a spacious bathroom and/or sauna.
In the right wing of the house (split level), there is currently the master bedroom with bathroom and separate toilet. There is also a separate toilet with hand basin in the central hall.
The house is finished in a typical 1960s architectural style and fitted with a combination of carpet and tiles.
Garden:
Around the house are several tiled terraces, green borders and lawn. Adjacent to this, you have your own piece of forest, with lovely footpaths. At the rear of the plot, a swing gate gives access to the public forest behind. The total plot comprises more than 5000 m2!
Parking and storage:
Parking on site or in the garage in the basement with 2 storage rooms.
Property features:
- Unique 1960s bungalow, some impression photos give an impression of how some rooms could look in a modern look after modernisation.
- Situated on a spacious plot with private forest.
- Suitable as a building plot for a new house, the zoning rules can be requested from the estate agent. The house that may be built has max 2200 m3.
- Great focus on light and a seamless transition between indoor and outdoor living
- 4 bedrooms, 2 bathrooms + large multi-purpose room for e.g. workshop, new master bedroom and bathroom en suite, office space
- Fantastic location in a sought-after and green location in the middle of the woods and close to the dunes and beach
- Complete privacy
- 2 km from Bergen village centre
- Energy label: the house has not been insulated (only double glazed), heating is via air-conditioning system. Air conditioners have been installed in several rooms for this purpose. The energy label for this year of construction is E or F.
- An age, asbestos and non-occupancy clause will be added to the sales contract, the text of which can be requested from the estate agent.
- Full ownership
Features
Transfer
- StatusAvailable
- Purchase pricePurchase price € 3.000.000,- k.k.
Building form
- Object typeResidential house
- Property typeBungalow
- Property typeDetached house
- Year built1960
- Building formExisting construction
- LocationAt forest edge, Vrij uitzicht, Buiten bebouwde kom, In bosrijke omgeving, Landelijk gelegen
Layout
- Living area266 m2
- Parcel area5.460 m2
- Content1.104 m3
- Number of rooms7
- Number of bedrooms4
- Number of bathrooms1
Energy
- HeatingOpen haard, Electrische verwarming
- Hot waterGas boiler ownership
- InsulationDubbelglas
- Combi-boilerNee
Outdoor space
- GardenGarden all around
- Main gardenGarden all around
- Back entranceJa
- Garden qualityNormal
Parking
- Parking facilitiesOp eigen terrein
- GarageIndoor
- Capaciteit2
- Garages1
Roof
- Type of roofSaddle roof
- Roof materialBituminous Roofing
Other
- Permanent residenceJa
- Indoor maintenanceRedelijk
- Outdoor maintenanceRedelijk
- Current useLiving space
- Current destinationLiving space
Eeuwigelaan 54 te Bergen NH
Can I afford this house?
Through this tool you calculate it within 1 minute!
Want to be 100% sure? Then request a consultation with a financial advisor. Click here.
This is where your dream home is located
Schedule a visit
"*" indicates required fields




