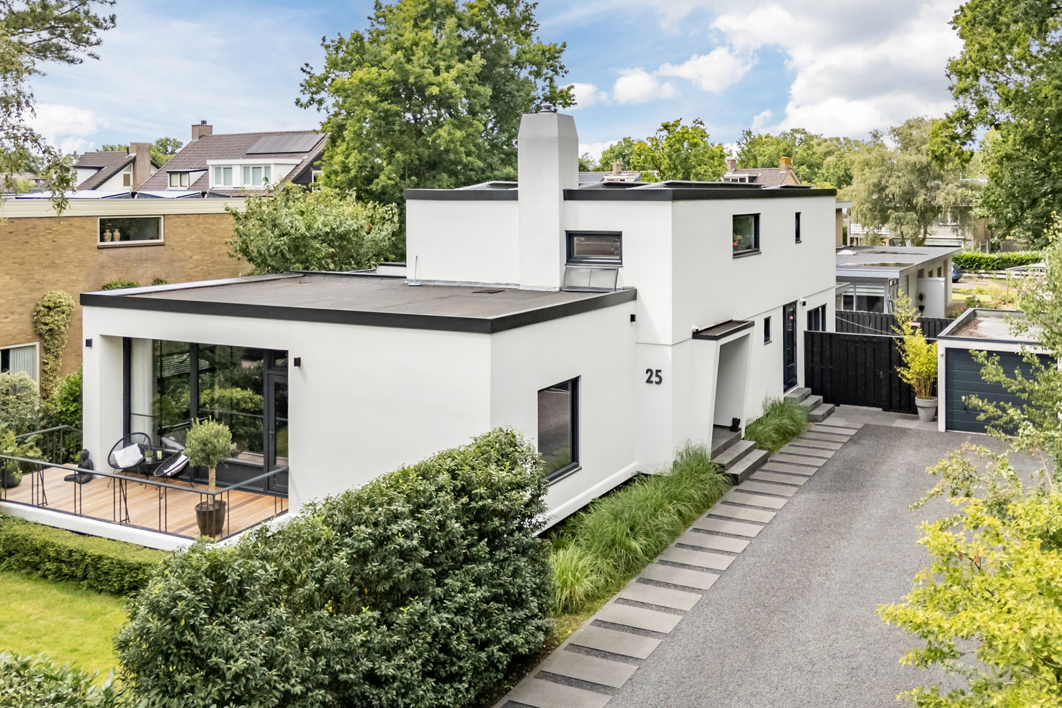
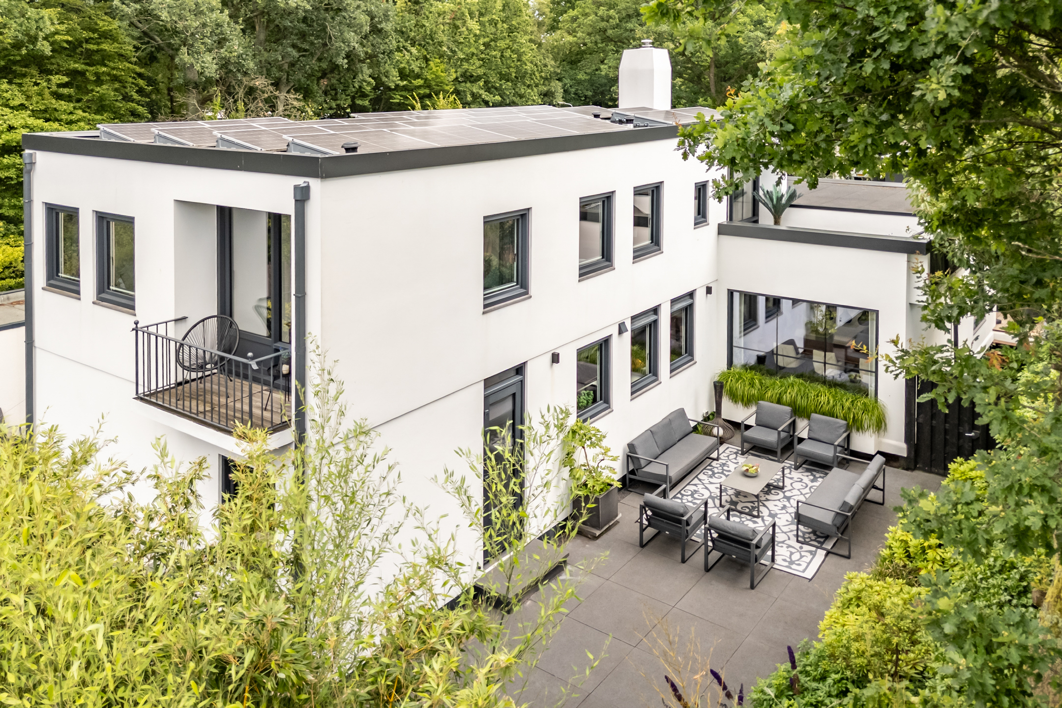
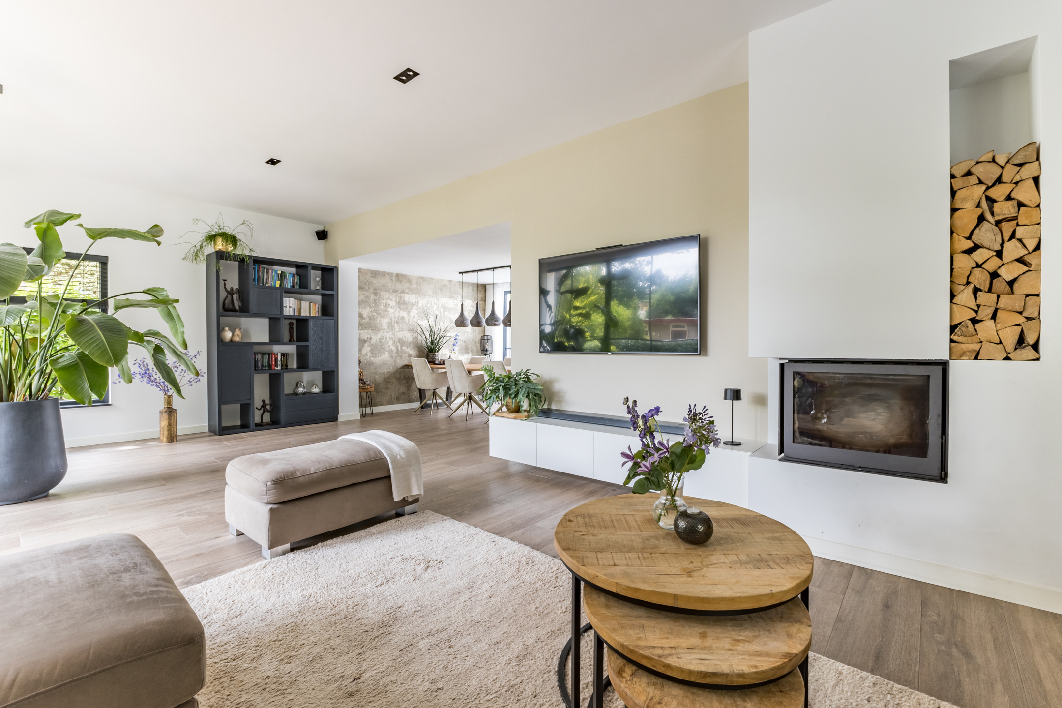
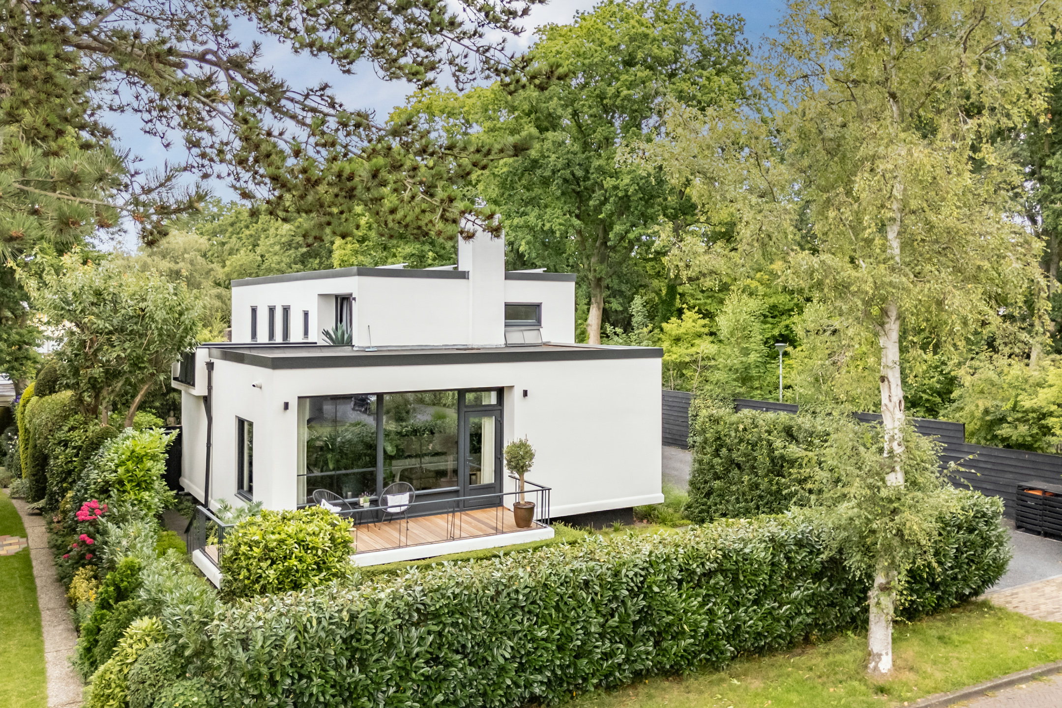
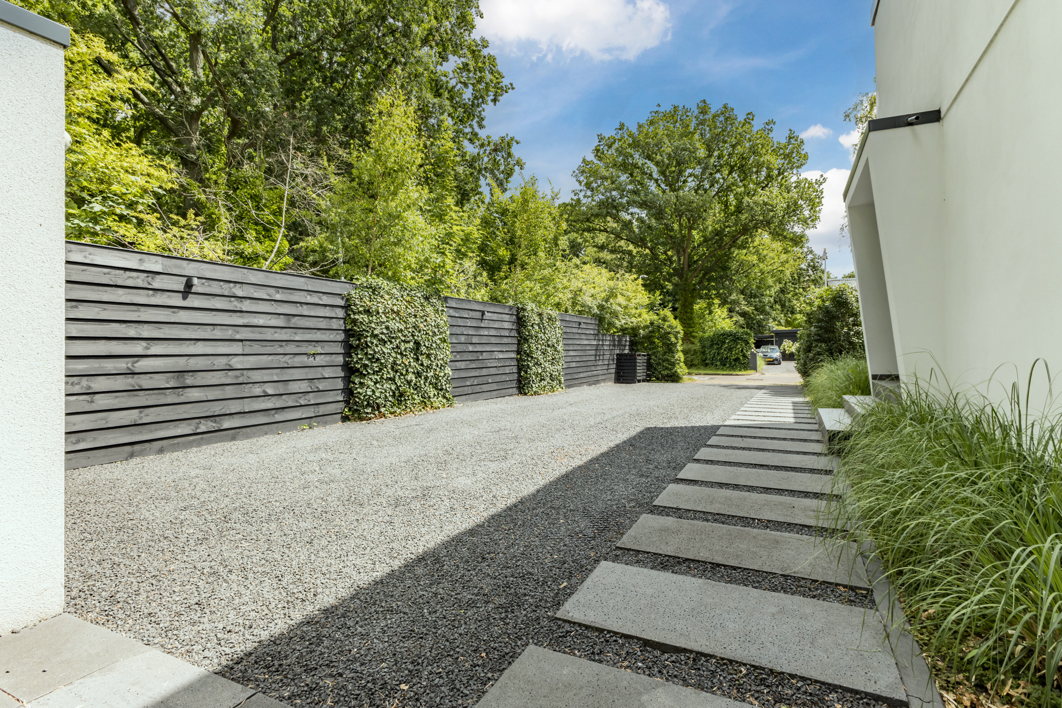
Emmalaan 25, Bergen (nh)
rooms 6 · 214 m2
This modern and sustainable villa with plenty of living space and privacy has a beautiful location in the romantic artists' village of Bergen. The detached house is very spacious (213.6 m2), enjoys lots of natural light and has an extremely luxurious finish. Because of its sheltered location on a large private plot, you will also enjoy optimal privacy here. An ideal place for those looking for a comfortable home with a large garden.
Here, you live on an excellent location just outside the lively village centre, where you will find many nice restaurants and terraces in addition to all your daily amenities. Outside the village, the woods and dunes of Bergen, the Bergerbos and of course the beach at Bergen aan Zee beckon. All great places for walking or biking. You will experience a wonderful holiday feeling here all year round - and that just 40 km from Amsterdam!
About the location and the neighbourhood:
Bergen is a lively village with many restaurants, shops, supermarkets and specialty shops. There are several primary and secondary schools in the village, as well as several sports clubs. By bike or bus, you can reach the nearby town of Alkmaar, with an even wider range of amenities, within 20 minutes. And in the opposite direction, the beach at Bergen aan Zee can be reached in the same time!
Property layout:
Ground floor:
Spacious entrance hall with the meter closet, staircase to the first floor, the guest toilet with hand basin and access to a separate office space that also has its own entrance. Through double black steel doors with glass, there is access to the living room with an open kitchen.
Spacious living room with a luxurious, sleek finish. The cozy fireplace provides lots of atmosphere while the many large windows all around provide a pleasant amount of daylight.
The open kitchen is located on the garden side of the house and is equipped with luxury appliances: an induction hob, oven, microwave, fridge, Quooker tap and a dishwasher. From the kitchen, there is access to a very spacious utility room where you will find the connections for the white goods setup, a back door and access to the office.
First floor:
On this floor, we find 4 spacious bedrooms and 2 bathrooms.
3 bedrooms have built-in wardrobe space and the landing also has a spacious built-in wardrobe. 1 bedroom has a sliding door to a modest balcony and the master bedroom offers access to a spacious roof terrace through a large sliding door.
Both bathrooms have a luxurious appearance and are equipped with underfloor heating and recessed spotlights. The large bathroom has a floating toilet, washbasin with vanity unit and a walk-in rain shower. The small bathroom has a hand basin and a spacious walk-in rain shower. This bathroom is en suite accessible from the 4th bedroom.
Garden:
The house is situated on a spacious plot with a large and beautifully landscaped garden surrounding the house with a variety of tiled terraces, grass, green borders and privacy providing hedges. The different terraces make it possible to find a spot in either the sun or shade throughout the day.
Parking:
The house has a very spacious driveway (parking for 5 cars) and a detached garage which is equipped with electricity.
Property features:
• Modern and luxurious villa on a spacious plot
• High-quality finish and fully move-in ready
• 4 bedrooms, 2 bathrooms
• Separate office space on the ground floor with its own entrance
• Spacious garden surrounding the house with lots of privacy
• Balcony and roof terrace on the first floor
• Fantastic location in a quiet location just outside the village centre of Bergen
• Daily amenities, arterial roads, forests, dunes and the beach are nearby
• Energy label: A
• Full ownership
Features
Transfer
- StatusAvailable
- Purchase priceAsking price € 1.575.000,- k.k.
Building form
- Object typeResidential house
- Property typeVilla
- Property typeDetached house
- Year built1964
- Year of construction notesVernieuwd in 2020
- Building formExisting construction
- LocationIn woonwijk, Beschutte ligging, In bosrijke omgeving
Layout
- Living area214 m2
- Parcel area620 m2
- Content728 m3
- Number of rooms6
- Number of bedrooms4
- Number of bathrooms2
Energy
- Energy classA
- HeatingOpen haard, Partial underfloor heating, Warmtepomp
- Hot waterElektrische boiler eigendom
- InsulationVolledig geïsoleerd
- Combi-boilerNee
Outdoor space
- GardenVoortuin, Side garden
- Main gardenSide garden
- Oppervlakte161 m2
- Location main gardenWest
- Back entranceNee
- Garden qualityTreated
Parking
- Parking facilitiesOp eigen terrein
- GarageVrijstaand steen
- Capaciteit1
- Garages1
Roof
- Type of roofFlat roof
- Roof materialBituminous Roofing
Other
- Permanent residenceJa
- Indoor maintenanceGood to excellent
- Outdoor maintenanceGood to excellent
- Current useLiving space
- Current destinationLiving space
Online video
Can I afford this house?
Through this tool you calculate it within 1 minute!
Want to be 100% sure? Then request a consultation with a financial advisor. Click here.
This is where your dream home is located
Schedule a visit
"*" indicates required fields




