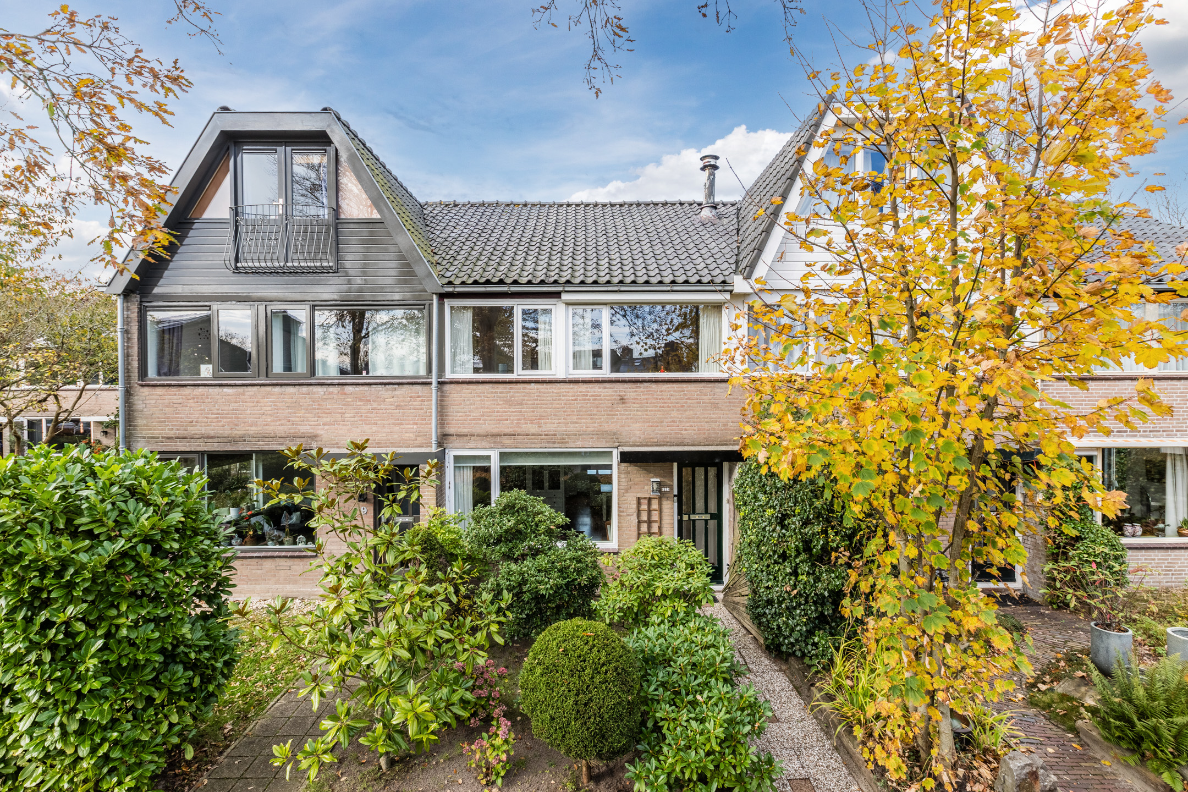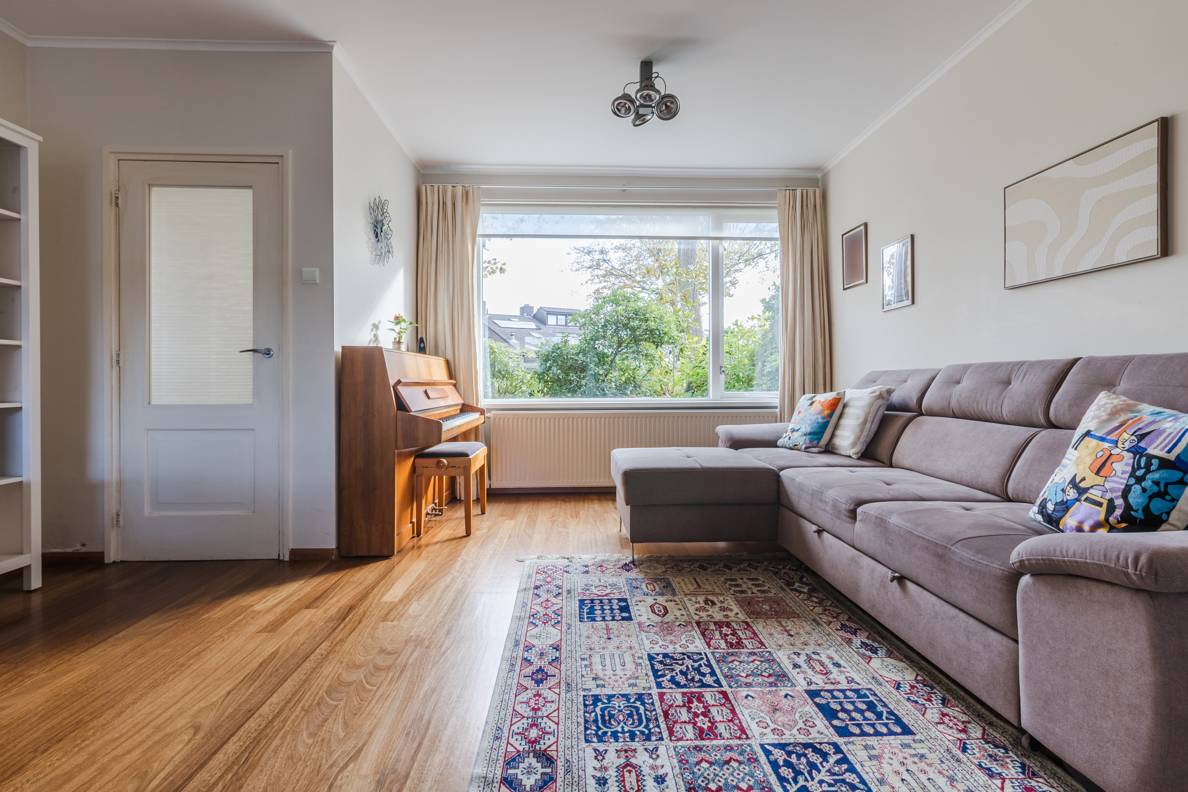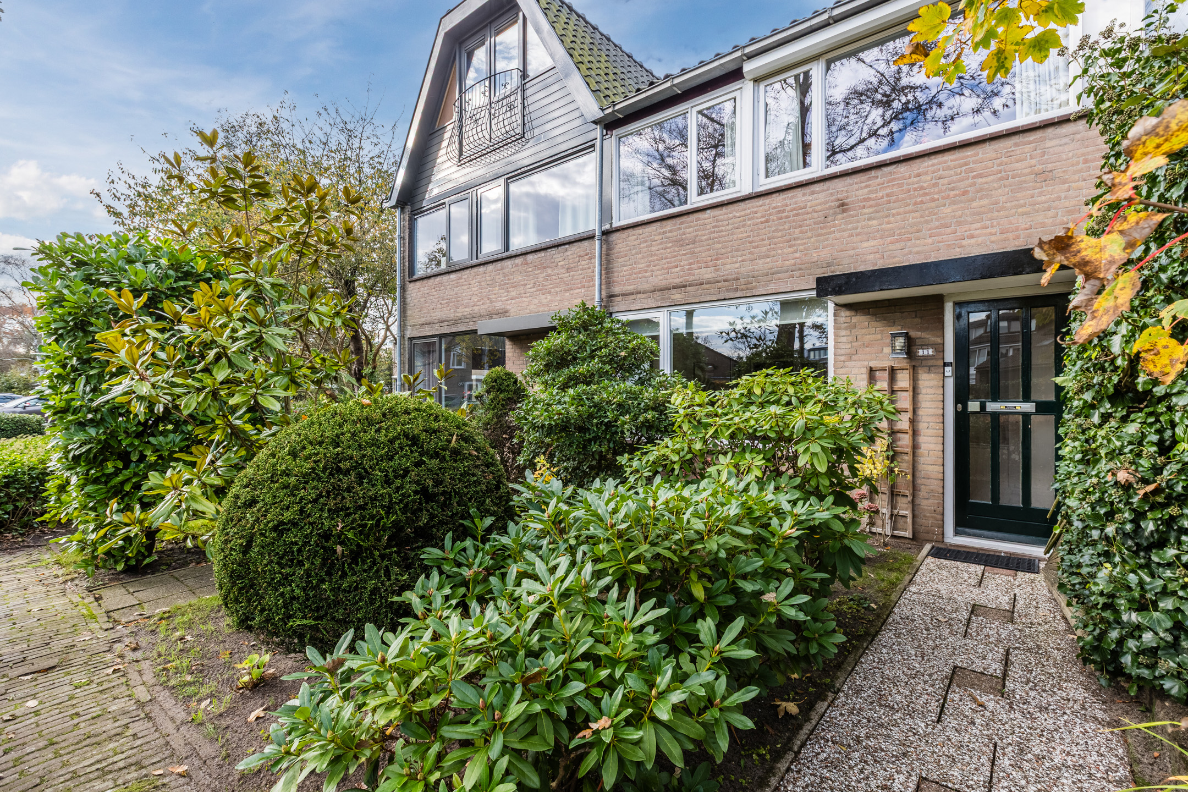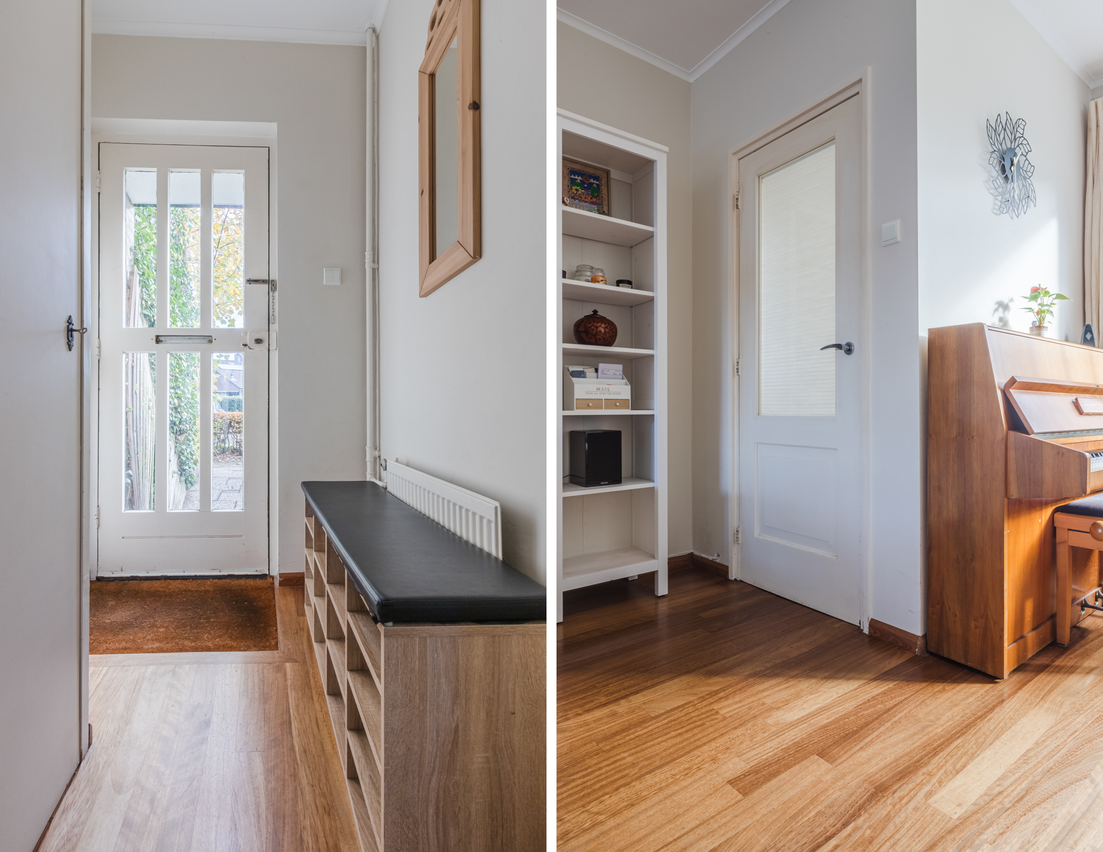




Jan Leijenlaan 11, Bergen (nh)
rooms 4 · 88 m2
SPACIOUS FAMILY HOME IN A NICE RESIDENTIAL AREA IN THE ARTIST VILLAGE OF BERGEN
This spacious family home is located in a beautiful spot in a green neighborhood on the east side of the town of Bergen (North Holland). From Jan Leijenlaan, you can walk or cycle straight into the countryside, where you can enjoy a unique mix of agricultural landscapes, forests, dune areas, and, of course, the vast sandy beach on the North Sea. What's more, the charming center of this beloved artists' village is only a five-minute bike ride away. This well-maintained terraced house offers three full bedrooms, a cozy living room, a modern kitchen and bathroom, and a neatly landscaped front and back garden (the latter with a detached stone shed).
Interested? Make an appointment for a viewing today!
Location
Jan Leijenlaan is part of a spacious neighborhood in the east of the village center of Bergen. A favorable aspect of this residential location is its proximity to lots of greenery and the rural countryside, where you can enjoy lovely walks and bike rides. To the west of Bergen lies a large forest area, with the dunes and beach behind it. The forests mentioned above can be reached in about ten minutes by bike. Various schools are even closer, as is the charming village center, which is a five-minute bike ride away and offers numerous supermarkets, shops, and attractive restaurants and cafés. There are also several bus stops within easy reach, and if you are traveling by car, you will be at the entrance to the N9, which runs between Alkmaar and Den Helder, in just a few minutes.
Ground floor
Upon entering through the front door, you first reach the entrance hall (with meter cupboard), and from there you enter the cozy living room, which has beautiful parquet flooring. The walls and ceilings are finished in neutral colors.
At the rear of the living room, you will find an extremely practical U-shaped kitchen. It offers plenty of work and storage space, as well as modern built-in appliances, including a dishwasher, oven, gas stove, and refrigerator.
Next to the kitchen, you will also find the entrance door to a hall with a staircase, exterior door, and access to a separate toilet room with a free-hanging toilet and washbasin. Under the staircase, there is also a large stair cupboard, accessible from the living room.
First floor
Three full bedrooms can be accessed from the central landing on the first floor. These all feature attractive carpeting, while the walls and ceilings are finished in neutral colors. The two larger rooms also have beautiful built-in wardrobes. In addition, this floor has a modern bathroom with stylish tiling, a wall-mounted toilet, an attractive washbasin unit, and a spacious, barrier-free walk-in shower.
Second floor
The top floor, which is also accessible by a fixed staircase, consists of one large attic space that can be used for multiple purposes. For example, you could create an extra bedroom here. The attic also has connections for a washing machine and dryer.
Garden
This house has a neatly landscaped front and back garden. Both gardens feature a beautiful mix of paving and planting, with a lovely lawn in the back garden. The northwest-facing back garden also has a back entrance and a detached stone shed, which provides more than six square meters of storage space.
Characteristics
• Spacious, well-maintained single-family home in a spacious, green neighborhood on the east side of the beloved artists' village of Bergen (North Holland).
• Cozy living room with open, U-shaped kitchen.
• Three full bedrooms.
• Large, flexible attic space.
• Modern bathroom with barrier-free walk-in shower.
• Neatly landscaped front and back garden.
• Detached stone shed in the back garden.
• Year of construction: 1972
• Energy label: C
• Full ownership.
Features
Transfer
- StatusAvailable
- Purchase priceAsking price € 495.000,- k.k.
Building form
- Object typeResidential house
- Property typeSingle-family house
- Property typeTerraced house
- Year built1974
- Building formExisting construction
- LocationBy quiet road, In woonwijk, Beschutte ligging
Layout
- Living area88 m2
- Parcel area128 m2
- Content325 m3
- Number of rooms4
- Number of bedrooms3
- Number of bathrooms1
Energy
- Energy classC
- HeatingCV ketel
- Heating boilerIntergas
- Year built central heating boiler2008
- Hot waterCV ketel
- InsulationDubbelglas
- Combi-boilerJa
- FuelGas
- OwnershipEigendom
Outdoor space
- GardenAchtertuin, Voortuin
- Main gardenAchtertuin
- Oppervlakte40 m2
- Location main gardenNorthwest
- Back entranceJa
- Garden qualityNormal
Storage
- Shed / StorageVrijstaand steen
- FacilitiesEquipped with electricity
- Total number1
Parking
- Parking facilitiesPublic parking
- GarageNo garage
Roof
- Type of roofSaddle roof
- Roof materialPannen
Other
- Permanent residenceJa
- Indoor maintenanceGood
- Outdoor maintenanceGood
- Current useLiving space
- Current destinationLiving space
Jan Leijenlaan 11 te Bergen NH
Can I afford this house?
Through this tool you calculate it within 1 minute!
Want to be 100% sure? Then request a consultation with a financial advisor. Click here.
This is where your dream home is located
Schedule a visit
"*" indicates required fields




