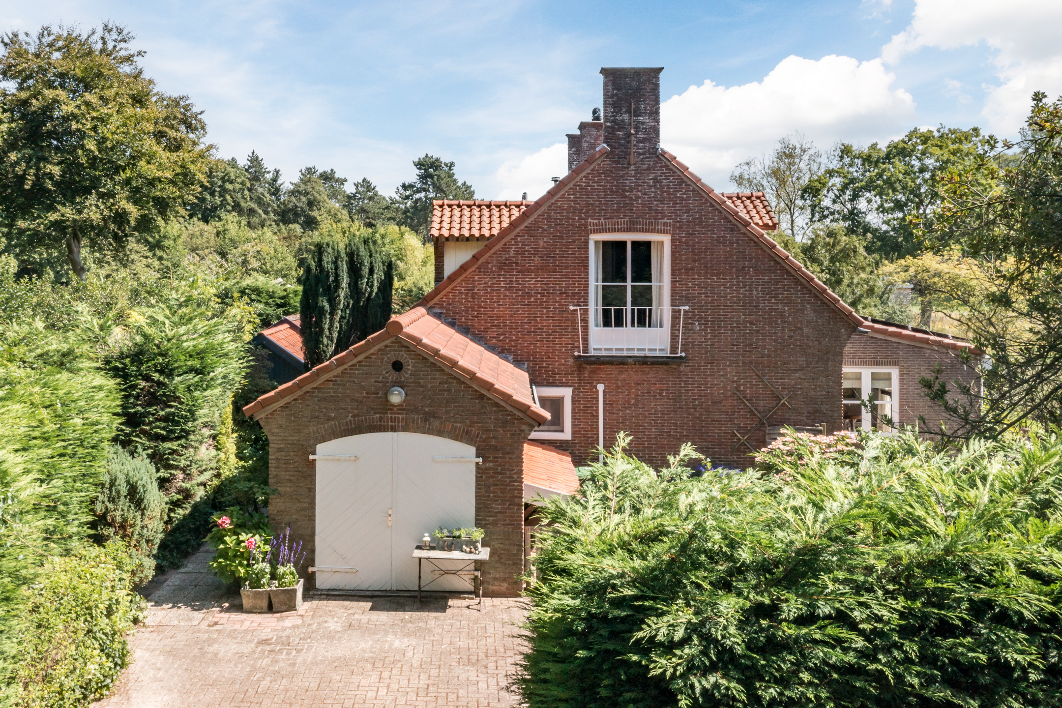
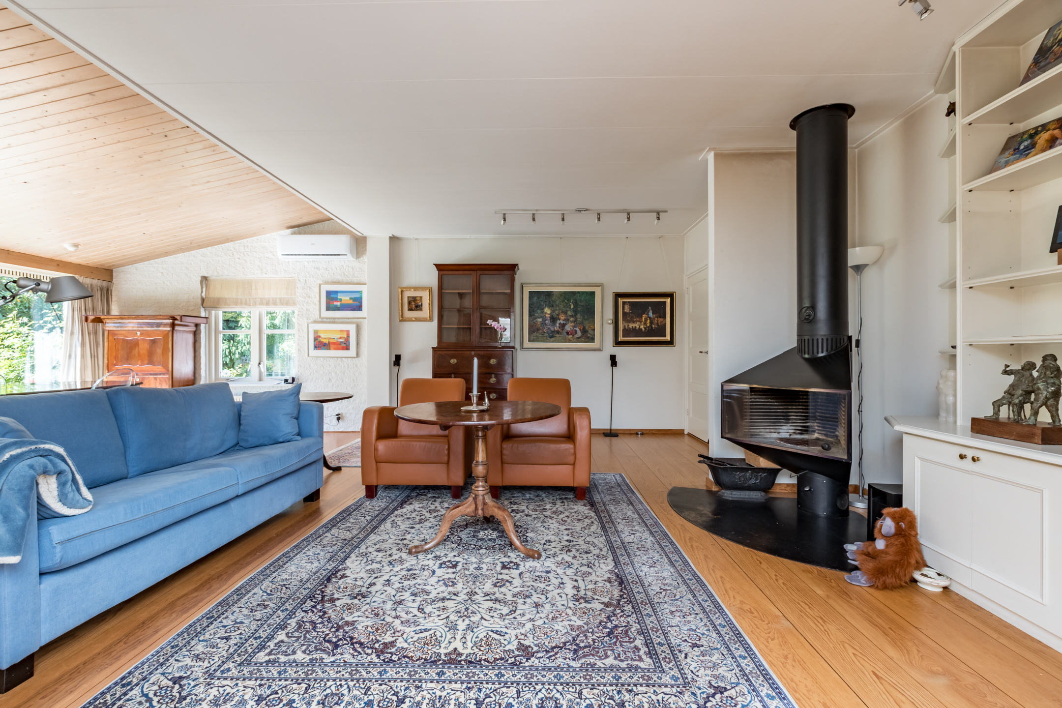
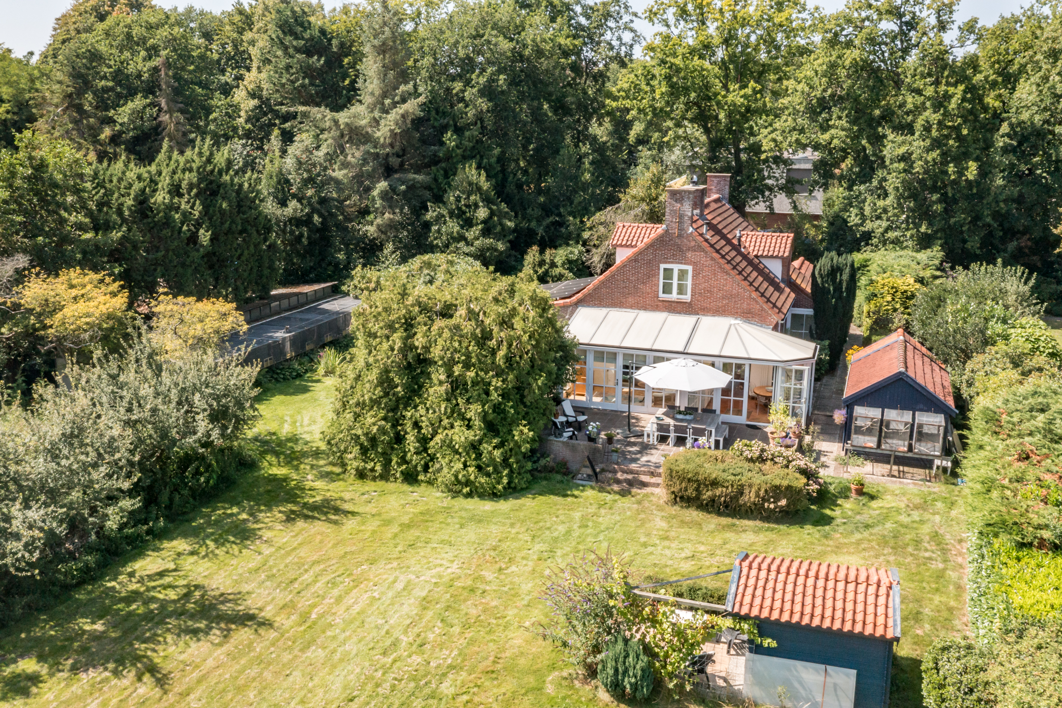
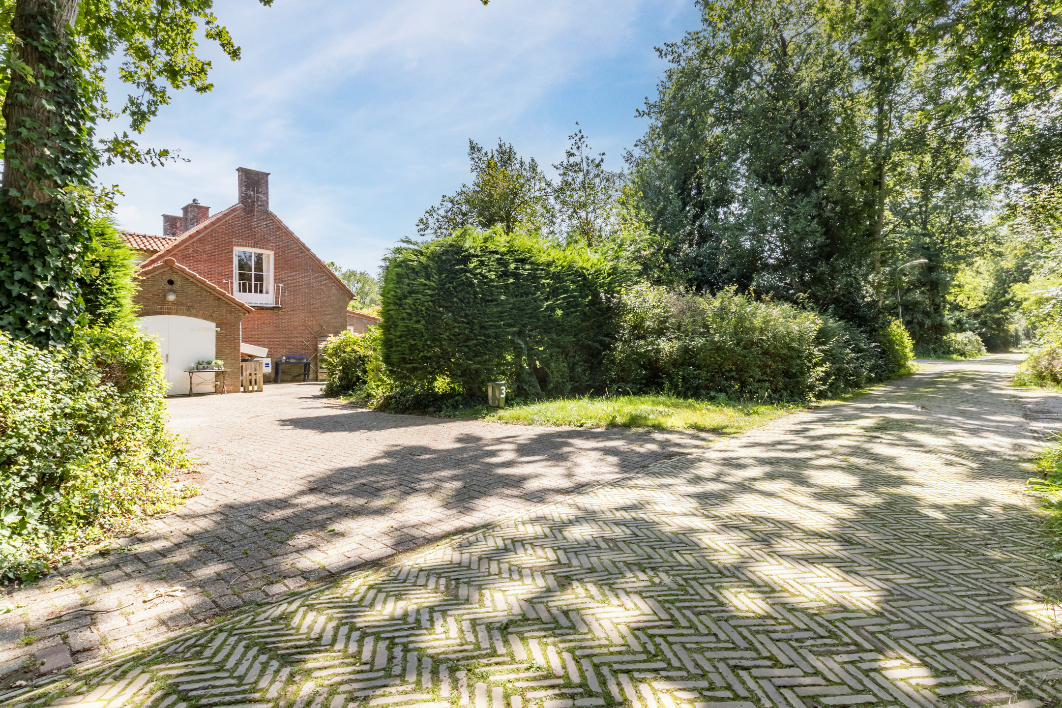
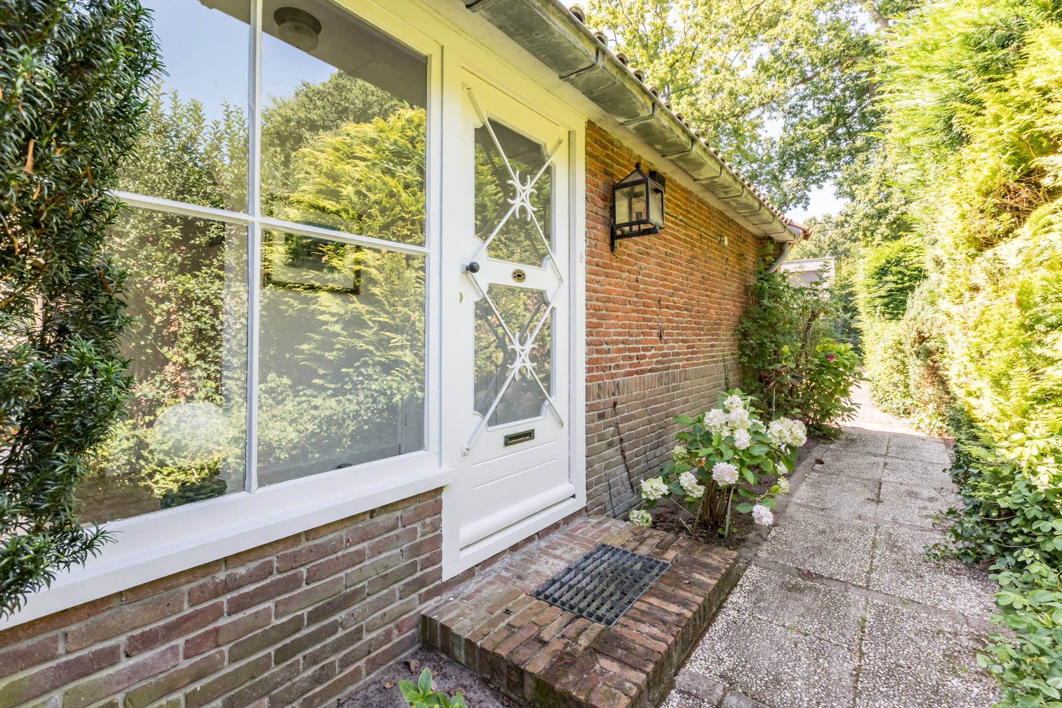
Jan Tooropweg 3, Bergen (nh)
rooms 5 · 174 m2
Parklike and lifecycle-proof living in the middle of the woodlands of Bergen!
Situated on a spacious private plot, we may offer this spacious and characteristic villa. We are in the green villa neighbourhood Westdorp, one of the most popular spots in the outskirts of Bergen. It is lovely quiet living in the woodlands and with its gigantic private garden, you even own your own piece of park-like nature! The sunny southeast-facing garden is super private, making this a great place for peace-seekers looking for a green oasis where they can retreat in peace. A little further away, you can also enjoy the beautiful dune landscape and, of course, the beach. Despite its secluded location, Bergen's village centre is also only 2 kilometres away.
The detached property of over 170 m2 of living space is lifecycle-proof and has a bedroom and bathroom on the ground floor. The fully garden-oriented living room with attached conservatory is a wonderfull place to enjoy the outdoors, while the spacious kitchen with windows all around also enjoys plenty of natural light. Upstairs, there are another 3 bedrooms and the second bathroom.
Have you become curious about this beautiful home? Then contact us soon to schedule a viewing!
About the location and the neighbourhood:
The property is located on the leafy and dead-end for cars Jan Tooropweg, where only local traffic comes. Bergen is a lively village with many restaurants, shops, supermarkets and specialty shops. There are several primary and secondary schools in the village, as well as several sports clubs. By car, you can reach the nearby town of Alkmaar with an even wider range of amenities within 20 minutes. And in the opposite direction, the beach at Bergen aan Zee can be reached in just a 5-minute drive! You therefore experience a wonderful holiday feeling here all year round, where you can fully enjoy the woods, the dunes and the North Sea beach. And all that at only 40 km from Amsterdam!
Property layout:
Basement:
There is a modest basement under the house, useful for extra storage space.
Ground floor:
Entrance hall with indoor access to the garage and access to the central hallway that forms the connection point between all rooms on the ground floor.
Spacious, garden-oriented living room with a wooden floor, large windows and a sliding door to the garden. Attached to this living room is a large glass conservatory with patio doors and a sliding door.
Large, semi-open kitchen with a tiled floor that also enjoys lots of natural light and also has double doors to the garden. The kitchen is equipped with a gas stove, fridge, steam oven and a dishwasher.
On the ground floor, there is 1 bedroom with a built-in wall cupboard and en suite access to a bathroom with a washbasin with vanity unit and a walk-in shower. Next to the bathroom is a separate toilet with hand basin.
First floor:
Landing providing access to 3 bedrooms, a separate toilet and the bathroom with a double washbasin with vanity unit and a bath tub with shower.
Garden:
Spacious, southeast-facing garden. The garden has a park-like character with a large tiled terrace framed by green borders, a large lawn, trees and hedges. There are unobstructed views over greenery. There is also a large, detached storage room in the garden with an attached canopy.
Parking and storage:
On-site parking: driveway.
Property features:
• Spacious detached house on a large plot
• Lots of character with the focus on garden-oriented living and lots of natural light
• Life-cycle proof with a bedroom and bathroom on the ground floor
• Fantastic location in a sought-after and green location in the middle of the woods and close to the dunes and beach
• Large and park-like garden facing southeast with unobstructed views over greenery
• Lots of privacy
• 2 km from Bergen village centre
• Energy label: D
• Full ownership
Features
Transfer
- StatusAvailable
- Purchase priceAsking price € 2.195.000,- k.k.
Building form
- Object typeResidential house
- Property typeVilla
- Property typeDetached house
- Year built1949
- Building formExisting construction
- LocationBy quiet road, Beschutte ligging, In bosrijke omgeving
Layout
- Living area174 m2
- Parcel area2.206 m2
- Content704 m3
- Number of rooms5
- Number of bedrooms4
- Number of bathrooms2
Energy
- Energy classD
- HeatingCV ketel
- Heating boilerNefit
- Hot waterCV ketel, Elektrische boiler eigendom
- InsulationRoof insulation, Muurisolatie, Vloerisolatie, Partially double-glazed
- Combi-boilerJa
- FuelGas
- OwnershipEigendom
Outdoor space
- GardenAchtertuin, Voortuin, Side garden
- Main gardenAchtertuin
- Oppervlakte1.265 m2
- Location main gardenEast
- Back entranceNee
- Garden qualityTreated
Storage
- Shed / StorageVrijstaand steen
- Total number1
Parking
- Parking facilitiesOp eigen terrein
- GarageAttached stone
- Capaciteit1
- Garages1
Roof
- Type of roofSaddle roof
- Roof materialPannen
Other
- Permanent residenceJa
- Indoor maintenanceGood
- Outdoor maintenanceGood
- Current useLiving space
- Current destinationLiving space
Online video
Can I afford this house?
Through this tool you calculate it within 1 minute!
Want to be 100% sure? Then request a consultation with a financial advisor. Click here.
This is where your dream home is located
Schedule a visit
"*" indicates required fields




