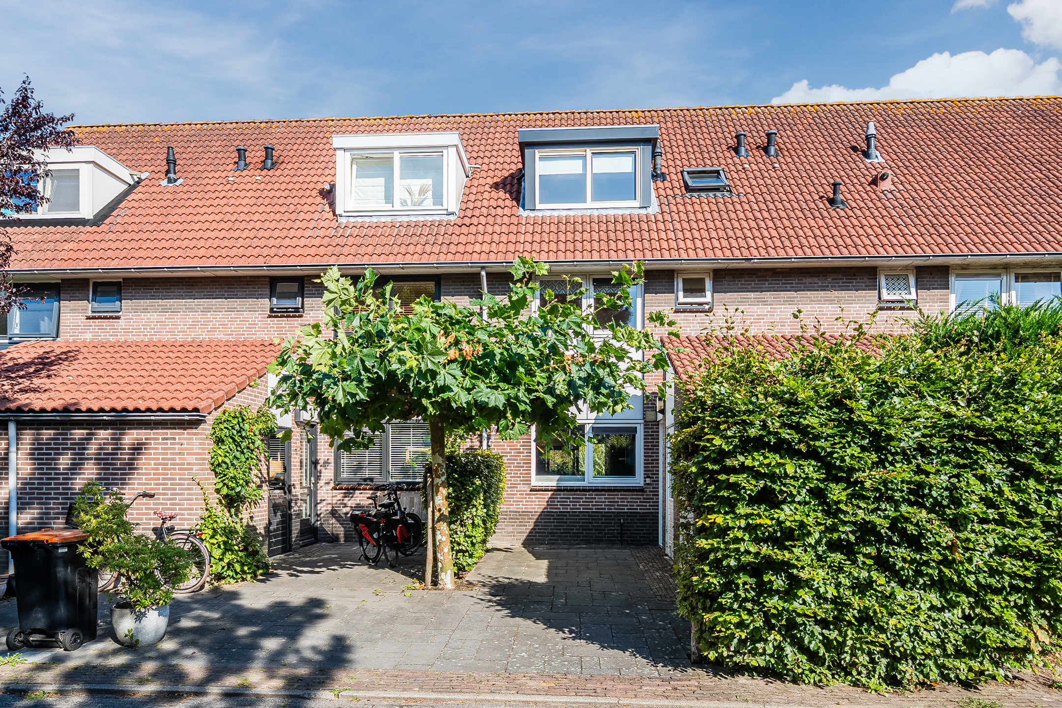
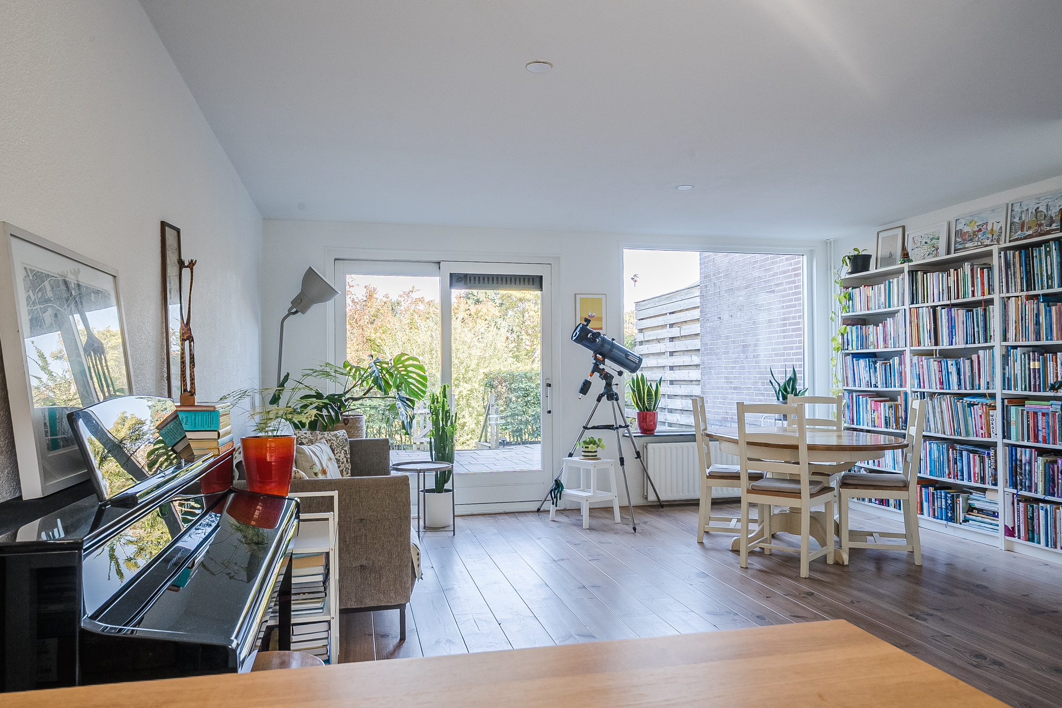
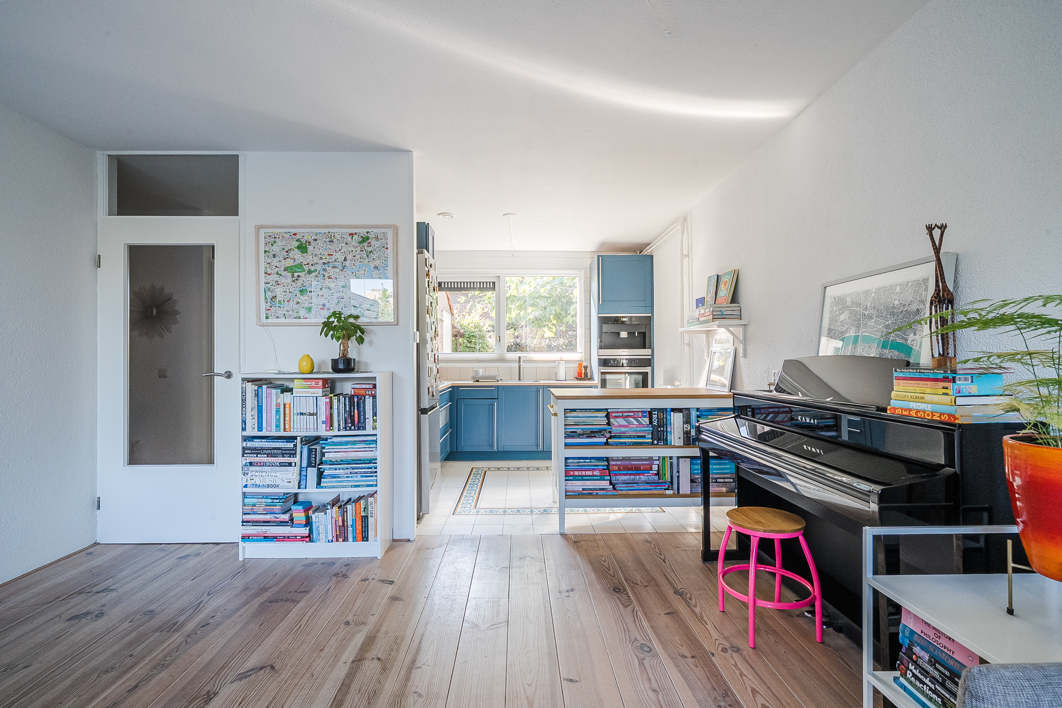
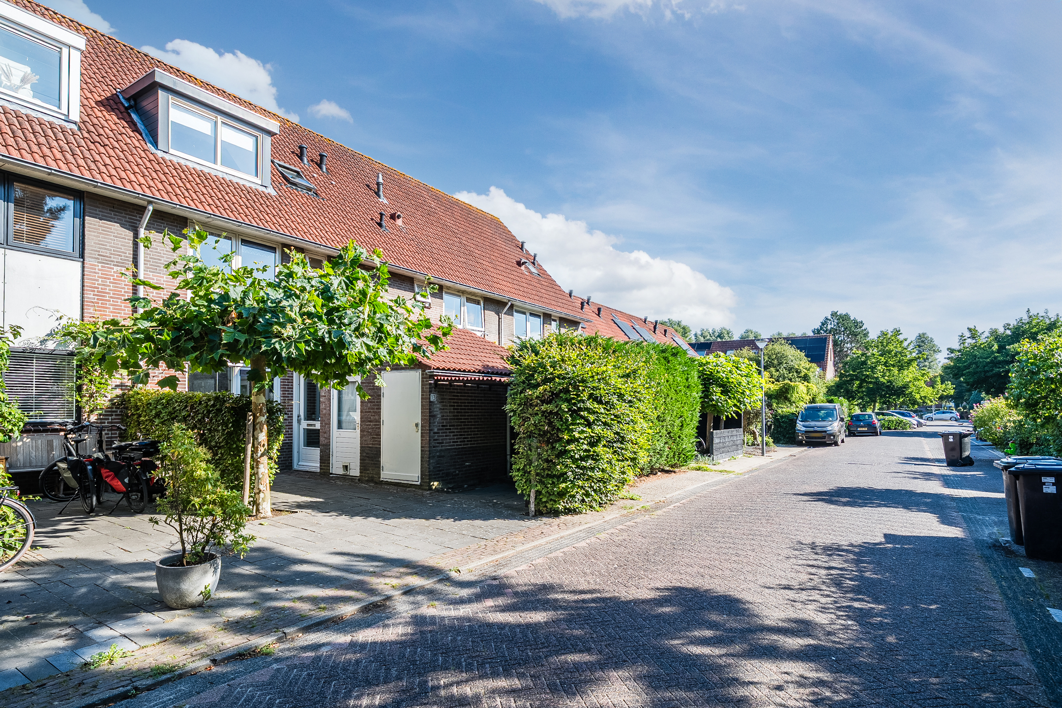
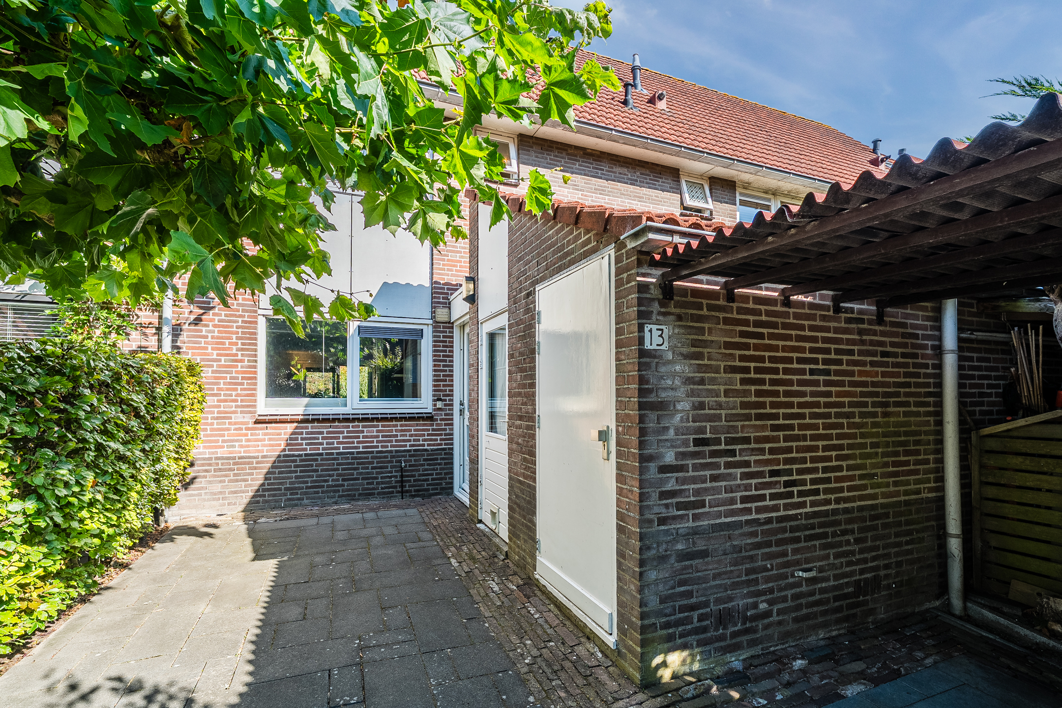
Joke Smitstraat 13, Bergen (nh)
rooms 4 · 116 m2
New for sale we offer: Single-family home on the waterfront, located in a quiet and child-friendly neighborhood!
Lots of space, natural light and a beautiful location in the artists' village of Bergen. These are just a few keywords that characterise this lovely family home. This house is located on the leafy Joke Smitstraat, at walking distance from the cosy centre. Because it is situated directly on the water and with views of a tennis court, the house benefits from a very quiet and green location with lots of privacy!
Come on in and be surprised by the pleasant atmosphere of this house!
On the ground floor, you will find the spacious, garden-oriented living room with an open kitchen; upstairs, there is a total of 3 (possibly 4 or even 5!) bedrooms as well as the modern bathroom. The waterfront garden has a low-maintenance design with a big tiled terrace and a beautiful decking terrace at the water’s edge. In addition, there is a handy stone shed in the front yard (also accessible from inside the house), which is useful for storing the bikes.
Lovers of the great outdoors will be in their element here, as the area surrounding Bergen has beautiful natural areas including the Bergerbos, the dunes and, of course, the beach at Bergen aan Zee.
About the location and the neighborhood:
Bergen is a lively village with many restaurants, shops, supermarkets and specialty shops. There are several primary and secondary schools in the village, as well as various sports clubs. By bicycle or bus, you can reach nearby Alkmaar, with an even wider range of facilities, within 20 minutes. And in the opposite direction, the beach at Bergen aan Zee can be reached in the same time! You will experience a wonderful holiday feeling all year round here, where you can fully enjoy the nearby forests, dunes and the North Sea beach. And all that at just 40 km from Amsterdam!
Property layout:
Ground floor:
Through the spacious front yard with driveway, we reach the front door of the house. Next to the front door is the entrance to the storage room, which is connected to the house and can also be reached from indoors.
Behind the front door, we find the spacious entrance hall, indoor access to the storage room and access to the central hallway with there the staircase to the first floor, the guest toilet and the access to the living room with open-plan kitchen.
The living room is garden-oriented and neatly finished with a laminate floor. A large sliding door offers access to the garden and there is also a handy storage cupboard under the stairs present in the living room.
The open kitchen is located at the front of the house and equipped with a gas hob, microwave, fridge freezer and a dishwasher.
First floor:
The landing provides access to 2 spacious bedrooms, a separate toilet and the bathroom with a washbasin with a double tap and vanity unit and a bathtub with shower. Both bedrooms have a laminate floor, and with a relatively simple conversion, you could create a third bedroom on this floor.
Second floor:
There is a fixed staircase to the spacious second floor with a large landing/attic and a full-fledged third bedroom. The landing has connections for white goods set-up, and there is also handy storage space available in the ridge.
Garden:
The property has a low-maintenance north-west facing back garden with a large tiled terrace surrounded by a green hedge with steps leading down to the lower decking terrace directly on the water's edge. There are an unobstructed views of the tennis courts across the water.
Parking:
There is parking around the house and on te private driveway.
Property features:
• Spacious and light, waterfront family home
• Well maintained
• Parking space and (bicycle) shed in the front yard
• Unobstructed views over a tennis court
• 3 bedrooms (possibly 4 or even 5)
• Situated in a sought-after and green location near the centre of Bergen
• Daily amenities, roads, forests, dunes and the beach are nearby
• Energy label B
Features
Transfer
- StatusAvailable
- Purchase priceAsking price € 575.000,- k.k.
Building form
- Object typeResidential house
- Property typeSingle-family house
- Property typeTerraced house
- Year built1988
- Building formExisting construction
- LocationNear water, By quiet road, In woonwijk, Beschutte ligging
Layout
- Living area116 m2
- Parcel area128 m2
- Content390 m3
- Number of rooms4
- Number of bedrooms3
- Number of bathrooms1
Energy
- Energy classB
- HeatingCV ketel
- Heating boilerAtag
- Year built central heating boiler2016
- Hot waterCV ketel
- InsulationRoof insulation, Muurisolatie, Vloerisolatie, Dubbelglas
- Combi-boilerJa
- FuelGas
- OwnershipEigendom
Outdoor space
- GardenAchtertuin
- Main gardenAchtertuin
- Oppervlakte50 m2
- Location main gardenNorthwest
- Back entranceNee
- Garden qualityTreated
Storage
- Shed / StorageAttached stone
- FacilitiesEquipped with electricity
- Total number1
Parking
- Parking facilitiesPublic parking
- GarageNo garage
Roof
- Type of roofSaddle roof
- Roof materialPannen
Other
- Permanent residenceJa
- Indoor maintenanceGood
- Outdoor maintenanceGood
- Current useLiving space
- Current destinationLiving space
Online video
Can I afford this house?
Through this tool you calculate it within 1 minute!
Want to be 100% sure? Then request a consultation with a financial advisor. Click here.
This is where your dream home is located
Schedule a visit
"*" indicates required fields




