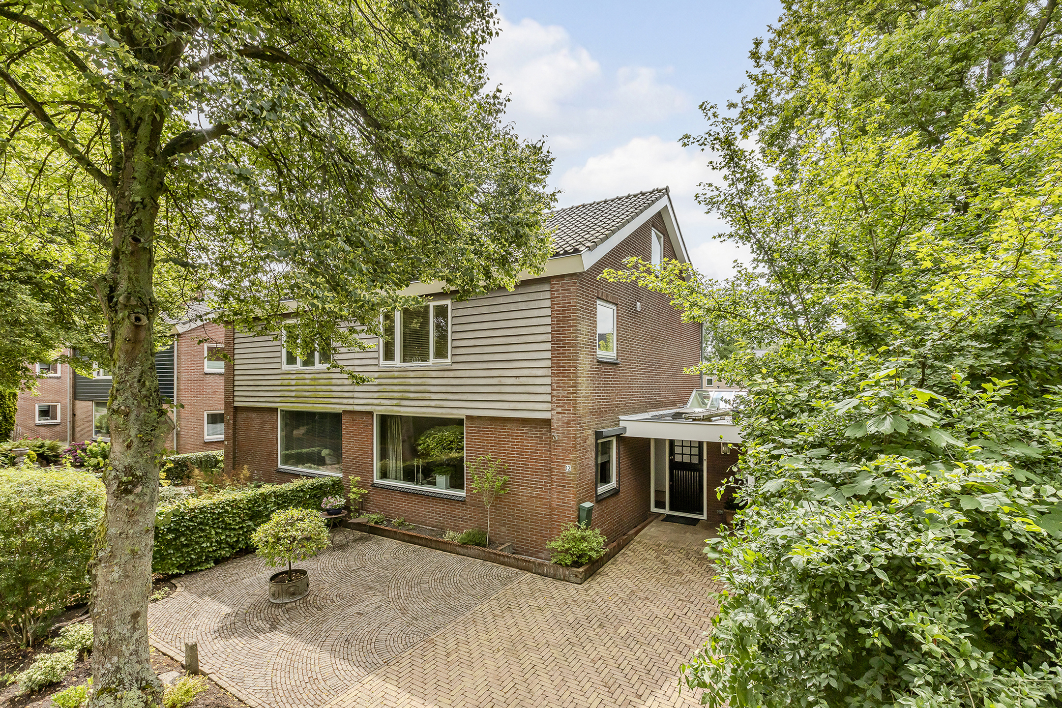
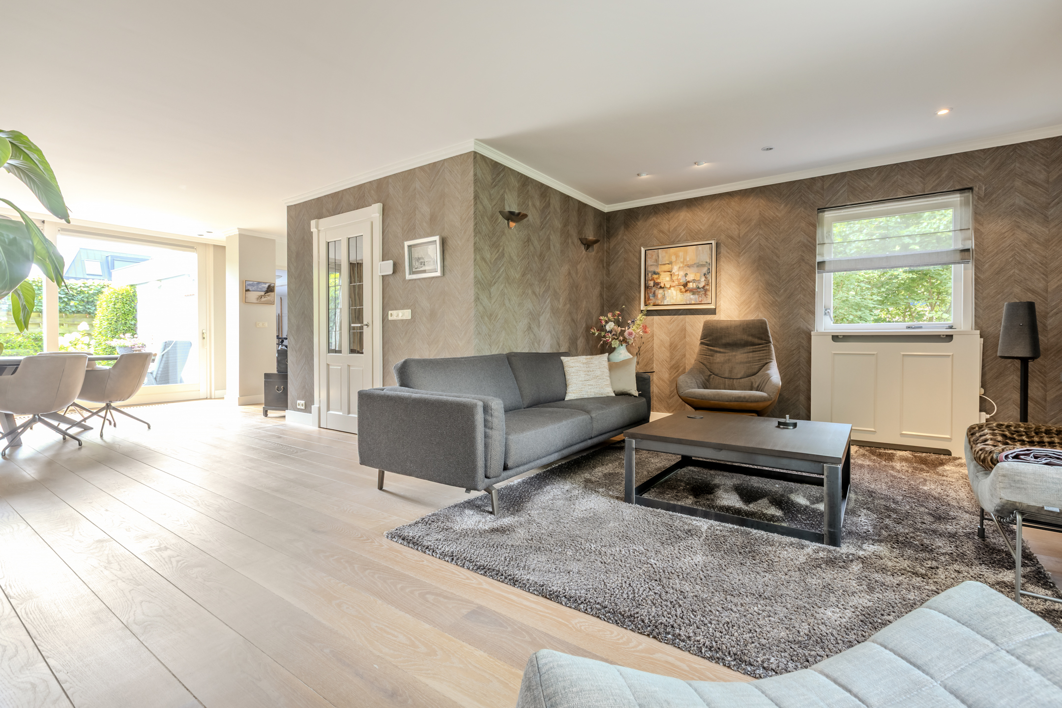
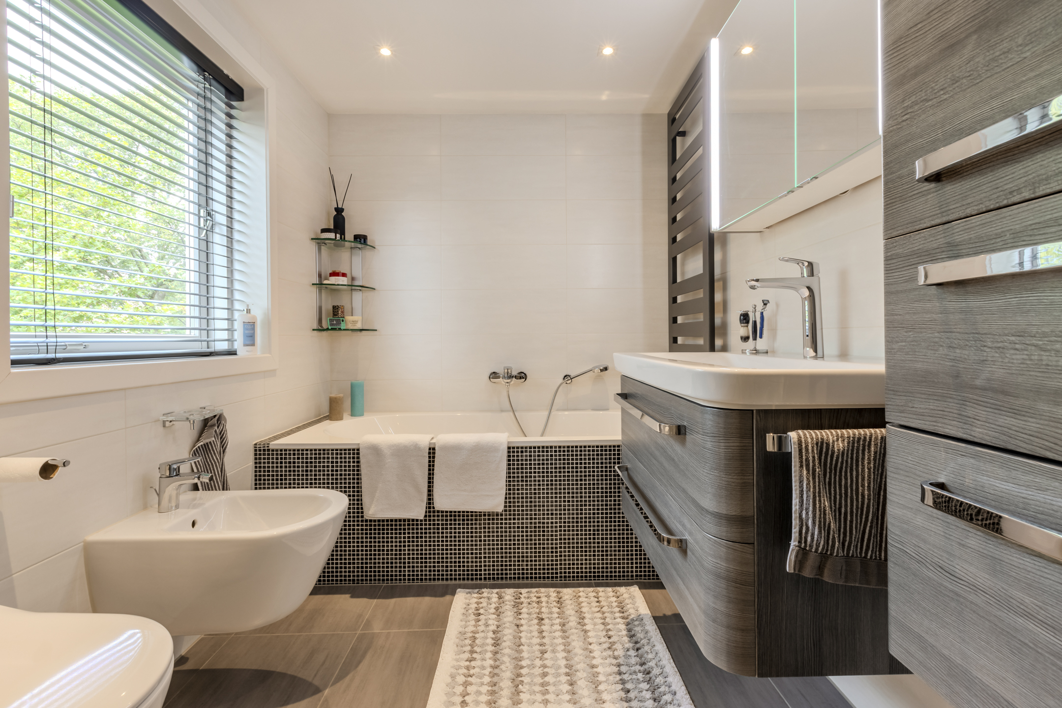
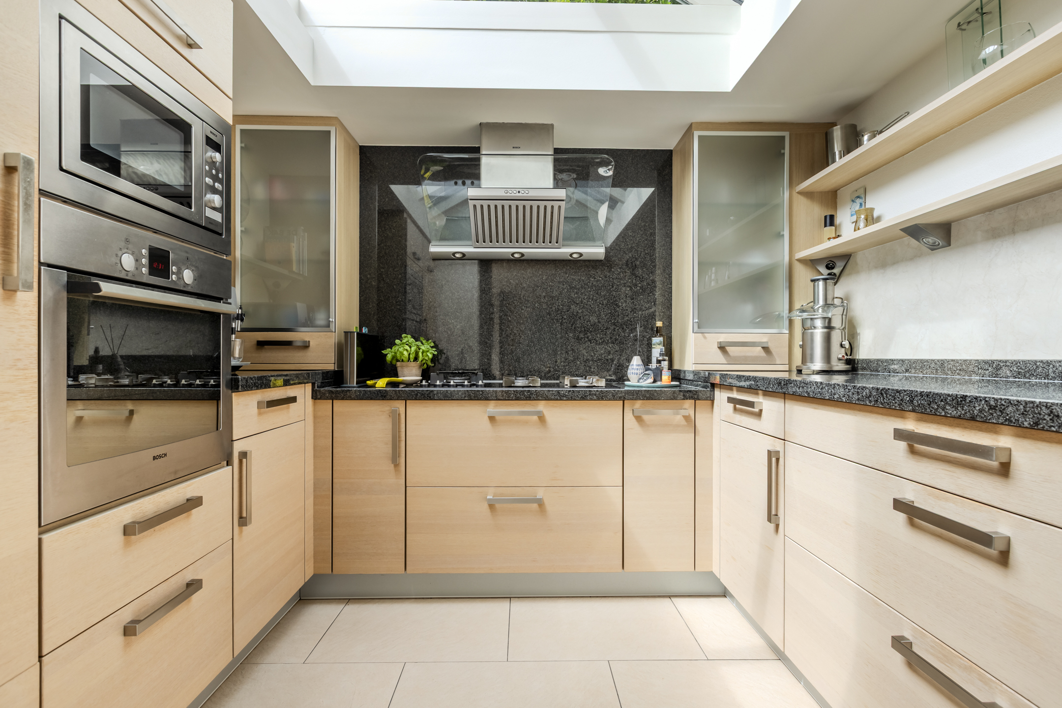
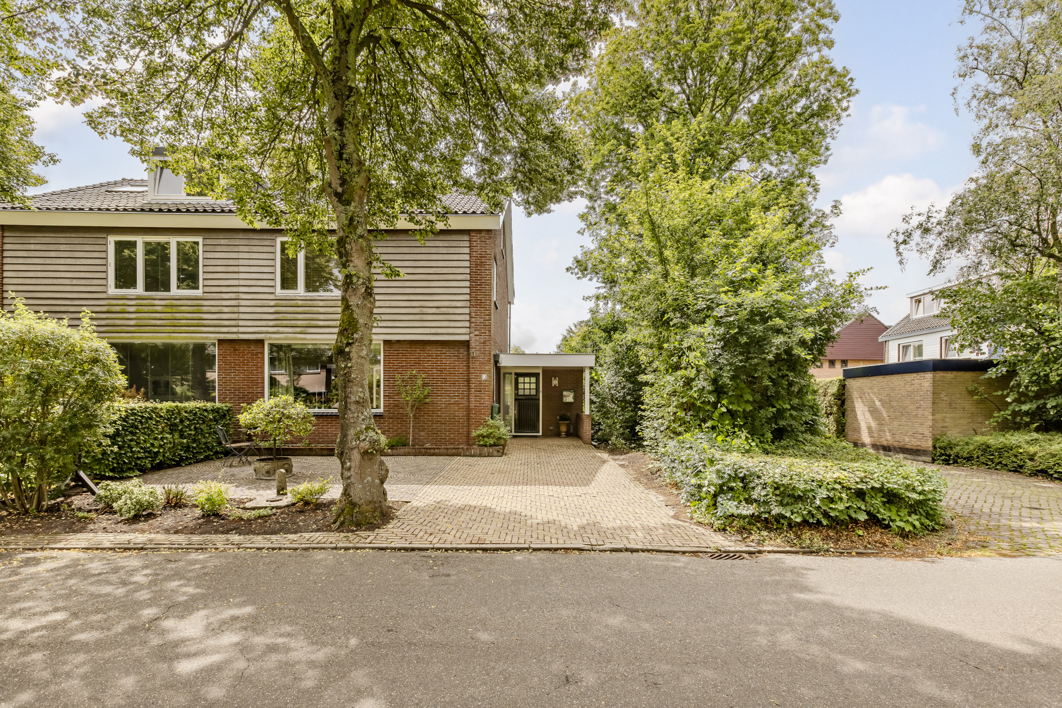
Joost Ivanghlaan 12, Bergen (nh)
rooms 5 · 245 m2
This solid and maintained with care semi-detached house (1977) offers lots of living space with its 245.8 m2 surface. The house is thus characterized by large rooms, lots of natural light and a warm atmosphere. A great bonus that you rarely see in Dutch homes is the large basement (including a fireplace and bar) that can be used for multiple purposes.
The car can easily be parked on the private driveway, the large front yard guarantees that the house is very private while the sheltered and green backyard facing south is a wonderful place to sit outside. Here, you live on spacious and green avenue, near the village centre of Bergen, the woods, the dunes and of course the beach!
In short: are you looking for a spacious home with lots of privacy in Bergen, then this property could just be your dream home!
About the location and the neighborhood:
The house is located on a spacious and green avenue just east of the village centre of Bergen, which is located at about 1km. Bergen is a lively village with many restaurants, shops, supermarkets and specialty shops. There are several primary and secondary schools in the village, as well as various sports clubs. By bicycle or bus, you can reach nearby Alkmaar, with an even wider range of facilities, within 20 minutes. And in the opposite direction, the beach at Bergen aan Zee can be reached in the same time! You will experience a wonderful holiday feeling all year round here, where you can fully enjoy the nearby forests, dunes and the North Sea beach. And all that at just 40 km from Amsterdam!
Property layout:
Basement:
Underneath the house is a spacious basement (including high windows for natural light) that offers various possibilities for use and has a separate storage room.
Ground floor:
Behind the front door, we find the entrance hall with meter closet, staircase to the first floor, guest toilet with hand basin and access to the living room with an open kitchen.
The spacious living room has large windows at both the front and the back (+ an extra side window that terraced houses lack), so the room enjoys a lot of natural light. A large sliding door offers access to the garden and the whole is beautifully finished with a wooden floor.
The open kitchen is located on the garden side of the house and here too, there is lots of natural light thanks to the large skylight. The spacious, U-shaped kitchen is equipped with a gas hob, oven, microwave, fridge, Quooker tap, integrated soap dispenser and a dishwasher.
From the kitchen, there is access to a very spacious utility room / storage room with the connections for the white goods set-up and a back door to the garden.
First floor:
Through the staircase in the hall, we reach the landing of the first floor. On this floor, we find 2 bedrooms and the bathroom.
Both bedrooms are of a good size and finished with carpeted floors. The master bedroom has a via a sliding door attached walk-in closet.
The spacious bathroom features recessed spotlights, a floating toilet, washbasin with vanity unit, bath tub and a separate walk-in shower.
Second floor:
Through the fixed staircase on the first floor, we reach the landing of the spacious second floor which offers access to a full-fledged 3rd bedroom with a separate toilet with hand basin and an open showe cabin.
Garden:
The house has a sunny garden facing south with a large tiled terrace that is framed by green borders and a overgrown fence.
Parking:
There is on site parking: driveway.
Property features:
• Large semi-detached house with 3 bedrooms
• Very spacious living room with an open kitchen, including a large sliding door, beautiful skylight and a wooden floor
• Basement with a big, multipurpose room
• Large utility room/indoor storage room
• Sunny garden facing south
• Ample parking on the private driveway
• Daily amenities, roads, forests, dunes and the beach are nearby
• Energy label: unknown
• Full ownership
Features
Transfer
- StatusAvailable
- Purchase priceAsking price € 895.000,- k.k.
Building form
- Object typeResidential house
- Property typeSingle-family house
- Property typeSemi-detached house
- Year built1977
- Building formExisting construction
- LocationIn woonwijk, Vrij uitzicht, Beschutte ligging
Layout
- Living area245 m2
- Parcel area204 m2
- Content803 m3
- Number of rooms5
- Number of bedrooms3
- Number of bathrooms2
Energy
- Energy classB
- HeatingCV ketel
- Heating boilerRemeha Calenta
- Year built central heating boiler2012
- Hot waterCV ketel
- InsulationRoof insulation, Muurisolatie, Vloerisolatie, HR glas
- Combi-boilerJa
- FuelGas
- OwnershipEigendom
Outdoor space
- GardenAchtertuin, Voortuin
- Main gardenAchtertuin
- Oppervlakte54 m2
- Location main gardenSouth
- Back entranceNee
- Garden qualityBeautifully landscaped
Storage
- Shed / StorageIndoor
- FacilitiesEquipped with heating, Equipped with electricity
- InsulationDubbelglas, Volledig geïsoleerd
- Total number1
Parking
- Parking facilitiesOp eigen terrein
- GarageCarport
Roof
- Type of roofSaddle roof
- Roof materialPannen
Other
- Permanent residenceJa
- Indoor maintenanceUitstekend
- Outdoor maintenanceUitstekend
- Current useLiving space
- Current destinationLiving space
Joost Ivanghlaan 12
Can I afford this house?
Through this tool you calculate it within 1 minute!
Want to be 100% sure? Then request a consultation with a financial advisor. Click here.
This is where your dream home is located
Schedule a visit
"*" indicates required fields




