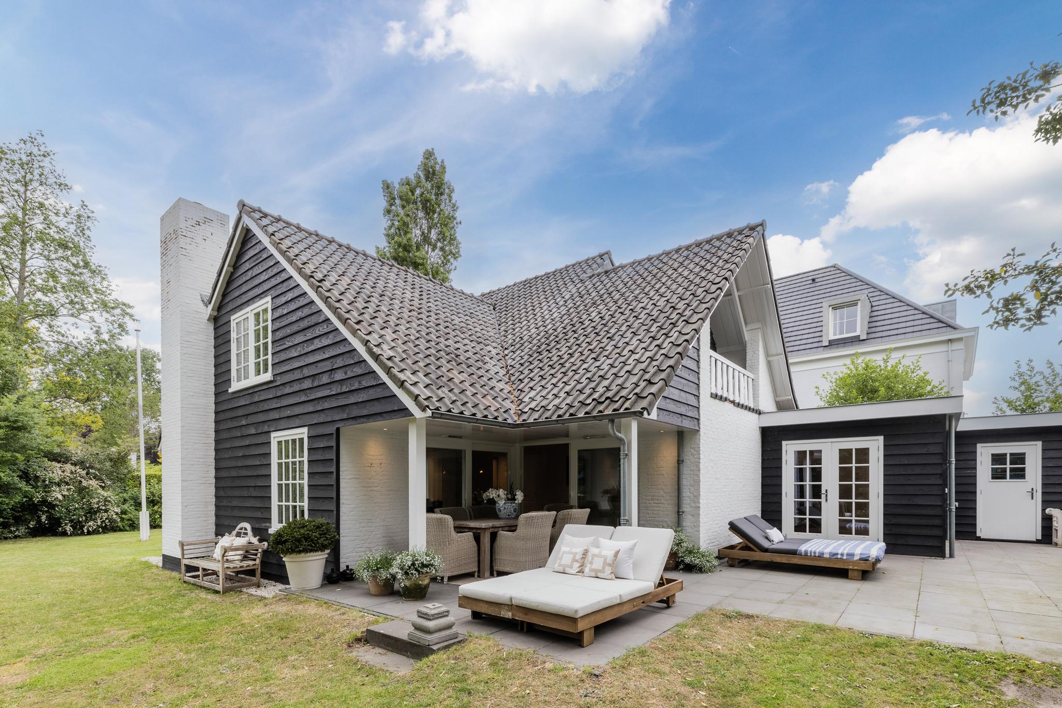
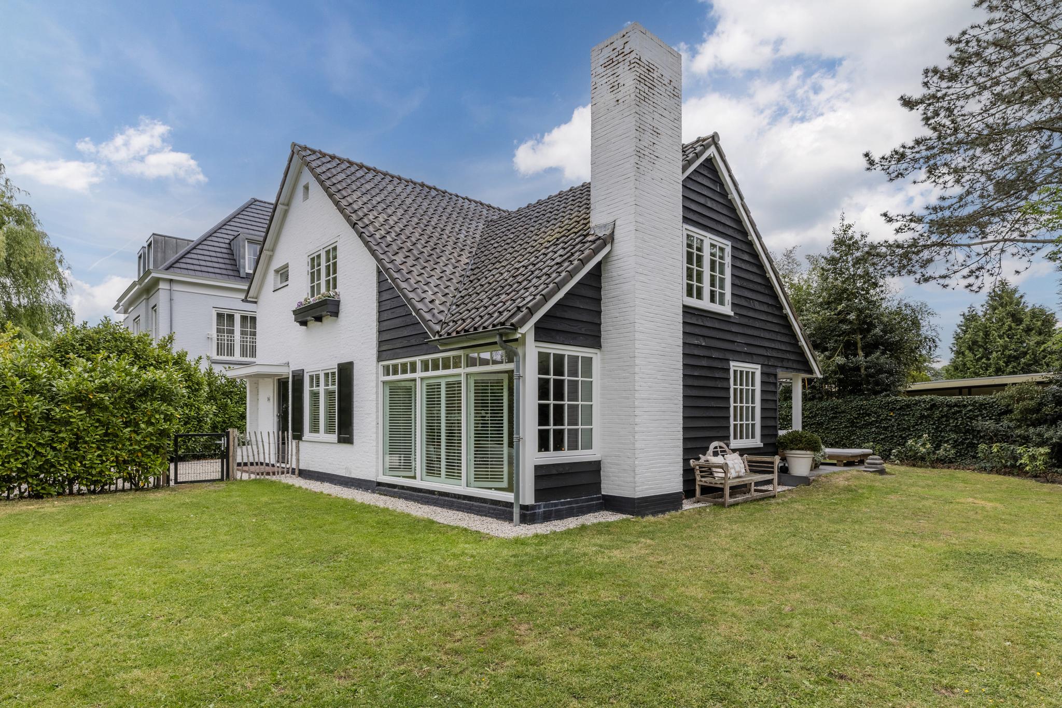
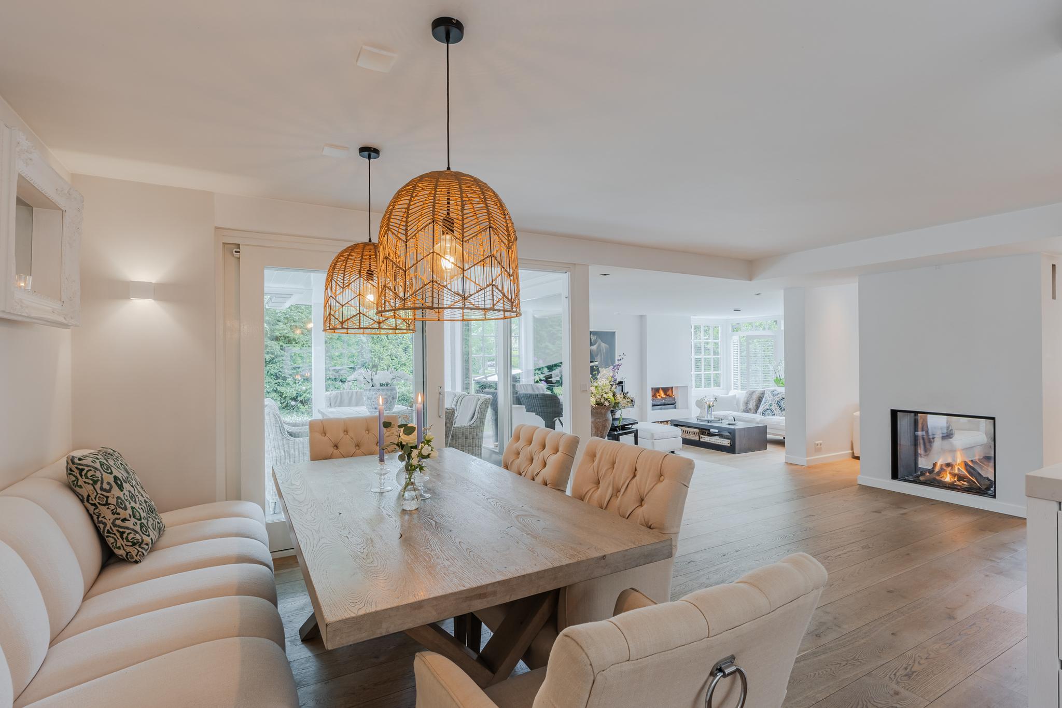
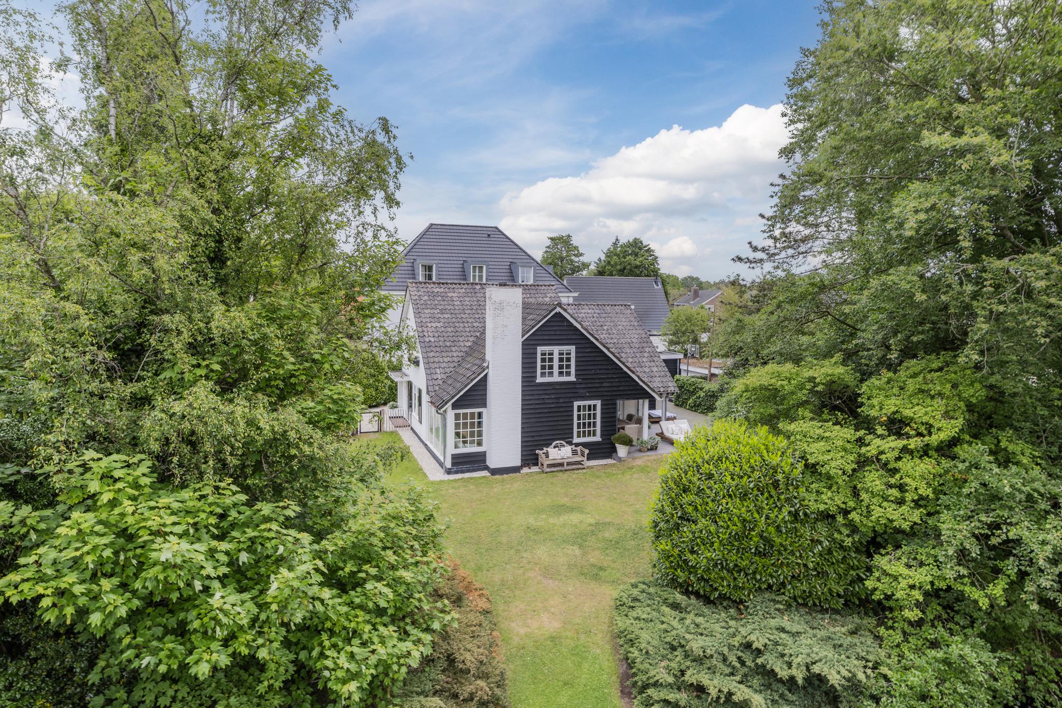
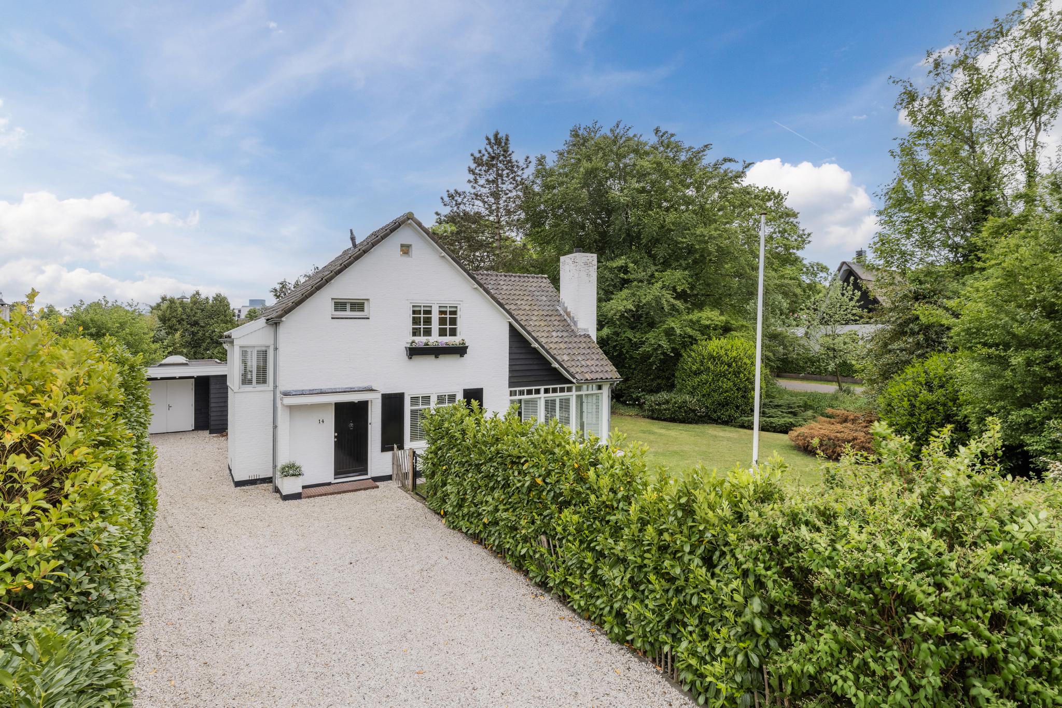
Zuidlaan 14, Bergen (nh)
rooms 4 · 164 m2
Sometimes...
Just sometimes...
A home comes to market that instantly captures your attention.
This is one of those homes.
A free-standing property. A generous plot. Four rooms. Two gas fireplaces. Expansive glass surfaces that flood the home with natural light. Complete privacy and an impressive 164 m² of living space.
It doesn’t just sound appealing — it is appealing. Welcome home to Zuidlaan 14, Bergen.
A detached residence in arguably the most beautiful spot in Bergen and its surroundings — nestled along a leafy, green avenue, this stunning villa is set on a spacious and beautifully landscaped plot…
Renovated completely in 2016 and meticulously maintained, this detached villa is located in a lush, tranquil setting near Bergen’s charming town center and just a stone’s throw from the Bergerbos forest. The Alkmaar ring road (N9) offers easy access to the A9 towards Haarlem, Schiphol, and Amsterdam. To the west, Bergen aan Zee’s inviting beach beckons. Prefer to stay home? The beautifully landscaped southwest-facing garden offers full privacy and all the space to enjoy a park-like outdoor experience from the comfort of your own property.
This spacious villa offers every luxury for comfortable living:
a generous living room bathed in light, a sleek open-concept kitchen, an attached garage, a high-end bathroom, and three well-sized bedrooms. Finished to a high standard, the property is truly move-in ready.
In short: if you’re searching for a genuine home that delivers generous living comfort in a leafy Bergen location, this is an opportunity you simply can’t miss.
Ground floor:
You are welcomed into a bright entrance hall with guest toilet, a large coat closet, stairs to the first floor, and access to the expansive living room that runs the full length of the house. Large windows on three sides create an abundance of natural light, further enhancing the sense of space. The smart layout makes the garden feel like an extension of the living area. Key features include a stylish see-through fireplace and a media wall with gas fire. The room is finished with a beautiful wooden floor with underfloor heating and features two large sliding doors leading directly into the garden.
The open-plan kitchen is arranged in an L-shape, boasts a handleless design by Piet Jan van den Kommer, and is equipped with a stove, oven, and dishwasher. From the kitchen, you can access a spacious intermediate room/studio with French doors to the garden, as well as the garage. The garage is large, features two skylights, and has laundry connections.
First floor:
A spacious landing provides access to three bedrooms, a separate toilet, and the bathroom. All bedrooms are generously sized and feature wooden flooring. One room has French doors leading to a modest balcony overlooking the garden. Exposed wooden beams and high vaulted ceilings lend a charming atmosphere to the upper floor. The well-designed bathroom includes a double vanity unit, bathtub, and a walk-in rain shower.
Garden
The villa is set on a large, green plot. The southwest-facing backyard is beautifully landscaped and basked in sun throughout the day. Directly behind the house is a cozy veranda with a heated roof, while the rest of the garden features expansive lawns framed by lush, mature plantings. A surrounding canal provides a natural boundary and further enhances the sense of freedom and privacy.
Property Highlights
• Spacious villa on a generous, park-like plot
• Well maintained and finished to a high standard
• Expansive ground floor with multiple sitting areas and luxury open kitchen
• Three bedrooms
• Bathroom with bathtub and walk-in rain shower
• Sunny southwest-facing garden with mature landscaping and heated veranda
• Beautiful, leafy location near Bergen town center
• Generous driveway + garage
• Energy label: C
Features
Transfer
- StatusAvailable
- Purchase priceAsking price € 1.700.000,- k.k.
Building form
- Object typeResidential house
- Property typeVilla
- Property typeDetached house
- Year built1958
- Year of construction notesVerbouwd in 2019
- Building formExisting construction
- LocationBy quiet road, In woonwijk, Beschutte ligging
Layout
- Living area164 m2
- Parcel area705 m2
- Content683 m3
- Number of rooms4
- Number of bedrooms3
- Number of bathrooms1
Energy
- Energy classC
- HeatingCV ketel, Partial underfloor heating, Gashaard
- Heating boilerNefit
- Year built central heating boiler2019
- Hot waterCV ketel
- InsulationRoof insulation, Muurisolatie, Dubbelglas
- Combi-boilerJa
- FuelGas
- OwnershipEigendom
Outdoor space
- GardenAchtertuin, Voortuin, Side garden
- Main gardenSide garden
- Oppervlakte263 m2
- Location main gardenSouthwest
- Back entranceNee
- Garden qualityTreated
Parking
- Parking facilitiesOp eigen terrein
- GarageAttached stone
- Capaciteit1
- Garages1
Roof
- Type of roofComposite roof
- Roof materialPannen
Other
- Permanent residenceJa
- Indoor maintenanceGood
- Outdoor maintenanceGood
- Current useLiving space
- Current destinationLiving space
Zuidlaan 14 te Bergen NH
Can I afford this house?
Through this tool you calculate it within 1 minute!
Want to be 100% sure? Then request a consultation with a financial advisor. Click here.
This is where your dream home is located
Schedule a visit
"*" indicates required fields





