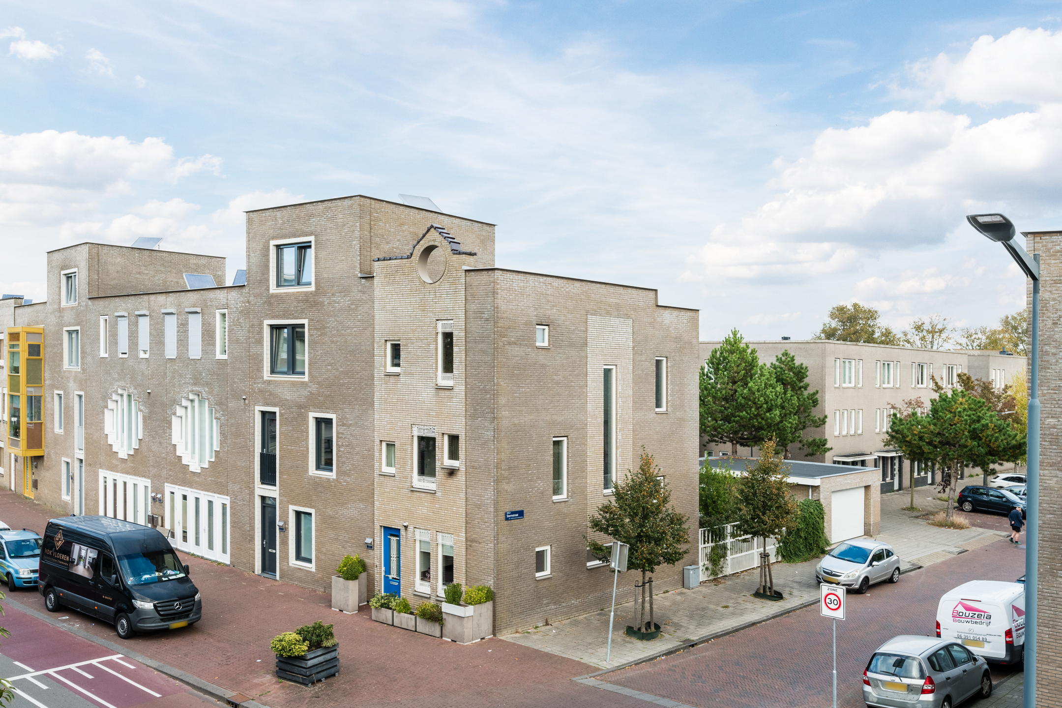
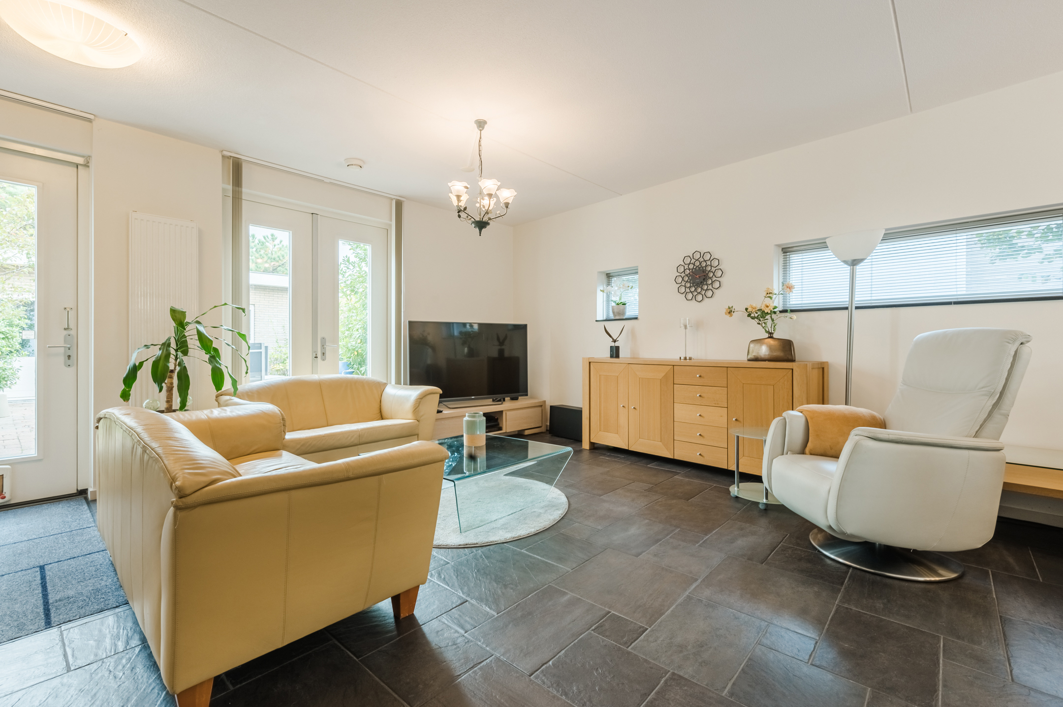
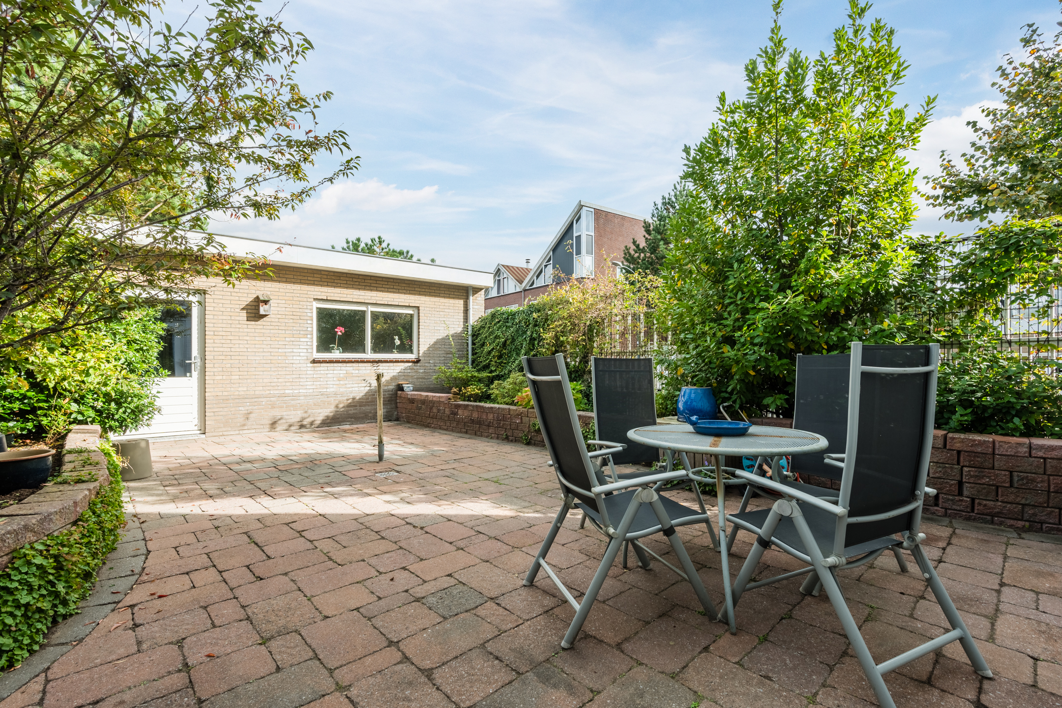
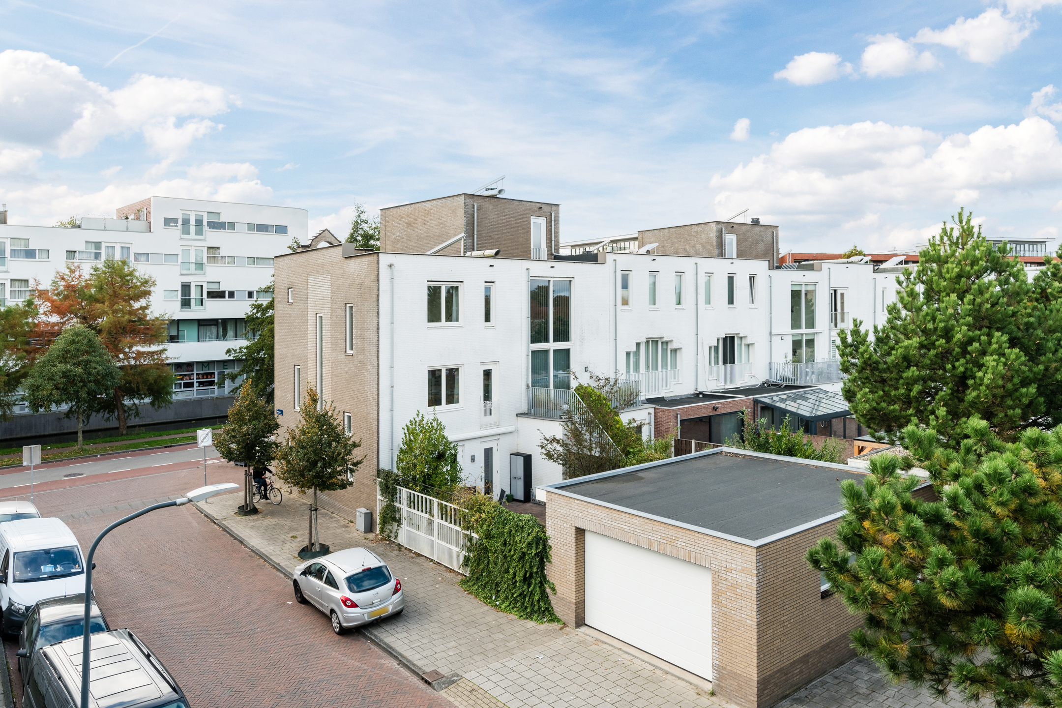
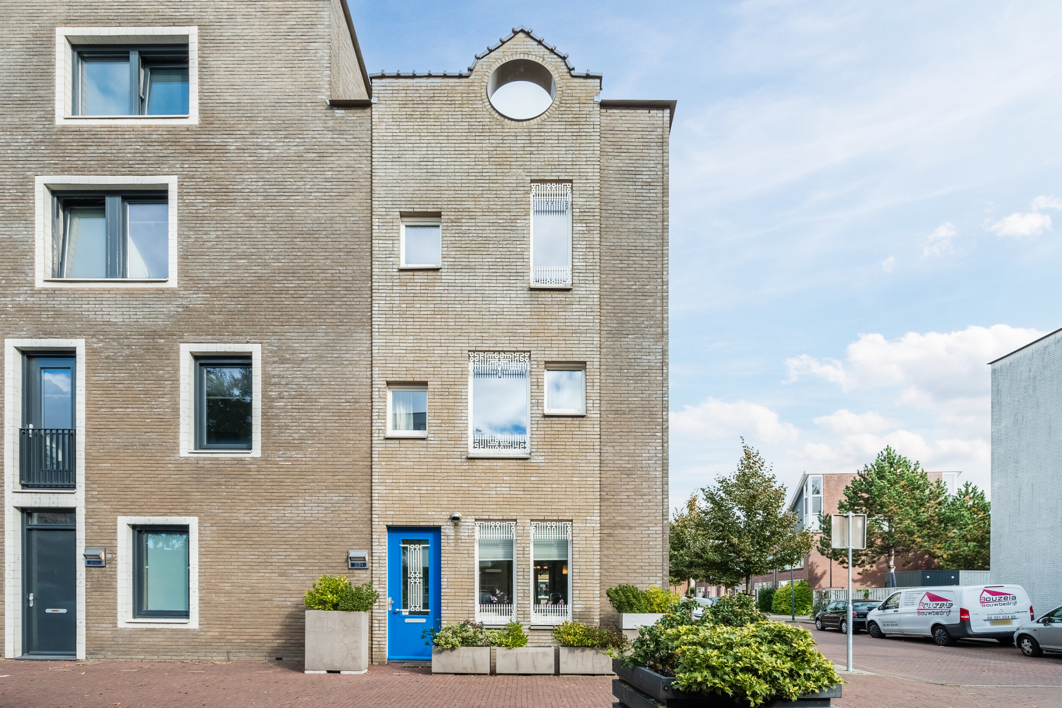
Bernadottelaan 221, Haarlem
rooms 5 · 147 m2
SPACIOUS & MODERN CORNER HOUSE WITH 4 BEDROOMS AND GARAGE
Ideal for families looking for a spacious and well-equipped home on a central location in Haarlem! With almost 150 m2 of living space, this house can rightly be called very spacious, so you will not quickly run out of space here. The sunny corner house features a garden-oriented living room with an open kitchen, 4 full-sized bedrooms (and it is very well possible to create a 5th bedroom!), a separate laundry room, and a modern bathroom. The cozy east-facing garden is a wonderful place to relax, and the house also has a spacious private garage adjacent to the garden.
The location just around the corner from a shopping centre makes living here even more comfortable: you only have to walk a few steps for your daily groceries. How ideal is that! The extensive Schalkwijk shopping center is also a short bike ride away, and the nearest bus stop is a little further down the street.
In short: are you looking for a well-maintained, sunny, very spacious, and centrally located home in Haarlem? Then you should check out Bernadottelaan no. 221!
About the location and the neighborhood:
This home has a central location on the south side of Haarlem, in the district of Schalkwijk. All imaginable amenities are located at a stone's throw from the property: around the corner from the house, you will find various shops and facilities, including a supermarket, pharmacy, Primera, primary school, gym and bus stop. The extensive Schalkwijk shopping centre (including the R-net express bus stop) is just a short cycle ride away and Haarlem's city centre is a 15 minutes away by bike. Within a few minutes’ drive, you reach the A9 motorway by car and the exit roads towards Amsterdam, Utrecht and The Hague are nearby.
Layout of the house:
Ground floor:
Behind the front door, we find the entrance hall with the meter closet, the guest toilet with hand basin, the staircase to the first floor, and access to the living room with an open kitchen.
The spacious living room is garden-oriented, has tiled floors with underfloor heating, and enjoys an enormous amount of natural light thanks to its corner location. Patio doors and an additional back door provide access to the garden and ensure that indoor and outdoor living merge seamlessly.
The modern open kitchen was installed in 2020 and is fully equipped with built-in appliances: an induction hob, extractor fan, oven, microwave, fridge/freezer and a dishwasher.
First floor:
The landing provides access to 2 bedrooms, 1 of which has its own hand basin with a double tap and plenty of storage space. The landing is large enough to easily accommodate an extra bedroom! The current layout features a beautiful loft ceiling, which creates a pleasant and spacious effect.
Second floor:
The landing provides access to 2 more full-sized bedrooms, a separate laundry room, and the bathroom with a second toilet, washbasin, and a walk-in rain shower.
Garden:
The house has a cozy and low-maintenance east-facing back garden with a large tiled terrace surrounded by green borders. At the back of the garden stands a large stone garage.
Parking:
Private garage measuring approximately 39m2. Equipped with electricity and water connections, insulation, and electric garage door.
Features of the property:
• Modern, spacious and light corner house
• 4 bedrooms and the easy possibility to create an extra bedroom
• Neatly maintained
• Own garage
• Cosy and low-maintenance garden facing east
• Conveniently located directly above a shopping centre and with a bus stop next to the complex
• Energy label: A
• Full ownership
Special clauses:
The following clauses apply: age clause (year of construction, older than 15 years)
Features
Transfer
- StatusOnder bod
- Purchase priceAsking price € 700.000,- k.k.
Building form
- Object typeResidential house
- Property typeSingle-family house
- Property typeEindwoning
- Year built2009
- Building formExisting construction
- LocationIn woonwijk
Layout
- Living area147 m2
- Parcel area177 m2
- Content531 m3
- Number of rooms5
- Number of bedrooms4
- Number of bathrooms1
Energy
- Energy classA
- HeatingCV ketel
- Heating boilerIntergas
- Year built central heating boiler2008
- Hot waterZonneboiler
- InsulationDubbelglas, Volledig geïsoleerd
- Combi-boilerJa
- FuelGas
- OwnershipEigendom
Outdoor space
- GardenAchtertuin
- Main gardenAchtertuin
- Oppervlakte57 m2
- Location main gardenEast
- Back entranceJa
- Garden qualityNormal
Parking
- Parking facilitiesPublic parking
- GarageVrijstaand steen
- Capaciteit2
- Garages1
Roof
- Type of roofFlat roof
Other
- Permanent residenceJa
- Indoor maintenanceGood
- Outdoor maintenanceGood
- Current useLiving space
- Current destinationLiving space
Online video
VLIEG Makelaars: Bernadottelaan 221, HAARLEM
Can I afford this house?
Through this tool you calculate it within 1 minute!
Want to be 100% sure? Then request a consultation with a financial advisor. Click here.
This is where your dream home is located
Schedule a visit
"*" indicates required fields




