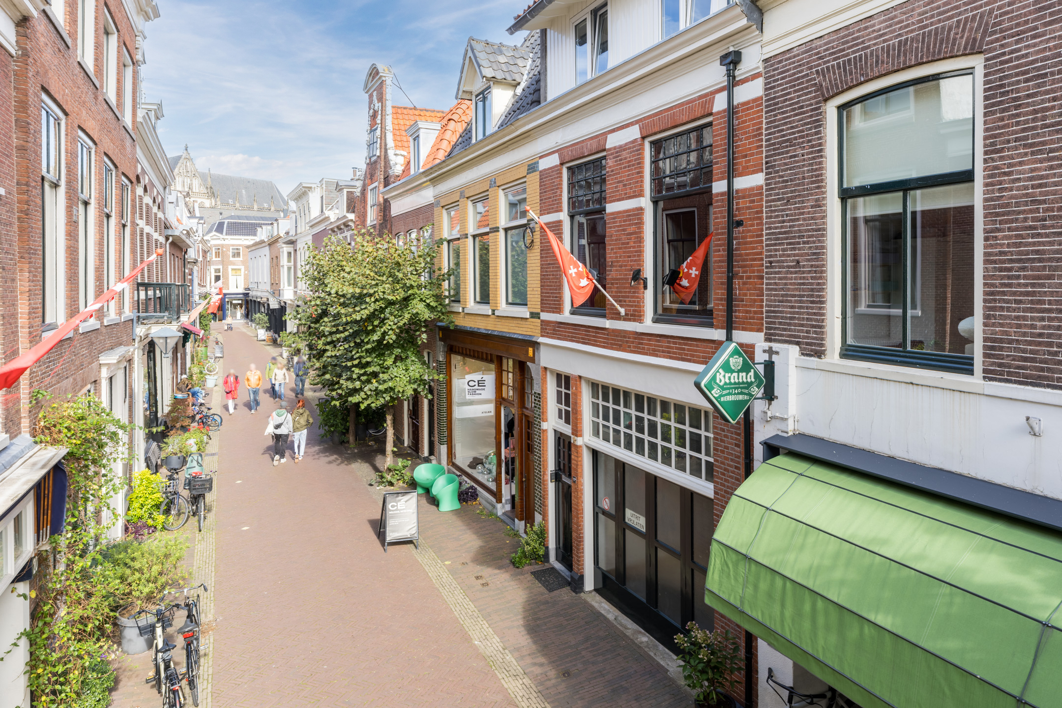
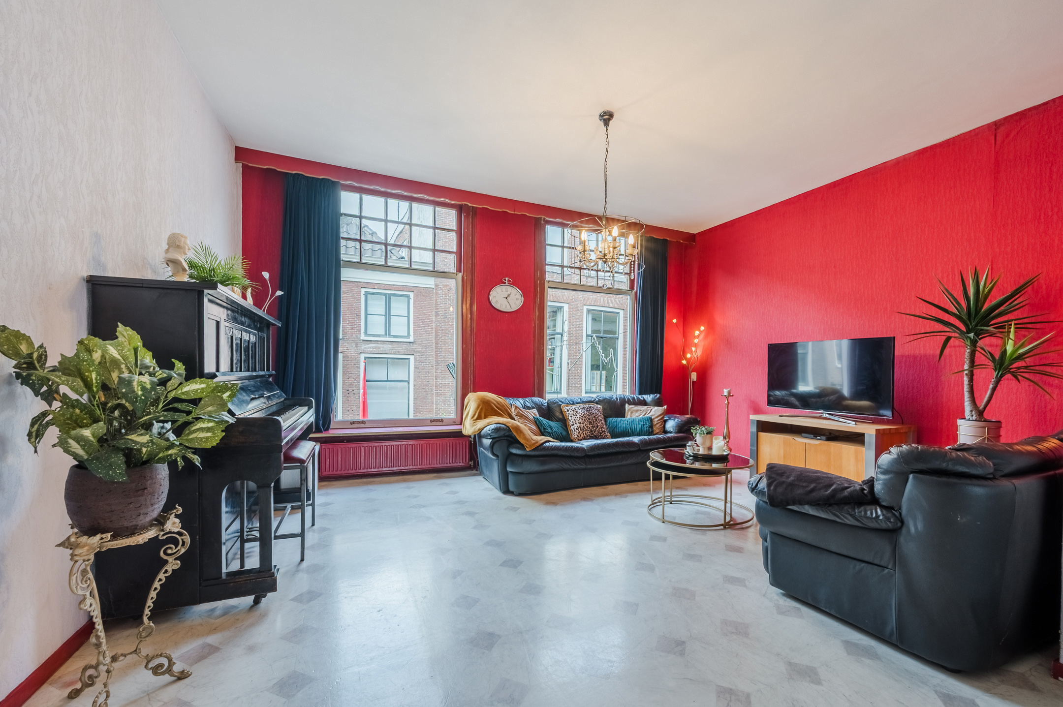
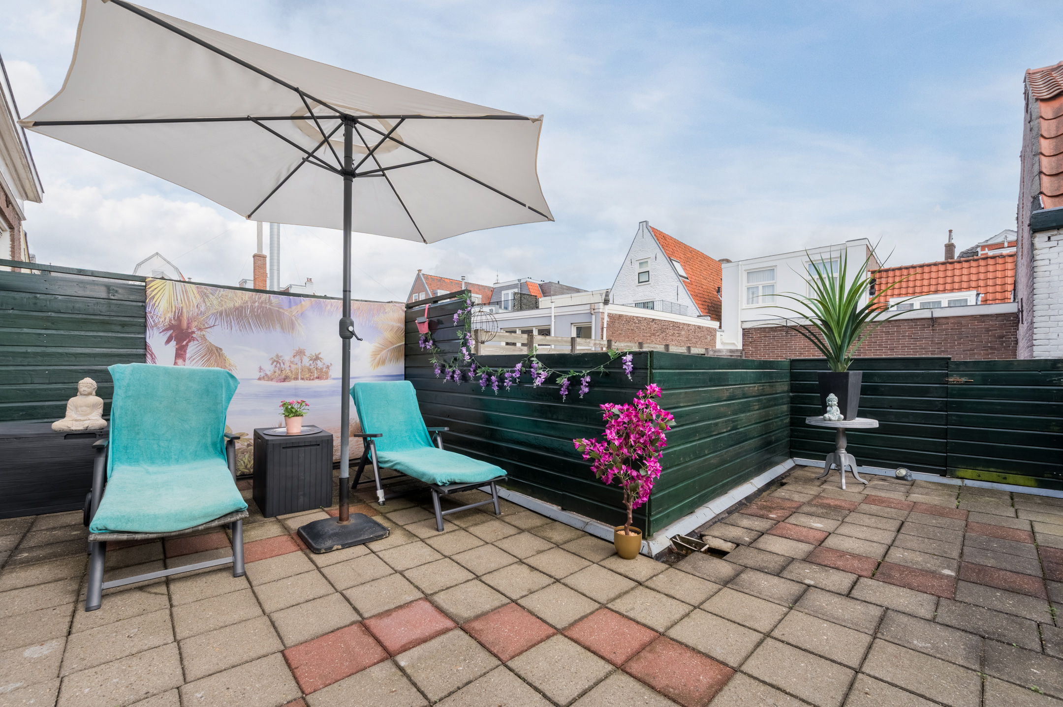
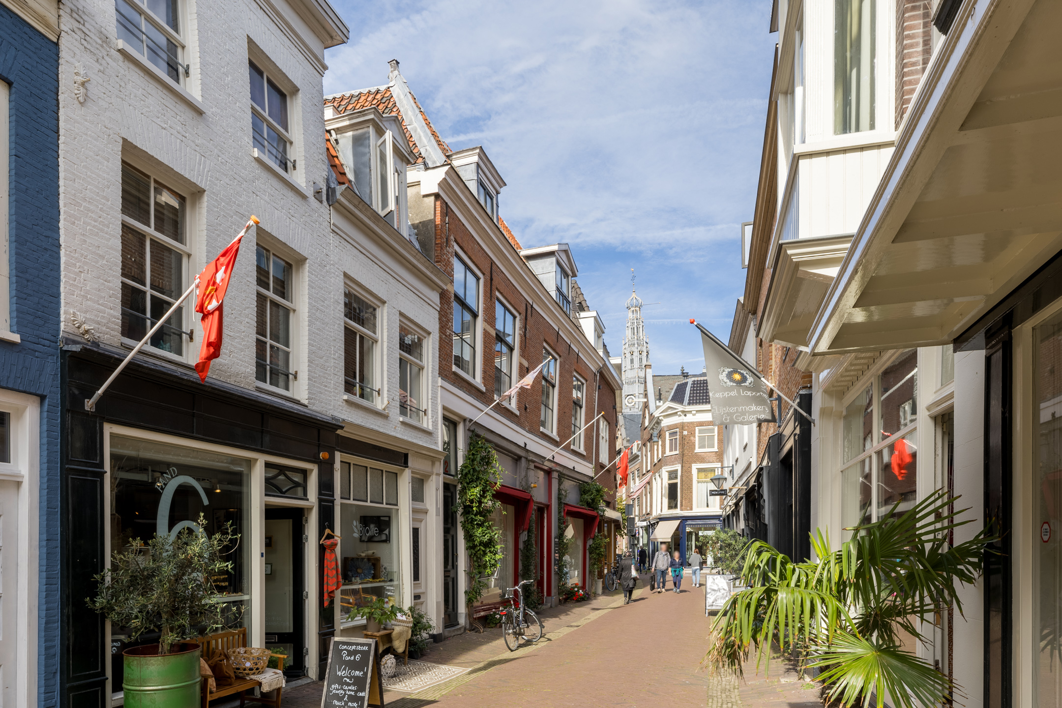
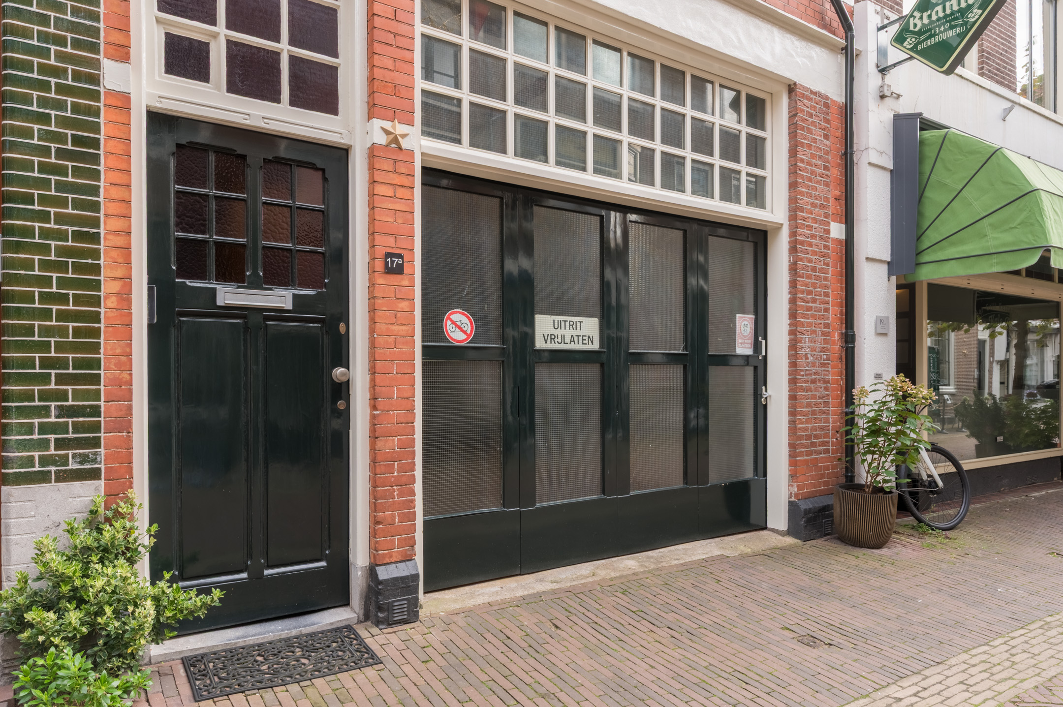
Schagchelstraat 17A, Haarlem
room 1 · 150 m2
CHARACTERISTIC CITY OASIS WITH SPACIOUS GARAGE IN DOWNTOWN HAARLEM!
Situated on an idyllic location in one of the unique ‘Golden Streets’ of Haarlem, we find this striking property. The large property dates back to 1885 and therefore breathes the rich history of its 140 years of age. The view from the house over the car free street seems to come straight out of an old Dutch painting, making this an ideal place for those looking for a unique home at a great location in the city centre of Haarlem!
On the ground floor, there is a spacious garage with indoor parking (space for up to 5 cars!); the living room and the open kitchen are located on the first floor. Another floor higher, we find the 3 bedrooms of the house as well as the bathroom. Outdoors, you can enjoy the lovely terrace on the first floor or the patio-like courtyard garden at the back of the house.
And, would you like to be able to call this exceptional property your home? Then contact us soon to schedule a viewing!
About the location and the neighbourhood:
This property is located in one of the ‘Golden Streets’ of Haarlem, an idyllic inner city area, that is characterised by its authentic character and unique shops.
Given its location in the city centre, all amenities are just a stone's throw away - your favourite shops, specialist shops, cafés and restaurants. Enjoy the greenery - not only on your own roof terrace or in your own garden - but also in the nearby Frederikspark and within half an hour by bike you can be on the beach at Zandvoort or Bloemendaal. The Haarlem railway station is less than a 5-minute bike ride away, from which there are excellent public transport connections in various directions.
Property layout:
Ground floor:
Behind the front door, we find the draft porch with staircase to the first floor and indoor access to the big garage with parking for up to 5 cars. There are also double doors to the garden present here.
First floor:
Via the staircase in the hallway, we reach the landing of the first floor which provides access to the guest toilet with hand basin and to the spacious living room with an open-plan kitchen.
The cosy living room stretches along the entire length of the house, has a beautiful high ceiling and big window frames that offer a beautiful view of the street.
The open kitchen with bar is equipped with complete built-in appliances.
A sliding door as well as an additional back door offer access to the large roof terrace facing east.
Second floor:
2 large bedrooms, the bathroom, the laundry room and a separate toilet can be accessed from the landing. 2 bedrooms have their own washbasin and 1 bedroom offers acces to a spacious storage room with loft attic. The bathroom is equipped with a washbasin with vanity unit and a bath tub with shower.
Parking:
Private garage which is equipped with electricity and offers enough space for up to 5 cars.
Features of the property:
• Unique property: spacious mansion with a rich history (dating from 1885)
• Great location in one of the Golden Streets surrounding Haarlem's Grote Markt.
• High ceilings (2.92 cm)
• Spacious roof terrace and patio garden
• Indoor parking in private garage
• Energy label D
• Structural report recently carried out by a certified inspector (this report is for information purposes only; no rights can be derived from its contents).
• Full ownership
Special provisions:
The following clauses apply: age clause (year of construction), asbestos clause (year of construction), and foundation clause (on steel).
In summary:
This mansion combines space, character, and an unparalleled location—a perfect mix for those who want to live with urban comfort, history, and charm. The private garage is a unique feature. Properties such as Schagchelstraat 17a rarely come onto the market as a whole. In short, this is an excellent opportunity to acquire this special property.
Features
Transfer
- StatusAvailable
- Purchase priceAsking price € 1.095.000,- k.k.
Building form
- Object typeResidential house
- Property typeHerenhuis
- Property typeTerraced house
- Year built1885
- Building formExisting construction
- LocationIn centrum
Layout
- Living area150 m2
- Content734 m3
- Number of rooms1
Energy
- Energy classD
- HeatingCV ketel
- Heating boilerIntergas
- Year built central heating boiler2017
- Hot waterCV ketel
- Combi-boilerJa
- FuelGas
- OwnershipEigendom
Outdoor space
- GardenAchtertuin
- Main gardenAchtertuin
- Oppervlakte49 m2
- Location main gardenSouth-east
- Back entranceNee
- Garden qualityNormal
Storage
- Shed / StorageAttached stone
- Total number1
Parking
- Parking facilitiesPaid parking, Car park, Parking permits
- GarageIndoor
- Capaciteit5
- Garages1
Roof
- Type of roofComposite roof
Other
- Permanent residenceJa
- Indoor maintenanceRedelijk
- Outdoor maintenanceFair to good
- Current useLiving space
- Current destinationLiving space
Can I afford this house?
Through this tool you calculate it within 1 minute!
Want to be 100% sure? Then request a consultation with a financial advisor. Click here.
This is where your dream home is located
Schedule a visit
"*" indicates required fields




