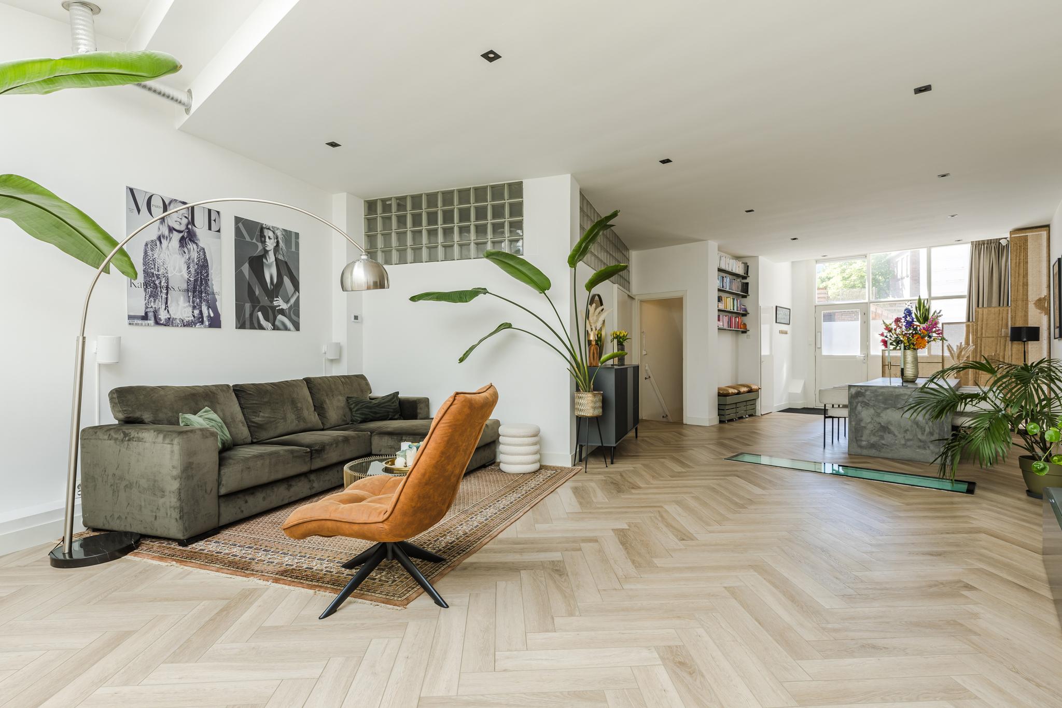
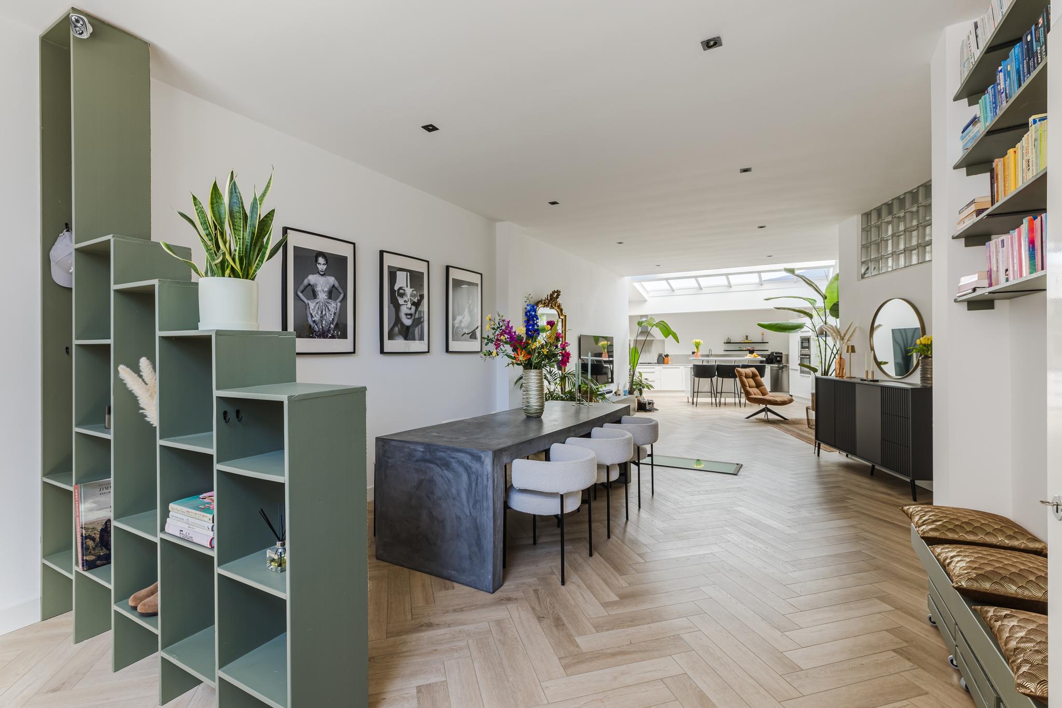
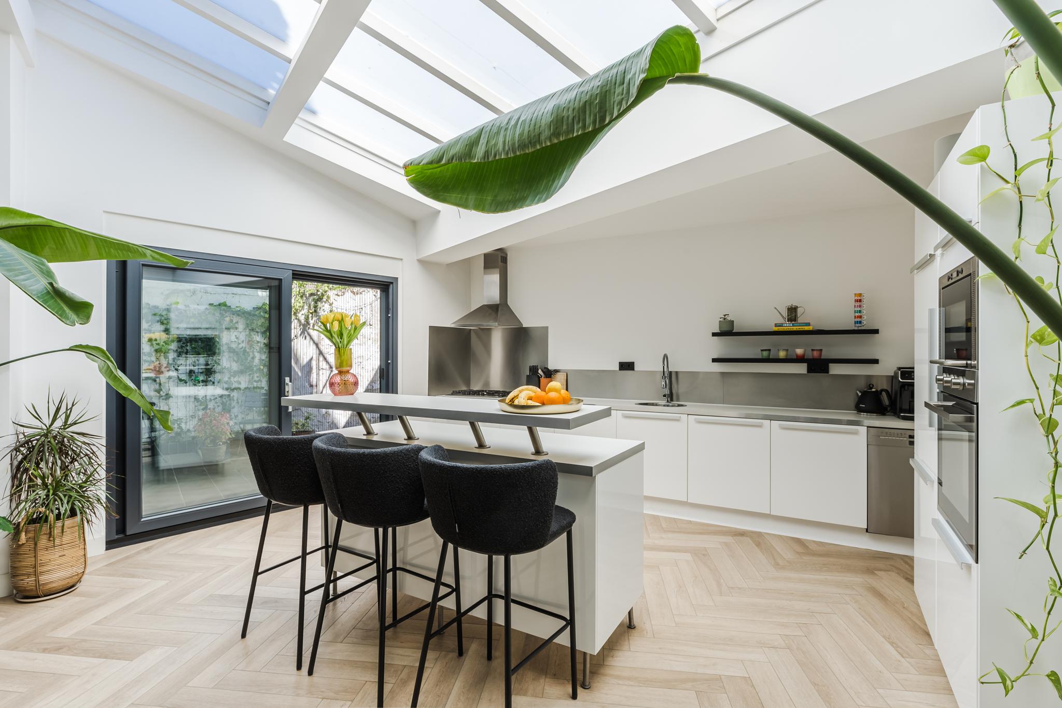
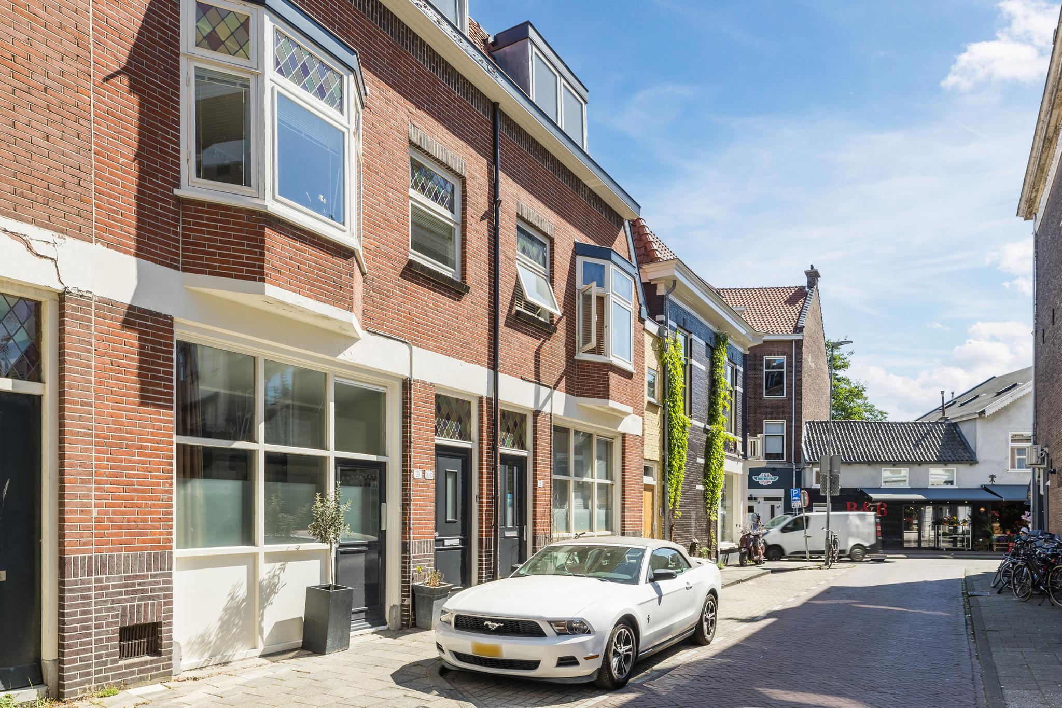
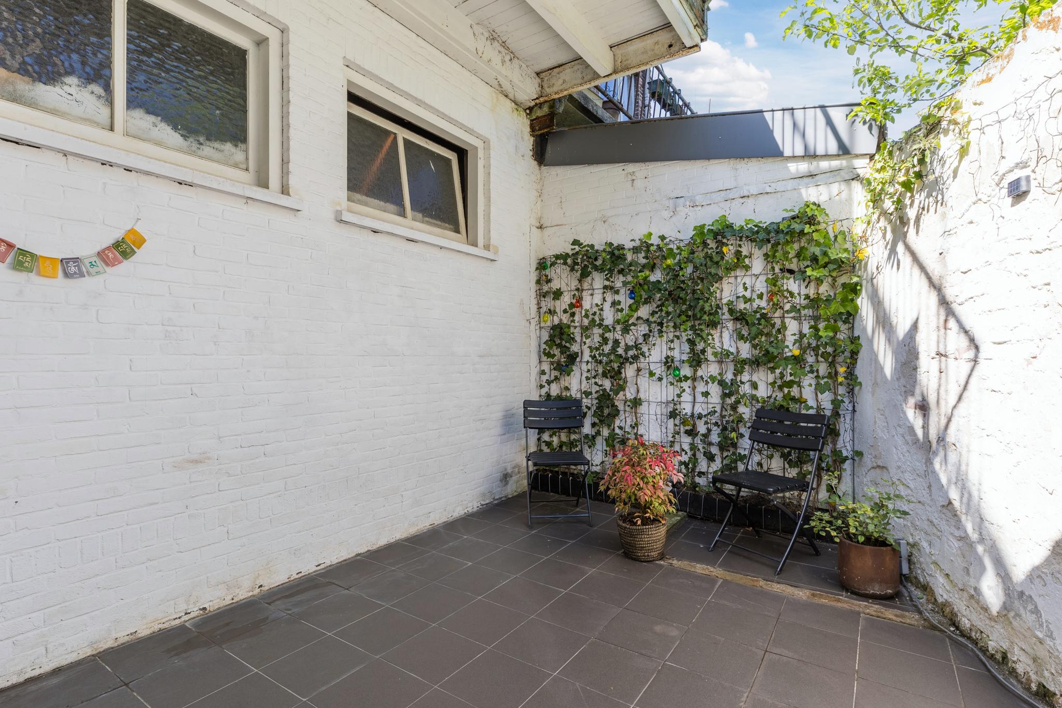
Schoterstraat 33, Haarlem
rooms 3 · 116 m2
TURNKEY GROUND FLOOR APARTMENT (/MODERN LOFT LOOK) WITH BASEMENT AND PRIVATE PATIO GARDEN
Strolling through one of Haarlem's cosiest neighbourhoods, we come across this characteristic ground floor apartment. We are in the popular Frans Halsbuurt, a lively city quarter just outside Haarlem's old city centre and at a stone's throw from the railway station.
What you might not expect standing in front of the house, is that behind the façade of this property hides an enormous amount of living space, no less than 116 m2! This is divided over a generous ground floor with a large living room with an open kitchen and a luxurious, very spacious bathroom. In the basement, you will find 2 full- sized bedrooms and on the outside, the living space is extended with a cosy patio garden.
Have you become curious about this great property? Then get in touch with us soon!
About the location and the neighbourhood:
This property is located in the cosy Frans Hals neighbourhood of Haarlem. The neighbourhood's location just a little north of the city centre makes this a very popular area.
It is somewhat quieter here than in the middle of the city centre, yet you can walk into the bustling city life within just a few minutes. Prefer to escape the city for a while? Then you can go to the beaches of Bloemendaal or Zandvoort, which are located at just half an hour away by bike!
For your daily groceries, you can go to the nearby Generaal Cronjéstraat and for those who travel a lot by public transport, the location at a stone's throw from the main railway station is ideal. From here, there is a direct train connection to Amsterdam CS (16 minutes), Leiden (19 minutes) and The Hague (37 minutes), among other places.
The arterial roads are easy to reach and Haarlem is an excellent location in relation to Amsterdam, Schiphol, The Hague and surrounding municipalities.
Property layout:
Ground floor:
Behind the front door, we enter directly into the large open-plan living room. The open-plan layout creates a wonderfully spacious and light ambience that is enhanced by the high ceiling.
The open-plan kitchen with a free-standing bar is very spacious and equipped with a gas stove, oven, microwave, fridge, freezer and a dishwasher. A large sliding door at the kitchen provides access to the tiled patio garden.
There is a high quality finish with recessed spotlights, smooth plastered walls and a PVC laminate floor in a herringbone pattern fitted with underfloor heating.
From the living room, there is access to the spacious bathroom which is equipped with a floating toilet, double washbasin with vanity unit, Jacuzzi bath and a separate rain shower. The connections for the white goods set-up are also located here.
Basement:
Via the stairs in the living room, we descend to the basement. The hallway provides access to 2 well-sized bedrooms which are neatly finished with carpet tiles.
Parking:
It is paid parking around the house and a parking permit system applies.
Property features:
- Turnkey ground floor apartment with lots of living space
- Very spacious living room with large open plan kitchen
- 2 bedrooms
- Very spacious bathroom with Jacuzzi bathtub and separate rain shower
- Cozy, private patio garden
- Basement is completely renovated in March 2025, including renewed ventilation system
- New modern sliding doors to the garden (dated January 2025)
- Subject protected cityscape
- Located in the lively Frans Hals neighborhood, just outside the center and a stone's throw from the station
- Service costs approx 146,- euro p/m
- Energy label B
- Full ownership
Special provisions:
The following clauses apply: old age clause (regarding year of construction), asbestos clause (regarding year of construction) and clause regarding future decisions of the Owners Association (VvE).
Features
Transfer
- StatusSold (SC)
- Purchase priceAsking price € 525.000,- k.k.
Building form
- Object typeApartment
- Bouwjaar periodeVanaf 1906 t/m 1930
- Building formExisting construction
- LocationBy quiet road, In woonwijk
Layout
- Living area116 m2
- Parcel area52 m2
- Content453 m3
- Number of rooms3
- Number of bedrooms2
- Number of bathrooms1
- Number of floors2
Energy
- Energy classB
- HeatingCV ketel, Partial underfloor heating
- Heating boilerIntergas HR
- Year built central heating boiler2017
- Hot waterCV ketel
- Combi-boilerJa
- FuelGas
- OwnershipEigendom
Outdoor space
- GardenPatio atrium
- Main gardenPatio atrium
- Oppervlakte12 m2
- Location main gardenNoord
- Back entranceNee
- Garden qualityTreated
Parking
- Parking facilitiesPaid parking, Parking permits
- GarageNo garage
Roof
- Type of roofComposite roof
Other
- Permanent residenceJa
- Indoor maintenanceGood to excellent
- Outdoor maintenanceGood to excellent
- Current useLiving space
- Current destinationLiving space
VLIEG Makelaars: Schoterstraat 33, HAARLEM
VLIEG Makelaars: Schoterstraat 33, HAARLEM
Can I afford this house?
Through this tool you calculate it within 1 minute!
Want to be 100% sure? Then request a consultation with a financial advisor. Click here.
This is where your dream home is located
Schedule a visit
"*" indicates required fields




