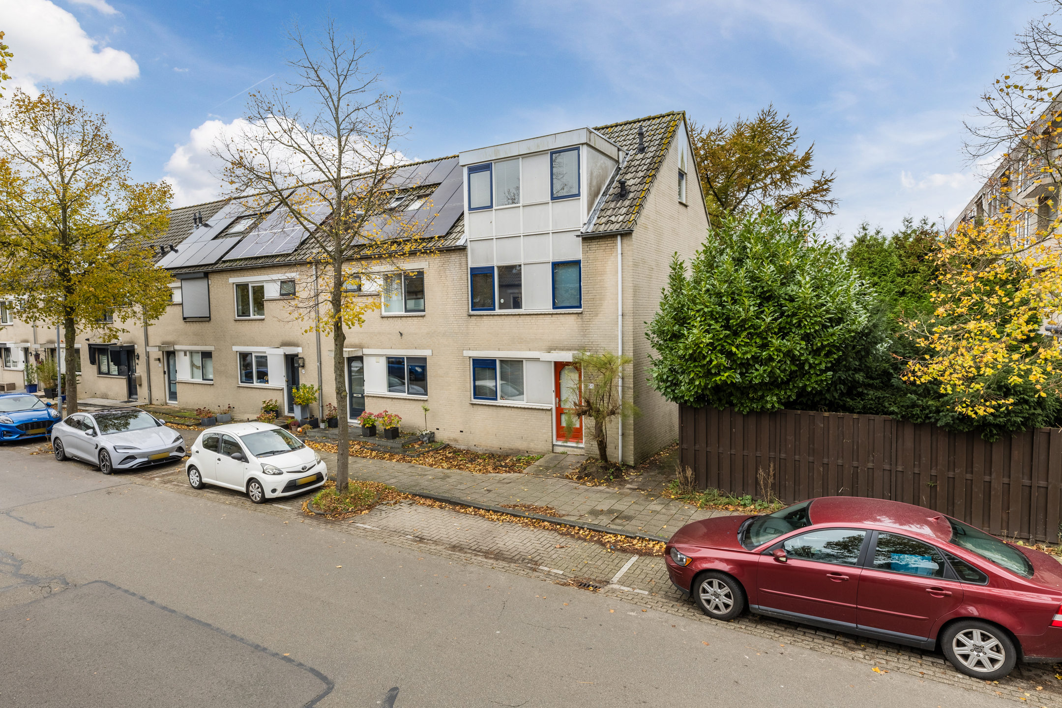
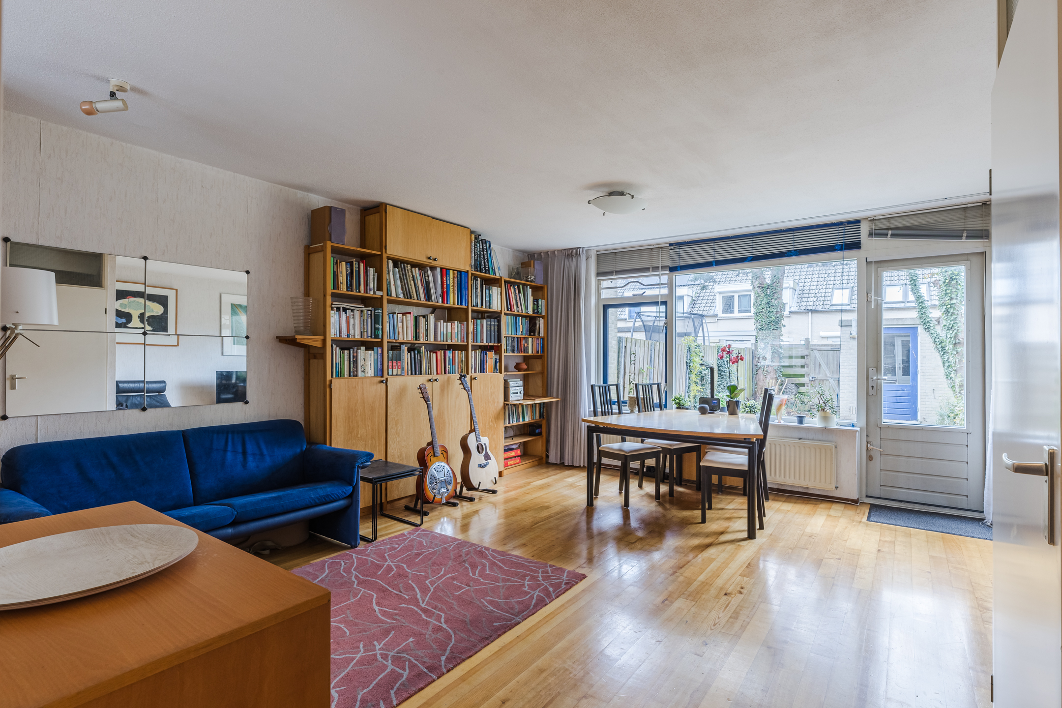
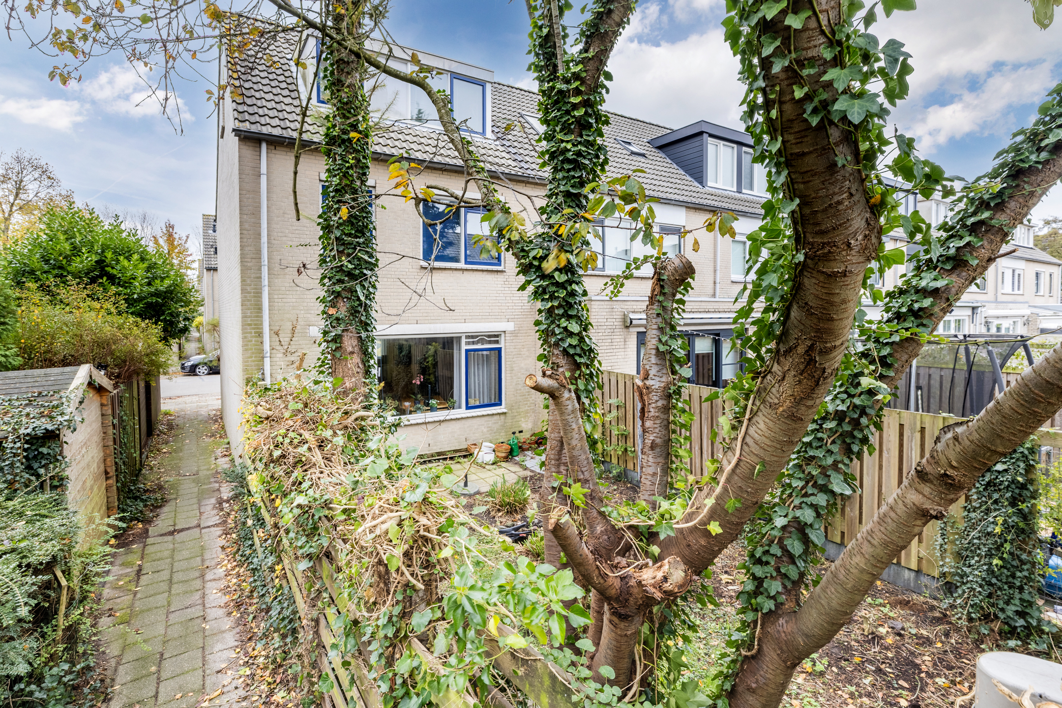
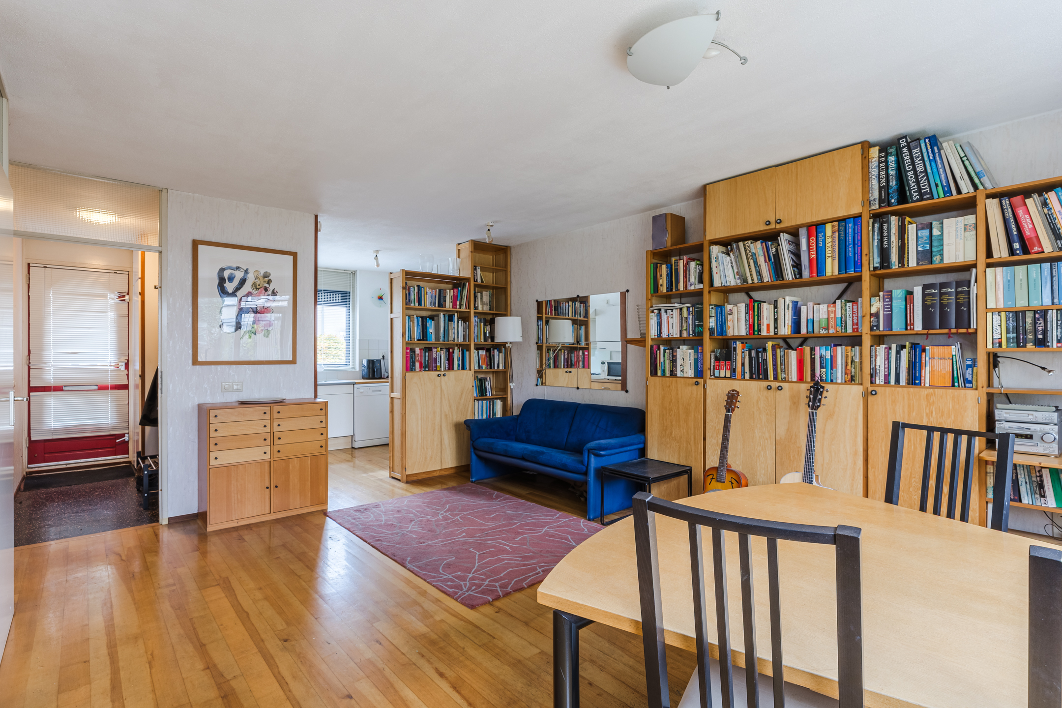
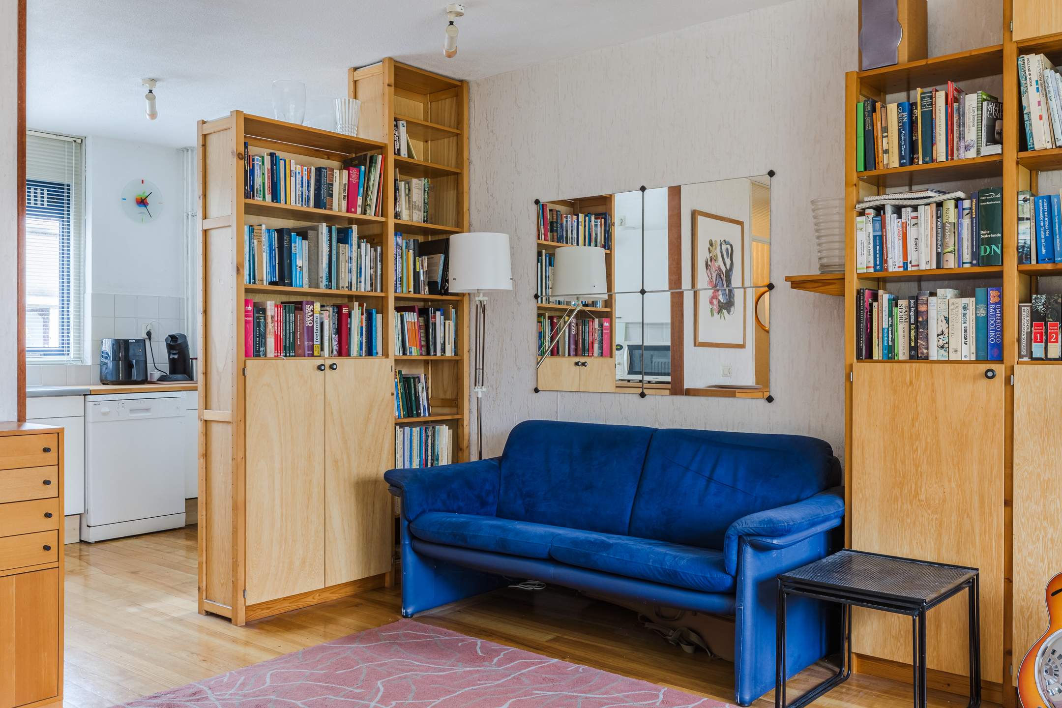
Vrijheidsweg 86, Haarlem
rooms 5 · 113 m2
END OF TERRACE HOUSE IN A QUIET BUT CENTRAL LOCATION IN HAARLEM-EAST
Are you looking for a nice family home in Haarlem? Would you like to live in a quiet area, but still appreciate the proximity to all important amenities? Then this spacious house on Vrijheidsweg is ideal for you! You will be living in the popular Zuiderpolder neighborhood, which is part of Parkwijk, in the east of the city. Schools and shops are nearby, as are major roads, bus stops, and the Spaarnwoude train station. What's more, you can cycle to the historic city center of Haarlem in ten minutes. This lovely house itself offers three spacious bedrooms, a large attic space (with two dormer windows!), a bright living room, and a comfortable kitchen and bathroom. There is plenty of storage space, for example in the attic and in the detached stone shed in the large backyard that belongs to this house. Finally, several renovations were carried out in 2025. For example, all the exterior painting was done in April of this year, and the roof of the dormer window at the front was replaced in September.
Interested in this house? Request a viewing now!
Location
On Vrijheidsweg in Haarlem, you will live in a quiet spot in the Zuiderpolder, a sought-after neighborhood in Parkwijk district in the Haarlem-Oost borough. You will live here on a spacious residential estate with lots of greenery. What's more, many important amenities are within easy reach. There are several elementary schools in the neighborhood, the closest of which is practically around the corner. You can do your shopping in the shopping area on Pr. Beatrixplein, about 700 meters away. The historic city center of Haarlem is about a ten-minute bike ride away. In addition, the accessibility of Vrijheidsweg is excellent. There are bus stops a stone's throw away, so you can quickly reach other parts of the city by bus. Train travelers will also enjoy living here, as the Spaarnwoude railway station is less than a kilometer away. Do you travel by car? After just a few minutes' drive, you will reach the entrance to the A200 or A205 motorways, both of which offer quick connections to the A9.
Ground floor
The front door of this house is under a handy door canopy. Once inside, you first enter a neat entrance hall with a meter cupboard, staircase, and toilet.
From the entrance hall, you reach the attractive and bright living room, which has beautiful parquet flooring and a large stair cupboard. The walls and ceilings are finished in neutral colors.
At the front of the living area, you will find the kitchen, which has an open character thanks to its corner layout. The kitchen offers plenty of storage space, thanks in part to several drawers.
First floor
On the first floor, a central landing leads to three full bedrooms. Two of these are at the rear, including the master bedroom. All bedrooms have neat laminate flooring. This floor also has a fully equipped bathroom with a spacious shower corner, a sink, a toilet, and connections for washing appliances.
Second floor
The top floor is also accessible via a fixed staircase. Here you will find a large attic space, where you can easily create one or two extra bedrooms. Thanks to a dormer window at the front and rear, you have extra space. Good to know: the flat roof of the dormer window at the front was renovated in September 2025. Finally, a loft above the attic space offers plenty of extra storage space.
Garden
As a resident of this house, you will have a deep backyard facing west. Varied planting is the most dominant feature in this garden, where there is also a detached stone shed next to the back gate. This shed offers six square meters of storage space.
Characteristics
• Spacious end of terrace house in the popular Zuiderpolder neighborhood in Parkwijk district of Haarlem-Oost.
• All exterior painting was redone in April 2025.
• Bright living room with stair cupboard and comfortable open kitchen.
• Three full bedrooms.
• Large, flexible attic space with two dormer windows.
• Front dormer window renovated in September 2025.
• Fully equipped bathroom.
• Deep, green backyard facing northwest; with back entrance and detached stone shed.
• Energy label: B
• Full ownership.
Special provisions:
The following clauses apply: age clause (year of construction) and asbestos clause (year of construction).
Features
Transfer
- StatusAvailable
- Purchase priceAsking price € 545.000,- k.k.
Building form
- Object typeResidential house
- Property typeSingle-family house
- Property typeEindwoning
- Year built1988
- Building formExisting construction
- LocationIn woonwijk
Layout
- Living area113 m2
- Parcel area126 m2
- Content393 m3
- Number of rooms5
- Number of bedrooms4
- Number of bathrooms1
Energy
- Energy classB
- HeatingCV ketel
- Heating boilerIntergas
- Year built central heating boiler2019
- Hot waterCV ketel
- InsulationDubbelglas
- Combi-boilerJa
- FuelGas
- OwnershipRent
Outdoor space
- GardenAchtertuin
- Main gardenAchtertuin
- Oppervlakte58 m2
- Location main gardenWest
- Back entranceJa
- Garden qualityNormal
Storage
- Shed / StorageVrijstaand steen
- FacilitiesEquipped with electricity
- Total number1
Parking
- Parking facilitiesPublic parking
- GarageNo garage
Roof
- Type of roofSaddle roof
Other
- Permanent residenceJa
- Indoor maintenanceRedelijk
- Outdoor maintenanceGood
- Current useLiving space
- Current destinationLiving space
VLIEG Makelaars: Vrijheidsweg 86, HAARLEM
Can I afford this house?
Through this tool you calculate it within 1 minute!
Want to be 100% sure? Then request a consultation with a financial advisor. Click here.
This is where your dream home is located
Schedule a visit
"*" indicates required fields




