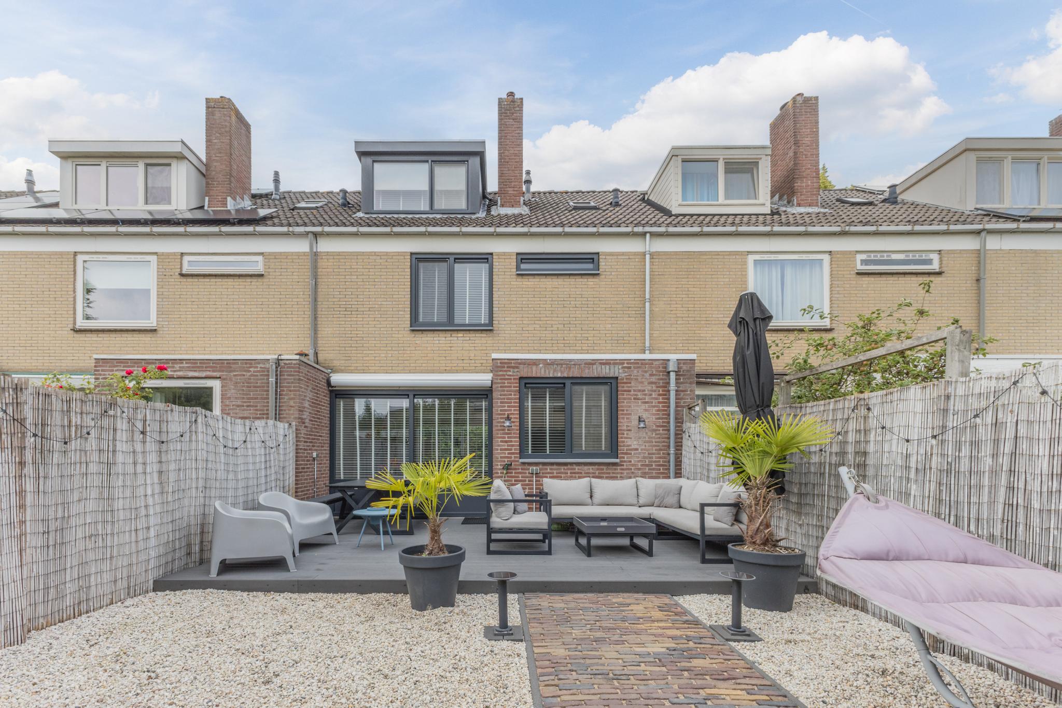
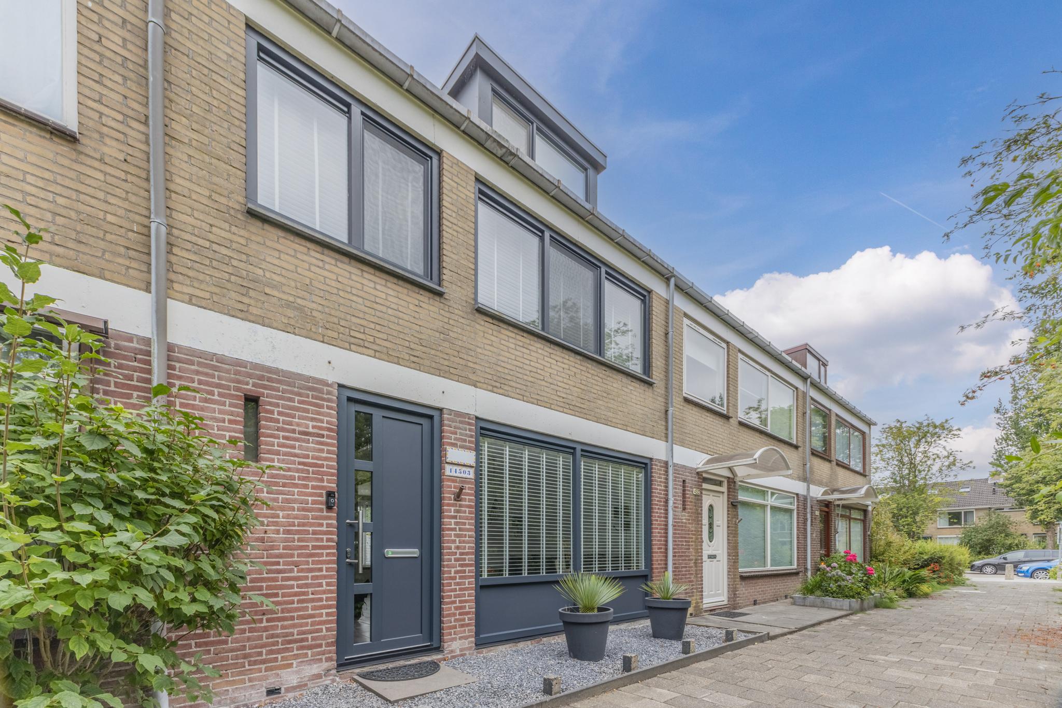
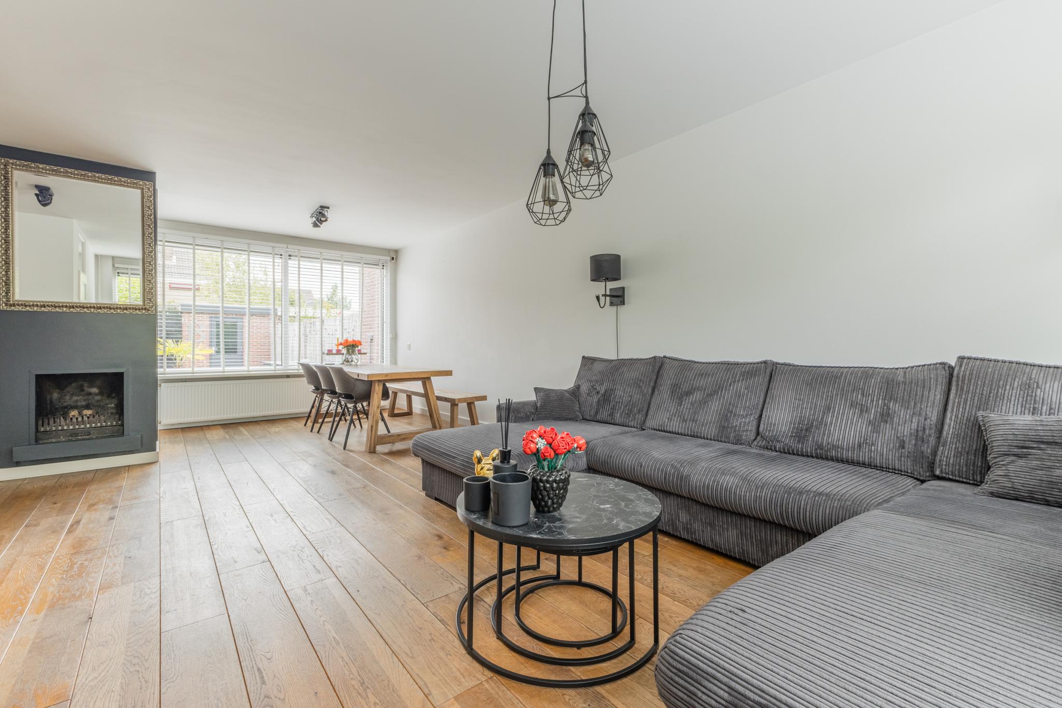
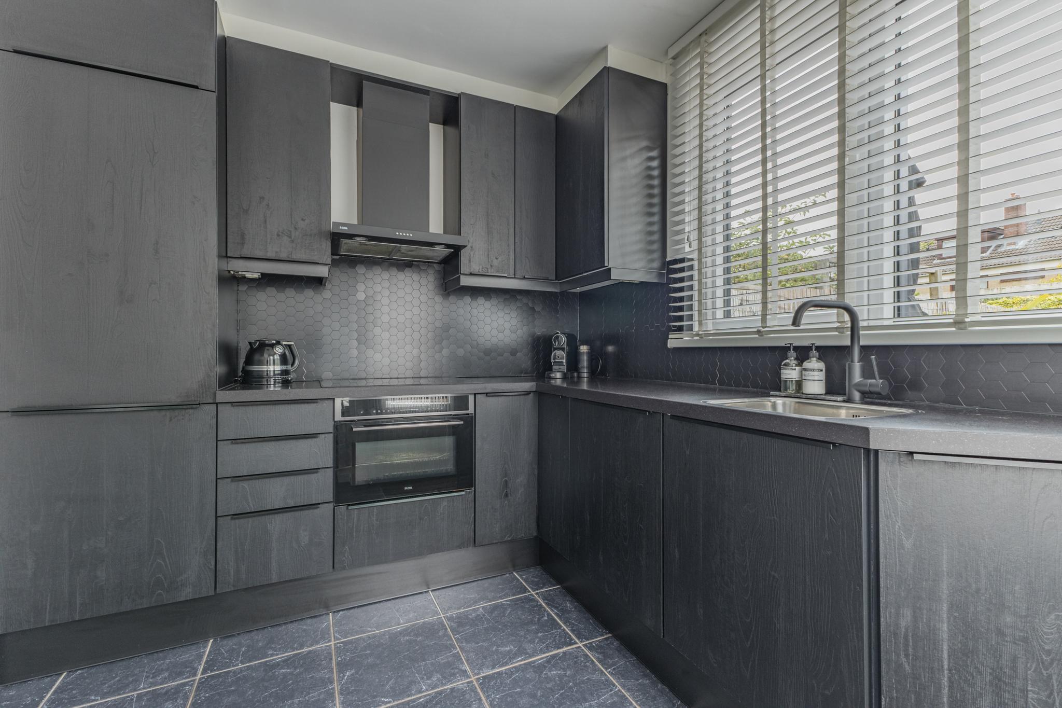
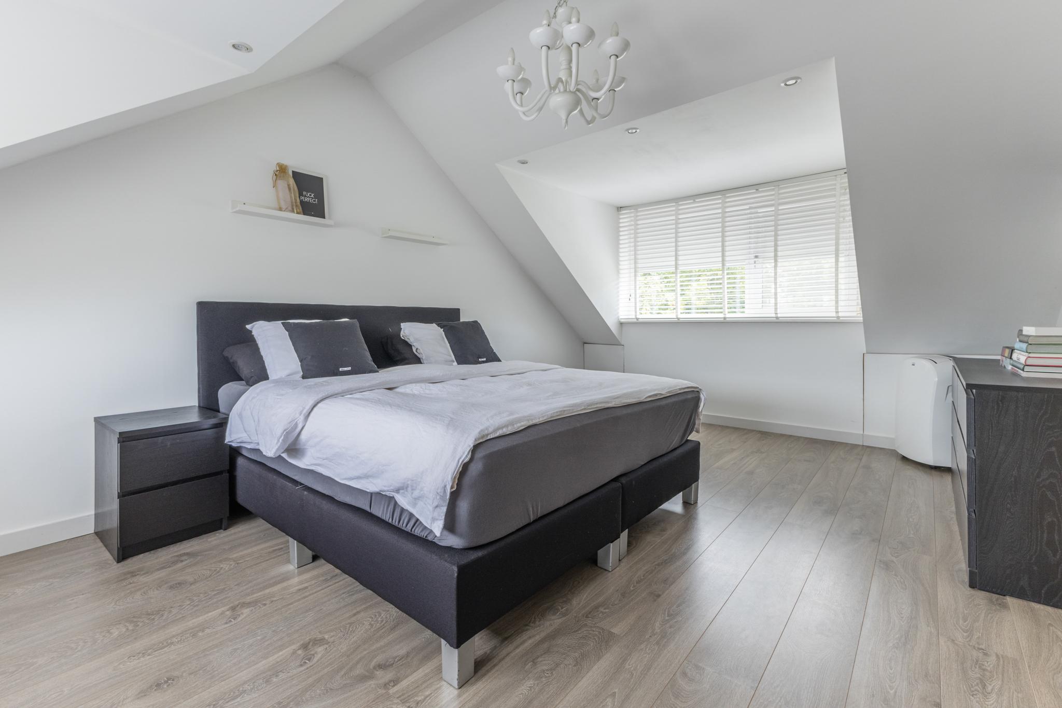
Graan voor Visch 14503, Hoofddorp
rooms 5 · 129 m2
WELL MAINTAINED TERRACED HOUSE ON A CAR-FREE COURTYARD
Are you looking for a neatly maintained and spacious family home where you can live comfortably with your family for the coming years? Bingo! This might just be your dream home!
This spacious house (1973) with lots of living space (128.8 m2) features 4 spacious bedrooms, a large living room with a semi-open kitchen and a newly landscaped, low maintenance backyard with handy stone shed and back entrance. The house also already has fully synthetic window frames. Now that all the 'big maintenance work' has been done, the house can be moved in immediately by the new occupant(s). So you better start packing boxes!
About the location and the neighbourhood:
This terraced house is situated on a car-free courtyard in the green and child-friendly Graan voor Visch district. Children can play nice and safe outdoors in one of the many parks and playgrounds and there is a primary school very close to the house. The house is very centrally located with regards to your daily needs: the centre of Hoofddorp is located at 5 minutes of cycling distance and offers a wide range of supermarkets, shops, specialist shops and restaurants. The nearest neighbourhood supermarket is even closer, at just a few minutes' walk away. The Hoofddorp train station and several R-net bus stops are also within walking distance and the A4 and A5 motorways are very nearby.
Layout of the house:
Ground floor:
Behind the front door, we find the entrance hall with wardrobe, meter closet, guest toilet, staircase to the first floor and access to the spacious living room with semi-open kitchen.
The bright living room stretches along the entire length of the house and is nicely finished with a wooden floor.
The kitchen is located on the garden side of the house and is equipped with an induction hob, oven, microwave, freezer, fridge and a dishwasher. In the kitchen, there is also a handy pantry (under the stairs) and the back door to the garden.
First floor:
Through the staircase in the hallway, we reach the landing of the first floor. On this floor, we find 3 spacious bedrooms, all nicely finished with a laminate floor. The master bedroom has large fitted wardrobes with sliding doors.
On this floor, we also find the neat and complete bathroom which is equipped with a washbasin and a bathtub with separate shower. A separate toilet is located next to the bathroom.
Second floor:
Through the staircase on the first floor, we reach the spacious second floor with landing and fourth bedroom. On the landing, there is a place for the washing machine and dryer as well as a washbasin. The spacious fourth bedroom with dormer is again very nicely finished and has recessed spotlights.
Garden:
The house has newly landscaped garden facing east with a large terraced that is spread over different areas with wooden decking areas, gravel and a tiled pathway to the stone shed with attached canopy and back entrance. The shed is equipped with electricity.
Parking:
There is parking around the house and a parking permit system applies.
Features of the property:
• Spacious family home on car-free courtyard
• 4 spacious bedrooms
• Synthetic window frames throughout the house
• Newly landscaped and maintenance free garden
• Nicely maintained and ready to move in
• Child friendly neighbourhood with all amenities in the immediate vicinity
• Fine base location in relation to the highways and Randstad
• Energy label C
• Full ownership
Features
Transfer
- StatusAvailable
- Purchase price € 539.000,- k.k.
Building form
- Object typeResidential house
- Property typeSingle-family house
- Property typeTerraced house
- Year built1973
- Building formExisting construction
- LocationBy quiet road, In woonwijk, Beschutte ligging
Layout
- Living area129 m2
- Parcel area152 m2
- Content443 m3
- Number of rooms5
- Number of bedrooms4
- Number of bathrooms1
Energy
- Energy classC
- HeatingCV ketel
- Heating boilerNefit VR
- Year built central heating boiler2010
- Hot waterCV ketel
- InsulationRoof insulation, Dubbelglas, HR glas
- Combi-boilerNee
- FuelGas
- OwnershipEigendom
Outdoor space
- GardenAchtertuin, Voortuin
- Main gardenAchtertuin
- Oppervlakte80 m2
- Location main gardenSouth-east
- Back entranceJa
- Garden qualityBeautifully landscaped
Storage
- Shed / StorageVrijstaand steen
- FacilitiesEquipped with electricity
- Total number1
Parking
- Parking facilitiesPublic parking
- GarageNo garage
Roof
- Type of roofSaddle roof
- Roof materialPannen
Other
- Permanent residenceJa
- Indoor maintenanceGood to excellent
- Outdoor maintenanceGood
- Current useLiving space
- Current destinationLiving space
VLIEG Makelaars: Graan voor Visch 14503, HOOFDDORP
Can I afford this house?
Through this tool you calculate it within 1 minute!
Want to be 100% sure? Then request a consultation with a financial advisor. Click here.
This is where your dream home is located
Schedule a visit
"*" indicates required fields





