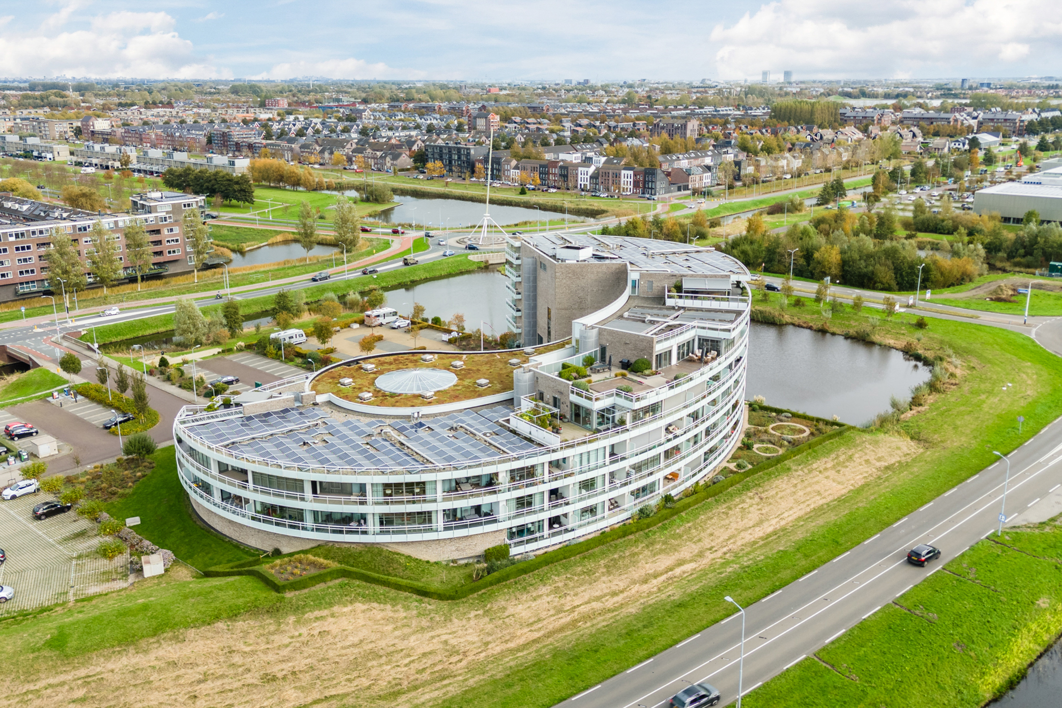
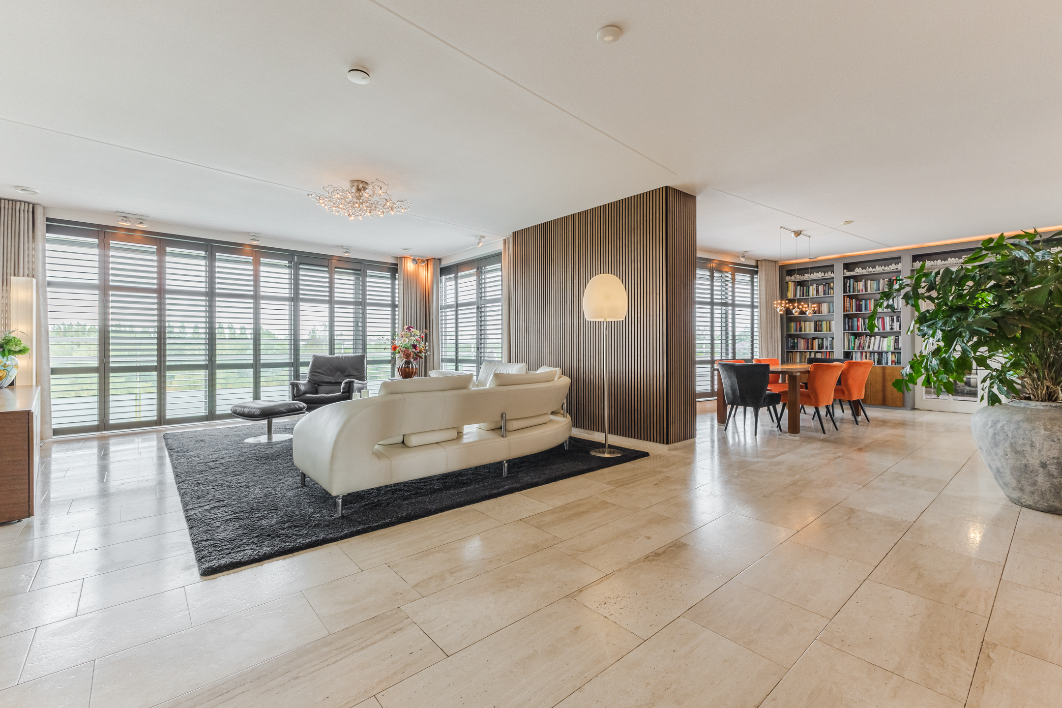
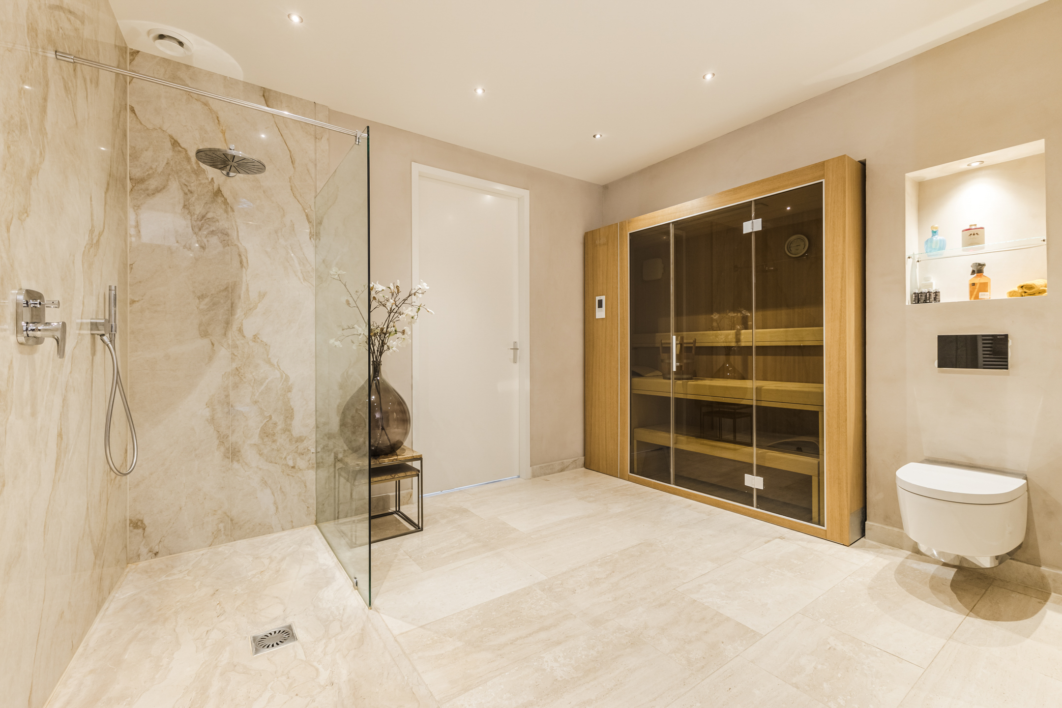
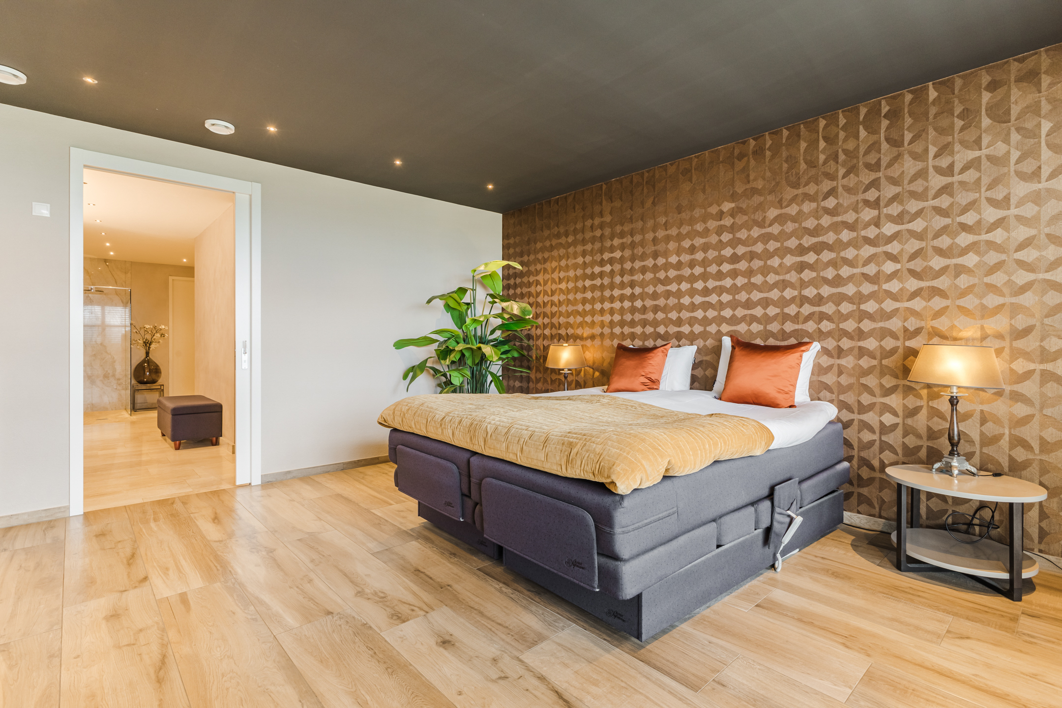
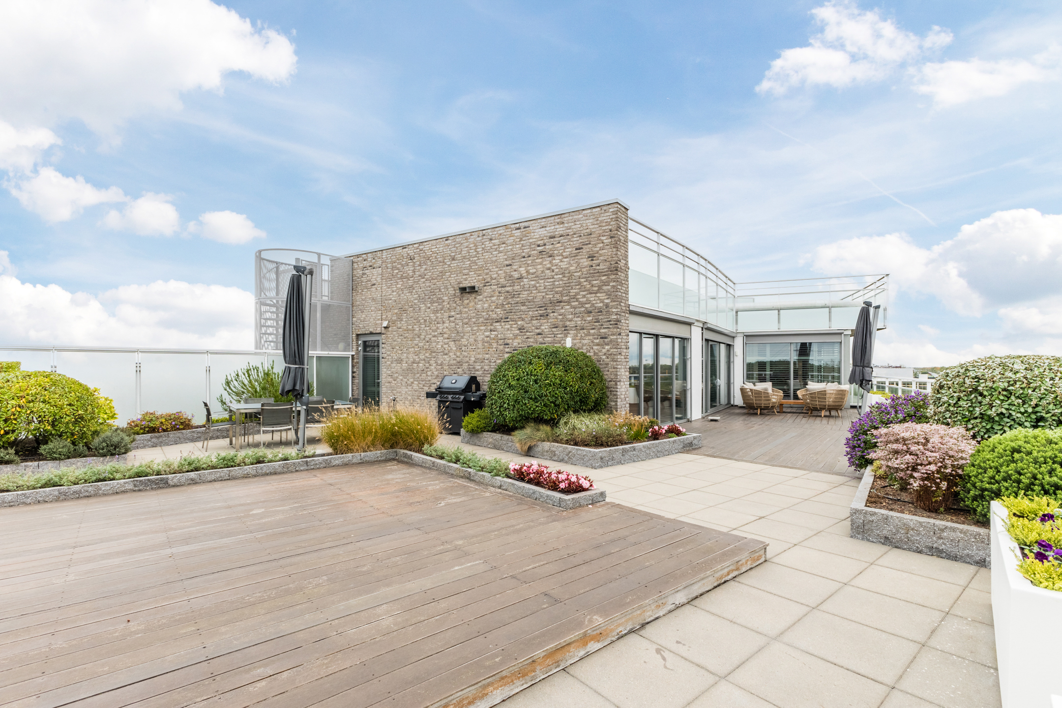
Hof van Pampus 113, Hoofddorp
rooms 3 · 214 m2
LUXURY PENTHOUSE WITH A LARGE ROOF TERRACE OVERLOOKING NATURE
This spacious penthouse apartment (2016) with over 210 m² of living space + a roof terrace of almost 200 m² is ideal for those looking for a high-end living experience in a beautiful and green location in the Randstad. The property is located in the apartment complex “AQUAradius”, where you will also find various communal areas on the ground floor, such as a fully equipped gym, communal terrace, large multifunctional room with kitchen and 2 hobby rooms.
This apartment has wonderfully large rooms with an abundance of natural light and is luxuriously finished with high-quality materials. Not only is there a lot of space inside, but also outside. On the gigantic private roof terrace, you can fully enjoy the outdoors and there is a fantastic unobstructed view over a Natura 2000 area.
Such a wonderfully spacious apartment surrounded by nature, you would almost forget that we are in the middle of the Randstad! Yet, you will be living very close to the arterial roads towards Amsterdam, Schiphol and Leiden, among other places.
Will you soon be coming home to this wonderful place? Come by for a viewing quickly!
About the location and neighbourhood:
This modern apartment complex is located just outside the built-up area of Hoofddorp. The local shopping centre of the Floriande neighbourhood is 1.4 km away and there are also several schools in this area. The centre of Hoofddorp and the railway station are a 10-minute drive away or 20 minutes away by bike. Centrally located at just a stone's throw from Amsterdam, near Haarlem and Leiden, there are of course excellent connections to the major cities by both public transport as well as by car.
Living in Hoofddorp means the convenience of a central location near several large cities, yet also the peace and quiet and space of being near greenery: here, you live near the Toolenburgerplas, recreational area De Boseilanden and the Haarlemmermeer Woods. Also outside of Hoofddorp, you can enjoy walking and cycling in the polder landscape and within half an hour by car, you can reach the beach at Noordwijk aan zee.
Property layout:
Ground floor:
Closed entrance with bell/intercom, stairwell and lift.
Apartment on the fourth floor:
Behind the front door, we find the spacious entrance hall with the meter closet, a spacious indoor storage/technical room, the guest toilet with hand basin, and access to the spacious living room with an open kitchen.
The spacious living room enjoys an abundance of natural light thanks to the large windows. The luxurious open kitchen (Siematic) is equipped with high-quality Siemens appliances: an induction hob, oven, steam oven, microwave, fridge, freezer, Quooker tap and a dishwasher. From the kitchen, there is access to a spacious utility room with an extensive extra kitchen unit.
Double sliding doors provide access to the roof terrace and from the living room there is access to both bedrooms of the house. The smaller bedroom offers direct access to the roof terrace, the master bedroom offers en-suite access to the luxurious bathroom with walk-in wardrobe and adjoining laundry room. The luxurious bathroom features recessed spotlights, a Japanese toilet, double washbasin with vanity unit, a walk-in rain shower, sauna and steam bath.
The entire house has been finished to a high standard with marble flooring and underfloor heating and cooling during warm (summer) months using heat pump sources, which also provide cooling.
Roof terrace:
The property has a spacious roof terrace of almost 200 m². A wonderful place where you can enjoy a fantastic unobstructed view over a Natura 2000 area. The large decking and tiled terrace is interspersed with permanent planters and enclosed by a glass wall.
Parking:
Private (bicycle) storage room and parking space in the complex's car park.
Property features:
• Large and luxurious penthouse apartment
• Fully sustainable thanks to solar panels and heat pump installation
• Large roof terrace with unobstructed views over a nature reserve
• High-end finish and move-in ready
• Modern apartment complex with various communal areas
• Private (bicycle) storage room and parking space
• Convenient location in relation to the arterial roads
• Energy label: A
• Full ownership
Features
Transfer
- StatusAvailable
- Purchase price € 1.275.000,- k.k.
Building form
- Object typeApartment
- Year built2016
- Building formExisting construction
- LocationIn bosrijke omgeving
Layout
- Living area214 m2
- Parcel area9.999 m2
- Content691 m3
- Number of rooms3
- Number of bedrooms2
- Number of bathrooms1
- Number of floors1
Energy
- Energy classA
- HeatingVloerverwarming geheel
- InsulationRoof insulation, Muurisolatie, Vloerisolatie, Dubbelglas, Volledig geïsoleerd
- Combi-boilerNee
Outdoor space
- GardenSun terrace
- Main gardenSun terrace
- Oppervlakte193 m2
- Location main gardenSouthwest
- Back entranceNee
- Garden qualityTreated
Storage
- Total number1
Parking
- Parking facilitiesCar park
- Explanationlaadpaal aanwezig
- GarageParking
Roof
- Type of roofFlat roof
- Roof materialBituminous Roofing
Other
- Permanent residenceJa
- Indoor maintenanceGood to excellent
- Outdoor maintenanceGood to excellent
- Current useLiving space
- Current destinationLiving space
VLIEG Makelaars: Hof van Pampus 113, HOOFDDORP
Can I afford this house?
Through this tool you calculate it within 1 minute!
Want to be 100% sure? Then request a consultation with a financial advisor. Click here.
This is where your dream home is located
Schedule a visit
"*" indicates required fields




