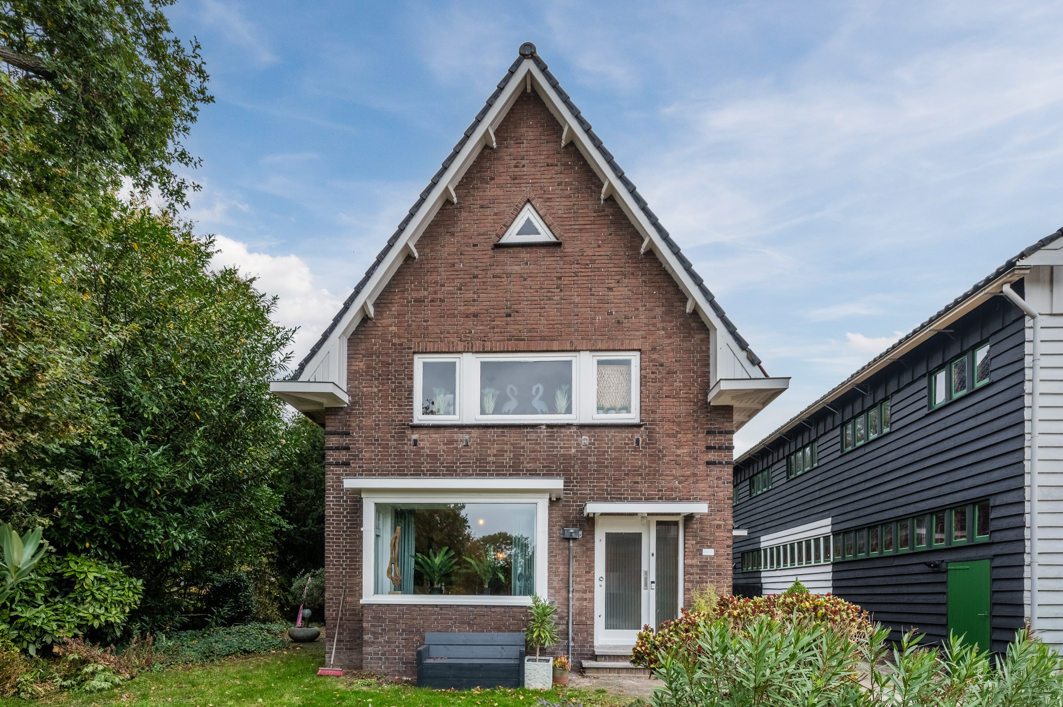
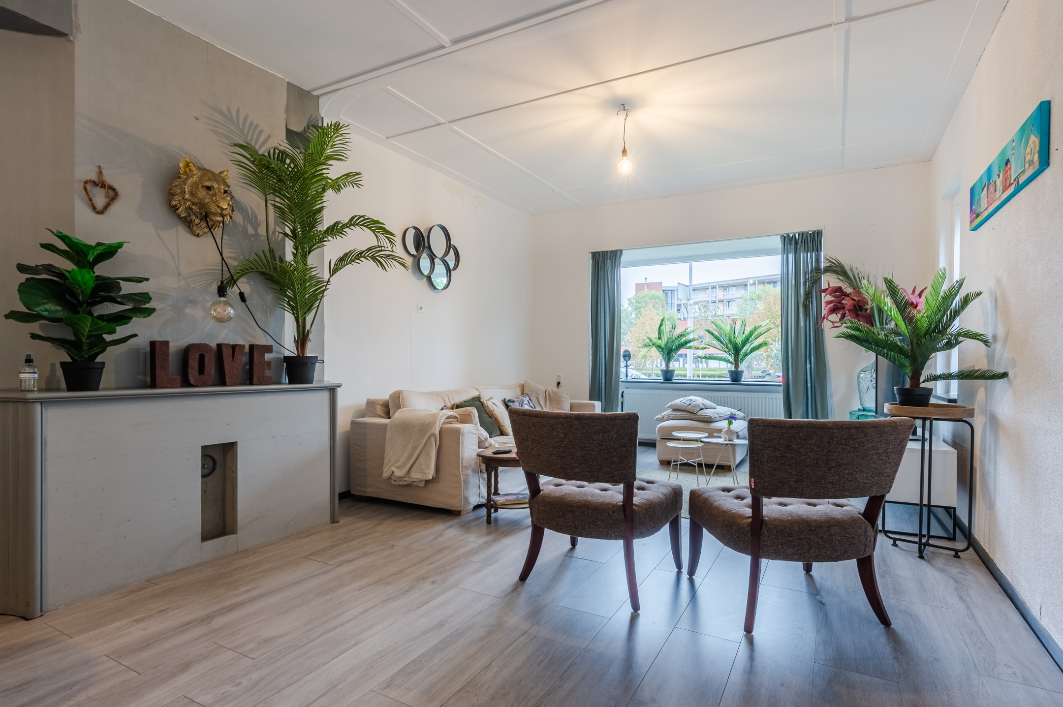
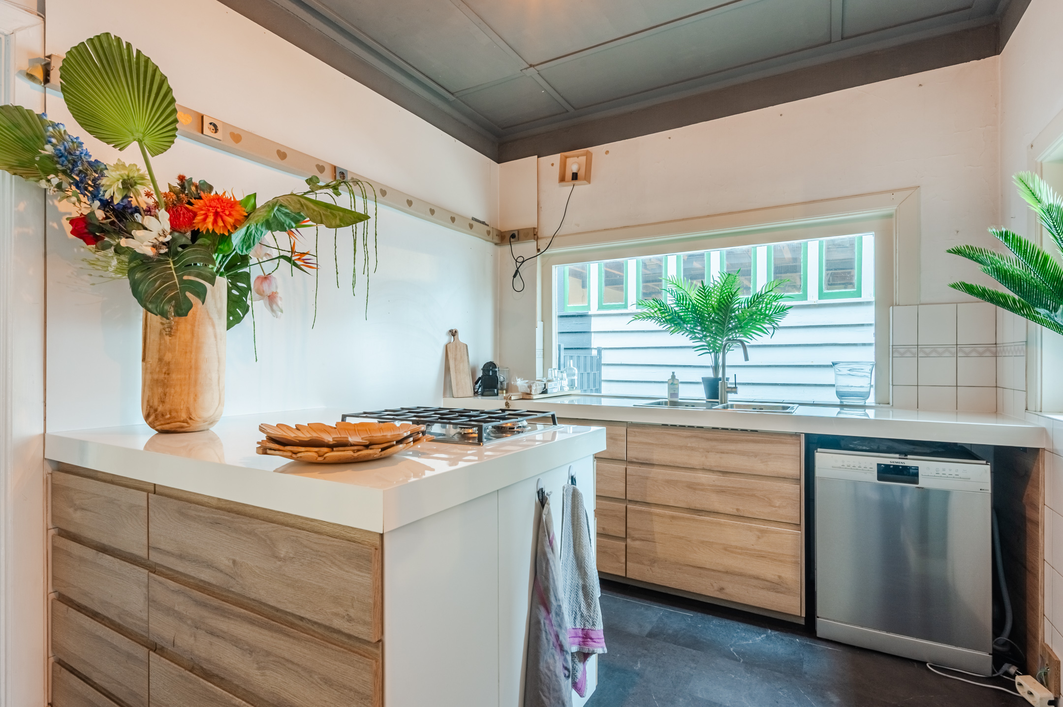
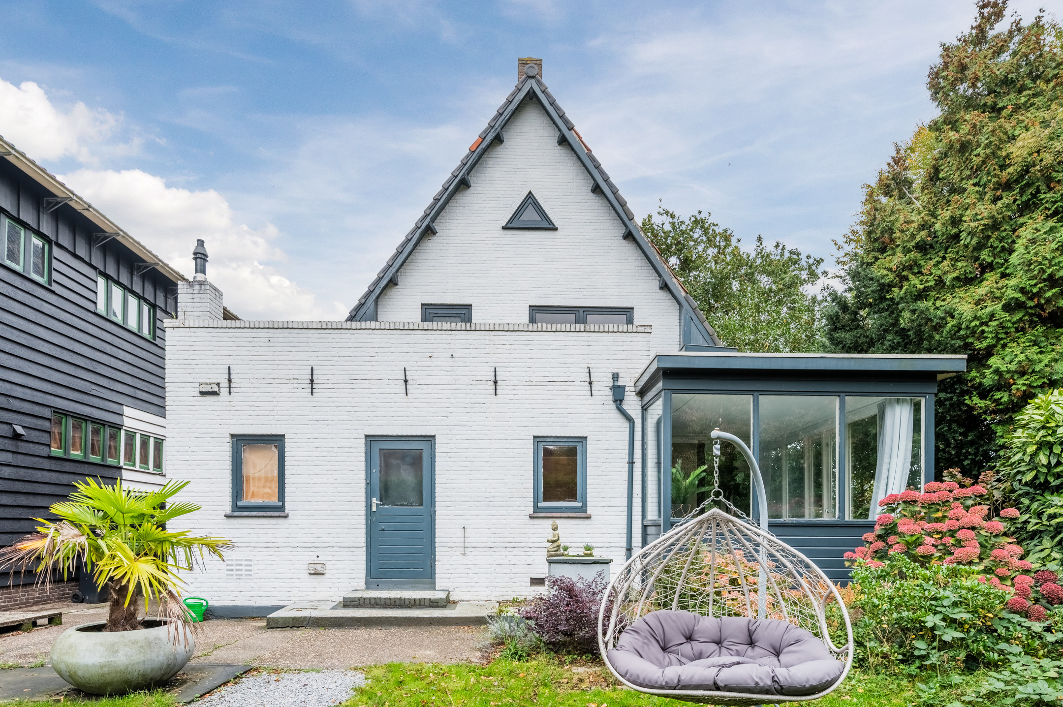
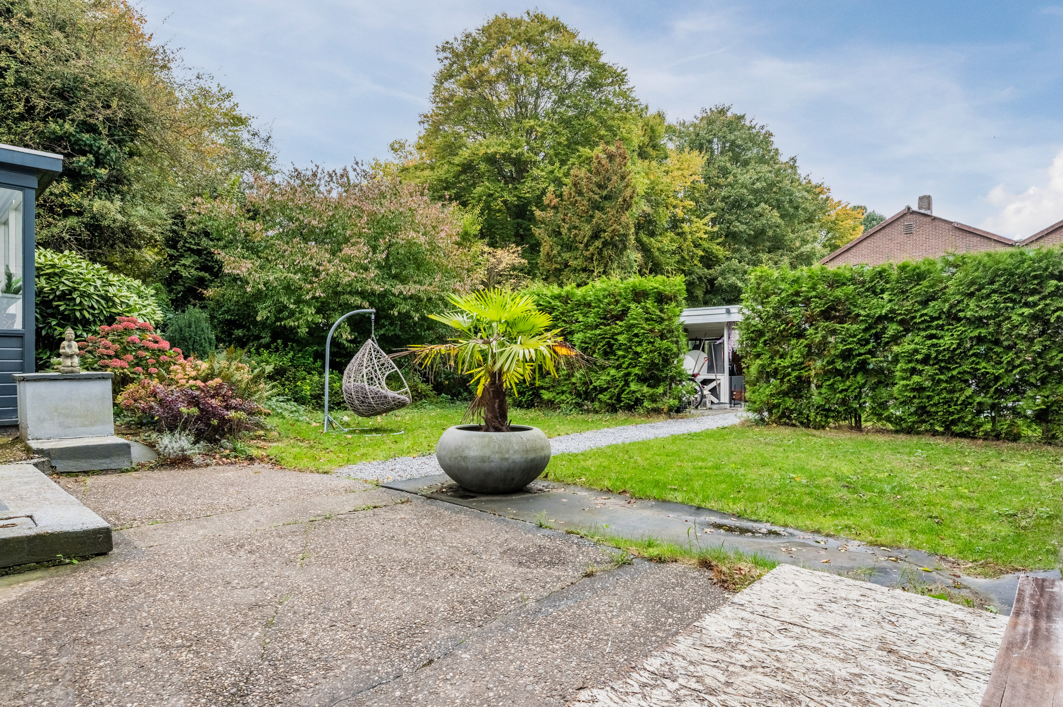
Hoofdweg 663, Hoofddorp
rooms 7 · 184 m2
Have you always dreamed of a characterful villa with generous living space, a rich history, and a spacious garden that you can modernize entirely to your own taste? This stately 1930s house, designed by architect C.A. van Damme, provides a solid foundation for complete modernization. The house has always remained in the same family and is now waiting for a new owner who wants to renovate the property with respect for its character and make it future-proof.
With 183.9 me house.² of living space and a bedroom and bathroom on the ground floor, the house offers a spacious and functional layout. At the same time, a major renovation is required, in keeping with the age and current condition of the house.
A house with a story
The house is located on the site of a former grain trade, a location with a special piece of local history. The plot contains two characteristic warehouses where grain used to be stored. One of these warehouses is located right next to the house and has a mixed use: the front is used as a studio (frame maker and art lending) and the rear is used as a residence. The current residents, who are the original family of the house, will move here.
Renovation & modernization
This characteristic 1930s house is in need of modernization. Both structurally and in terms of installations, the buyer must take into account the work required to bring the house fully up to current living and comfort standards. The structural and architectural foundation is sound, as confirmed by a foundation survey and a structural report. This means the house offers a solid starting point for a complete redevelopment into a contemporary and sustainable home.
Layout options
A conservatory has been added to the ground floor, currently used as a bedroom. This space is ideal for incorporating into the living room or expanding with, for example, a veranda, creating a strong connection between the living area and the green garden.
The second floor, now partly furnished as a bedroom, offers plenty of possibilities for creating an extra bedroom, study, or hobby room thanks to the spacious attic.
Location & neighborhood
The house is located in the center of Hoofddorp. Within a few minutes you can walk or cycle to the shopping center with shops, cafes, and restaurants. Every Friday there is a market on Burgemeester van Stamplein and public transport is excellent. Various primary and secondary schools are within easy reach. The A4, A5, A9, and A10 motorways are quickly accessible by car, making Amsterdam, Haarlem, and Schiphol easily accessible. For relaxation, the Haarlemmermeerse Bos and Toolenburger Plas are a short bike ride away.
Layout of the house
Ground floor: Entrance hall with meter cupboard and staircase, hall with toilet, kitchen, spacious living room with bay window, high ceilings, and lots of natural light. Additional hall with back door, bathroom, and bedroom. At the rear is the conservatory with a view of the garden.
First floor: Landing with access to two spacious bedrooms, a smaller room (e.g. walk-in closet) and a second bathroom with access to a spacious roof terrace.
Second floor: Fixed staircase to spacious attic with existing bedroom and expansion possibilities.
Garden: Large, green garden of 550 square meters with park-like character.
Parking: Parking available around the house.
Features
* Detached 1930s house with character and history
* Solid structural foundation, suitable for complete modernization
* Located on the historic site of a former grain trade
* Two characteristic warehouses on the plot
* Living area 183.9 m²
* Bedroom and bathroom on the ground floor
* Conservatory with potential for expansion and redesign
* Spacious attic floor
* Park-like garden
* Central location in Hoofddorp
* Energy label F
* Full ownership
* Foundation survey and structural report available
Features
Transfer
- StatusAvailable
- Purchase price € 675.000,- k.k.
Building form
- Object typeResidential house
- Property typeVilla
- Property typeDetached house
- Bouwjaar periodeVanaf 1931 t/m 1944
- Building formExisting construction
- LocationIn centrum
Layout
- Living area184 m2
- Parcel area550 m2
- Content689 m3
- Number of rooms7
- Number of bedrooms5
- Number of bathrooms2
Energy
- Energy classF
- HeatingCV ketel
- Hot waterCV ketel
- InsulationNo insulation
- Combi-boilerJa
- FuelGas
- OwnershipEigendom
Outdoor space
- GardenGarden all around
- Main gardenGarden all around
- Back entranceJa
- Garden qualityNormal
Parking
- Parking facilitiesPublic parking, Op eigen terrein
- GarageNo garage
Roof
- Type of roofSaddle roof
- Roof materialPannen
Other
- Permanent residenceJa
- Indoor maintenanceRedelijk
- Outdoor maintenanceRedelijk
- Current useLiving space
- Current destinationLiving space
VLIEG Makelaars: Hoofdweg 663, HOOFDDORP
Can I afford this house?
Through this tool you calculate it within 1 minute!
Want to be 100% sure? Then request a consultation with a financial advisor. Click here.
This is where your dream home is located
Schedule a visit
"*" indicates required fields




