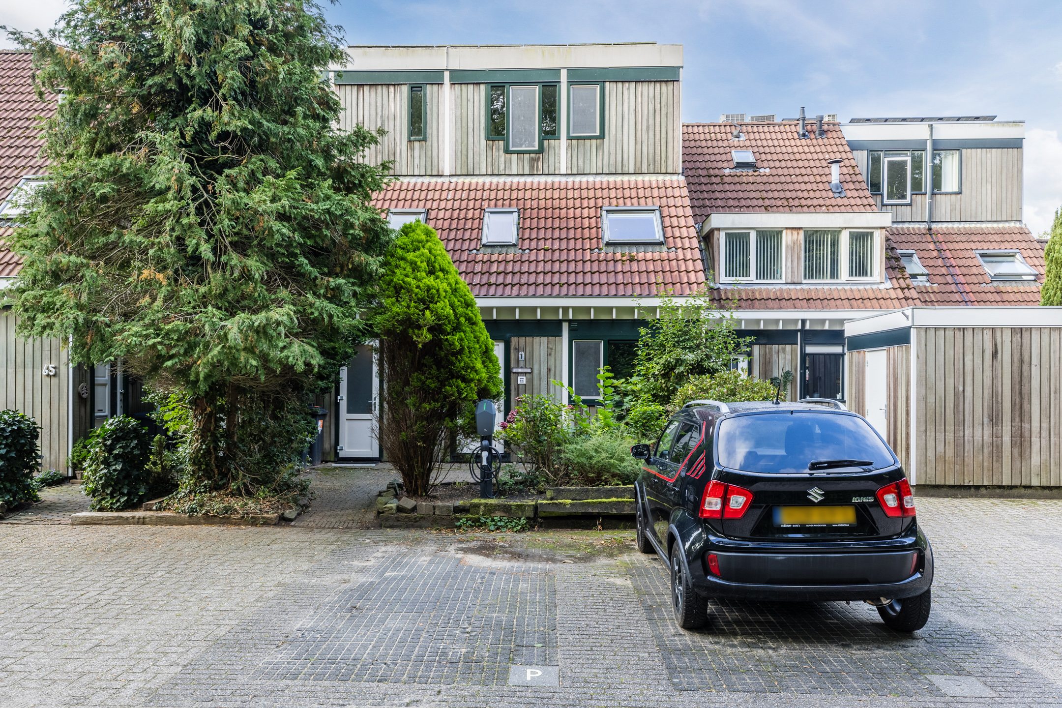
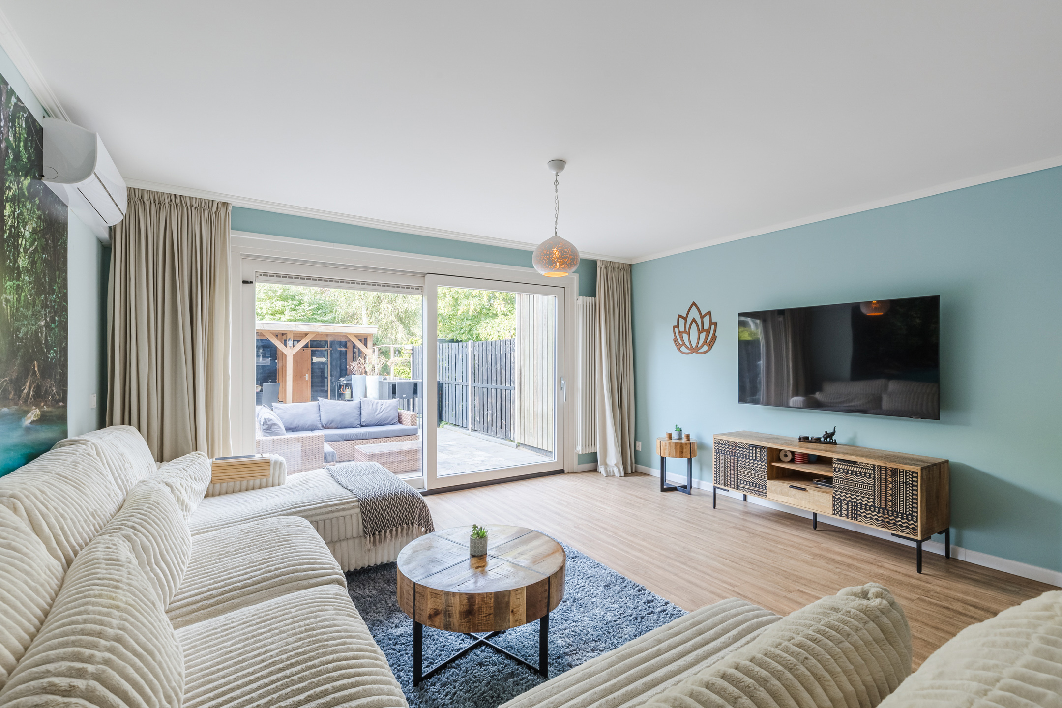
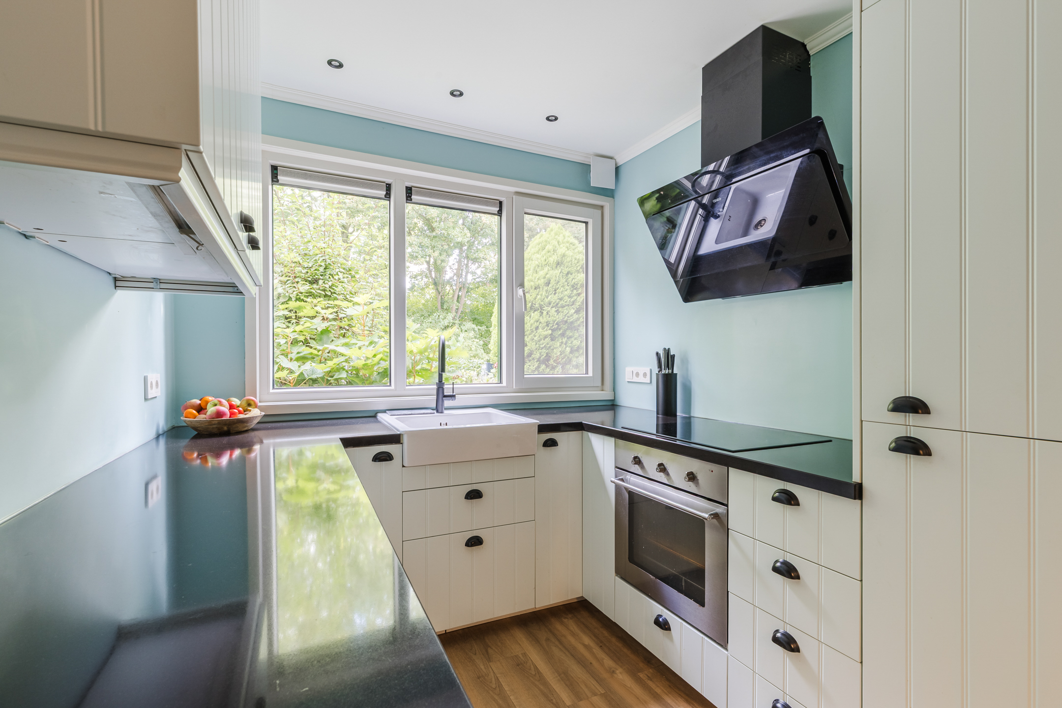
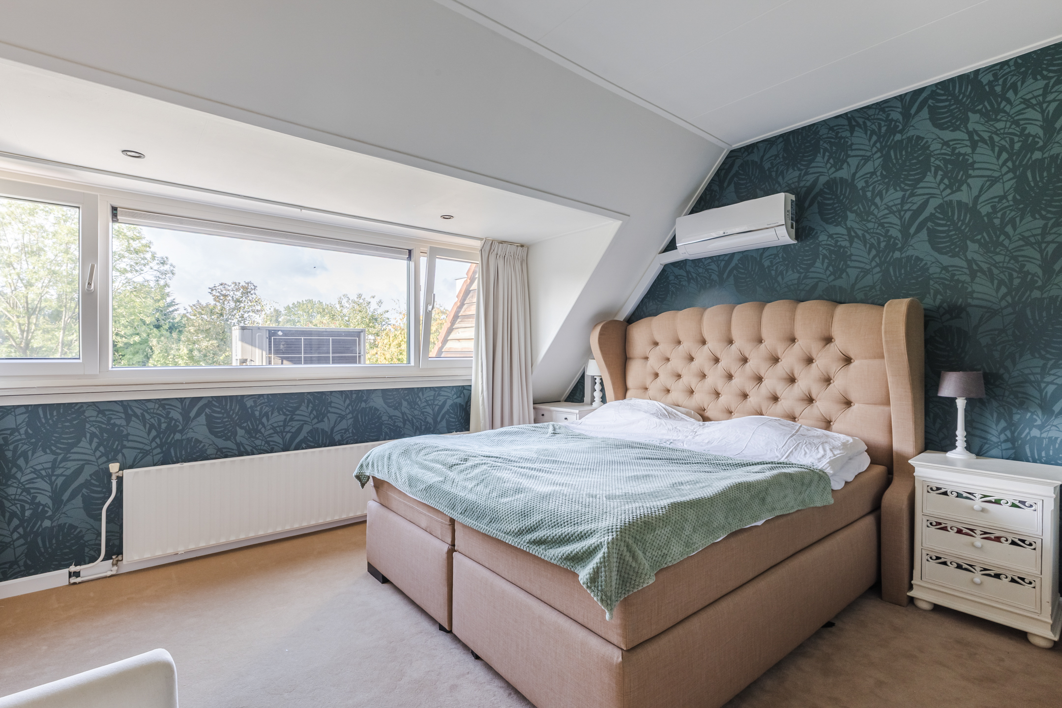
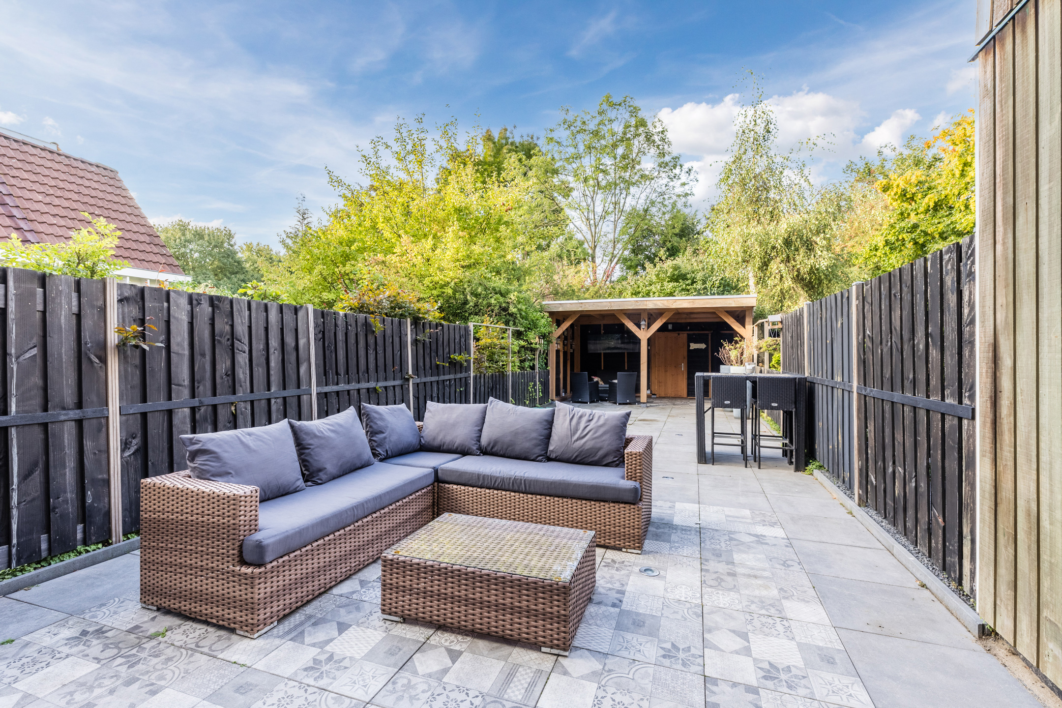
Houtwijkerveld 64, Hoofddorp
rooms 7 · 144 m2
Aanbiedingstekst Houtwijkerveld 64 Hoofddorp - Engels
A very spacious, comfortable and ready-to-move-in single-family home in a prime location in Hoofddorp! This beautiful house offers 144 m² of living space and plenty of living pleasure. With solar panels, a hybrid heat pump, plastic window frames and air conditioning, this home is also extremely energy efficient. The house has a bright living room, nice kitchen, five bedrooms, two bathrooms and a deep backyard with a canopy and plenty of privacy.
The location completes the picture: in a quiet and green neighborhood, close to shops, schools, sports facilities, public transportation and roads. This is a place where your living dreams come true!
About the location and neighborhood:
This spacious single-family home (1980) is located in a quiet, green and child-friendly residential area with local traffic only. The house has an unobstructed view at the front. There are playgrounds for children in the neighborhood. You live within cycling distance of De Vier Meren shopping center. In the bustling center of Hoofddorp, you will also find all kinds of cozy restaurants and cafes.
Fancy a relaxing walk? The Haarlemmermeer forest is in approximately a 5-minute bike ride away. Other important amenities, such as sports clubs, schools and daycare centers, are also within easy reach.
With a bus stop within walking distance and Hoofddorp railway station within cycling distance, you have quick access to public transport. The train station offers fast connections to Amsterdam Central Station and Schiphol Airport. You can also get around quickly by car. The A4, A5 and A9 highways are easily accessible.
Layout of the house:
Ground floor:
Through the attractive front garden, which is decorated with both tiles and greenery, you reach the front door of this beautiful house. Behind the front door is a spacious entrance hall, which is beautifully decorated with a wardrobe. From the hall you reach a toilet room with a standing toilet and sink, the meter cupboard and the living room.
The spacious living room has neat PVC laminate flooring with underfloor heating. The walls here are finished in light blue. Thanks to the large sliding doors at the back, the living room enjoys plenty of natural light. The living room has air conditioning. You will also find the stairs to the first floor and access to a handy storage cupboard here.
The open kitchen is U-shaped and has a sleek design with off-white kitchen cabinets and a dark countertop. Modern appliances include a dishwasher, oven, induction stove, refrigerator, freezer and Quooker. The kitchen enjoys plenty of daylight and is further illuminated by recessed spotlights.
First floor:
The first floor has three bedrooms, a bathroom and a laundry room. Of the three bedrooms, two are at the back (with airconditioning) and one is at the front. All rooms are spacious, wonderfully light and colorfully finished.
The spacious and neat bathroom is beautifully finished with gray and beige tiles. This room exudes luxury and is equipped with a floating toilet, vanity unit with sink, bathtub, designer radiator and walk-in shower.
There is a separate room for the dryer and washing machine, which can be closed off with a door.
Second floor:
On the second floor, you will find the fourth and fifth bedrooms. Both rooms are spacious and nicely finished. A dormer window has been installed at the back, providing plenty of space and light. The room at the back is further illuminated with recessed spotlights. Air conditioning has also been installed here.
From this room, you walk directly into the second bathroom. It is beautifully tiled and equipped with a vanity unit with sink and walk-in shower.
Garden:
The house has a deep backyard. The garden is nicely laid out with tiles, making it easy to maintain. There is enough space to create several lounge areas, so you can enjoy the sun to the fullest. You can do so in peace, because the fences provide plenty of privacy.
At the back of the garden is a beautiful wooden canopy, where you can lounge covered. From here you have access to a large shed. This shed offers space to store bicycles and other items.
Parking:
There is parking around the house.
Features of the house:
• Spacious family home with deep backyard
• Five spacious and nicely finished bedrooms
• Two bathrooms
• Equipped with solar panels and plastic window frames
• Hybrid heat pump present
• Air conditioning in the living room and in three bedrooms
• Underfloor heating on the ground floor
• Wooden frame construction
• Located in a popular neighborhood
• Many amenities nearby
• Easy access to highways
• Energy label: B
• Full ownership
Features
Transfer
- StatusSold (SC)
- Purchase price € 650.000,- k.k.
Building form
- Object typeResidential house
- Property typeSingle-family house
- Property typeTerraced house
- Year built1980
- Building formExisting construction
Layout
- Living area144 m2
- Parcel area198 m2
- Content505 m3
- Number of rooms7
- Number of bedrooms5
Energy
- Energy classB
- HeatingCV ketel, Partial underfloor heating
- Hot waterCV ketel
- Combi-boilerNee
Outdoor space
- GardenAchtertuin
- Main gardenAchtertuin
- Oppervlakte0 m2
- Location main gardenSouthwest
- Back entranceJa
- Garden qualityTreated
Storage
- Shed / StorageIndoor
- FacilitiesEquipped with electricity
Parking
- GarageNo garage
Other
- Permanent residenceJa
- Indoor maintenanceGood
- Outdoor maintenanceGood
- Current useLiving space
- Current destinationLiving space
VLIEG Makelaars: Houtwijkerveld 64, HOOFDDORP
Can I afford this house?
Through this tool you calculate it within 1 minute!
Want to be 100% sure? Then request a consultation with a financial advisor. Click here.
This is where your dream home is located
Schedule a visit
"*" indicates required fields




