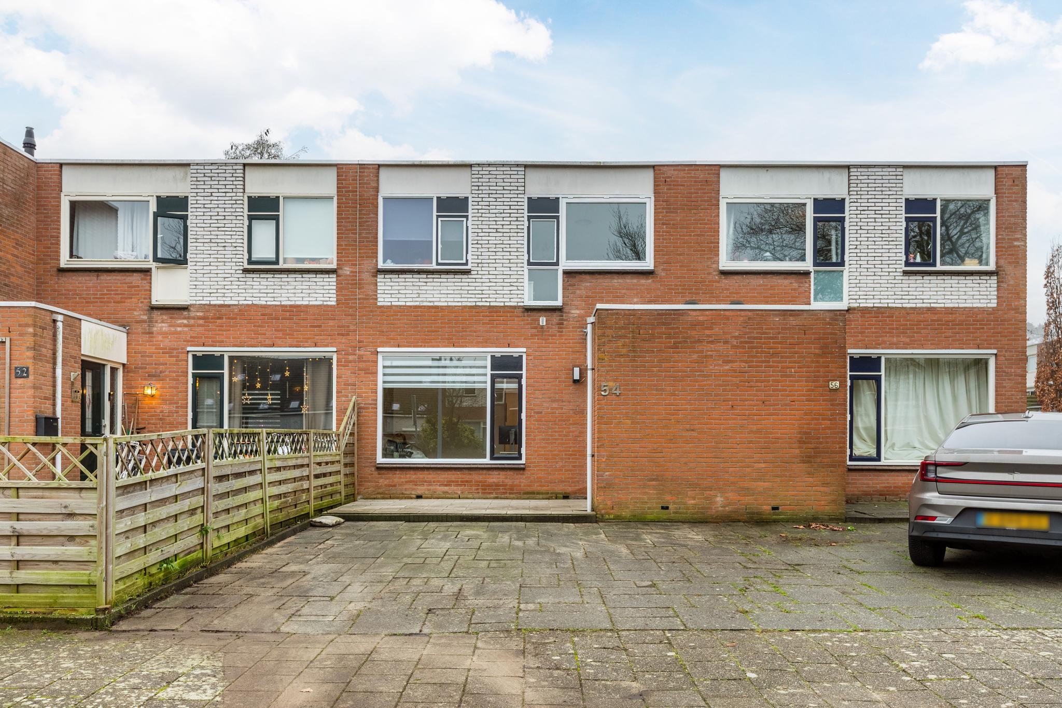
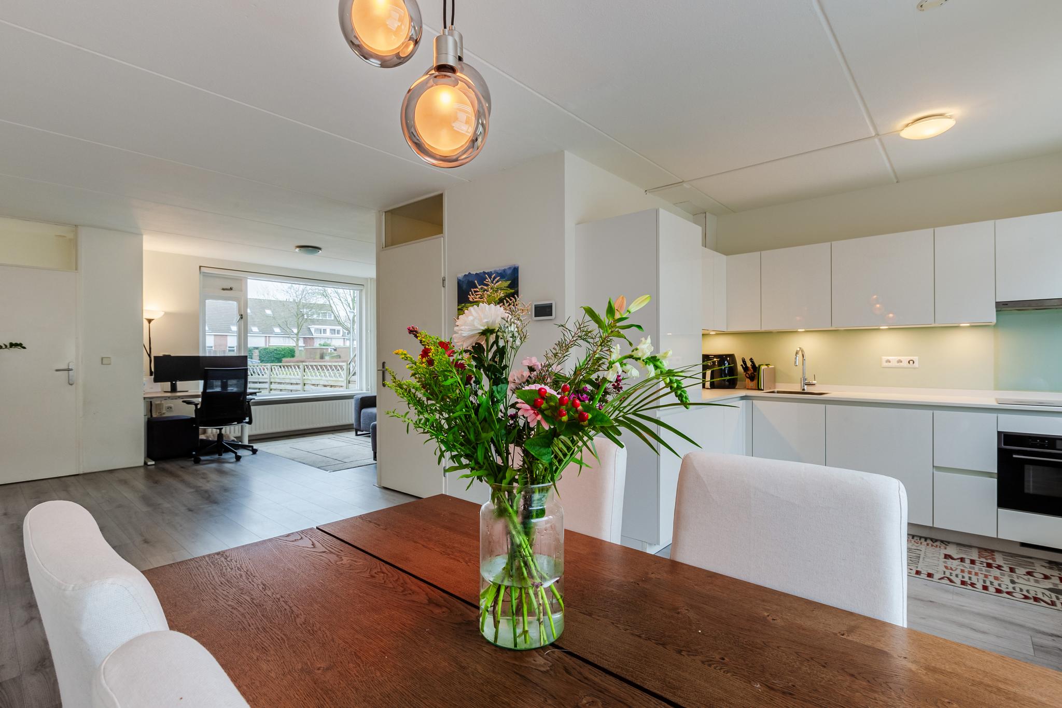
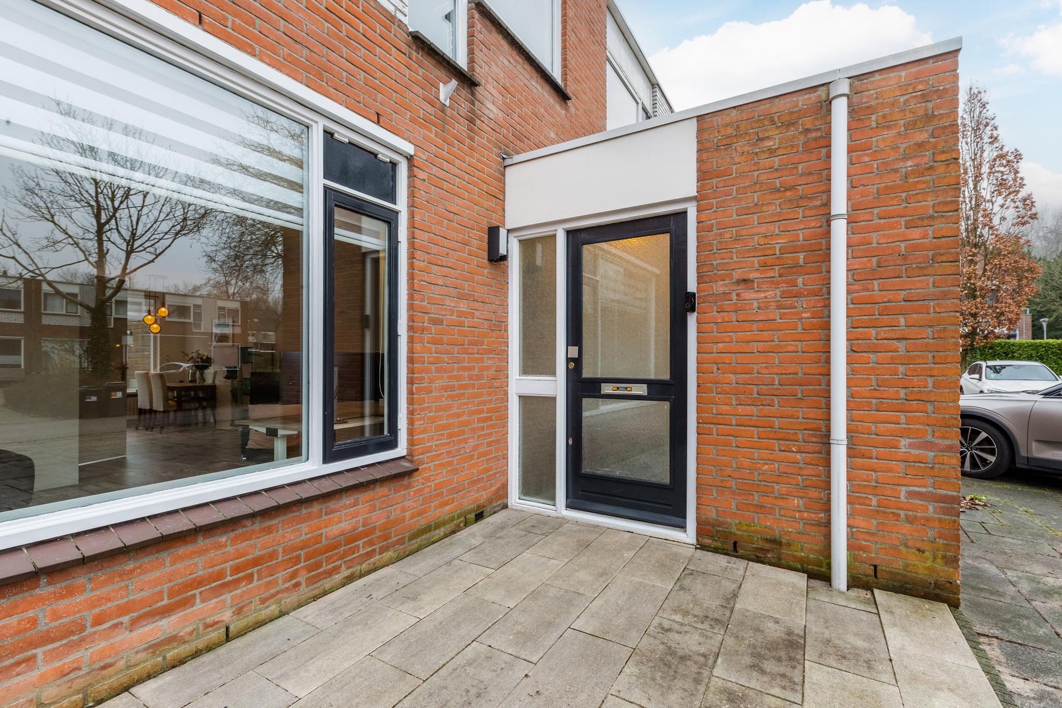
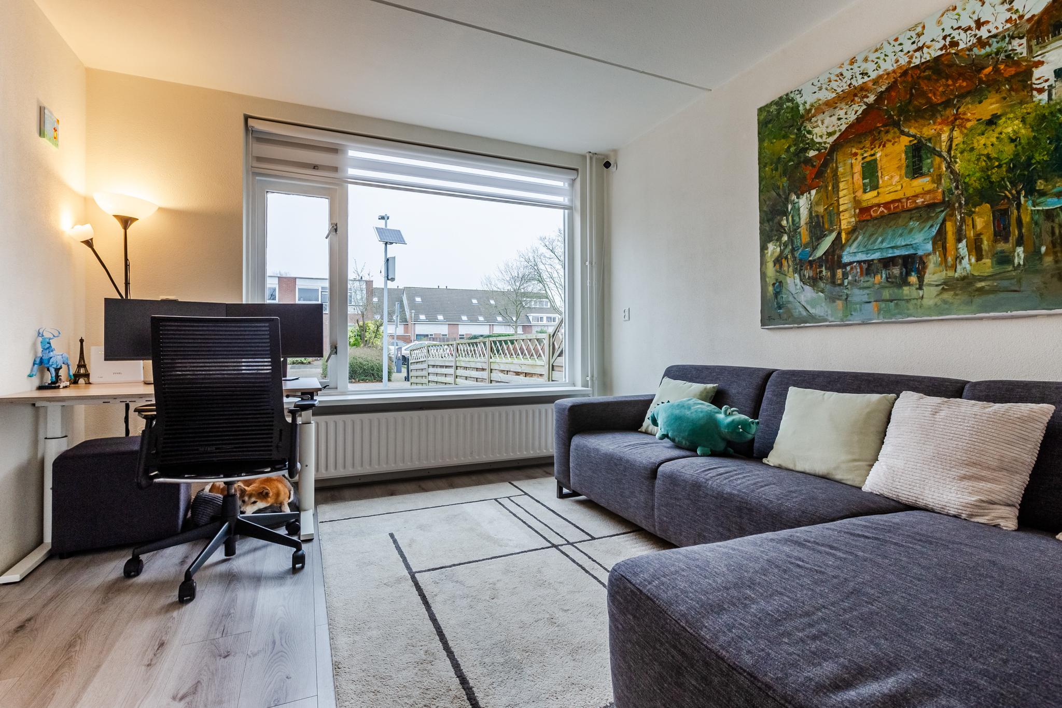
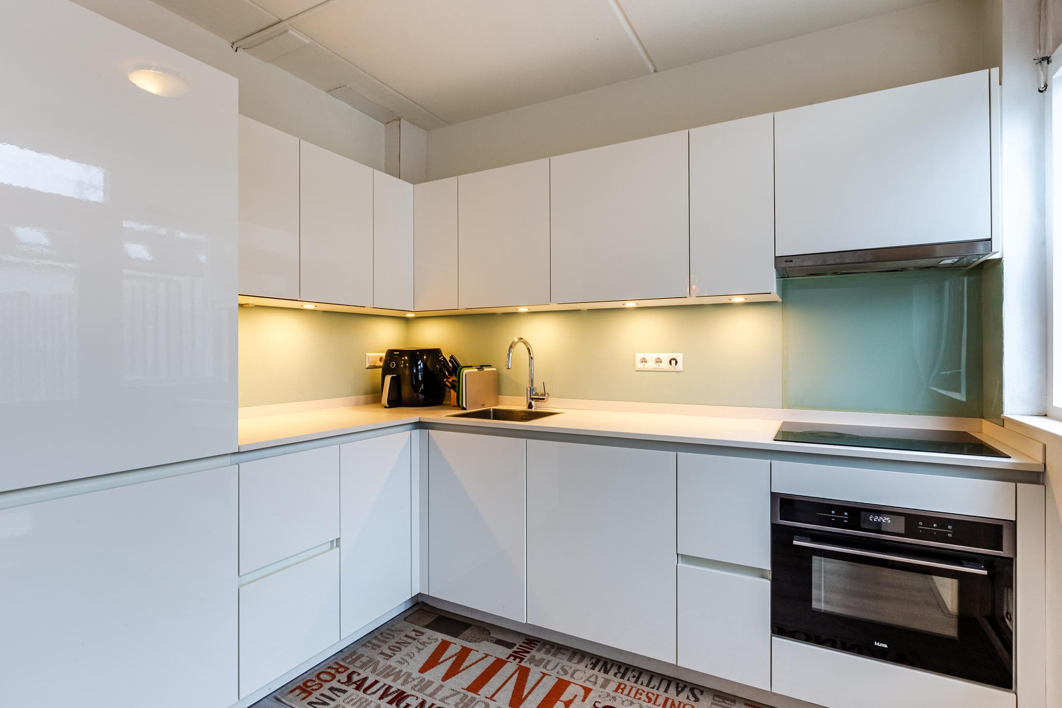
Oksholm 54, Hoofddorp
rooms 4 · 89 m2
Oksholm 54 Hoofddorp
TURNKEY FAMILY HOME IN A NICE AND CHILD-FRIENDLY NEIGHBOURHOOD WITH A RECENTLY RENOVATED BATHROOM AND KITCHEN
This cosy end house (1981) with a sunny south-west facing garden offers the starter or young family a very nice home. Park your car on the private driveway, come inside and be surprised by the warm atmosphere of this 3-bedroom house. The house has nice and large windows and therefore enjoys a pleasant amount of natural light throughout the day.
As the property has been well maintained and recently renovated with a new kitchen, bathroom and backyard, you can move right in.
Not only the house itself is ideal for families, but also its location: you live here in the child-friendly neighbourhood of Bornholm, close to all amenities and public transport.
From the back garden (back entrance), the children can walk straight into the playground, allowing them to play outside nicely, safely and close to home.
In short: if you are looking for a lovely family home in a favourable location, come and take a look at Oksholm 54!
About the location and neighbourhood:
The location of this house is very convenient: on a quiet street with lots of greenery surrounding the property. There are nice playgrounds nearby and there are also several primary schools within walking distance of the house. Within a few minutes of cycling, you already reach the Muiderbos or Skagerrak shopping centre, but also the centre of Hoofddorp (3.5 km) can be reached quickly. By car, the A4, A5, A9 and A10 motorways are easily accessible, making cities such as Amsterdam, Haarlem, The Hague and Schiphol Airport easy to reach. With the express bus (R-net), you can also travel to Haarlem by public transport within no time. And for a quiet walk in the greenery, the Haarlemmermeer forest and the Toolenburger pond are just a few minutes' cycling distance away. Outside of Hoofddorp, you can also enjoy walking and cycling in the polder and within half an hour by car you are already on the beach at Noordwijk aan zee.
Property layout:
Ground floor:
Through the spacious front yard with driveway, we arrive at the front door of the house.
Behind the front door, we find the entrance with wardrobe, meter closet, guest toilet with hand basin and access to the living room with semi-open kitchen.
The spacious living room stretches along the entire length of the house and enjoys plenty of natural light. The whole is finished with a laminate floor.
The modern open-plan kitchen is located on the garden side of the house and has a sleek design with handleless white fronts. The kitchen is equipped with an induction hob, fridge, freezer, oven, microwave and a dishwasher.
There is a back door to the garden and from the living room, there is access to an additional hallway containing the staircase to the first floor.
First floor:
Through the stairs in the hall, we reach the landing of the first floor with 3 bedrooms, a separate laundry room and the bathroom. All bedrooms are finished with a laminate floor; the modern bathroom features a second toilet, washbasin with vanity unit and a walk-in shower.
Garden:
The sunny back garden is facing south-west and was redesigned in 2021 with a large tiled terrace enclosed by a solid wooden fence with a back entrance. In the garden stands a handy stone shed which is equipped with electricity.
Parking:
There is on-site parking: driveway.
Property features:
• Turnkey family home with 3 bedrooms and lots of natural light
• Recently renovated kitchen and bathroom
• Private driveway
• Sunny and low-maintenance garden facing south-west (renovated in 2021)
• Child-friendly neighbourhood with all amenities in the immediate vicinity
• Energy label: C
• Full ownership
Features
Transfer
- StatusSold (SC)
- Purchase price € 435.000,- k.k.
Building form
- Object typeResidential house
- Property typeSingle-family house
- Property typeTerraced house
- Year built1981
- Building formExisting construction
Layout
- Living area89 m2
- Parcel area137 m2
- Content299 m3
- Number of rooms4
- Number of bedrooms3
Energy
- Energy classC
- HeatingCV ketel
- Heating boilerNefit
- Year built central heating boiler2014
- Hot waterCV ketel
- Combi-boilerNee
- OwnershipEigendom
Outdoor space
- GardenAchtertuin, Voortuin
- Main gardenAchtertuin
- Oppervlakte36 m2
- Location main gardenSouthwest
- Back entranceJa
- Garden qualityTreated
Storage
- Shed / StorageVrijstaand steen
- FacilitiesEquipped with electricity
- Total number1
Parking
- Parking facilitiesPublic parking, Op eigen terrein
- GarageParking, No garage
Roof
- Type of roofFlat roof
- Roof materialBituminous Roofing
Other
- Permanent residenceJa
- Indoor maintenanceGood
- Outdoor maintenanceGood
- Current useLiving space
- Current destinationLiving space
VLIEG Makelaars: Oksholm 54, Hoofddorp
Can I afford this house?
Through this tool you calculate it within 1 minute!
Want to be 100% sure? Then request a consultation with a financial advisor. Click here.
This is where your dream home is located
Schedule a visit
"*" indicates required fields





