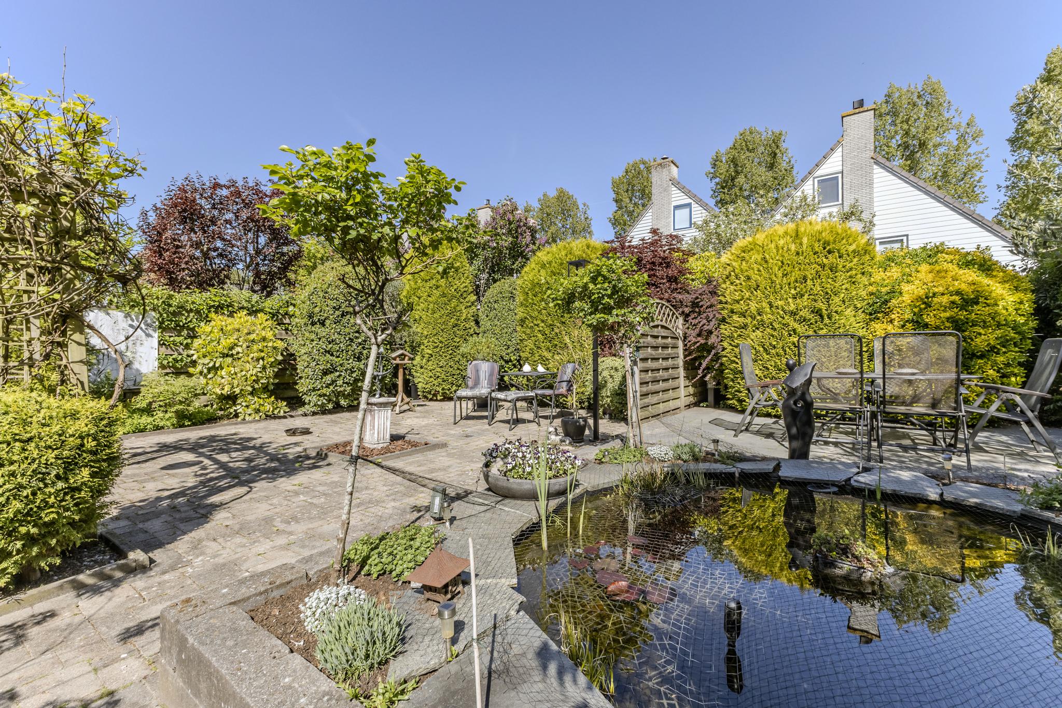
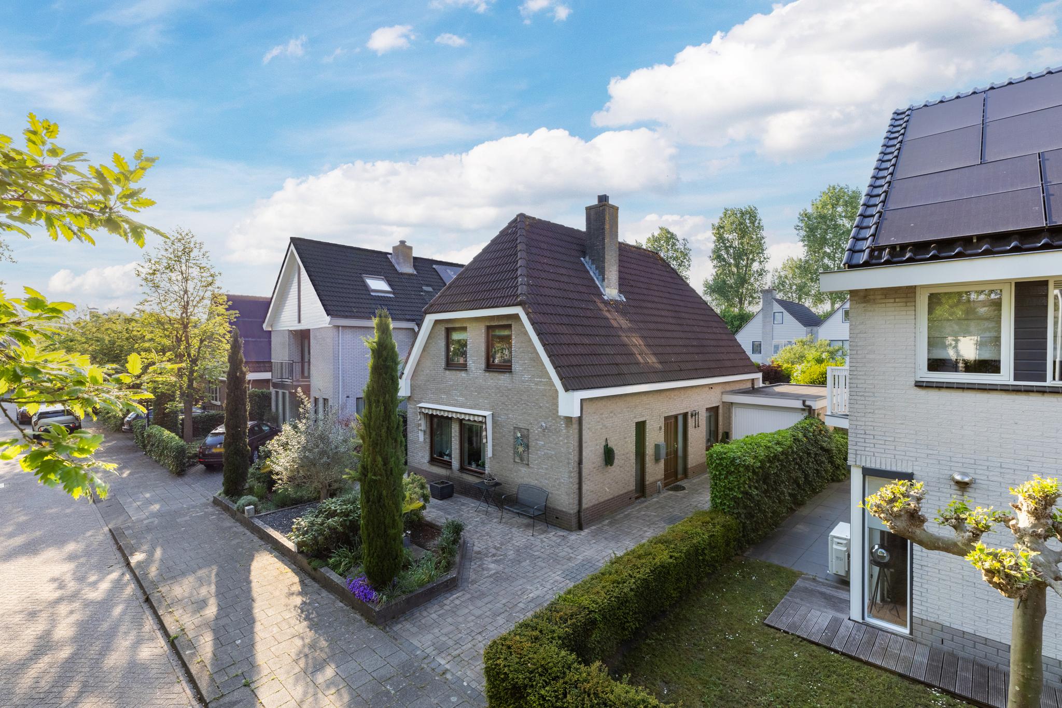
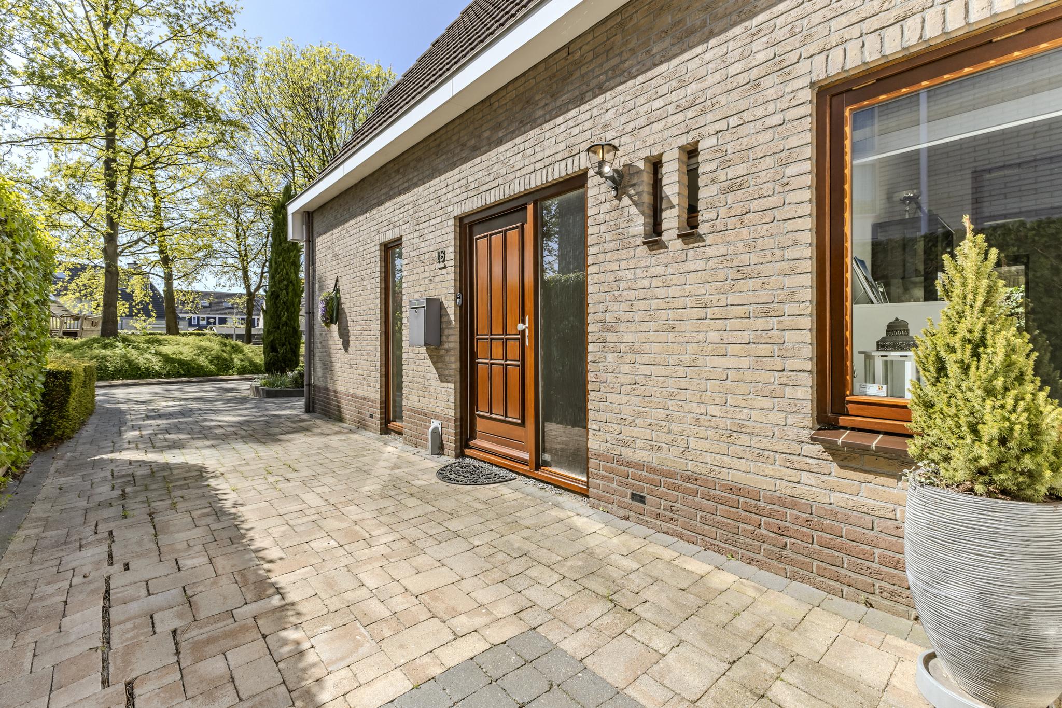
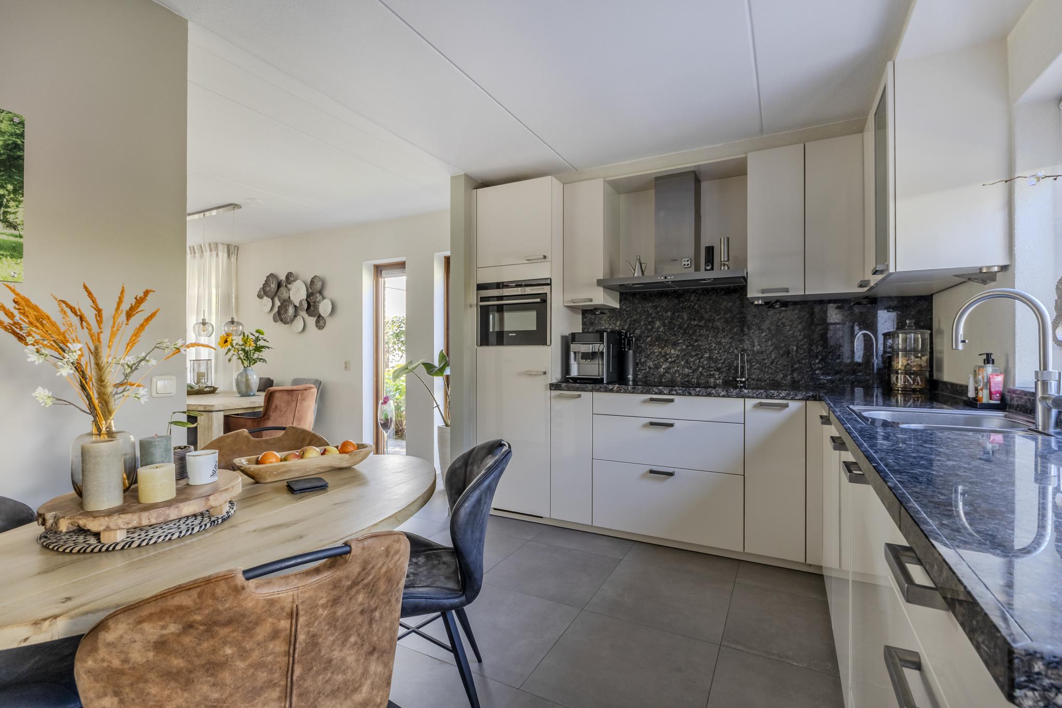
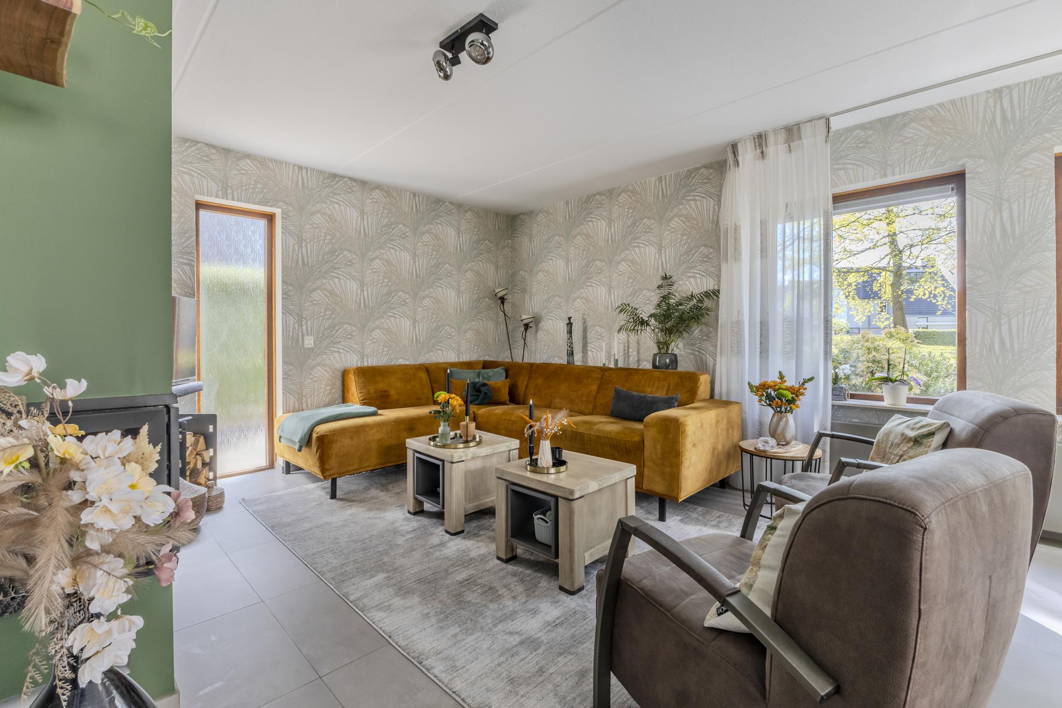
Stormvloed 18, Hoofddorp
rooms 5 · 147 m2
Stormvloed 18 Hoofddorp
DETACHED LIVING ON A SPACIOUS PLOT
Are you looking for a modern and spacious house with a big garden and green location? Then definitely consider this spacious detached house!
3 reasons why this is your dream home:
1) The house is very spacious (145+ m2 living space), has lots of windows that provide plenty of natural light and is thoroughly made more sustainable (solar panels, new central heating boiler, HR++ glass and a charging station for an EV (for takeover);
2) Because the house stands on a spacious corner plot, the back garden (incl. a veranda terrace under a translucent canopy) is also wonderfully spacious;
3) The property is located in a very green, quiet and child-friendly neighbourhood with only
local traffic and a playground directly across from the house.
In short: the ideal place for lovers of peace, space and sustainability! Do you often commute to Amsterdam or Haarlem? Within 15-20 minutes by car, you are already at your destination!
You can park several cars on the private driveway or in the garage, come on in and be surprised by the large amount of natural light, the neat condition and the great atmosphere. Downstairs you also have a separate office space, while upstairs there are 3 bedrooms (+ a spacious attic).
Will you soon come home here? We would like to welcome you for a viewing!
About the location and the neighbourhood:
The location of this property is very convenient: in a quiet and green neighbourhood, where practically nothing but local traffic passes. Around the house you see lots of greenery, across from the house there is a playgroud and within walking distance from the house you will find several sports fields (football, tennis, basketball). Within a few minutes by bike, you can reach the Skagerrak shopping centre, but also the city centre of Hoofddorp (2 km) can be reached quickly. From the house, children can walk/bike to one of the various primary and secondary schools in Hoofddorp. By car, the A4, A5, A9 and A10 motorways are easily accessible, making cities such as Amsterdam, Haarlem, The Hague and Schiphol Airport easy to reach. And for a peaceful walk in the greenery, the Haarlemmermeer forest and the Toolenburgerplas are only a few minutes away by bike.
Property layout:
Ground floor:
Through the spacious front yard with green borders, driveway and a tiled terrace we reach the front door of the house.
Behind the front door, we find the entrance with wardrobe, meter closet, guest toilet with hand basin, staircase to the first floor and access to the living room with an open kitchen.
The spacious living room with a tiled floor and underfloor heating extends across the full length of the house and enjoys an abundance of natural light throughout the day due to the many windows along all sides. From the living room, there is access to a separate office space. The ideal work from home area, but also suitable as a play room for the kids, a hobby room or guest room.
The open kitchen is located on the garden side of the house and is equipped with an induction hob, Quooker tap, fridge, oven and a dishwasher. There is a backdoor to the garden and from the kitchen, there is access to a handy utility room with the connections for the white goods and indoor access to the garage.
First floor:
Via the staircase in the hall with extra storageroom, we reach the landing of the first floor.
On this floor, we find 3 bedrooms, all nicely finished with a laminate floor.
The largest bedroom has a built-in wardrobe and 1 of the other bedrooms has its own washbasin.
On this floor, we also find the modern bathroom with recessed spotlights, a second toilet, washbasin with a double tap and vanity unit and a walk-in rain shower.
Second floor:
Via the fixed staircase on the first floor, we reach the spacious second floor with a big, open attic room. Again, this room is neatly finished and enjoys a pleasant amount of natural light thanks to 2 dormer windows.
Garden:
The spacious north-west facing back garden is a very nice place to sit outside. The garden beautifully landscaped with a veranda terrace under a translucent canopy directly behind the house and beyond it a balanced variety of tiled terraces and beautiful green borders. The garden also features a ornamental pond as well as a handy wooden shed which is equipped with electricity.
Parking:
There is parking space for several cars on-site: driveway and garage which is equipped with electricity. There is a charging station (for takeover) for EV’s available.
Property features:
• Spacious and neatly maintained detached house
• Lots of natural light
• 3 bedrooms bedrooms on the first floor + a spacious attic room
• Separate office space on the ground floor
• Made more sustainable: solar panels, new central heating boilet, HR++ glass, charging station)
• Spacious back garden facing the northwest, with several terraces, a veranda terrace under a translucent canopy and an ornamental pond
• Child-friendly neighbourhood (only local traffic) with all amenities in the immediate vicinity and a playground directly across from the house
• Great base location in relation to the arterial roads and major cities (15-20 minutes from Amsterdam and Haarlem)
• Energy label: B
• Full ownership
Features
Transfer
- StatusAvailable
- Purchase price € 945.000,- k.k.
Building form
- Object typeResidential house
- Property typeVilla
- Property typeDetached house
- Year built1989
- Year of construction notesIn eigen beheer gebouwd.
- Building formExisting construction
- LocationBy quiet road, In woonwijk, Vrij uitzicht
Layout
- Living area147 m2
- Parcel area406 m2
- Content621 m3
- Number of rooms5
- Number of bedrooms3
Energy
- Energy classB
- HeatingCV ketel
- Heating boilerAvanta Ace 28c CW4
- Year built central heating boiler2024
- Hot waterCV ketel
- Combi-boilerJa
- FuelGas
- OwnershipEigendom
Outdoor space
- GardenAchtertuin, Voortuin, Side garden, Garden all around
- Main gardenAchtertuin
- Oppervlakte131 m2
- Location main gardenNorthwest
- Back entranceNee
- Garden qualityBeautifully landscaped
Parking
- GarageAttached stone
- Capaciteit1
- Garages1
Other
- Permanent residenceJa
- Indoor maintenanceGood
- Outdoor maintenanceGood
- Current useLiving space
- Current destinationLiving space
VLIEG Makelaars: Stormvloed 18, HOOFDDORP
Can I afford this house?
Through this tool you calculate it within 1 minute!
Want to be 100% sure? Then request a consultation with a financial advisor. Click here.
This is where your dream home is located
Schedule a visit
"*" indicates required fields





